Laundry Room Design Ideas with Recessed-panel Cabinets and Dark Hardwood Floors
Refine by:
Budget
Sort by:Popular Today
101 - 120 of 214 photos
Item 1 of 3
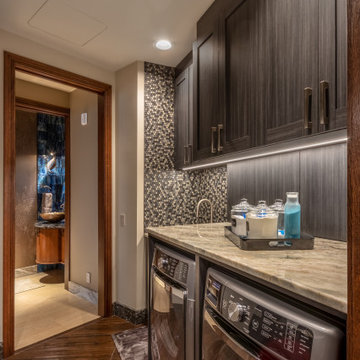
This is an example of a small contemporary single-wall dedicated laundry room in Omaha with an undermount sink, recessed-panel cabinets, grey cabinets, granite benchtops, dark hardwood floors, a side-by-side washer and dryer, brown floor and multi-coloured benchtop.
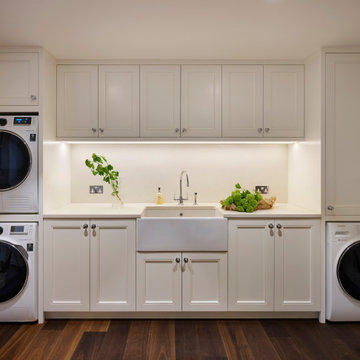
A full refurbishment of a beautiful four-storey Victorian town house in Holland Park. We had the pleasure of collaborating with the client and architects, Crawford and Gray, to create this classic full interior fit-out.
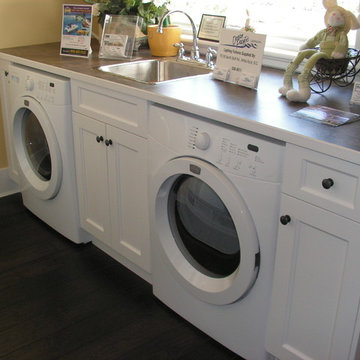
Photo of a small traditional single-wall dedicated laundry room in Vancouver with a drop-in sink, recessed-panel cabinets, white cabinets, laminate benchtops, beige walls, dark hardwood floors, a side-by-side washer and dryer and brown floor.
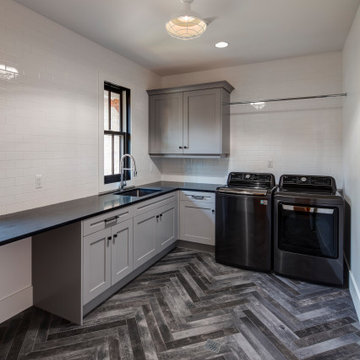
Stylish laundry room.
Expansive contemporary u-shaped dedicated laundry room in Detroit with an undermount sink, recessed-panel cabinets, grey cabinets, white walls, dark hardwood floors, a side-by-side washer and dryer, grey floor and black benchtop.
Expansive contemporary u-shaped dedicated laundry room in Detroit with an undermount sink, recessed-panel cabinets, grey cabinets, white walls, dark hardwood floors, a side-by-side washer and dryer, grey floor and black benchtop.
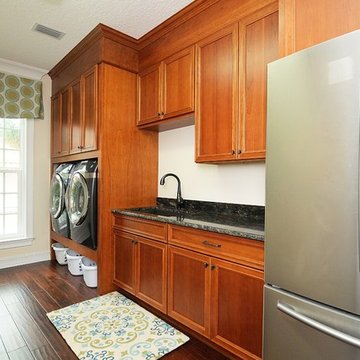
This is an example of a large transitional single-wall utility room in Tampa with an undermount sink, recessed-panel cabinets, medium wood cabinets, dark hardwood floors, a side-by-side washer and dryer and beige walls.
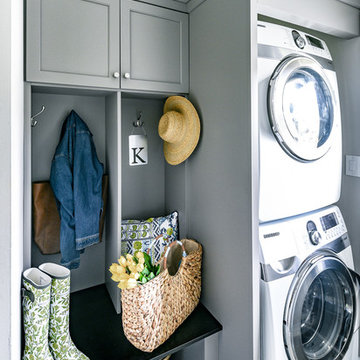
This stylish family of four came to us yearning for added functionality with flair. The couple recently updated other areas of the home on their own quite beautifully, but realized they needed the help of professionals when it came to the kitchen and mudroom. The new kitchen plan enlarged the island with additional seating, eliminated soffits for extra storage and an updated look, and swapped out the desk for a message center with a hidden charging/drop area. A cozy banquette was designed for the eat-in area of the kitchen. Drawers below the bench add storage to this gathering spot.
Aesthetic elements with a soft industrial feel to compliment the new interiors were desired. Beautiful island detailing with tall brackets, panels and base molding in a lovely grey paint in contrast to the white perimeter create a focal point for the space. The homeowner sourced a fun light fixture to top off the island. This along with a stainless chimney hood and appliances add to the overall industrial appeal.
Grey cabinetry in the mudroom flows with the kitchen while adding cubbies and a bench with lockers above. A cabinetry surround for the washer and dryer integrates the built-ins in a space that works hard while looking pretty.
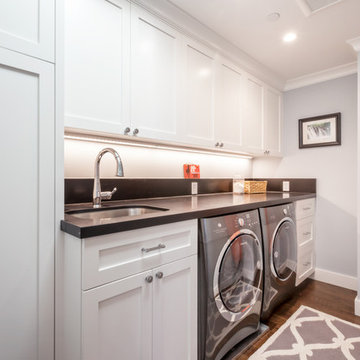
Cherie Cordellos Photography
Inspiration for a mid-sized arts and crafts galley dedicated laundry room in San Francisco with an undermount sink, recessed-panel cabinets, white cabinets, granite benchtops, blue walls, dark hardwood floors and a side-by-side washer and dryer.
Inspiration for a mid-sized arts and crafts galley dedicated laundry room in San Francisco with an undermount sink, recessed-panel cabinets, white cabinets, granite benchtops, blue walls, dark hardwood floors and a side-by-side washer and dryer.
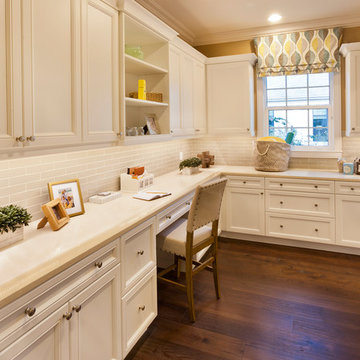
Muted colors lead you to The Victoria, a 5,193 SF model home where architectural elements, features and details delight you in every room. This estate-sized home is located in The Concession, an exclusive, gated community off University Parkway at 8341 Lindrick Lane. John Cannon Homes, newest model offers 3 bedrooms, 3.5 baths, great room, dining room and kitchen with separate dining area. Completing the home is a separate executive-sized suite, bonus room, her studio and his study and 3-car garage.
Gene Pollux Photography
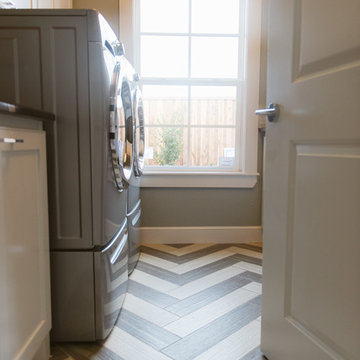
This is an example of a mid-sized transitional single-wall utility room in Dallas with an undermount sink, recessed-panel cabinets, white cabinets, solid surface benchtops, grey walls, dark hardwood floors and a side-by-side washer and dryer.
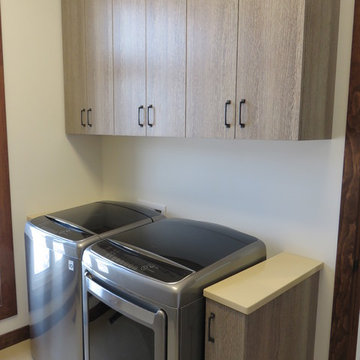
This is an example of a large modern l-shaped dedicated laundry room in Other with quartz benchtops, a side-by-side washer and dryer, an undermount sink, recessed-panel cabinets, dark wood cabinets, dark hardwood floors and white walls.
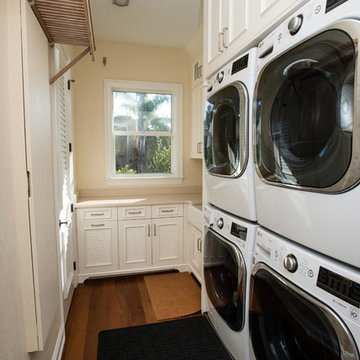
LeAnne Ash
Design ideas for a beach style l-shaped laundry room in Miami with a farmhouse sink, white cabinets, quartz benchtops, beige walls, dark hardwood floors, a stacked washer and dryer and recessed-panel cabinets.
Design ideas for a beach style l-shaped laundry room in Miami with a farmhouse sink, white cabinets, quartz benchtops, beige walls, dark hardwood floors, a stacked washer and dryer and recessed-panel cabinets.
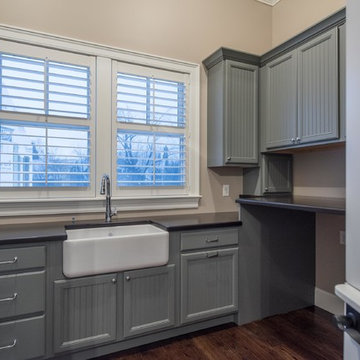
Rodney Middendorf Photography
This is an example of a mid-sized transitional laundry room in Columbus with a farmhouse sink, grey cabinets, solid surface benchtops, grey walls, dark hardwood floors, brown floor and recessed-panel cabinets.
This is an example of a mid-sized transitional laundry room in Columbus with a farmhouse sink, grey cabinets, solid surface benchtops, grey walls, dark hardwood floors, brown floor and recessed-panel cabinets.
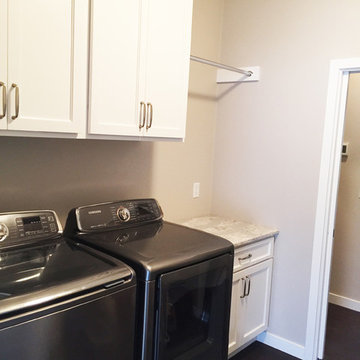
This laundry room has plenty of cabinet space to help stay organized. A side by side washer and dryer are also perfectly accessible.
Photo of a mid-sized traditional single-wall dedicated laundry room in Other with recessed-panel cabinets, white cabinets, white walls, dark hardwood floors and a side-by-side washer and dryer.
Photo of a mid-sized traditional single-wall dedicated laundry room in Other with recessed-panel cabinets, white cabinets, white walls, dark hardwood floors and a side-by-side washer and dryer.
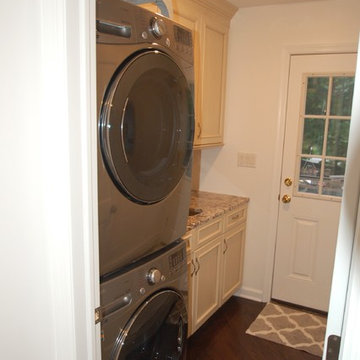
Inspiration for a mid-sized arts and crafts single-wall dedicated laundry room in New York with an undermount sink, recessed-panel cabinets, beige cabinets, granite benchtops, white walls, dark hardwood floors and a stacked washer and dryer.
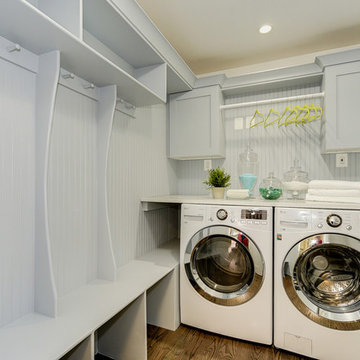
HomeVisit photo
This is an example of an arts and crafts laundry room in DC Metro with recessed-panel cabinets, white cabinets, quartz benchtops, grey walls, dark hardwood floors and a side-by-side washer and dryer.
This is an example of an arts and crafts laundry room in DC Metro with recessed-panel cabinets, white cabinets, quartz benchtops, grey walls, dark hardwood floors and a side-by-side washer and dryer.
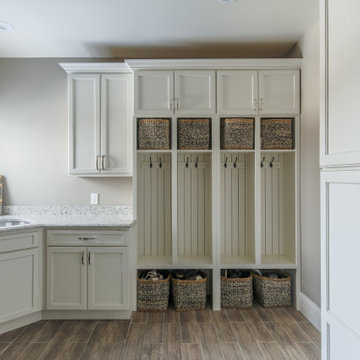
Inspiration for a mid-sized transitional l-shaped dedicated laundry room in Detroit with an undermount sink, recessed-panel cabinets, white cabinets, quartz benchtops, grey walls, dark hardwood floors, a stacked washer and dryer, brown floor and white benchtop.
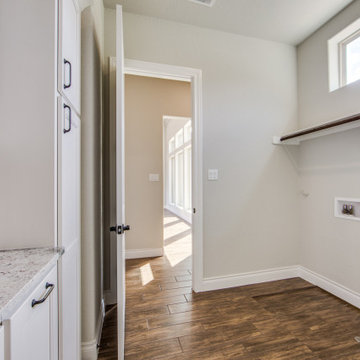
3,076 ft²: 3 bed/3 bath/1ST custom residence w/1,655 ft² boat barn located in Ensenada Shores At Canyon Lake, Canyon Lake, Texas. To uncover a wealth of possibilities, contact Michael Bryant at 210-387-6109!
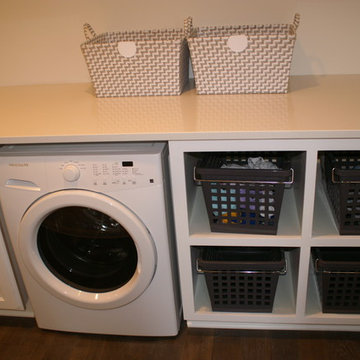
Design ideas for a mid-sized contemporary single-wall dedicated laundry room in Milwaukee with an undermount sink, recessed-panel cabinets, white cabinets, solid surface benchtops, white walls and dark hardwood floors.
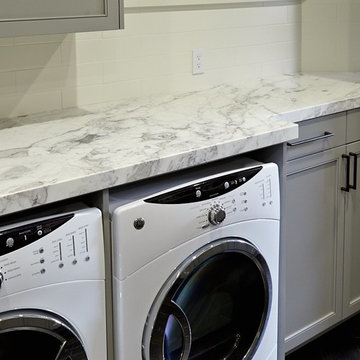
Photos by Eric Zepeda Studio
Photo of a large contemporary galley dedicated laundry room in San Francisco with recessed-panel cabinets, grey cabinets, marble benchtops, white walls, dark hardwood floors and a side-by-side washer and dryer.
Photo of a large contemporary galley dedicated laundry room in San Francisco with recessed-panel cabinets, grey cabinets, marble benchtops, white walls, dark hardwood floors and a side-by-side washer and dryer.
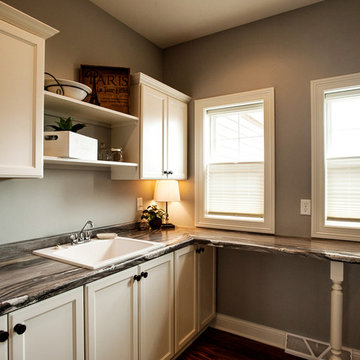
Photo of a large transitional l-shaped dedicated laundry room in Milwaukee with recessed-panel cabinets, white cabinets, granite benchtops, a drop-in sink, grey walls, dark hardwood floors and grey benchtop.
Laundry Room Design Ideas with Recessed-panel Cabinets and Dark Hardwood Floors
6