Laundry Room Design Ideas with Recessed-panel Cabinets and Dark Hardwood Floors
Refine by:
Budget
Sort by:Popular Today
81 - 100 of 214 photos
Item 1 of 3
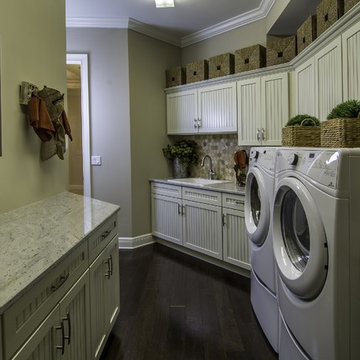
We have been lucky enough to work with some of the Tampa Bay area’s best builders. For this model home, we teamed up with Bakerfield Homes in Wesley Chapel. This home, and our work, was featured in HouseTrends magazine. The article does a very nice job of describing the process that was used to make this dream a reality. For this project we provided only cabinetry and hardware, which was Merillat Masterpiece and Amerock respectively.
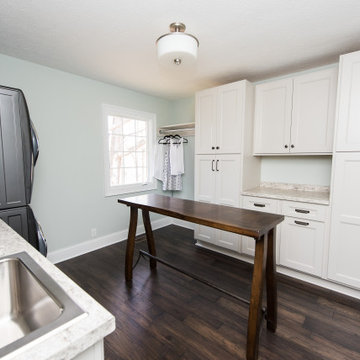
Our Indianapolis design studio designed a gut renovation of this home which opened up the floorplan and radically changed the functioning of the footprint. It features an array of patterned wallpaper, tiles, and floors complemented with a fresh palette, and statement lights.
Photographer - Sarah Shields
---
Project completed by Wendy Langston's Everything Home interior design firm, which serves Carmel, Zionsville, Fishers, Westfield, Noblesville, and Indianapolis.
For more about Everything Home, click here: https://everythinghomedesigns.com/
To learn more about this project, click here:
https://everythinghomedesigns.com/portfolio/country-estate-transformation/
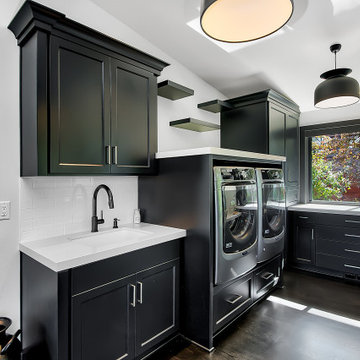
White & Black farmhouse inspired Kitchen with pops of color.
This is an example of a transitional laundry room in Portland with an undermount sink, recessed-panel cabinets, black cabinets, solid surface benchtops, white splashback, ceramic splashback, dark hardwood floors, black floor and white benchtop.
This is an example of a transitional laundry room in Portland with an undermount sink, recessed-panel cabinets, black cabinets, solid surface benchtops, white splashback, ceramic splashback, dark hardwood floors, black floor and white benchtop.
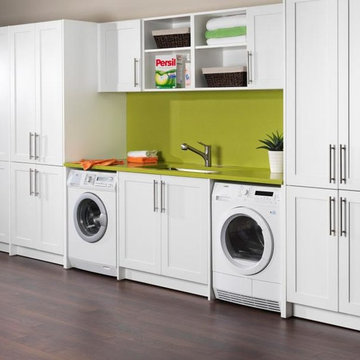
Photo of a large contemporary single-wall utility room in San Francisco with recessed-panel cabinets, white cabinets, laminate benchtops, green walls, dark hardwood floors, a side-by-side washer and dryer and an undermount sink.
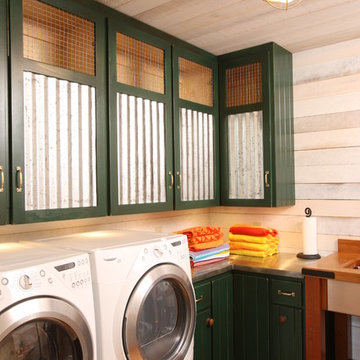
Photo of a mid-sized country l-shaped dedicated laundry room in Other with an undermount sink, green cabinets, stainless steel benchtops, beige walls, dark hardwood floors, a side-by-side washer and dryer and recessed-panel cabinets.
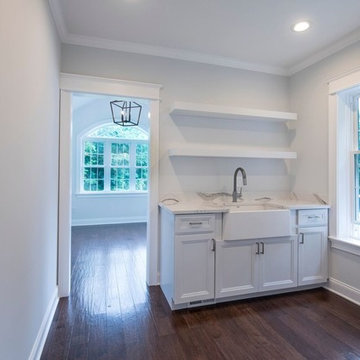
Kraftmaid Cabinetry in Dove White
Inspiration for a small transitional galley utility room in New York with a farmhouse sink, recessed-panel cabinets, white cabinets, quartz benchtops, grey walls, dark hardwood floors, a side-by-side washer and dryer and brown floor.
Inspiration for a small transitional galley utility room in New York with a farmhouse sink, recessed-panel cabinets, white cabinets, quartz benchtops, grey walls, dark hardwood floors, a side-by-side washer and dryer and brown floor.
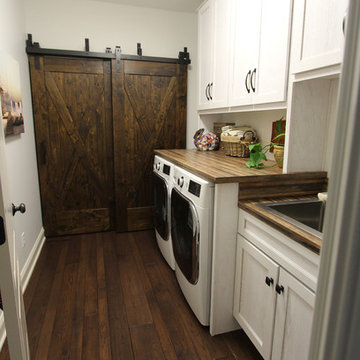
In this laundry room we installed Medallion Designer Gold, Stockton door with reversed raised panel, full overlay oak wood cabinets in Cottage White Sheer stain. Custom laminate countertops for sink run and folding table above washer/dryer is Formica Timberworks with square edge and 4" backsplash. An Artisan high rise faucet in stainless steel, a Lenova laundry sink in stainless steel and sliding barn doors were installed. On the floor: 3", 4", 5", 7" character grade hickory flooring in random lengths was installed.
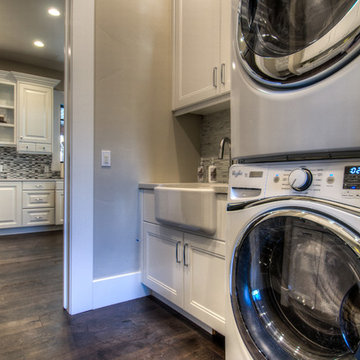
Caroline Merrill
Design ideas for a small traditional galley utility room in Salt Lake City with a farmhouse sink, recessed-panel cabinets, white cabinets, quartz benchtops, grey walls, dark hardwood floors and a side-by-side washer and dryer.
Design ideas for a small traditional galley utility room in Salt Lake City with a farmhouse sink, recessed-panel cabinets, white cabinets, quartz benchtops, grey walls, dark hardwood floors and a side-by-side washer and dryer.
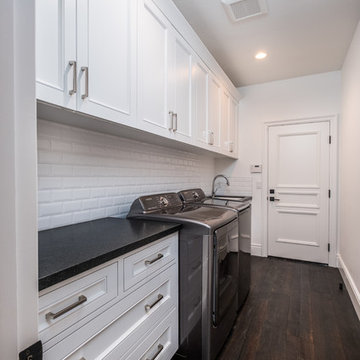
Interior remodel in San Clemente where we removed everything and replaced it new.
Mid-sized transitional single-wall dedicated laundry room in Orange County with an undermount sink, marble benchtops, white walls, dark hardwood floors, a side-by-side washer and dryer, brown floor, black benchtop, recessed-panel cabinets and white cabinets.
Mid-sized transitional single-wall dedicated laundry room in Orange County with an undermount sink, marble benchtops, white walls, dark hardwood floors, a side-by-side washer and dryer, brown floor, black benchtop, recessed-panel cabinets and white cabinets.
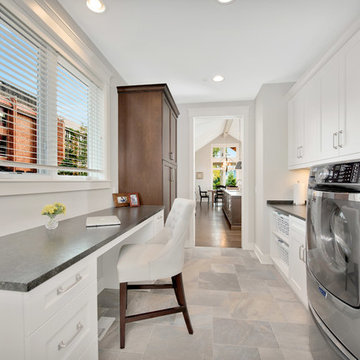
Inspiration for a mid-sized transitional galley utility room in Chicago with an undermount sink, recessed-panel cabinets, white cabinets, granite benchtops, grey walls, dark hardwood floors and a side-by-side washer and dryer.
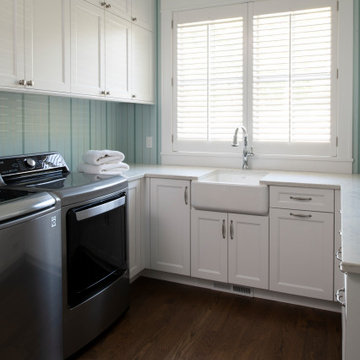
Builder: Michels Homes
Interior Design: Talla Skogmo Interior Design
Cabinetry Design: Megan at Michels Homes
Photography: Scott Amundson Photography
This is an example of a mid-sized beach style u-shaped dedicated laundry room in Minneapolis with a farmhouse sink, recessed-panel cabinets, white cabinets, marble benchtops, multi-coloured walls, dark hardwood floors, a side-by-side washer and dryer, brown floor, white benchtop and wallpaper.
This is an example of a mid-sized beach style u-shaped dedicated laundry room in Minneapolis with a farmhouse sink, recessed-panel cabinets, white cabinets, marble benchtops, multi-coloured walls, dark hardwood floors, a side-by-side washer and dryer, brown floor, white benchtop and wallpaper.
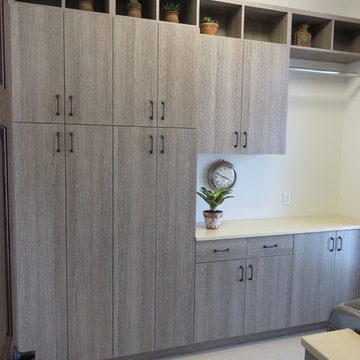
Design ideas for a large modern l-shaped dedicated laundry room in Other with quartz benchtops, a side-by-side washer and dryer, an undermount sink, recessed-panel cabinets, dark hardwood floors, white walls and grey cabinets.
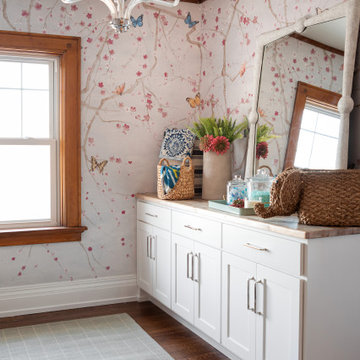
Design ideas for a galley dedicated laundry room in Kansas City with a drop-in sink, recessed-panel cabinets, white cabinets, wood benchtops, multi-coloured walls, dark hardwood floors, a side-by-side washer and dryer, brown floor, brown benchtop and wallpaper.
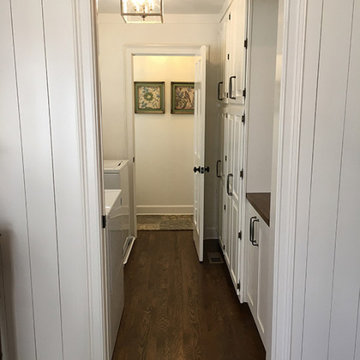
Laundry room and half-bath off of mudroom, with built-in cabinets and folding counter.
Large country galley dedicated laundry room in Atlanta with recessed-panel cabinets, white cabinets, wood benchtops, white walls, dark hardwood floors, a side-by-side washer and dryer, brown floor and brown benchtop.
Large country galley dedicated laundry room in Atlanta with recessed-panel cabinets, white cabinets, wood benchtops, white walls, dark hardwood floors, a side-by-side washer and dryer, brown floor and brown benchtop.
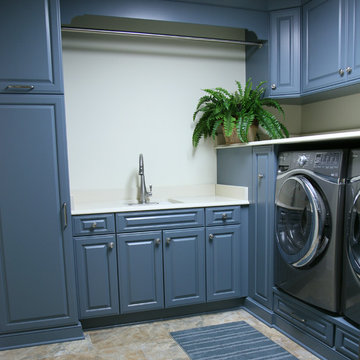
Geneva Cabinet Company, LLC, Lake Geneva Wi
Wood-Mode Cabinetry is featured throughout this home in a Lake Geneva resort community.
Builder: Tracy Group, Walworth, WI
Designer: Mary Myers of Paper Dolls Home Furnishings
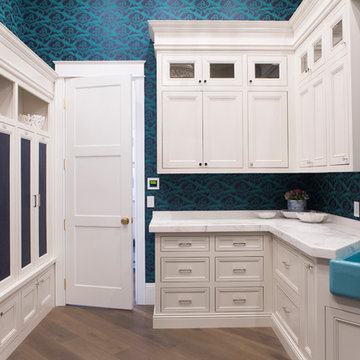
Inspiration for a large transitional utility room in Phoenix with a farmhouse sink, recessed-panel cabinets, white cabinets, marble benchtops, blue walls, dark hardwood floors and brown floor.
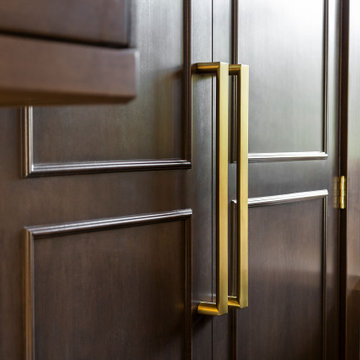
Inspiration for a small traditional single-wall laundry cupboard in Toronto with recessed-panel cabinets, dark wood cabinets, quartz benchtops, grey walls, dark hardwood floors, a stacked washer and dryer, brown floor and white benchtop.
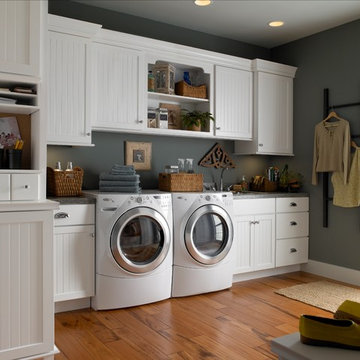
This is an example of a large transitional single-wall dedicated laundry room in Boston with a drop-in sink, recessed-panel cabinets, white cabinets, granite benchtops, grey walls, dark hardwood floors, a side-by-side washer and dryer and brown floor.
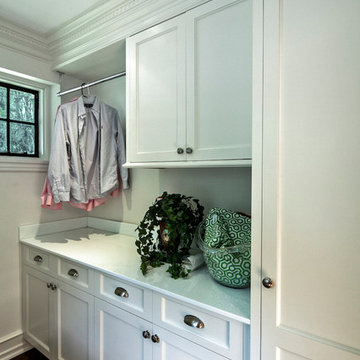
Photo of a small modern galley dedicated laundry room in New York with an undermount sink, recessed-panel cabinets, white cabinets, solid surface benchtops, white walls, dark hardwood floors, a side-by-side washer and dryer, brown floor and white benchtop.
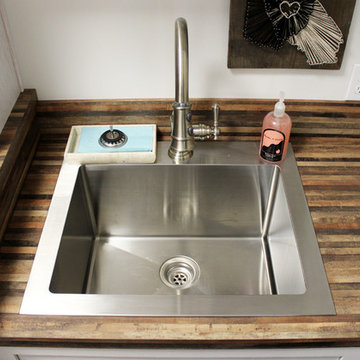
In this laundry room we installed Medallion Designer Gold, Stockton door with reversed raised panel, full overlay oak wood cabinets in Cottage White Sheer stain. Custom laminate countertops for sink run and folding table above washer/dryer is Formica Timberworks with square edge and 4" backsplash. An Artisan high rise faucet in stainless steel, a Lenova laundry sink in stainless steel and sliding barn doors were installed. On the floor: 3", 4", 5", 7" character grade hickory flooring in random lengths was installed.
Laundry Room Design Ideas with Recessed-panel Cabinets and Dark Hardwood Floors
5