Laundry Room Design Ideas with White Cabinets and Yellow Walls
Refine by:
Budget
Sort by:Popular Today
101 - 120 of 313 photos
Item 1 of 3
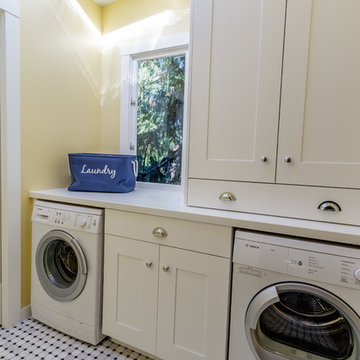
Chris Holmes
Design ideas for a mid-sized arts and crafts galley dedicated laundry room in San Francisco with shaker cabinets, white cabinets, solid surface benchtops, yellow walls, marble floors and a side-by-side washer and dryer.
Design ideas for a mid-sized arts and crafts galley dedicated laundry room in San Francisco with shaker cabinets, white cabinets, solid surface benchtops, yellow walls, marble floors and a side-by-side washer and dryer.
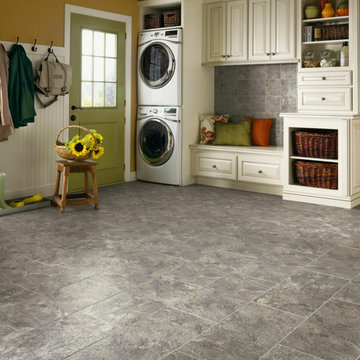
Inspiration for a large transitional single-wall utility room in Orange County with raised-panel cabinets, white cabinets, yellow walls and a stacked washer and dryer.
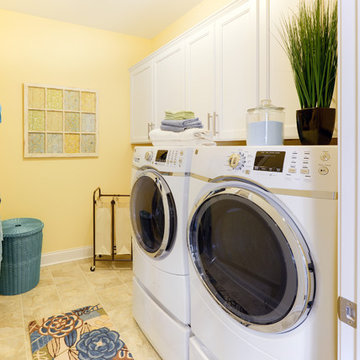
Photo of a beach style laundry room in Other with white cabinets, yellow walls and recessed-panel cabinets.
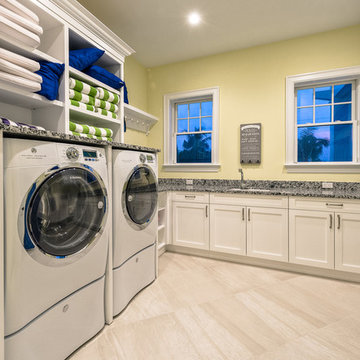
Situated on a double-lot of beach front property, this 5600 SF home is a beautiful example of seaside architectural detailing and luxury. The home is actually more than 15,000 SF when including all of the outdoor spaces and balconies. Spread across its 4 levels are 5 bedrooms, 6.5 baths, his and her office, gym, living, dining, & family rooms. It is all topped off with a large deck with wet bar on the top floor for watching the sunsets. It also includes garage space for 6 vehicles, a beach access garage for water sports equipment, and over 1000 SF of additional storage space. The home is equipped with integrated smart-home technology to control lighting, air conditioning, security systems, entertainment and multimedia, and is backed up by a whole house generator.
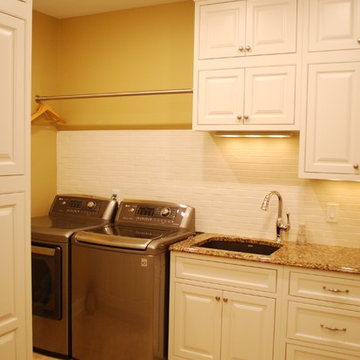
Photo of a large traditional u-shaped utility room in Cleveland with an undermount sink, raised-panel cabinets, white cabinets, quartz benchtops, yellow walls, porcelain floors and a side-by-side washer and dryer.
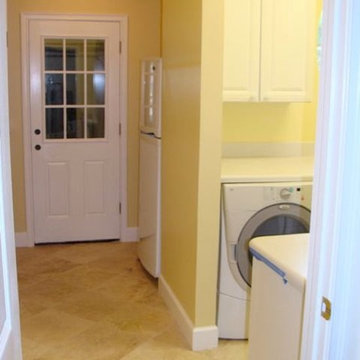
Inspiration for a mid-sized traditional utility room in Jacksonville with raised-panel cabinets, white cabinets, yellow walls, ceramic floors and a side-by-side washer and dryer.
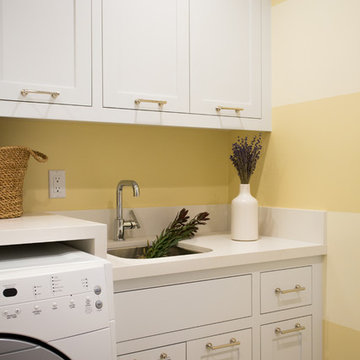
Christophe Testi
This is an example of a mid-sized transitional single-wall dedicated laundry room in San Francisco with an undermount sink, shaker cabinets, white cabinets, quartz benchtops, yellow walls, marble floors and a side-by-side washer and dryer.
This is an example of a mid-sized transitional single-wall dedicated laundry room in San Francisco with an undermount sink, shaker cabinets, white cabinets, quartz benchtops, yellow walls, marble floors and a side-by-side washer and dryer.
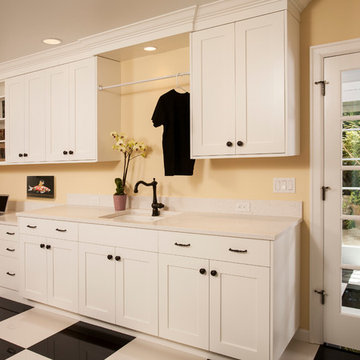
Multi purpose laundry room features dual washer & dryer, laundry sink, desk area, built in drying rack, ironing board. and corner exercise area..
Large traditional l-shaped utility room in Seattle with an undermount sink, shaker cabinets, white cabinets, quartz benchtops, yellow walls, porcelain floors and a side-by-side washer and dryer.
Large traditional l-shaped utility room in Seattle with an undermount sink, shaker cabinets, white cabinets, quartz benchtops, yellow walls, porcelain floors and a side-by-side washer and dryer.
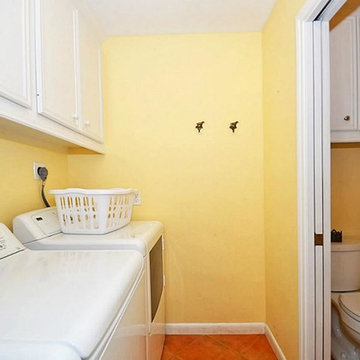
Created a laundry room and added a half bath where only an old original laundry room existed
Inspiration for a small traditional single-wall dedicated laundry room in Houston with raised-panel cabinets, white cabinets, yellow walls, ceramic floors and a side-by-side washer and dryer.
Inspiration for a small traditional single-wall dedicated laundry room in Houston with raised-panel cabinets, white cabinets, yellow walls, ceramic floors and a side-by-side washer and dryer.
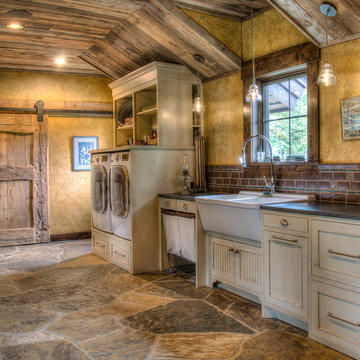
Large country galley dedicated laundry room in Minneapolis with a double-bowl sink, beaded inset cabinets, white cabinets, granite benchtops, yellow walls, slate floors, a side-by-side washer and dryer, multi-coloured floor and black benchtop.
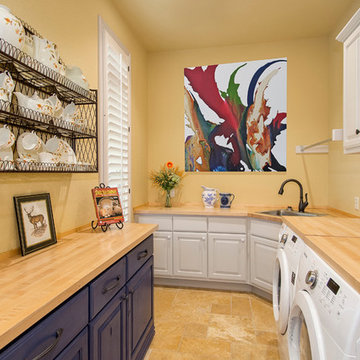
Design ideas for a large country galley dedicated laundry room in Dallas with a drop-in sink, raised-panel cabinets, white cabinets, wood benchtops, yellow walls, porcelain floors, a side-by-side washer and dryer, brown floor and beige benchtop.
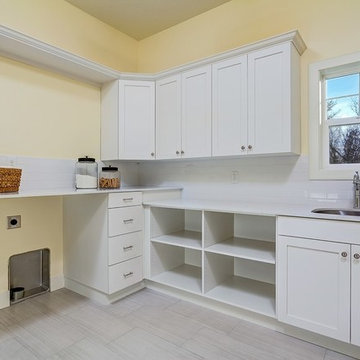
Doug Petersen Photography
Design ideas for a large transitional l-shaped utility room in Boise with an undermount sink, recessed-panel cabinets, white cabinets, quartz benchtops, yellow walls, porcelain floors and a side-by-side washer and dryer.
Design ideas for a large transitional l-shaped utility room in Boise with an undermount sink, recessed-panel cabinets, white cabinets, quartz benchtops, yellow walls, porcelain floors and a side-by-side washer and dryer.
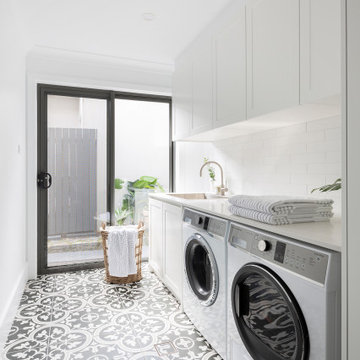
This family home located in the Canberra suburb of Forde has been renovated. The brief for this home was contemporary Hamptons with a focus on detailed joinery, patterned tiles and a dark navy, white and soft grey palette. Hard finishes include Australian blackbutt timber, New Zealand wool carpet, brushed nickel fixtures, stone benchtops and accents of French navy for the joinery, tiles and interior walls. Interior design by Studio Black Interiors. Renovation by CJC Constructions. Photography by Hcreations.
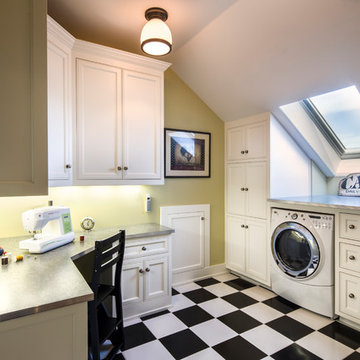
Peter Malinowski / InSite Architectural Photography
Mid-sized arts and crafts utility room in Santa Barbara with porcelain floors, a side-by-side washer and dryer, white cabinets, recessed-panel cabinets and yellow walls.
Mid-sized arts and crafts utility room in Santa Barbara with porcelain floors, a side-by-side washer and dryer, white cabinets, recessed-panel cabinets and yellow walls.
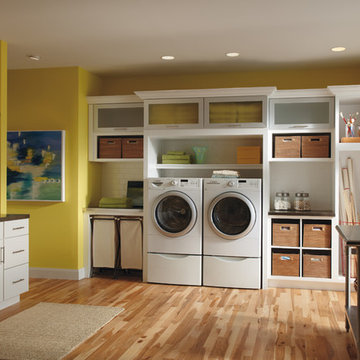
Large contemporary u-shaped dedicated laundry room in Chicago with an undermount sink, white cabinets, yellow walls, medium hardwood floors, a side-by-side washer and dryer, flat-panel cabinets, solid surface benchtops and brown floor.
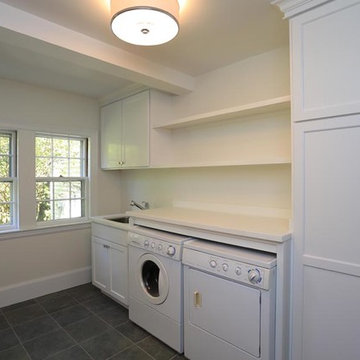
This is an example of a mid-sized traditional single-wall dedicated laundry room in Portland Maine with a drop-in sink, shaker cabinets, white cabinets, solid surface benchtops, yellow walls, slate floors and a side-by-side washer and dryer.
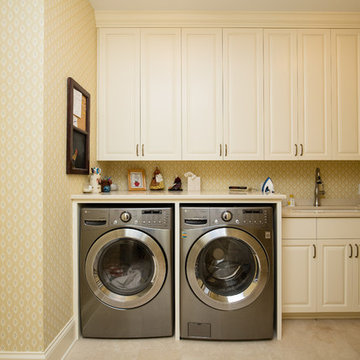
Inspiration for a large traditional single-wall dedicated laundry room in Minneapolis with a single-bowl sink, raised-panel cabinets, white cabinets, yellow walls and a side-by-side washer and dryer.
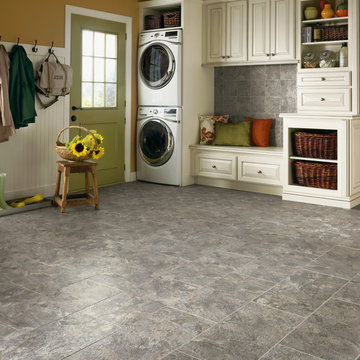
Inspiration for a large traditional single-wall utility room in Nashville with raised-panel cabinets, white cabinets, yellow walls, vinyl floors and a stacked washer and dryer.
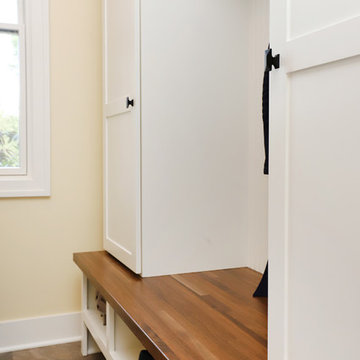
This fantastic mudroom and laundry room combo keeps this family organized. With twin boys, having a spot to drop-it-and-go or pick-it-up-and-go was a must. Two lockers allow for storage of everyday items and they can keep their shoes in the cubbies underneath. Any dirty clothes can be dropped off in the hamper for the wash; keeping all the mess here in the mudroom rather than traipsing all through the house.
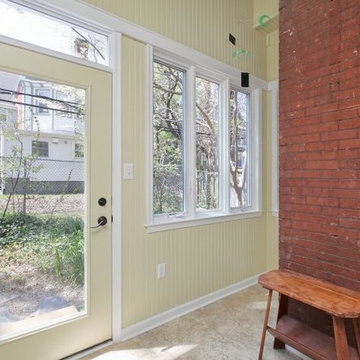
Design ideas for a mid-sized contemporary single-wall dedicated laundry room in Philadelphia with an utility sink, flat-panel cabinets, white cabinets, yellow walls, linoleum floors, a side-by-side washer and dryer and beige floor.
Laundry Room Design Ideas with White Cabinets and Yellow Walls
6