Laundry Room Design Ideas with White Cabinets and Yellow Walls
Refine by:
Budget
Sort by:Popular Today
141 - 160 of 313 photos
Item 1 of 3
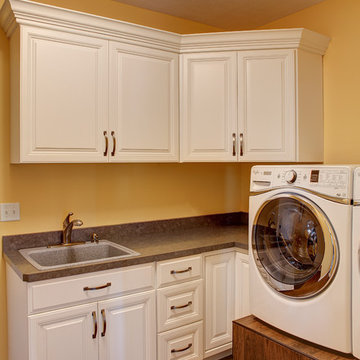
David Hubler - The laundry room is set for convenience with raised front load appliances and lots of storage and work space.
This is an example of a large traditional l-shaped dedicated laundry room in Other with a drop-in sink, raised-panel cabinets, white cabinets, laminate benchtops, yellow walls, a side-by-side washer and dryer, medium hardwood floors, brown floor and brown benchtop.
This is an example of a large traditional l-shaped dedicated laundry room in Other with a drop-in sink, raised-panel cabinets, white cabinets, laminate benchtops, yellow walls, a side-by-side washer and dryer, medium hardwood floors, brown floor and brown benchtop.
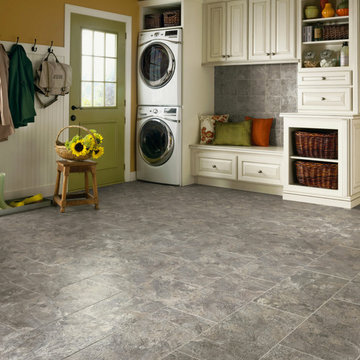
Large traditional single-wall utility room in Kansas City with raised-panel cabinets, white cabinets, yellow walls, vinyl floors, a stacked washer and dryer and grey floor.
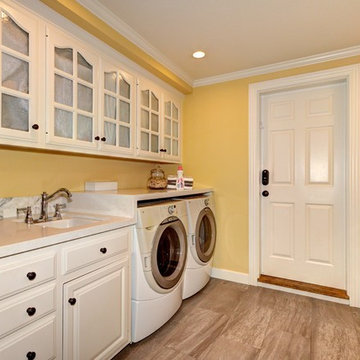
Large traditional galley dedicated laundry room in San Francisco with an undermount sink, raised-panel cabinets, white cabinets, solid surface benchtops, yellow walls, porcelain floors, a side-by-side washer and dryer, brown floor and white benchtop.
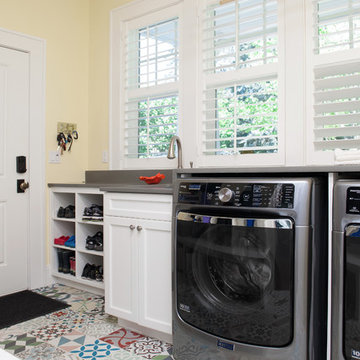
Aaron Ziltener
Inspiration for a small country galley utility room in Portland with an undermount sink, flat-panel cabinets, white cabinets, concrete benchtops, yellow walls, concrete floors and a side-by-side washer and dryer.
Inspiration for a small country galley utility room in Portland with an undermount sink, flat-panel cabinets, white cabinets, concrete benchtops, yellow walls, concrete floors and a side-by-side washer and dryer.
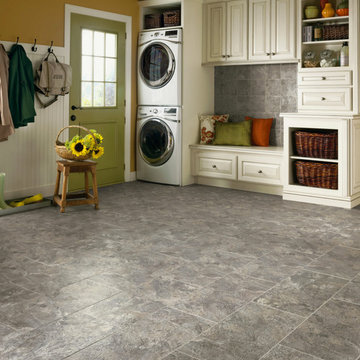
Mid-sized country single-wall utility room in Los Angeles with raised-panel cabinets, white cabinets, yellow walls, vinyl floors and a stacked washer and dryer.
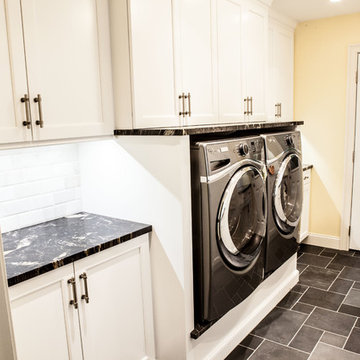
Inspiration for a mid-sized traditional galley dedicated laundry room in Wichita with an undermount sink, recessed-panel cabinets, white cabinets, marble benchtops, yellow walls, slate floors, a side-by-side washer and dryer and grey floor.
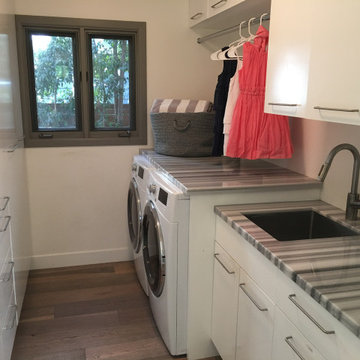
This is an example of a mid-sized modern galley dedicated laundry room in Los Angeles with an undermount sink, flat-panel cabinets, white cabinets, marble benchtops, yellow walls, light hardwood floors, a side-by-side washer and dryer, beige floor and grey benchtop.
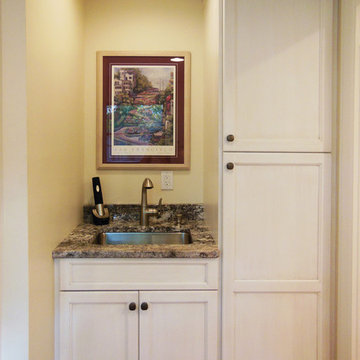
This new cabinetry and undermount stainless steel sink replaced the old laundry area. The washer and dryer are stacked in a pantry/laundry closet to the left.
SLB
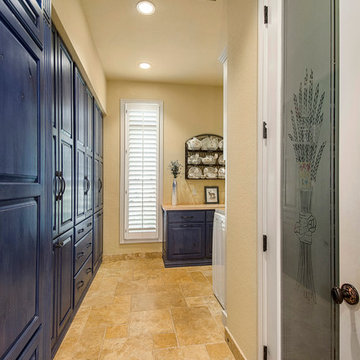
Design ideas for a large country galley dedicated laundry room in Dallas with a drop-in sink, raised-panel cabinets, white cabinets, wood benchtops, yellow walls, porcelain floors, a side-by-side washer and dryer and brown floor.
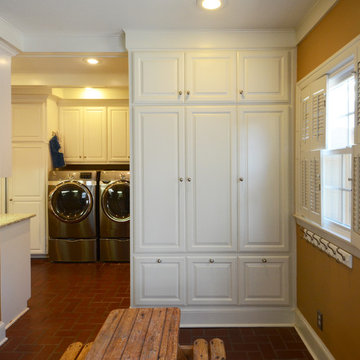
Inspiration for a mid-sized traditional utility room in Austin with an undermount sink, raised-panel cabinets, white cabinets, granite benchtops, yellow walls, brick floors and a side-by-side washer and dryer.
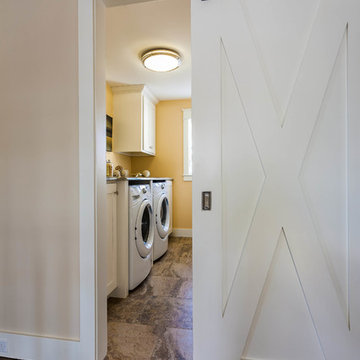
This is an example of a mid-sized transitional galley dedicated laundry room in Grand Rapids with shaker cabinets, white cabinets, granite benchtops, yellow walls, ceramic floors and a side-by-side washer and dryer.
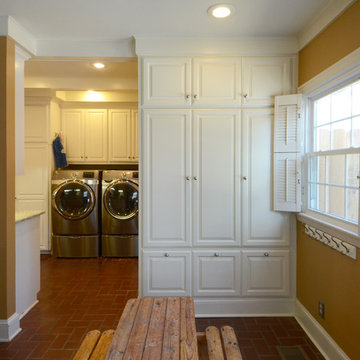
Photo of a mid-sized traditional utility room in Austin with an undermount sink, raised-panel cabinets, white cabinets, granite benchtops, yellow walls, brick floors and a side-by-side washer and dryer.
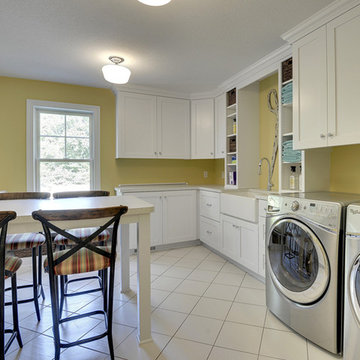
Spacious upstairs laundry room with ample storage.
Photography by Spacecrafting
Photo of a large transitional l-shaped utility room in Minneapolis with a farmhouse sink, shaker cabinets, white cabinets, laminate benchtops, yellow walls, ceramic floors and a side-by-side washer and dryer.
Photo of a large transitional l-shaped utility room in Minneapolis with a farmhouse sink, shaker cabinets, white cabinets, laminate benchtops, yellow walls, ceramic floors and a side-by-side washer and dryer.
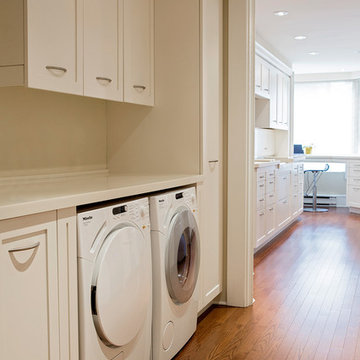
The laundry room is at the far end of the kitchen pantry area, with a pocket door leading from the entry hall. Matching white shaker cabinetry with cream wall colour continues the serene feeling and clean lines of the kitchen and pantry area. Photography by Tim McGhie
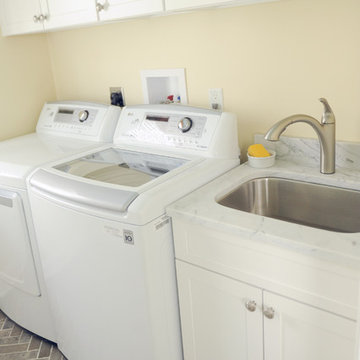
Stephanie London Photography
Small transitional galley utility room in Baltimore with an undermount sink, shaker cabinets, white cabinets, marble benchtops, yellow walls, ceramic floors, a side-by-side washer and dryer and grey floor.
Small transitional galley utility room in Baltimore with an undermount sink, shaker cabinets, white cabinets, marble benchtops, yellow walls, ceramic floors, a side-by-side washer and dryer and grey floor.
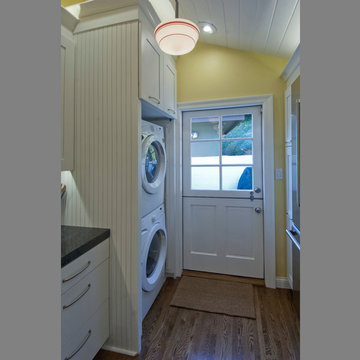
AFTER: Custom Pocket Doors fully open to give Complete Access
This is an example of a mid-sized traditional u-shaped utility room in Los Angeles with a single-bowl sink, shaker cabinets, white cabinets, quartzite benchtops, yellow walls, light hardwood floors and a stacked washer and dryer.
This is an example of a mid-sized traditional u-shaped utility room in Los Angeles with a single-bowl sink, shaker cabinets, white cabinets, quartzite benchtops, yellow walls, light hardwood floors and a stacked washer and dryer.
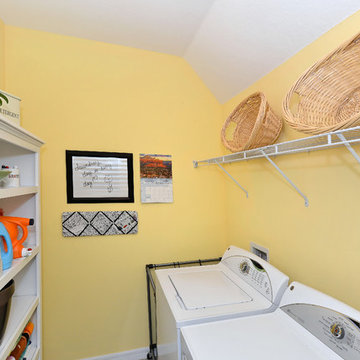
Photo of a small traditional galley dedicated laundry room in Tampa with open cabinets, white cabinets, yellow walls and a side-by-side washer and dryer.
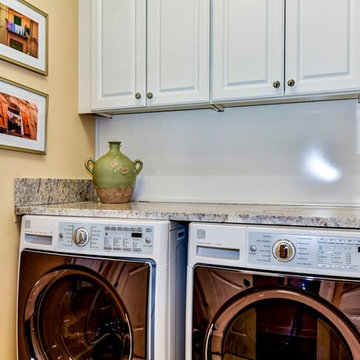
Photo of a small mediterranean l-shaped dedicated laundry room in DC Metro with a drop-in sink, raised-panel cabinets, white cabinets, granite benchtops, yellow walls, ceramic floors, a side-by-side washer and dryer and white floor.
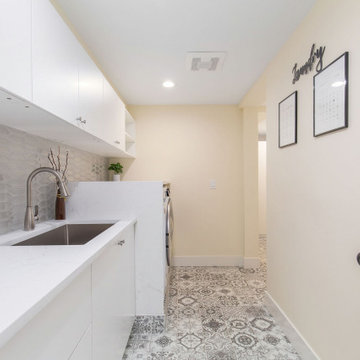
Design ideas for a mid-sized contemporary galley utility room in Seattle with an undermount sink, flat-panel cabinets, white cabinets, quartz benchtops, grey splashback, glass tile splashback, yellow walls, porcelain floors, a side-by-side washer and dryer, multi-coloured floor and white benchtop.
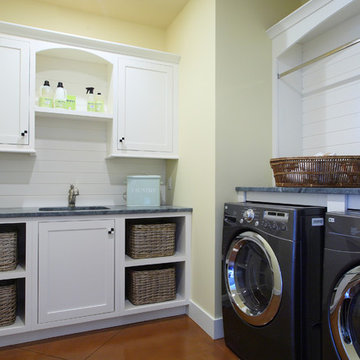
Photo of a beach style galley dedicated laundry room in Grand Rapids with white cabinets, quartzite benchtops, yellow walls, ceramic floors, a side-by-side washer and dryer, shaker cabinets and an undermount sink.
Laundry Room Design Ideas with White Cabinets and Yellow Walls
8