Laundry Room Design Ideas with White Cabinets and Yellow Walls
Refine by:
Budget
Sort by:Popular Today
121 - 140 of 313 photos
Item 1 of 3
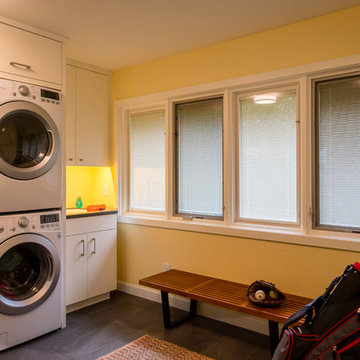
Laundry / Mudroom combo in a link between the house proper and garage that had formally been and empty carpeted room
Photographer: Modern House Productions
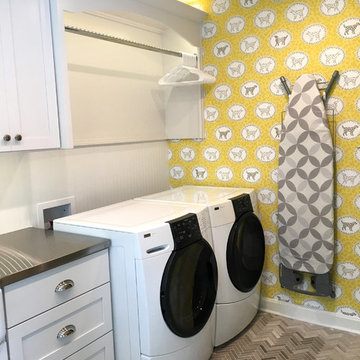
Construction by Redsmith Construction.
Photo of a mid-sized traditional single-wall dedicated laundry room in Louisville with a farmhouse sink, shaker cabinets, white cabinets, stainless steel benchtops, yellow walls, marble floors and a side-by-side washer and dryer.
Photo of a mid-sized traditional single-wall dedicated laundry room in Louisville with a farmhouse sink, shaker cabinets, white cabinets, stainless steel benchtops, yellow walls, marble floors and a side-by-side washer and dryer.
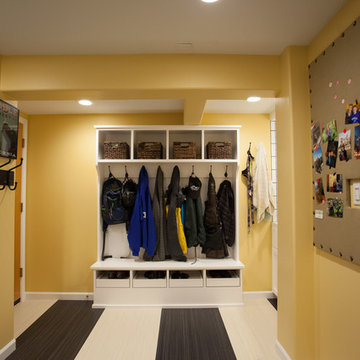
The pull out shoe cubbies have a grill in the bottom to sluff off mud and dirt.
Debbie Schwab Photography
Inspiration for a large transitional l-shaped utility room in Seattle with shaker cabinets, white cabinets, laminate benchtops, yellow walls, linoleum floors and a side-by-side washer and dryer.
Inspiration for a large transitional l-shaped utility room in Seattle with shaker cabinets, white cabinets, laminate benchtops, yellow walls, linoleum floors and a side-by-side washer and dryer.
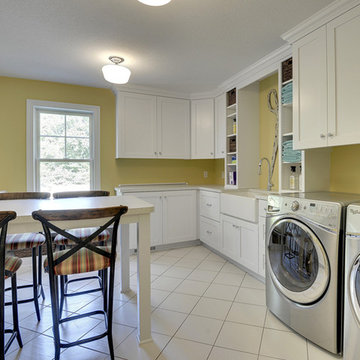
Spacious upstairs laundry room with ample storage.
Photography by Spacecrafting
Photo of a large transitional l-shaped utility room in Minneapolis with a farmhouse sink, shaker cabinets, white cabinets, laminate benchtops, yellow walls, ceramic floors and a side-by-side washer and dryer.
Photo of a large transitional l-shaped utility room in Minneapolis with a farmhouse sink, shaker cabinets, white cabinets, laminate benchtops, yellow walls, ceramic floors and a side-by-side washer and dryer.
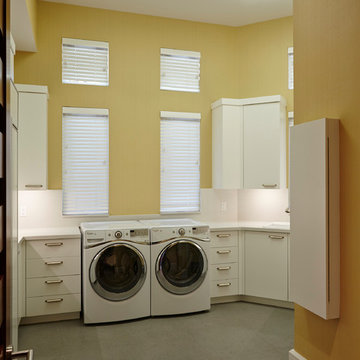
The laundry room allows ample space to complete any task large or small.
This is an example of an expansive contemporary galley dedicated laundry room in Miami with a drop-in sink, flat-panel cabinets, white cabinets, quartz benchtops, yellow walls, slate floors and a side-by-side washer and dryer.
This is an example of an expansive contemporary galley dedicated laundry room in Miami with a drop-in sink, flat-panel cabinets, white cabinets, quartz benchtops, yellow walls, slate floors and a side-by-side washer and dryer.
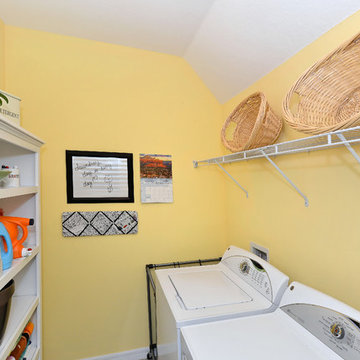
Photo of a small traditional galley dedicated laundry room in Tampa with open cabinets, white cabinets, yellow walls and a side-by-side washer and dryer.
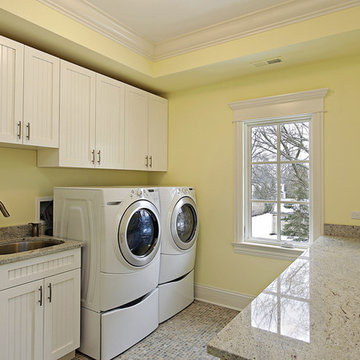
Photo of a mid-sized transitional galley dedicated laundry room in San Diego with an undermount sink, shaker cabinets, white cabinets, quartz benchtops, yellow walls, ceramic floors, a side-by-side washer and dryer and multi-coloured floor.
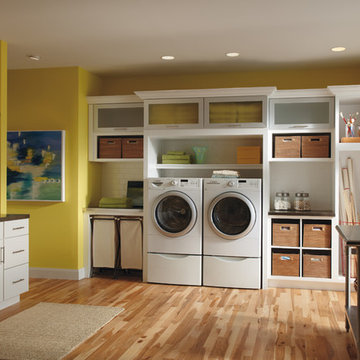
Large contemporary u-shaped dedicated laundry room in Chicago with an undermount sink, white cabinets, yellow walls, medium hardwood floors, a side-by-side washer and dryer, flat-panel cabinets, solid surface benchtops and brown floor.
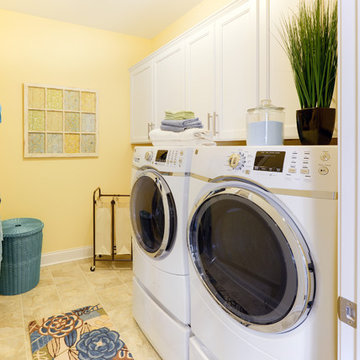
Photo of a beach style laundry room in Other with white cabinets, yellow walls and recessed-panel cabinets.
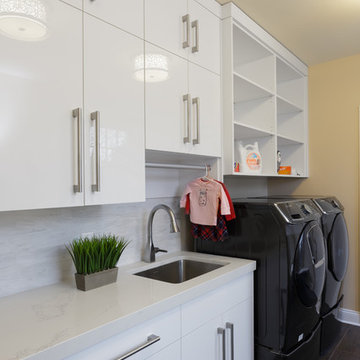
Sink with hanging drip rod
Large modern u-shaped utility room in Philadelphia with a single-bowl sink, flat-panel cabinets, white cabinets, quartz benchtops, yellow walls, dark hardwood floors, a side-by-side washer and dryer, brown floor and white benchtop.
Large modern u-shaped utility room in Philadelphia with a single-bowl sink, flat-panel cabinets, white cabinets, quartz benchtops, yellow walls, dark hardwood floors, a side-by-side washer and dryer, brown floor and white benchtop.
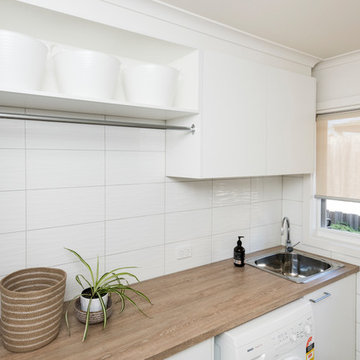
Design ideas for a mid-sized contemporary dedicated laundry room in Melbourne with white cabinets, laminate benchtops and yellow walls.
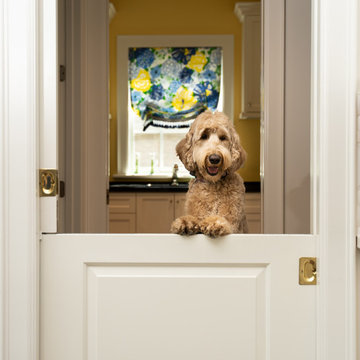
This is an example of a traditional laundry room in Houston with white cabinets, yellow walls, brick floors and black benchtop.
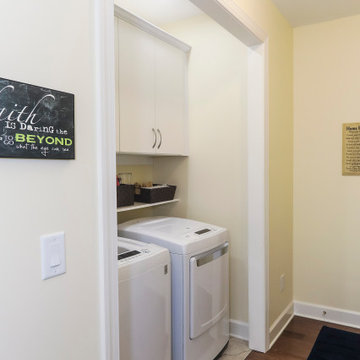
Kitchen and Laundry Room Structural Remodel
This is an example of a mid-sized traditional single-wall dedicated laundry room in Atlanta with an undermount sink, flat-panel cabinets, white cabinets, yellow walls, porcelain floors, a side-by-side washer and dryer and beige floor.
This is an example of a mid-sized traditional single-wall dedicated laundry room in Atlanta with an undermount sink, flat-panel cabinets, white cabinets, yellow walls, porcelain floors, a side-by-side washer and dryer and beige floor.
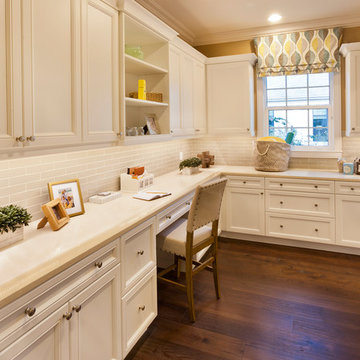
Muted colors lead you to The Victoria, a 5,193 SF model home where architectural elements, features and details delight you in every room. This estate-sized home is located in The Concession, an exclusive, gated community off University Parkway at 8341 Lindrick Lane. John Cannon Homes, newest model offers 3 bedrooms, 3.5 baths, great room, dining room and kitchen with separate dining area. Completing the home is a separate executive-sized suite, bonus room, her studio and his study and 3-car garage.
Gene Pollux Photography
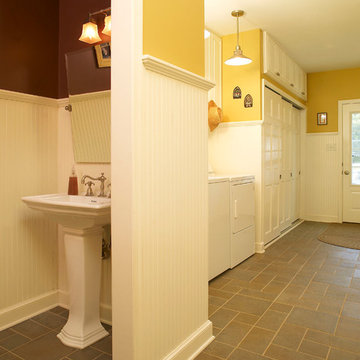
RVO Photography.
Laundry room/ powder room/ back entrance for guests and dogs. Slate- look porcelain tile with custom beadboard and trim details. Practical storage and function for a true "mud" room
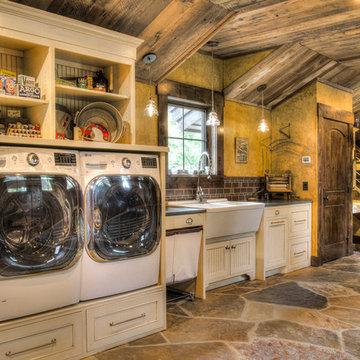
This is an example of a large country galley dedicated laundry room in Minneapolis with a double-bowl sink, beaded inset cabinets, white cabinets, granite benchtops, yellow walls, slate floors, a side-by-side washer and dryer, multi-coloured floor and black benchtop.
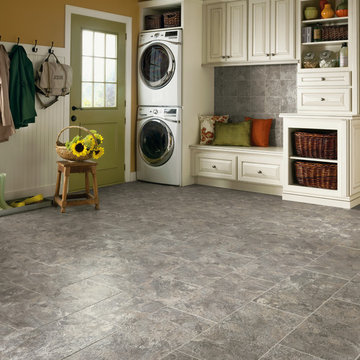
Inspiration for a large traditional single-wall utility room in St Louis with raised-panel cabinets, white cabinets, yellow walls, a stacked washer and dryer and grey floor.
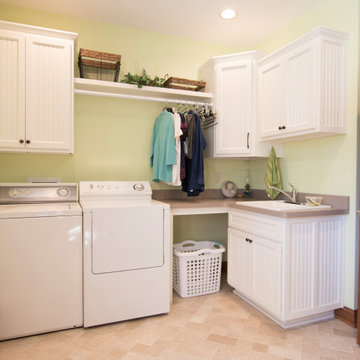
Inspiration for a traditional l-shaped laundry room in Other with a drop-in sink, recessed-panel cabinets, white cabinets, laminate benchtops, yellow walls, a side-by-side washer and dryer, beige floor and beige benchtop.
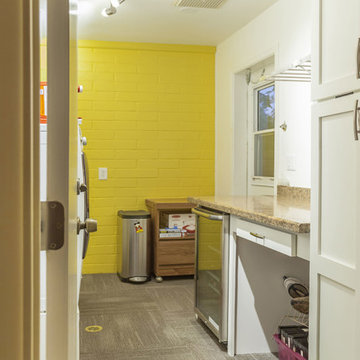
Inspiration for a mid-sized transitional galley utility room in Phoenix with an utility sink, recessed-panel cabinets, white cabinets, granite benchtops, yellow walls, carpet, a side-by-side washer and dryer and brown floor.
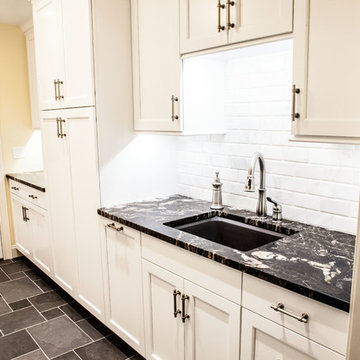
Photo of a mid-sized traditional galley dedicated laundry room in Wichita with an undermount sink, recessed-panel cabinets, white cabinets, marble benchtops, yellow walls, slate floors, a side-by-side washer and dryer and grey floor.
Laundry Room Design Ideas with White Cabinets and Yellow Walls
7