Laundry Room Design Ideas with White Walls and Dark Hardwood Floors
Refine by:
Budget
Sort by:Popular Today
61 - 80 of 336 photos
Item 1 of 3
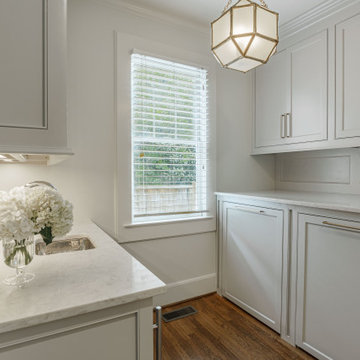
Hidden washer and dryer in open laundry room.
Design ideas for a small transitional galley utility room in Other with beaded inset cabinets, grey cabinets, marble benchtops, metallic splashback, mirror splashback, white walls, dark hardwood floors, a side-by-side washer and dryer, brown floor and white benchtop.
Design ideas for a small transitional galley utility room in Other with beaded inset cabinets, grey cabinets, marble benchtops, metallic splashback, mirror splashback, white walls, dark hardwood floors, a side-by-side washer and dryer, brown floor and white benchtop.
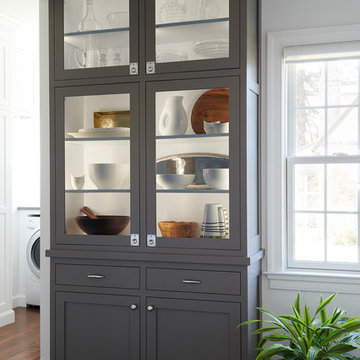
A perfectly styled floor to ceiling grey shaker cabinet with glass front doors in the butler’s pantry provides storage that pleases the eye.
You can see, if you peek off the left, that this pantry space is open to the laundry room, which was fully outfitted with custom cabinets as well. The coolest feature? A laundry chute that connects a window bench in the second floor master suite with this first floor laundry room.
photo credit: Rebecca McAlpin
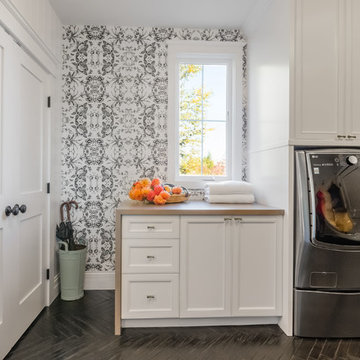
Wallpaper: Wallquest
Appliances: Albert Lee
Custom Cabinets + Wood Countertop: Acadia Cabinets
Flooring: Herringbone Teak from indoTeak
Door Hardware: Baldwin
Cabinet Pulls: Anthropologie
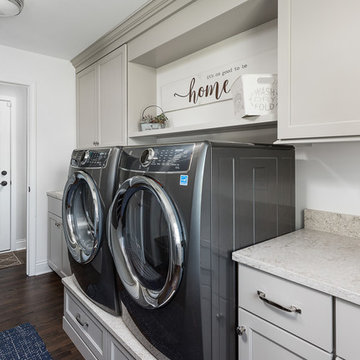
Picture Perfect House
Large transitional galley utility room in Chicago with flat-panel cabinets, quartz benchtops, white walls, dark hardwood floors, a side-by-side washer and dryer, brown floor and multi-coloured benchtop.
Large transitional galley utility room in Chicago with flat-panel cabinets, quartz benchtops, white walls, dark hardwood floors, a side-by-side washer and dryer, brown floor and multi-coloured benchtop.
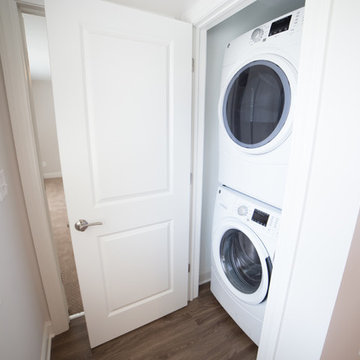
Photo of a small transitional laundry cupboard in New York with white walls, dark hardwood floors, a stacked washer and dryer and brown floor.
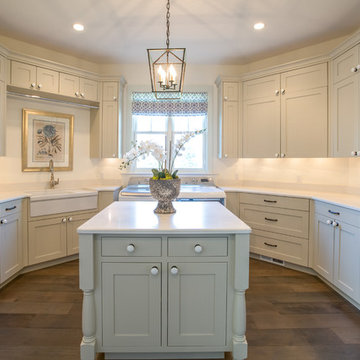
This is an example of a large transitional u-shaped utility room in Seattle with a farmhouse sink, shaker cabinets, grey cabinets, solid surface benchtops, white walls, dark hardwood floors and a side-by-side washer and dryer.
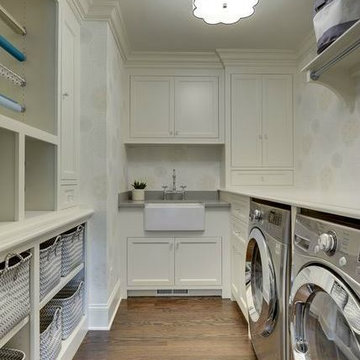
Design ideas for a mid-sized traditional galley utility room in Minneapolis with a farmhouse sink, shaker cabinets, white cabinets, solid surface benchtops, white walls, dark hardwood floors and a side-by-side washer and dryer.
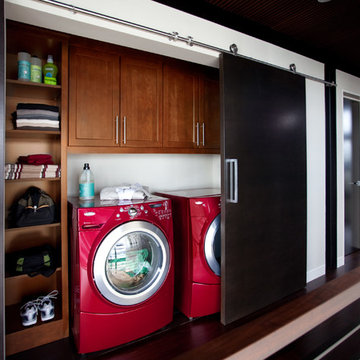
Moehl Millwork provided cabinetry made by Waypoint Living Spaces for this hidden laundry room. The cabinets are stained the color chocolate on cherry. The door series is 630.
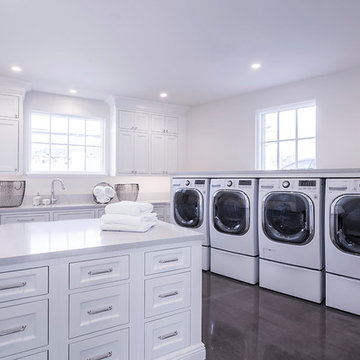
This is an example of an expansive transitional u-shaped dedicated laundry room in Phoenix with shaker cabinets, white cabinets, solid surface benchtops, white walls, dark hardwood floors, a side-by-side washer and dryer and brown floor.
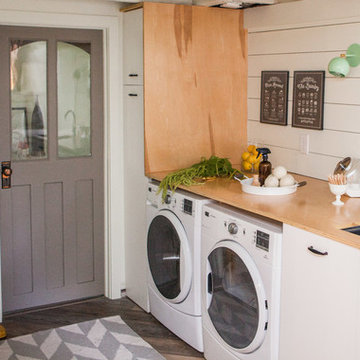
Photo of a mid-sized country single-wall utility room in Denver with an undermount sink, flat-panel cabinets, white cabinets, wood benchtops, white walls, dark hardwood floors, a side-by-side washer and dryer and brown floor.
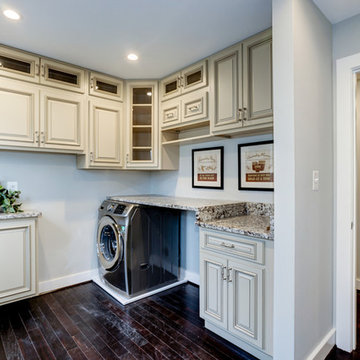
This is an example of a mid-sized traditional l-shaped dedicated laundry room in DC Metro with raised-panel cabinets, white cabinets, granite benchtops, white walls, dark hardwood floors and a side-by-side washer and dryer.

This is an example of a small country l-shaped utility room in Other with an undermount sink, shaker cabinets, white cabinets, quartz benchtops, white splashback, engineered quartz splashback, white walls, dark hardwood floors, a stacked washer and dryer, brown floor and white benchtop.
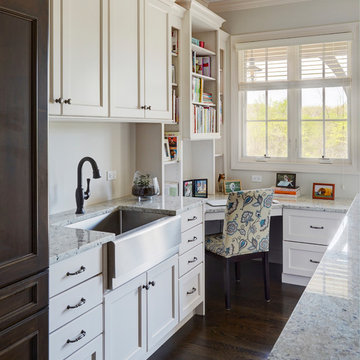
This multipurpose space is both a laundry room and home office. We call it the "family workshop."
Features a stainless steel farmhouse sink by Signature Hardware.
Facuet is Brizo Talo single-handle pull down prep faucet with SmartTouchPlus technology in Venetian Bronze.
Photo by Mike Kaskel.
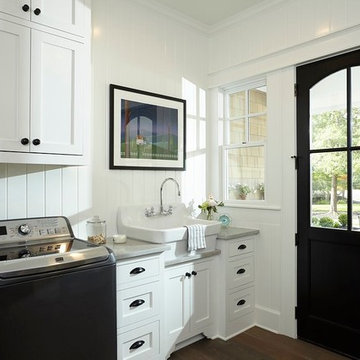
Inspiration for a mid-sized traditional single-wall dedicated laundry room in Austin with a farmhouse sink, shaker cabinets, white cabinets, granite benchtops, white walls, dark hardwood floors, a side-by-side washer and dryer and brown floor.
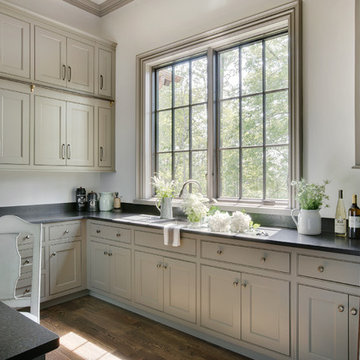
Even a laundry room can ooze elegance, as seen in this traditional South Carolina mountain home. Ivory walls and ceiling provide an airy backdrop for the extensive storage found in the dark grey cabinets, which are accented with pewter hardware. A bronze library rail with brass appointments is outfitted for a rolling ladder, keeping the highest shelves within reach. Walnut-stained hardwood flooring grounds the space while ample grey-trimmed windows painted Sherwin Williams Black Fox allow light to stream in. The expansive Black Pearl granite countertops, which have been leathered and enhanced, play host to a stainless-steel sink and faucet, marrying form with function. A traditional Queen Anne style desk chair, painted vanilla with a taupe glaze stands ready at the built-in desk in this luxuriously hard-working room.
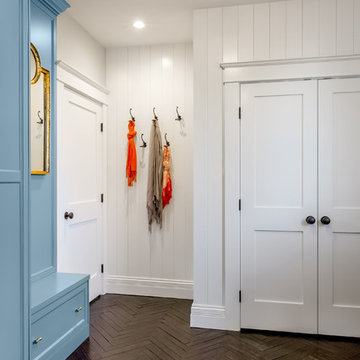
Wallpaper: Wallquest
Custom Cabinets: Acadia Cabinets
Flooring: Herringbone Teak from indoTeak
Door Hardware: Baldwin
Mirror, Hooks and Cabinet Pulls: Anthropologie
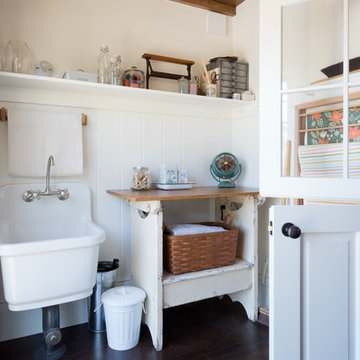
The dutch door adds charm to this highly function laundry room with french doors and wood beamed ceiling
Inspiration for a small country dedicated laundry room in Los Angeles with a single-bowl sink, wood benchtops, white walls, dark hardwood floors and beige benchtop.
Inspiration for a small country dedicated laundry room in Los Angeles with a single-bowl sink, wood benchtops, white walls, dark hardwood floors and beige benchtop.
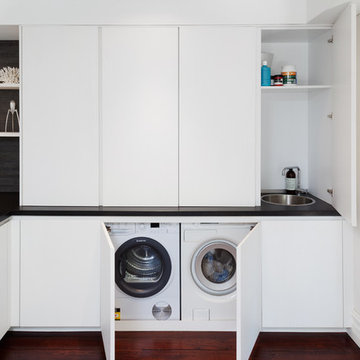
Silvertone Photography
Modern laundry room in Perth with a single-bowl sink, white cabinets, granite benchtops, white walls, dark hardwood floors, black benchtop and a concealed washer and dryer.
Modern laundry room in Perth with a single-bowl sink, white cabinets, granite benchtops, white walls, dark hardwood floors, black benchtop and a concealed washer and dryer.
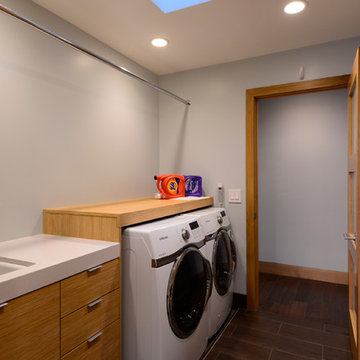
Marcie Heitzmann
Design ideas for a mid-sized contemporary galley dedicated laundry room in Orange County with an undermount sink, flat-panel cabinets, solid surface benchtops, white walls, dark hardwood floors, a side-by-side washer and dryer and medium wood cabinets.
Design ideas for a mid-sized contemporary galley dedicated laundry room in Orange County with an undermount sink, flat-panel cabinets, solid surface benchtops, white walls, dark hardwood floors, a side-by-side washer and dryer and medium wood cabinets.
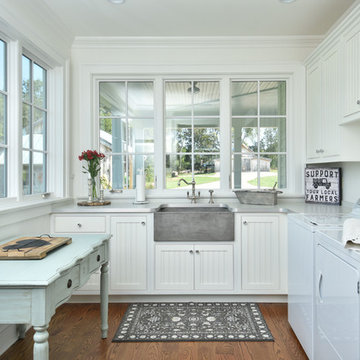
Design ideas for a country utility room in Other with a farmhouse sink, recessed-panel cabinets, white cabinets, white walls, dark hardwood floors, a side-by-side washer and dryer, brown floor, laminate benchtops and grey benchtop.
Laundry Room Design Ideas with White Walls and Dark Hardwood Floors
4