Laundry Room Design Ideas with White Walls and Light Hardwood Floors
Refine by:
Budget
Sort by:Popular Today
41 - 60 of 744 photos
Item 1 of 3
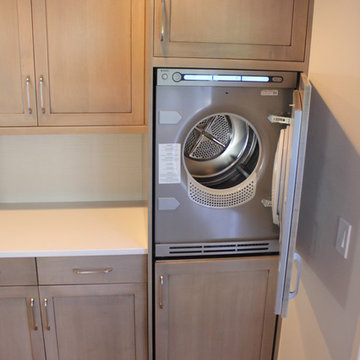
The washer / dryer had panels applied to blend in with the surroundings so you wouldn't even know they were there.
Photo of a small modern single-wall laundry room in Seattle with recessed-panel cabinets, grey cabinets, quartz benchtops, white walls, light hardwood floors and a stacked washer and dryer.
Photo of a small modern single-wall laundry room in Seattle with recessed-panel cabinets, grey cabinets, quartz benchtops, white walls, light hardwood floors and a stacked washer and dryer.

Inspiration for a contemporary galley dedicated laundry room in Melbourne with a drop-in sink, flat-panel cabinets, dark wood cabinets, white splashback, white walls, light hardwood floors and white benchtop.
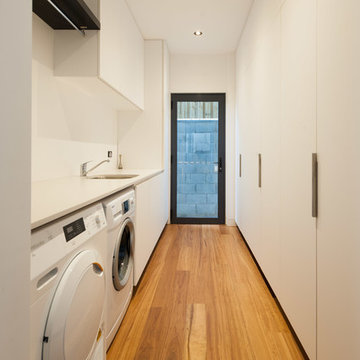
Located high on a hill overlooking Brisbane city, the View House is a ambitious and bold extension to a pre-war cottage. Barely visible from the street, the extension captures the spectacular view from all three levels and in parts, from the cottage itself. The cottage has been meticulously restored, maintaining the period features whilst providing a hint of the contemporary behind.
Photographer: Kate Mathieson Photography
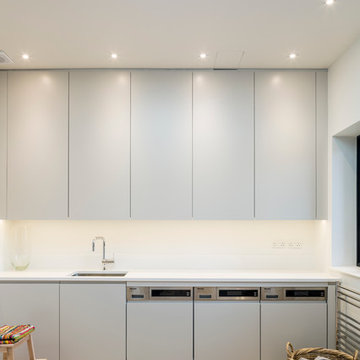
Gareth Gardner
Contemporary laundry room in London with flat-panel cabinets, quartz benchtops, a concealed washer and dryer, an undermount sink, white walls and light hardwood floors.
Contemporary laundry room in London with flat-panel cabinets, quartz benchtops, a concealed washer and dryer, an undermount sink, white walls and light hardwood floors.
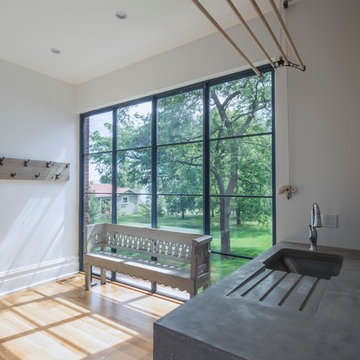
The mudroom addition layout was inspired by old photographs of the home that had a glazed sunroom on the east side of the house. Using ECC countertops throughout the home provided consistency and allowed for custom molding (as seen in this fixed drip tray).
Photography: Sean McBride

Photo of a large transitional galley dedicated laundry room in Chicago with open cabinets, white cabinets, white walls, a side-by-side washer and dryer, light hardwood floors, brown floor, wallpaper and wallpaper.
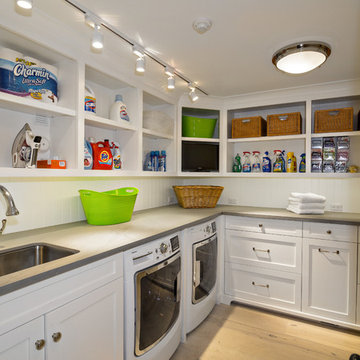
Ron Rosenzweig
Inspiration for a mid-sized traditional l-shaped dedicated laundry room in Miami with white cabinets, white walls, light hardwood floors, a side-by-side washer and dryer, grey benchtop, shaker cabinets and an undermount sink.
Inspiration for a mid-sized traditional l-shaped dedicated laundry room in Miami with white cabinets, white walls, light hardwood floors, a side-by-side washer and dryer, grey benchtop, shaker cabinets and an undermount sink.
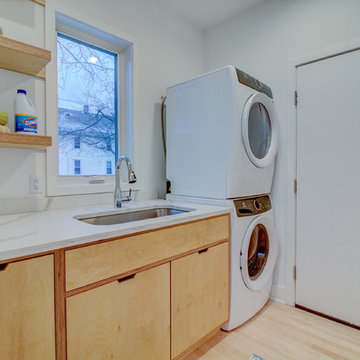
Inspiration for a small modern single-wall utility room in Milwaukee with an undermount sink, flat-panel cabinets, light wood cabinets, quartz benchtops, white walls, light hardwood floors, a stacked washer and dryer, brown floor and white benchtop.

Inspiration for a small single-wall laundry room in Los Angeles with flat-panel cabinets, white cabinets, white splashback, white walls, light hardwood floors, a side-by-side washer and dryer, beige floor, white benchtop and vaulted.

Mudroom designed By Darash with White Matte Opaque Fenix cabinets anti-scratch material, with handles, white countertop drop-in sink, high arc faucet, black and white modern style.

APD was hired to update the primary bathroom and laundry room of this ranch style family home. Included was a request to add a powder bathroom where one previously did not exist to help ease the chaos for the young family. The design team took a little space here and a little space there, coming up with a reconfigured layout including an enlarged primary bathroom with large walk-in shower, a jewel box powder bath, and a refreshed laundry room including a dog bath for the family’s four legged member!

A laundry room doesn't need to be boring. This client wanted a cheerful color in her laundry room. We concealed many of her utilitarian items behind closed doors and removed the clutter. What a nice space to launder and fold or hang clothes.

Design ideas for a mid-sized l-shaped utility room in Minneapolis with flat-panel cabinets, black cabinets, wood benchtops, white walls, light hardwood floors, a side-by-side washer and dryer, brown floor and brown benchtop.

A quiet laundry room with soft colours and natural hardwood flooring. This laundry room features light blue framed cabinetry, an apron fronted sink, a custom backsplash shape, and hooks for hanging linens.
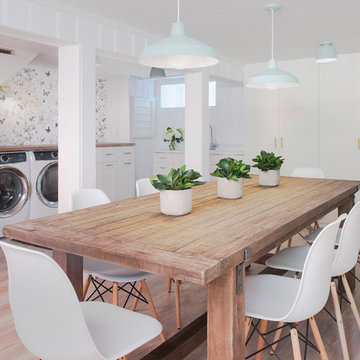
Photography: Ben Gebo
Mid-sized transitional utility room in Boston with recessed-panel cabinets, white cabinets, wood benchtops, white walls, light hardwood floors, a side-by-side washer and dryer and beige floor.
Mid-sized transitional utility room in Boston with recessed-panel cabinets, white cabinets, wood benchtops, white walls, light hardwood floors, a side-by-side washer and dryer and beige floor.
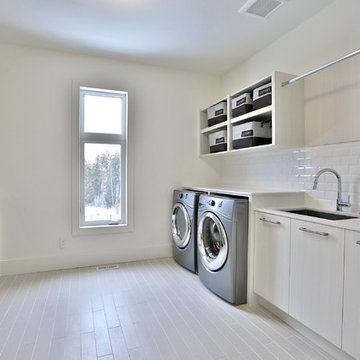
Laundry Room with a view
*jac jacobson photographics
Large modern galley utility room in Toronto with a single-bowl sink, flat-panel cabinets, light wood cabinets, quartz benchtops, white walls, light hardwood floors and a side-by-side washer and dryer.
Large modern galley utility room in Toronto with a single-bowl sink, flat-panel cabinets, light wood cabinets, quartz benchtops, white walls, light hardwood floors and a side-by-side washer and dryer.
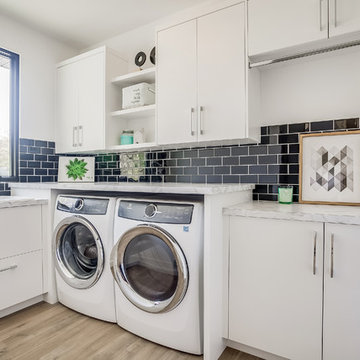
Design ideas for a contemporary l-shaped dedicated laundry room in Grand Rapids with a drop-in sink, flat-panel cabinets, white cabinets, white walls, light hardwood floors and a side-by-side washer and dryer.
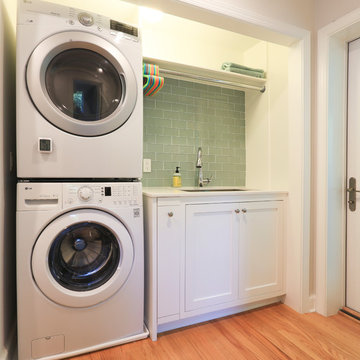
FineCraft Contractors, Inc.
Warwick Photography
Mid-sized contemporary single-wall dedicated laundry room in DC Metro with an undermount sink, recessed-panel cabinets, white cabinets, quartz benchtops, white walls, light hardwood floors, a stacked washer and dryer, brown floor and white benchtop.
Mid-sized contemporary single-wall dedicated laundry room in DC Metro with an undermount sink, recessed-panel cabinets, white cabinets, quartz benchtops, white walls, light hardwood floors, a stacked washer and dryer, brown floor and white benchtop.
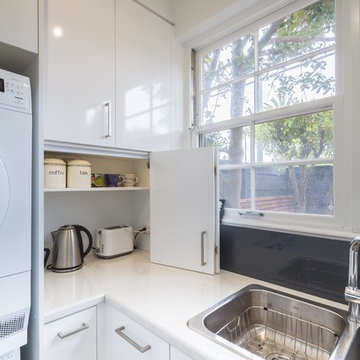
Designer: Michael Simpson; Photography by Yvonne Menegol
This is an example of a small modern l-shaped utility room in Melbourne with a double-bowl sink, flat-panel cabinets, white cabinets, laminate benchtops, white walls, light hardwood floors and a stacked washer and dryer.
This is an example of a small modern l-shaped utility room in Melbourne with a double-bowl sink, flat-panel cabinets, white cabinets, laminate benchtops, white walls, light hardwood floors and a stacked washer and dryer.

Laundry room with view of garden with white oak cabinets with recessed integral pulls in lieu of exposed hardware
Inspiration for a large modern l-shaped dedicated laundry room in Los Angeles with an undermount sink, brown cabinets, solid surface benchtops, grey splashback, engineered quartz splashback, white walls, light hardwood floors, a side-by-side washer and dryer, yellow floor and grey benchtop.
Inspiration for a large modern l-shaped dedicated laundry room in Los Angeles with an undermount sink, brown cabinets, solid surface benchtops, grey splashback, engineered quartz splashback, white walls, light hardwood floors, a side-by-side washer and dryer, yellow floor and grey benchtop.
Laundry Room Design Ideas with White Walls and Light Hardwood Floors
3