Laundry Room Design Ideas with White Walls
Refine by:
Budget
Sort by:Popular Today
41 - 60 of 2,643 photos
Item 1 of 3
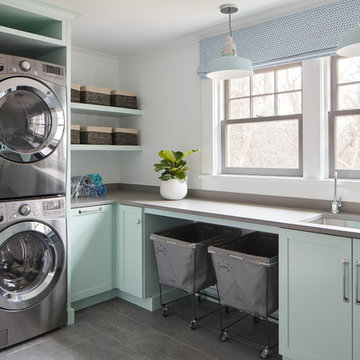
Inspiration for a beach style l-shaped dedicated laundry room in Boston with an undermount sink, shaker cabinets, green cabinets, white walls, grey floor and grey benchtop.
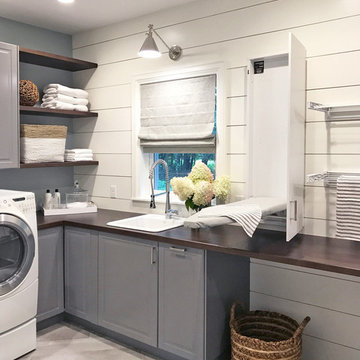
Emma Tannenbaum Photography
This is an example of a large traditional dedicated laundry room in New York with raised-panel cabinets, grey cabinets, wood benchtops, porcelain floors, a side-by-side washer and dryer, grey floor, brown benchtop, a drop-in sink and white walls.
This is an example of a large traditional dedicated laundry room in New York with raised-panel cabinets, grey cabinets, wood benchtops, porcelain floors, a side-by-side washer and dryer, grey floor, brown benchtop, a drop-in sink and white walls.
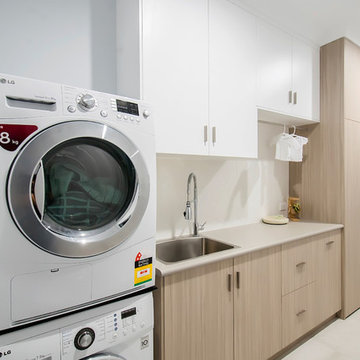
This is an example of a mid-sized modern single-wall dedicated laundry room in Other with a drop-in sink, flat-panel cabinets, light wood cabinets, laminate benchtops, white splashback, ceramic splashback, white walls, ceramic floors, a stacked washer and dryer, white floor and beige benchtop.
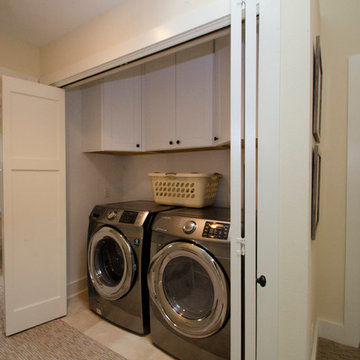
2nd floor Laundry
Rigsby Group, Inc.
Photo of a small transitional single-wall laundry cupboard in Milwaukee with shaker cabinets, grey cabinets, white walls, ceramic floors and a side-by-side washer and dryer.
Photo of a small transitional single-wall laundry cupboard in Milwaukee with shaker cabinets, grey cabinets, white walls, ceramic floors and a side-by-side washer and dryer.
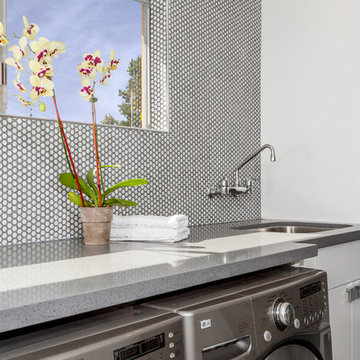
Beautiful, expansive Midcentury Modern family home located in Dover Shores, Newport Beach, California. This home was gutted to the studs, opened up to take advantage of its gorgeous views and designed for a family with young children. Every effort was taken to preserve the home's integral Midcentury Modern bones while adding the most functional and elegant modern amenities. Photos: David Cairns, The OC Image
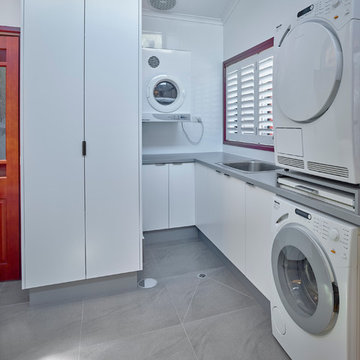
Designed, project managed and built by the Brilliant SA team. Copyright Brilliant SA
Inspiration for a mid-sized contemporary u-shaped dedicated laundry room in Other with a drop-in sink, white cabinets, laminate benchtops, white walls and a stacked washer and dryer.
Inspiration for a mid-sized contemporary u-shaped dedicated laundry room in Other with a drop-in sink, white cabinets, laminate benchtops, white walls and a stacked washer and dryer.
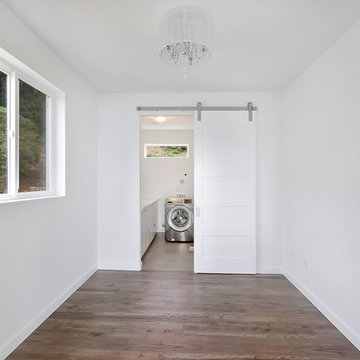
Bill Johnson Photography
Photo of a small modern dedicated laundry room in Seattle with flat-panel cabinets, white cabinets, quartz benchtops, white walls, porcelain floors and a side-by-side washer and dryer.
Photo of a small modern dedicated laundry room in Seattle with flat-panel cabinets, white cabinets, quartz benchtops, white walls, porcelain floors and a side-by-side washer and dryer.
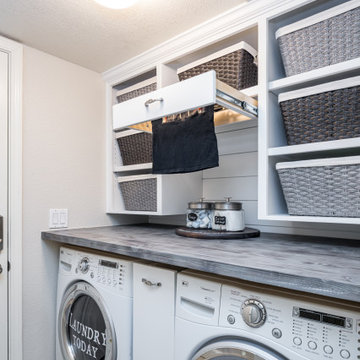
Who loves laundry? I'm sure it is not a favorite among many, but if your laundry room sparkles, you might fall in love with the process.
Style Revamp had the fantastic opportunity to collaborate with our talented client @honeyb1965 in transforming her laundry room into a sensational space. Ship-lap and built-ins are the perfect design pairing in a variety of interior spaces, but one of our favorites is the laundry room. Ship-lap was installed on one wall, and then gorgeous built-in adjustable cubbies were designed to fit functional storage baskets our client found at Costco. Our client wanted a pullout drying rack, and after sourcing several options, we decided to design and build a custom one. Our client is a remarkable woodworker and designed the rustic countertop using the shou sugi ban method of wood-burning, then stained weathered grey and a light drybrush of Annie Sloan Chalk Paint in old white. It's beautiful! She also built a slim storage cart to fit in between the washer and dryer to hide the trash can and provide extra storage. She is a genius! I will steal this idea for future laundry room design layouts:) Thank you @honeyb1965

Extraordinary functionality meets timeless elegance and charm
This renovation is a true testament to grasping the full potential of a space and turning it into a highly functional yet spacious and completely stylish laundry. Practicality meets luxury and innovative storage solutions blend seamlessly with modern aesthetics and Hamptons charm. The spacious Caesarstone benchtop, dedicated drying rack, high-efficiency appliances and roomy ceramic sink allow difficult chores, like folding clothes, to be handled with ease. Stunning grey splashback tiles and well-placed downlights were carefully selected to accentuate the timeless beauty of white shaker cabinetry with black feature accents and sleek black tapware

Upstairs laundry room finished with gray shaker cabinetry, butcher block countertops, and blu patterned tile.
This is an example of a mid-sized modern l-shaped utility room in Charlotte with an undermount sink, shaker cabinets, grey cabinets, wood benchtops, white walls, ceramic floors, a side-by-side washer and dryer, blue floor and brown benchtop.
This is an example of a mid-sized modern l-shaped utility room in Charlotte with an undermount sink, shaker cabinets, grey cabinets, wood benchtops, white walls, ceramic floors, a side-by-side washer and dryer, blue floor and brown benchtop.
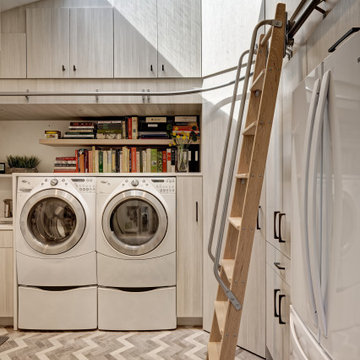
This is a multi-functional space serving as side entrance, mudroom, laundry room and walk-in pantry all within in a footprint of 125 square feet. The mudroom wish list included a coat closet, shoe storage and a bench, as well as hooks for hats, bags, coats, etc. which we located on its own wall. The opposite wall houses the laundry equipment and sink. The front-loading washer and dryer gave us the opportunity for a folding counter above and helps create a more finished look for the room. The sink is tucked in the corner with a faucet that doubles its utility serving chilled carbonated water with the turn of a dial.
The walk-in pantry element of the space is by far the most important for the client. They have a lot of storage needs that could not be completely fulfilled as part of the concurrent kitchen renovation. The function of the pantry had to include a second refrigerator as well as dry food storage and organization for many large serving trays and baskets. To maximize the storage capacity of the small space, we designed the walk-in pantry cabinet in the corner and included deep wall cabinets above following the slope of the ceiling. A library ladder with handrails ensures the upper storage is readily accessible and safe for this older couple to use on a daily basis.
A new herringbone tile floor was selected to add varying shades of grey and beige to compliment the faux wood grain laminate cabinet doors. A new skylight brings in needed natural light to keep the space cheerful and inviting. The cookbook shelf adds personality and a shot of color to the otherwise neutral color scheme that was chosen to visually expand the space.
Storage for all of its uses is neatly hidden in a beautifully designed compact package!
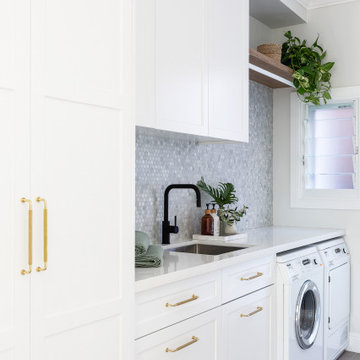
Marble penny rounds, brass handles and an integrated laundry chute make for a convenient and beautiful laundry space.
Design ideas for a mid-sized beach style dedicated laundry room in Sydney with a single-bowl sink, shaker cabinets, white cabinets, quartzite benchtops, marble splashback, white walls, porcelain floors, a side-by-side washer and dryer, white benchtop, grey splashback and grey floor.
Design ideas for a mid-sized beach style dedicated laundry room in Sydney with a single-bowl sink, shaker cabinets, white cabinets, quartzite benchtops, marble splashback, white walls, porcelain floors, a side-by-side washer and dryer, white benchtop, grey splashback and grey floor.
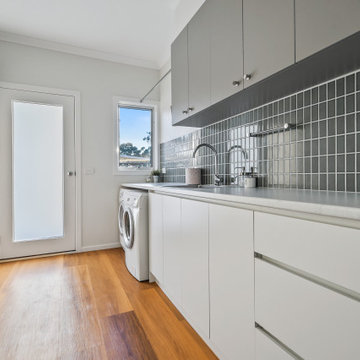
This is an example of a mid-sized country galley utility room in Other with a single-bowl sink, white cabinets, laminate benchtops, green splashback, ceramic splashback, white walls, vinyl floors, a side-by-side washer and dryer, brown floor and white benchtop.
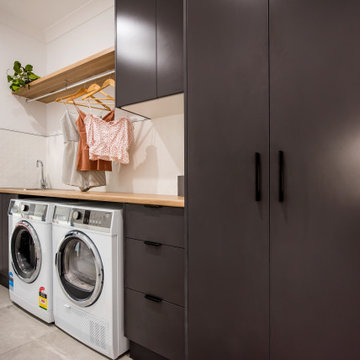
This is an example of a mid-sized contemporary single-wall dedicated laundry room in Other with a drop-in sink, flat-panel cabinets, grey cabinets, wood benchtops, white splashback, ceramic splashback, white walls, ceramic floors, a side-by-side washer and dryer and grey floor.
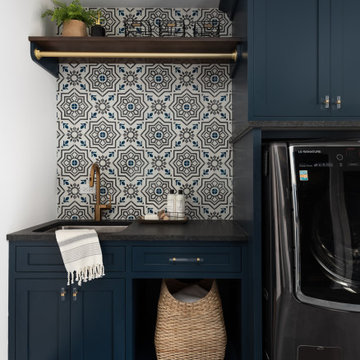
This is an example of a mid-sized country utility room in Chicago with an undermount sink, flat-panel cabinets, blue cabinets, quartz benchtops, white walls, porcelain floors, a side-by-side washer and dryer, grey floor and black benchtop.
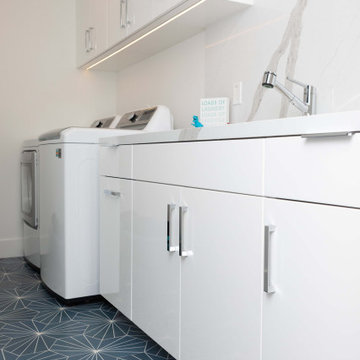
Flat panel high gloss cabinets with pattern blue cement tiles to create drama
This is an example of a large contemporary galley dedicated laundry room in Orange County with an undermount sink, flat-panel cabinets, white cabinets, quartz benchtops, white walls, concrete floors, a side-by-side washer and dryer, blue floor and white benchtop.
This is an example of a large contemporary galley dedicated laundry room in Orange County with an undermount sink, flat-panel cabinets, white cabinets, quartz benchtops, white walls, concrete floors, a side-by-side washer and dryer, blue floor and white benchtop.
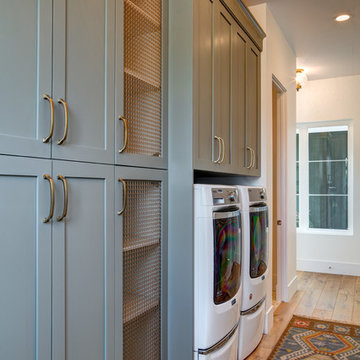
Painted cabinetry with antique brass hardware.
Interior Designer: Simons Design Studio
Builder: Magleby Construction
Photography: Alan Blakely Photography
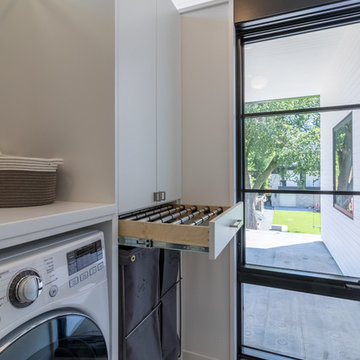
Chase Vogt
This is an example of a mid-sized modern single-wall dedicated laundry room in Minneapolis with an undermount sink, flat-panel cabinets, white cabinets, quartz benchtops, white walls, porcelain floors, a side-by-side washer and dryer and white floor.
This is an example of a mid-sized modern single-wall dedicated laundry room in Minneapolis with an undermount sink, flat-panel cabinets, white cabinets, quartz benchtops, white walls, porcelain floors, a side-by-side washer and dryer and white floor.
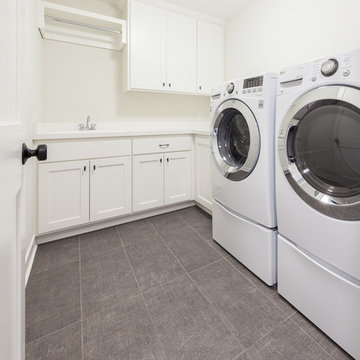
Inspiration for a mid-sized transitional l-shaped dedicated laundry room in Minneapolis with an undermount sink, shaker cabinets, white cabinets, solid surface benchtops, white walls, porcelain floors, a side-by-side washer and dryer and grey floor.
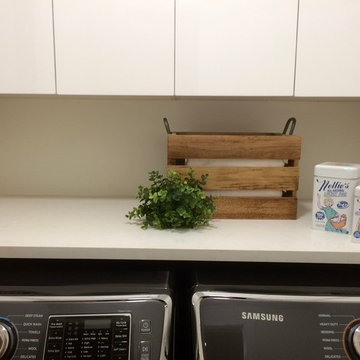
Simple decor in laundry room keeps it looking clean and de-cluttered...
Small contemporary single-wall dedicated laundry room in Vancouver with flat-panel cabinets, white cabinets, quartzite benchtops, white walls, light hardwood floors and a side-by-side washer and dryer.
Small contemporary single-wall dedicated laundry room in Vancouver with flat-panel cabinets, white cabinets, quartzite benchtops, white walls, light hardwood floors and a side-by-side washer and dryer.
Laundry Room Design Ideas with White Walls
3