Laundry Room Design Ideas with Wood Benchtops and Beige Walls
Sort by:Popular Today
81 - 100 of 325 photos
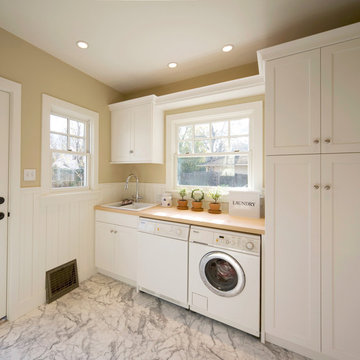
Large traditional single-wall dedicated laundry room in Sacramento with a drop-in sink, shaker cabinets, white cabinets, wood benchtops, beige walls, marble floors and a side-by-side washer and dryer.
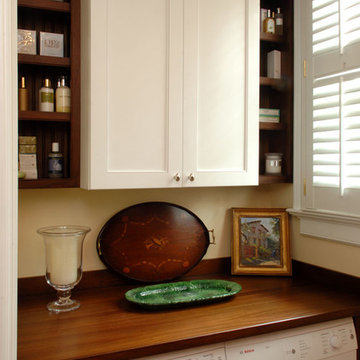
Photography: Tripp Smith
Small traditional dedicated laundry room in Charleston with white cabinets, wood benchtops, beige walls and a side-by-side washer and dryer.
Small traditional dedicated laundry room in Charleston with white cabinets, wood benchtops, beige walls and a side-by-side washer and dryer.

Photo of a mid-sized modern single-wall utility room in Detroit with a farmhouse sink, shaker cabinets, green cabinets, wood benchtops, white splashback, cement tile splashback, beige walls, ceramic floors, a side-by-side washer and dryer, grey floor, brown benchtop and wallpaper.
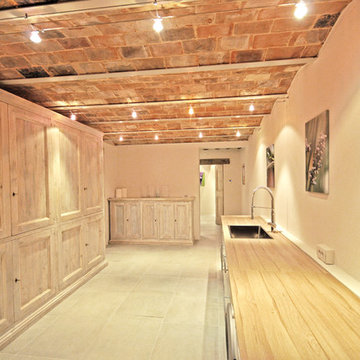
This is an example of an expansive country galley utility room in Other with a drop-in sink, raised-panel cabinets, brown cabinets, wood benchtops, beige walls, limestone floors, a side-by-side washer and dryer and beige floor.
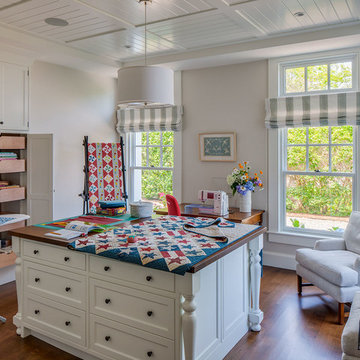
Custom coastal home on Cape Cod by Polhemus Savery DaSilva Architects Builders.
2018 BRICC AWARD (GOLD)
2018 PRISM AWARD (GOLD) //
Scope Of Work: Architecture, Construction //
Living Space: 7,005ft²
Photography: Brian Vanden Brink //
Laundry room.
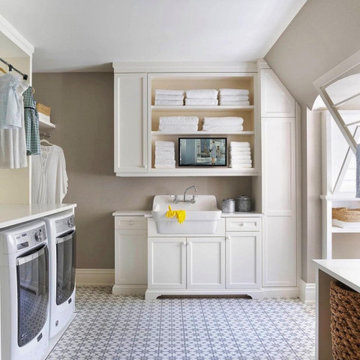
Expansive u-shaped dedicated laundry room in Dallas with a farmhouse sink, shaker cabinets, white cabinets, wood benchtops, beige walls, ceramic floors, a side-by-side washer and dryer, multi-coloured floor and white benchtop.
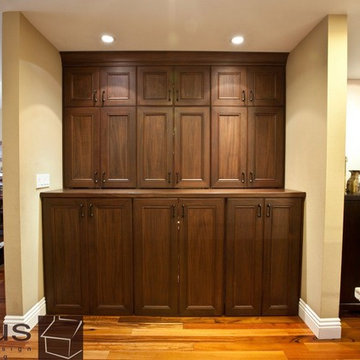
The custom cabinetry hides the washer and dryer beautifully. You wouldn't even know it was there unless you open the cabinets.
Design ideas for a large traditional single-wall dedicated laundry room in Orange County with recessed-panel cabinets, medium wood cabinets, wood benchtops, beige walls, light hardwood floors and a side-by-side washer and dryer.
Design ideas for a large traditional single-wall dedicated laundry room in Orange County with recessed-panel cabinets, medium wood cabinets, wood benchtops, beige walls, light hardwood floors and a side-by-side washer and dryer.
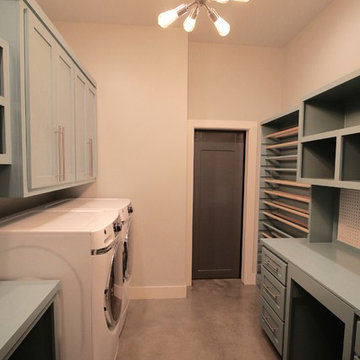
Inspiration for a large arts and crafts galley utility room in Other with shaker cabinets, blue cabinets, wood benchtops, beige walls, concrete floors, a side-by-side washer and dryer, grey floor and blue benchtop.
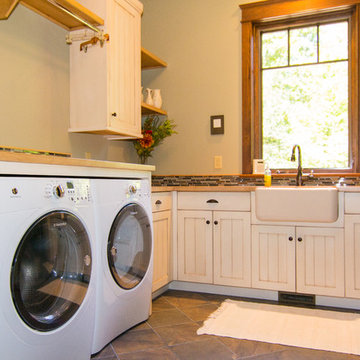
Graye Skye
Design ideas for a large country laundry room in Other with a farmhouse sink, recessed-panel cabinets, wood benchtops, beige walls, a side-by-side washer and dryer and white cabinets.
Design ideas for a large country laundry room in Other with a farmhouse sink, recessed-panel cabinets, wood benchtops, beige walls, a side-by-side washer and dryer and white cabinets.
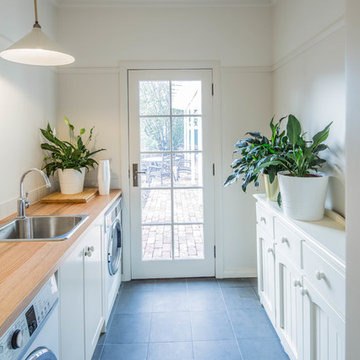
Nathan Lanham Photography
Inspiration for a mid-sized traditional galley dedicated laundry room in Canberra - Queanbeyan with a drop-in sink, beige cabinets, wood benchtops, beige walls, porcelain floors, a side-by-side washer and dryer, grey floor and beige benchtop.
Inspiration for a mid-sized traditional galley dedicated laundry room in Canberra - Queanbeyan with a drop-in sink, beige cabinets, wood benchtops, beige walls, porcelain floors, a side-by-side washer and dryer, grey floor and beige benchtop.
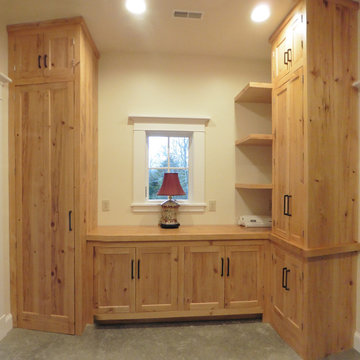
Carpenter Seth Mason site built pantry/laundry room cabinets of salvaged wood collected by the Owner and stored in her barn. Brook closet on the left. countertop of salvaged maple for microwave and miscellaneous kitchen appliance storage and pantry cabinets for food and equipment storage. Floors are natural concrete.
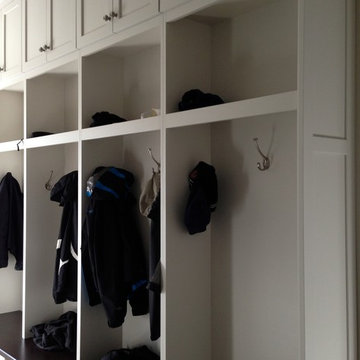
Inspiration for a large contemporary single-wall utility room in Other with shaker cabinets, white cabinets, wood benchtops, beige walls and dark hardwood floors.
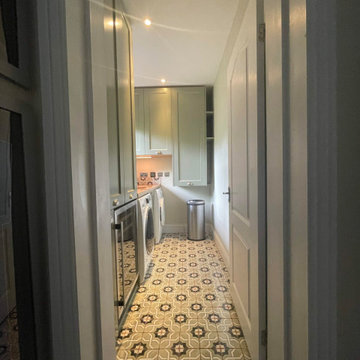
Design ideas for a small contemporary galley laundry room in Buckinghamshire with green cabinets, wood benchtops, beige walls, ceramic floors and multi-coloured floor.
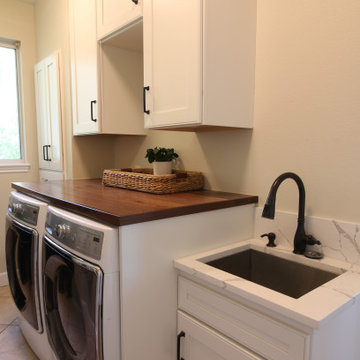
This is an example of a small country galley dedicated laundry room in Denver with a single-bowl sink, flat-panel cabinets, white cabinets, wood benchtops, white splashback, engineered quartz splashback, beige walls, ceramic floors, a side-by-side washer and dryer, beige floor and brown benchtop.
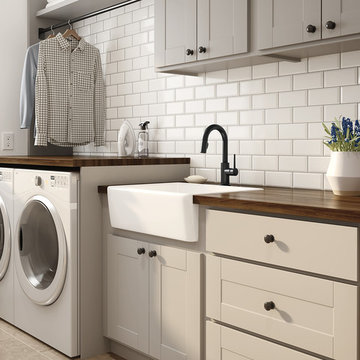
Featuring a Trinsic Faucet in Matte Black.
Inspiration for a transitional laundry room in Indianapolis with beige cabinets, wood benchtops, beige walls, travertine floors, a side-by-side washer and dryer and beige floor.
Inspiration for a transitional laundry room in Indianapolis with beige cabinets, wood benchtops, beige walls, travertine floors, a side-by-side washer and dryer and beige floor.

What stands out most in this space is the gray hexagon floor! With white accents tieing in the rest of the home; the floor creates an excitement all it's own. The adjacent hall works as a custom built boot bench mudroom w/ shiplap backing & a wood stained top.
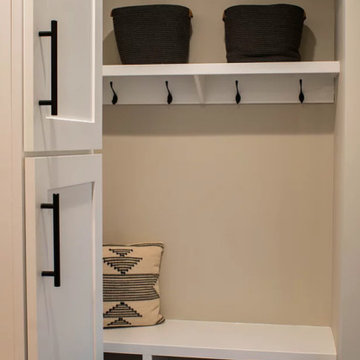
The new laundry room had it's own space and was now relocated to where you enter from the garage, making this a multi-use space. We added in a locker unit, folding station, and a charging station for vacuums, etc.
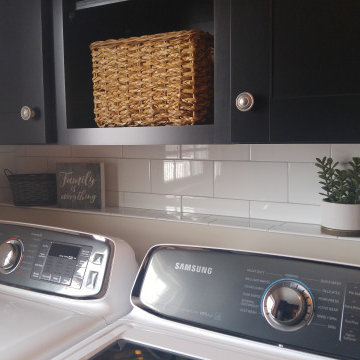
Farmhouse first floor laundry room and bath combination. Concrete tile floors set the stage and ship lap and subway tile walls add dimension and utility to the space. The Kohler Bannon sink is the showstopper. Black shaker cabinets add storage and function.
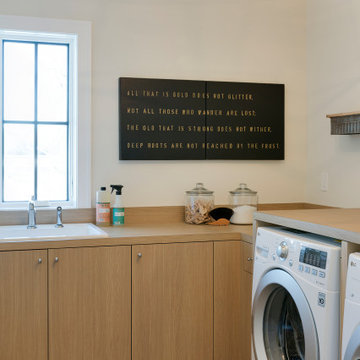
Transitional l-shaped laundry room in Minneapolis with a drop-in sink, flat-panel cabinets, medium wood cabinets, wood benchtops, beige walls, a side-by-side washer and dryer, brown floor and beige benchtop.
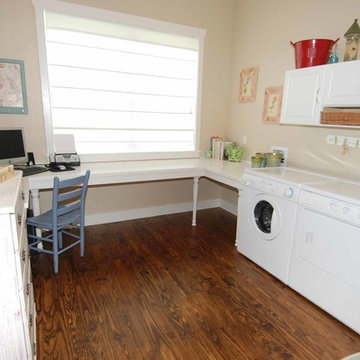
Inspiration for a mid-sized traditional u-shaped utility room in Tampa with an utility sink, raised-panel cabinets, white cabinets, wood benchtops, beige walls, dark hardwood floors and a side-by-side washer and dryer.
Laundry Room Design Ideas with Wood Benchtops and Beige Walls
5