Laundry Room Design Ideas with Wood Benchtops and Beige Walls
Refine by:
Budget
Sort by:Popular Today
101 - 120 of 325 photos
Item 1 of 3
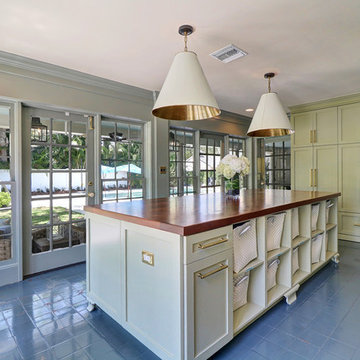
The extensive renovation of this Colonial Revival influenced residence aimed to blend historic period details with modern amenities. Challenges for this project were that the existing front entry porch and side sunroom were structurally unsound with considerable settling, water damage and damage to the shingle roof structure. This necessitated the total demolition and rebuilding of these spaces, but with modern materials that resemble the existing characteristics of this residence. A new flat roof structure with ornamental railing systems were utilized in place of the original roof design.
An ARDA for Renovation Design goes to
Roney Design Group, LLC
Designers: Tim Roney with Interior Design by HomeOwner, Florida's Finest
From: St. Petersburg, Florida
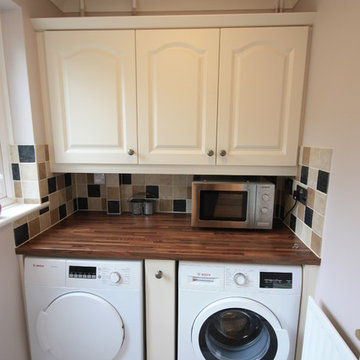
After moving into their home three years ago, Mr and Mrs C left their kitchen to last as part of their home renovations. “We knew of Ream from the large showroom on the Gillingham Business Park and we had seen the Vans in our area.” says Mrs C. “We’ve moved twice already and each time our kitchen renovation has been questionable. We hoped we would be third time lucky? This time we opted for the whole kitchen renovation including the kitchen flooring, lighting and installation.”
The Ream showroom in Gillingham is bright and inviting. It is a large space, as it took us over one hour to browse round all the displays. Meeting Lara at the showroom before hand, helped to put our ideas of want we wanted with Lara’s design expertise. From the initial kitchen consultation, Lara then came to measure our existing kitchen. Lara, Ream’s Kitchen Designer, was able to design Mr and Mrs C’s kitchen which came to life on the 3D software Ream uses for kitchen design.
When it came to selecting the kitchen, Lara is an expert, she was thorough and an incredibly knowledgeable kitchen designer. We were never rushed in our decision; she listened to what we wanted. It was refreshing as our experience of other companies was not so pleasant. Ream has a very good range to choose from which brought our kitchen to life. The kitchen design had ingenious with clever storage ideas which ensured our kitchen was better organised. We were surprised with how much storage was possible especially as before I had only one drawer and a huge fridge freezer which reduced our worktop space.
The installation was quick too. The team were considerate of our needs and asked if they had permission to park on our driveway. There was no dust or mess to come back to each evening and the rubbish was all collected too. Within two weeks the kitchen was complete. Reams customer service was prompt and outstanding. When things did go wrong, Ream was quick to rectify and communicate with us what was going on. One was the delivery of three doors which were drilled wrong and the other was the extractor. Emma, Ream’s Project Coordinator apologised and updated us on what was happening through calls and emails.
“It’s the best kitchen we have ever had!” Mr & Mrs C say, we are so happy with it.
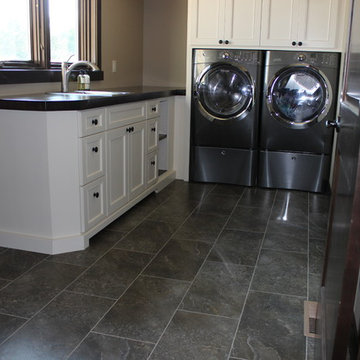
Design ideas for a mid-sized transitional l-shaped dedicated laundry room in Other with a drop-in sink, shaker cabinets, white cabinets, wood benchtops, beige walls, slate floors and a side-by-side washer and dryer.
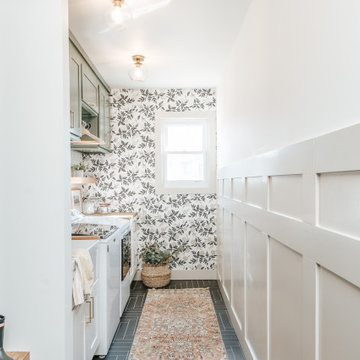
Inspiration for a mid-sized modern single-wall utility room in Detroit with a farmhouse sink, shaker cabinets, green cabinets, wood benchtops, white splashback, cement tile splashback, beige walls, ceramic floors, a side-by-side washer and dryer, grey floor, brown benchtop and wallpaper.

This is an example of a mid-sized contemporary single-wall utility room in Other with an integrated sink, flat-panel cabinets, grey cabinets, wood benchtops, grey splashback, porcelain splashback, beige walls, porcelain floors, a side-by-side washer and dryer, grey floor and grey benchtop.
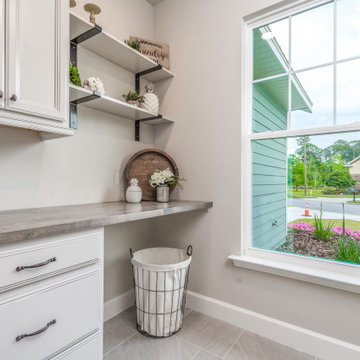
Photo of a mid-sized galley dedicated laundry room in Other with grey cabinets, wood benchtops, beige walls, ceramic floors, a side-by-side washer and dryer, grey floor and brown benchtop.
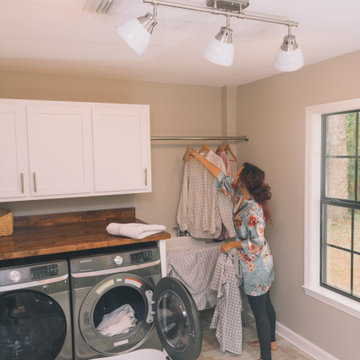
Renovated Dedicated Laundry Room featuring 3 Light Semi-Flush Track Light from the Duncan Collection by Golden Lighting
Photo of a mid-sized arts and crafts dedicated laundry room in Jacksonville with an utility sink, shaker cabinets, white cabinets, wood benchtops, beige walls, ceramic floors, a side-by-side washer and dryer, multi-coloured floor and brown benchtop.
Photo of a mid-sized arts and crafts dedicated laundry room in Jacksonville with an utility sink, shaker cabinets, white cabinets, wood benchtops, beige walls, ceramic floors, a side-by-side washer and dryer, multi-coloured floor and brown benchtop.
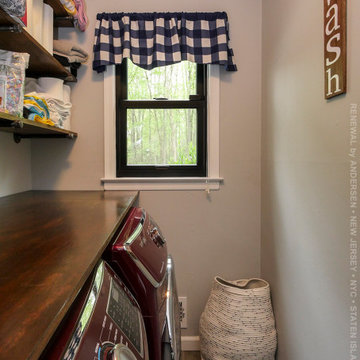
Cute little laundry room with new black double hung window we recently installed. Black windows make for a sharp and stylish look, and this great little laundry room is no exception, with dark red appliances and wood accents. Find out more about replacing the windows in your home from Renewal by Andersen of New Jersey, New York City, Staten Island and The Bronx.
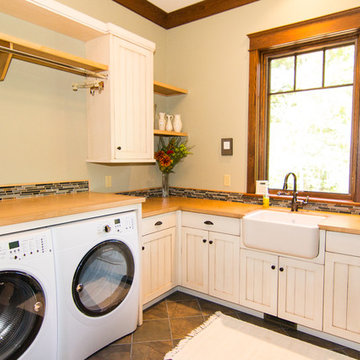
This is an example of a large country laundry room in Other with a farmhouse sink, recessed-panel cabinets, wood benchtops, beige walls, a side-by-side washer and dryer and white cabinets.
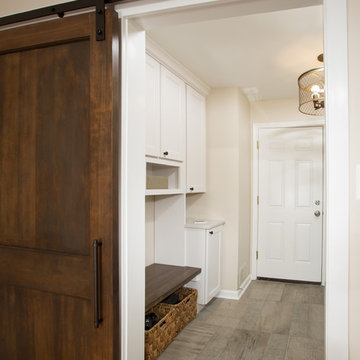
Greg Hadley
Inspiration for a beach style galley utility room in DC Metro with flat-panel cabinets, white cabinets, wood benchtops, beige walls, porcelain floors and a side-by-side washer and dryer.
Inspiration for a beach style galley utility room in DC Metro with flat-panel cabinets, white cabinets, wood benchtops, beige walls, porcelain floors and a side-by-side washer and dryer.
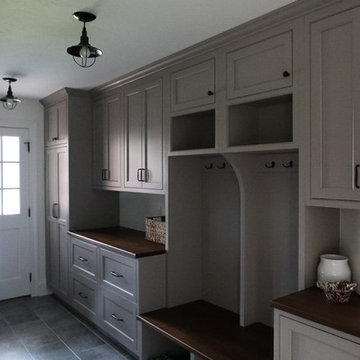
Hardwood cabinets in laundry room/mudroom/entry hall. Hardwood lumber for doors, cabinets, countertops, molding, trim
Traditional galley laundry room in Other with beige walls, ceramic floors, grey floor, beige cabinets, wood benchtops, a side-by-side washer and dryer and brown benchtop.
Traditional galley laundry room in Other with beige walls, ceramic floors, grey floor, beige cabinets, wood benchtops, a side-by-side washer and dryer and brown benchtop.
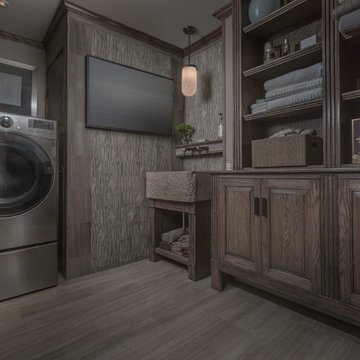
Eric Russell
Mid-sized eclectic l-shaped dedicated laundry room in New York with a farmhouse sink, raised-panel cabinets, medium wood cabinets, wood benchtops, beige walls, limestone floors and a side-by-side washer and dryer.
Mid-sized eclectic l-shaped dedicated laundry room in New York with a farmhouse sink, raised-panel cabinets, medium wood cabinets, wood benchtops, beige walls, limestone floors and a side-by-side washer and dryer.
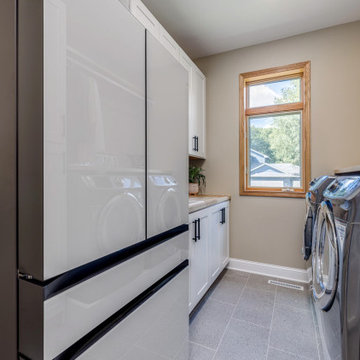
Referred by our client across the street, this project was one for the books!
It started out just as a laundry room, that then included the back garage entry, that migrated to the owner's suite, that then logically had to include the remaining powder that was located between the spaces.
For the laundry we removed the second powder bath on the main level, as well as a closet and rearranged the layout so that the once tiny room was double in size with storage and a refrigerator.
For the mudroom we removed the classic bifold closet and made it a built-in locker unit.
We tied the two spaces together with a tiled floor and pocket door.
For the powder we just did cosmetic updates, including a bold navy vanity and fun wallpaper.
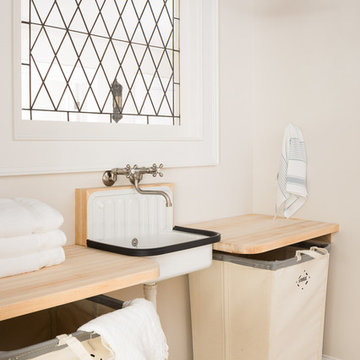
Jeff Roberts
Inspiration for a beach style laundry room in Portland Maine with wood benchtops, beige walls, medium hardwood floors, brown floor and beige benchtop.
Inspiration for a beach style laundry room in Portland Maine with wood benchtops, beige walls, medium hardwood floors, brown floor and beige benchtop.
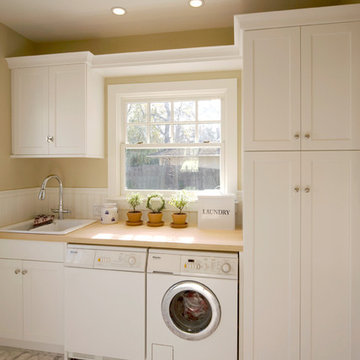
Inspiration for a large traditional single-wall dedicated laundry room in Sacramento with a drop-in sink, shaker cabinets, white cabinets, wood benchtops, beige walls, marble floors and a side-by-side washer and dryer.
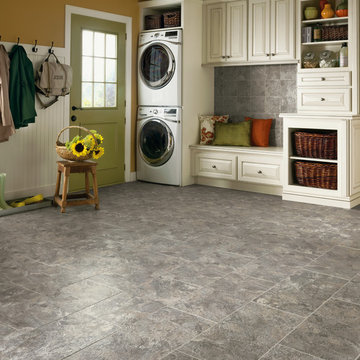
This is an example of a mid-sized traditional single-wall utility room in Other with raised-panel cabinets, white cabinets, wood benchtops, beige walls, porcelain floors, a stacked washer and dryer and grey floor.
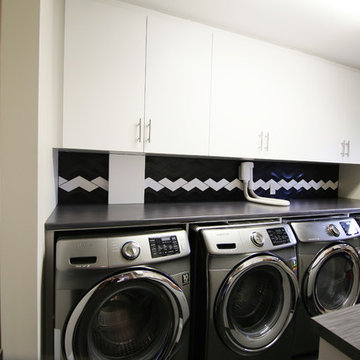
This is an example of a mid-sized transitional galley dedicated laundry room in Toronto with a drop-in sink, flat-panel cabinets, white cabinets, wood benchtops, beige walls, a side-by-side washer and dryer and grey benchtop.
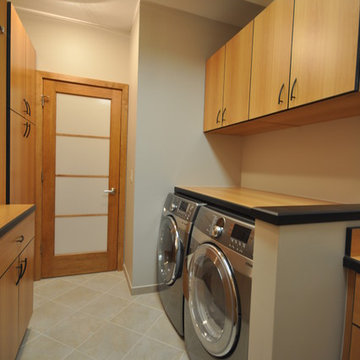
This simple, yet beautiful laundry room provides you with the space you need to accomplish the laundry duties for the entire family. From expansive storage space, to extra counter space, you will have no problem tackling laundry duties.
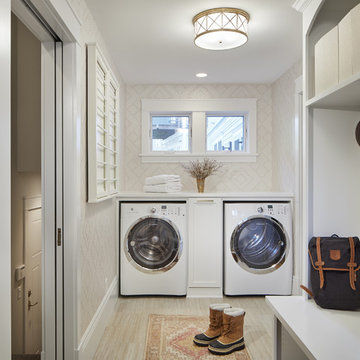
Corey Gaffer Photography
Inspiration for a mid-sized single-wall utility room in Minneapolis with white cabinets, wood benchtops, beige walls, light hardwood floors, a side-by-side washer and dryer and shaker cabinets.
Inspiration for a mid-sized single-wall utility room in Minneapolis with white cabinets, wood benchtops, beige walls, light hardwood floors, a side-by-side washer and dryer and shaker cabinets.
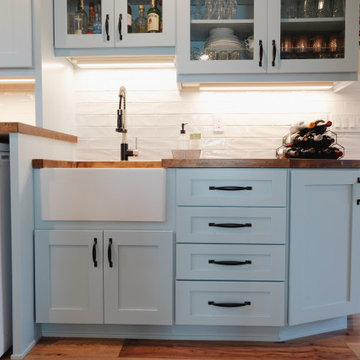
Design ideas for a large beach style galley utility room in Seattle with a farmhouse sink, shaker cabinets, blue cabinets, wood benchtops, white splashback, ceramic splashback, beige walls, medium hardwood floors, a side-by-side washer and dryer, brown floor and brown benchtop.
Laundry Room Design Ideas with Wood Benchtops and Beige Walls
6