Laundry Room Design Ideas with Wood Benchtops and Beige Walls
Refine by:
Budget
Sort by:Popular Today
141 - 160 of 325 photos
Item 1 of 3
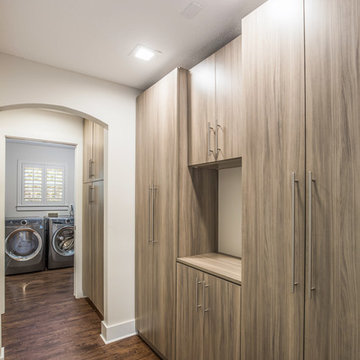
Inspiration for a mid-sized contemporary dedicated laundry room in Jacksonville with flat-panel cabinets, dark wood cabinets, wood benchtops, beige walls, a side-by-side washer and dryer, brown floor, brown benchtop, a drop-in sink and vinyl floors.
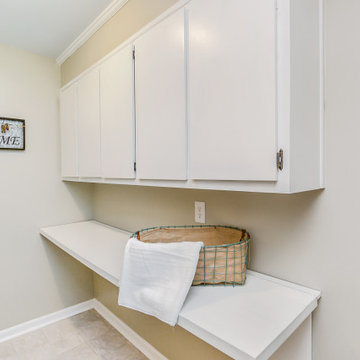
This is an example of a mid-sized contemporary single-wall laundry cupboard in Atlanta with flat-panel cabinets, white cabinets, wood benchtops, beige walls, porcelain floors, a side-by-side washer and dryer, beige floor and white benchtop.
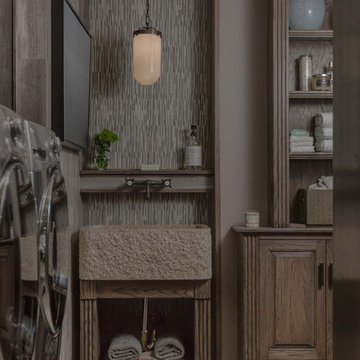
Eric Russell
Photo of a mid-sized eclectic l-shaped dedicated laundry room in New York with a farmhouse sink, raised-panel cabinets, medium wood cabinets, wood benchtops, beige walls, limestone floors and a side-by-side washer and dryer.
Photo of a mid-sized eclectic l-shaped dedicated laundry room in New York with a farmhouse sink, raised-panel cabinets, medium wood cabinets, wood benchtops, beige walls, limestone floors and a side-by-side washer and dryer.
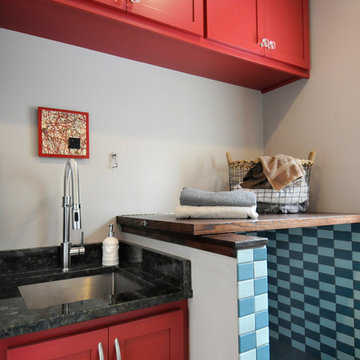
Bob Geifer Photography
Photo of a mid-sized contemporary single-wall utility room in Minneapolis with an undermount sink, shaker cabinets, red cabinets, wood benchtops, beige walls, laminate floors, a stacked washer and dryer and yellow floor.
Photo of a mid-sized contemporary single-wall utility room in Minneapolis with an undermount sink, shaker cabinets, red cabinets, wood benchtops, beige walls, laminate floors, a stacked washer and dryer and yellow floor.
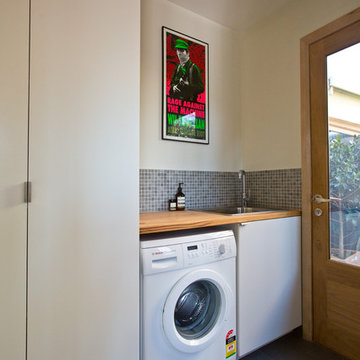
Photographed by Josie Withers
This is an example of a mid-sized contemporary l-shaped dedicated laundry room in Melbourne with a drop-in sink, white cabinets, wood benchtops, porcelain floors, flat-panel cabinets and beige walls.
This is an example of a mid-sized contemporary l-shaped dedicated laundry room in Melbourne with a drop-in sink, white cabinets, wood benchtops, porcelain floors, flat-panel cabinets and beige walls.
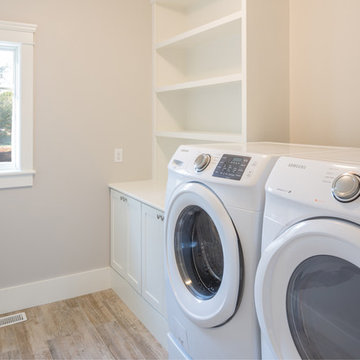
Bright open space to get your Laundry done.
Design ideas for a mid-sized traditional dedicated laundry room in Boston with open cabinets, white cabinets, wood benchtops, beige walls and a side-by-side washer and dryer.
Design ideas for a mid-sized traditional dedicated laundry room in Boston with open cabinets, white cabinets, wood benchtops, beige walls and a side-by-side washer and dryer.
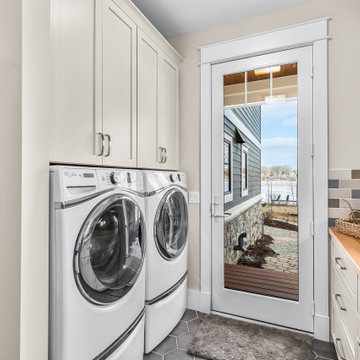
Large arts and crafts galley utility room in Detroit with a drop-in sink, shaker cabinets, white cabinets, wood benchtops, multi-coloured splashback, glass tile splashback, beige walls, porcelain floors, a side-by-side washer and dryer, grey floor and brown benchtop.
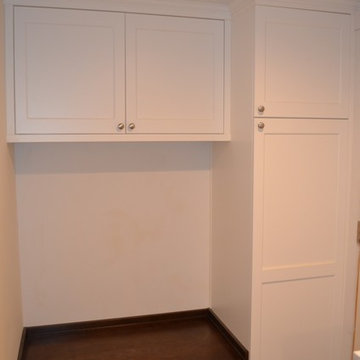
Previously the utility room or laundry room was about half the current size. There was a storage space that was only accessible from the outside. Having combined those spaces and moving the old exterior door to this area meant we had the perfect space for entry storage. This serves as a place for keeping shoes, outerwear and even the daily cleaning supplies. I bet you wouldn't even guess this floor was vinyl and not tile!
Coast to Coast Design, LLC
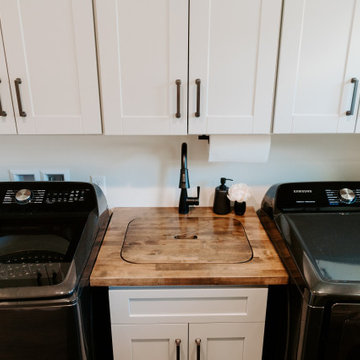
Utilizing a small space to create a laundry room that doubled as a hand washing space for grandkids was important to our clients. A custom butcherblock countertop with a sink insert was created to give these homeowners a place to do laundry, fold clothes and wash hands and even rinse boots!
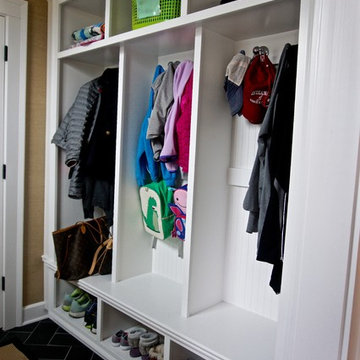
Design ideas for a small laundry room in Indianapolis with shaker cabinets, white cabinets, wood benchtops, beige walls and ceramic floors.
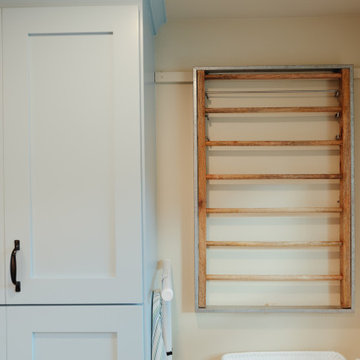
Large beach style galley utility room in Seattle with a farmhouse sink, shaker cabinets, blue cabinets, wood benchtops, white splashback, ceramic splashback, beige walls, medium hardwood floors, a side-by-side washer and dryer, brown floor and brown benchtop.
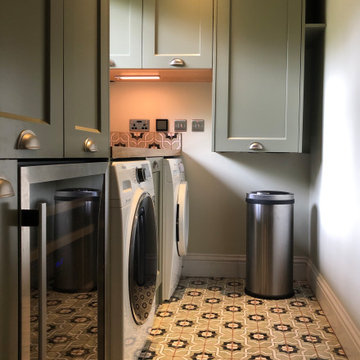
Design ideas for a small contemporary galley laundry cupboard in Buckinghamshire with wood benchtops, beige walls, ceramic floors and multi-coloured floor.
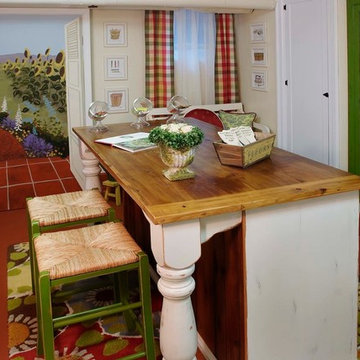
Design ideas for a mid-sized country utility room in Philadelphia with an utility sink, white cabinets, wood benchtops, concrete floors and beige walls.
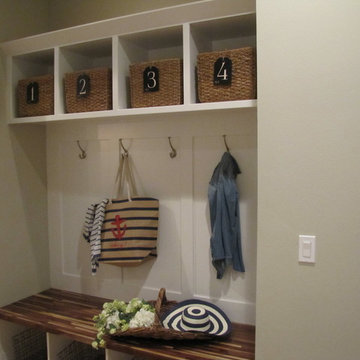
Mudroom
Photo of a mid-sized beach style single-wall utility room in Seattle with shaker cabinets, white cabinets, wood benchtops, beige walls and brown benchtop.
Photo of a mid-sized beach style single-wall utility room in Seattle with shaker cabinets, white cabinets, wood benchtops, beige walls and brown benchtop.
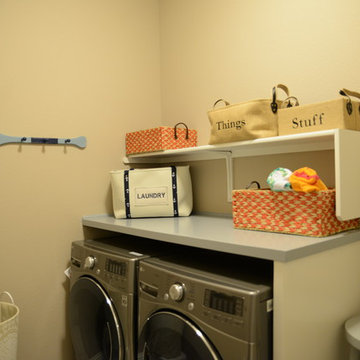
very functional yet beautifully organized laundry room. A wooden case is built around the washer-dryer to create more counter top space for folding laundries and storing other things.
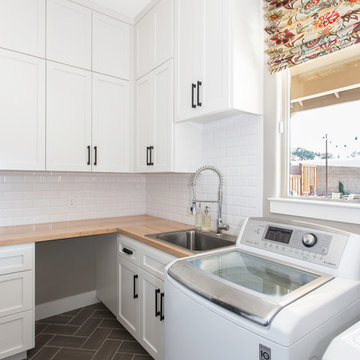
Design ideas for a mid-sized transitional dedicated laundry room in Sacramento with a drop-in sink, recessed-panel cabinets, white cabinets, wood benchtops, beige walls and a side-by-side washer and dryer.
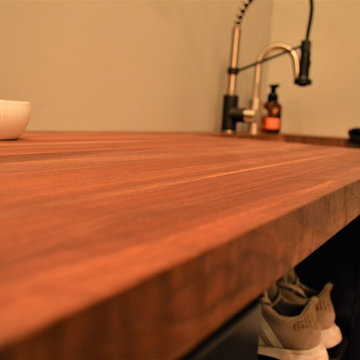
Haas Signature
Wood Species: Maple
Cabinet Finish: Slate Maple
Door Style: Shakertown V
Countertop: John Boos Butcherblock, Walnut
Design ideas for a small country single-wall dedicated laundry room in Other with an undermount sink, shaker cabinets, dark wood cabinets, wood benchtops, beige walls, ceramic floors, a stacked washer and dryer, beige floor and brown benchtop.
Design ideas for a small country single-wall dedicated laundry room in Other with an undermount sink, shaker cabinets, dark wood cabinets, wood benchtops, beige walls, ceramic floors, a stacked washer and dryer, beige floor and brown benchtop.
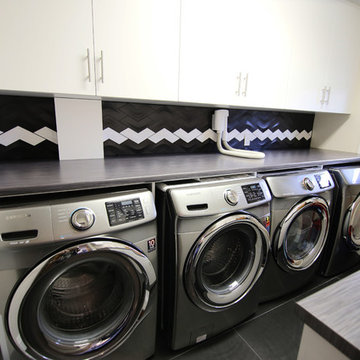
Mid-sized transitional galley dedicated laundry room in Toronto with a drop-in sink, flat-panel cabinets, white cabinets, wood benchtops, beige walls, a side-by-side washer and dryer and grey benchtop.
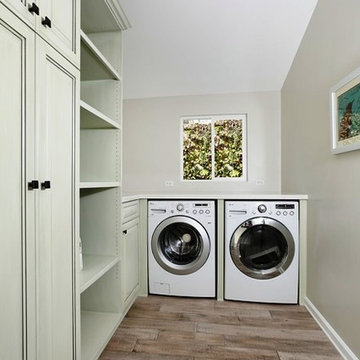
SURTERRE PROPERTIES
Inspiration for a mid-sized beach style galley utility room in Orange County with a drop-in sink, raised-panel cabinets, white cabinets, wood benchtops, beige walls, dark hardwood floors and a side-by-side washer and dryer.
Inspiration for a mid-sized beach style galley utility room in Orange County with a drop-in sink, raised-panel cabinets, white cabinets, wood benchtops, beige walls, dark hardwood floors and a side-by-side washer and dryer.
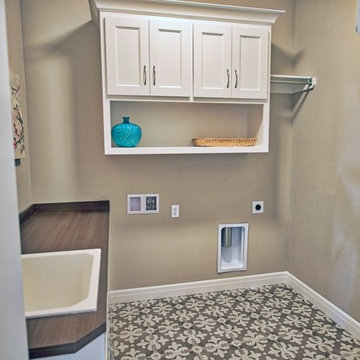
Design ideas for a mid-sized transitional single-wall dedicated laundry room in Kansas City with a drop-in sink, recessed-panel cabinets, white cabinets, wood benchtops, beige walls, ceramic floors, a side-by-side washer and dryer, multi-coloured floor and brown benchtop.
Laundry Room Design Ideas with Wood Benchtops and Beige Walls
8