All Ceiling Designs Living Design Ideas
Refine by:
Budget
Sort by:Popular Today
121 - 140 of 45,560 photos
Item 1 of 2
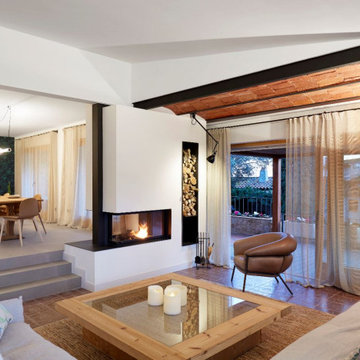
Reforma de una antigua casa costera en la Costa Brava.
Inspiration for a large contemporary open concept family room in Barcelona with white walls, ceramic floors, a two-sided fireplace and vaulted.
Inspiration for a large contemporary open concept family room in Barcelona with white walls, ceramic floors, a two-sided fireplace and vaulted.

Im Februar 2021 durfte ich für einen Vermieter eine neu renovierte und ganz frisch eingerichtete Einzimmer-Wohnung in Chemnitz, unweit des örtlichen Klinikum, fotografieren. Als Immobilienfotograf war es mir wichtig, den Sonnenstand sowie die Lichtverhältnisse in der Wohnung zu beachten. Die entstandenen Immobilienfotografien werden bald im Internet und in Werbedrucken, wie Broschüren oder Flyern erscheinen, um Mietinteressenten auf diese sehr schöne Wohnung aufmerksam zu machen.

A uniform and cohesive look adds simplicity to the overall aesthetic, supporting the minimalist design of this boathouse. The A5s is Glo’s slimmest profile, allowing for more glass, less frame, and wider sightlines. The concealed hinge creates a clean interior look while also providing a more energy-efficient air-tight window. The increased performance is also seen in the triple pane glazing used in both series. The windows and doors alike provide a larger continuous thermal break, multiple air seals, high-performance spacers, Low-E glass, and argon filled glazing, with U-values as low as 0.20. Energy efficiency and effortless minimalism create a breathtaking Scandinavian-style remodel.
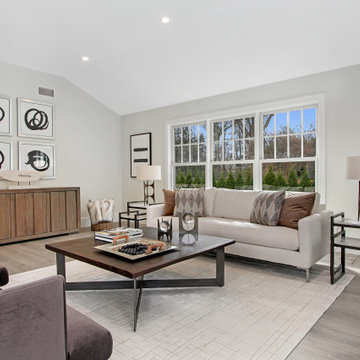
This beautifully renovated ranch home staged by BA Staging & Interiors is located in Stamford, Connecticut, and includes 4 beds, over 4 and a half baths, and is 5,500 square feet.
The staging was designed for contemporary luxury and to emphasize the sophisticated finishes throughout the home.
This open concept dining and living room provides plenty of space to relax as a family or entertain.
No detail was spared in this home’s construction. Beautiful landscaping provides privacy and completes this luxury experience.

This is an example of a large beach style enclosed family room in Other with white walls, light hardwood floors, no fireplace, brown floor, coffered and panelled walls.
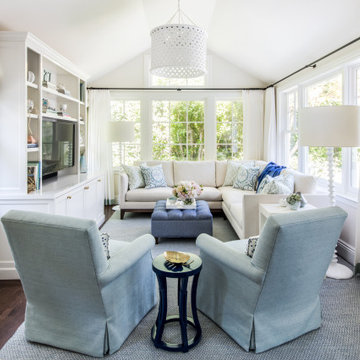
How to subtly incorporate pops of color in your living room:
Decide which color or colors you want to bring into your living room. Try to keep it under three. Any more can make your room appear too busy to the eye.
If you're going for subtle or are hesitant to bring in color, we recommend beginning with pillows and throw blankets. From here, you can supplement with artwork and area rugs to tie the look together.
If you want to be a little more bold, try incorporating the color into your furniture pieces. You're less likely to trade these items out often, so make sure to choose pieces you LOVE that pair well with your more neutral furniture.

Mid-sized transitional open concept family room in Philadelphia with grey walls, vinyl floors, no fireplace, a wall-mounted tv, brown floor and vaulted.

Large living area with indoor/outdoor space. Folding NanaWall opens to porch for entertaining or outdoor enjoyment.
Photo of a large country open concept living room in Other with beige walls, medium hardwood floors, a standard fireplace, a brick fireplace surround, a wall-mounted tv, brown floor, coffered and planked wall panelling.
Photo of a large country open concept living room in Other with beige walls, medium hardwood floors, a standard fireplace, a brick fireplace surround, a wall-mounted tv, brown floor, coffered and planked wall panelling.
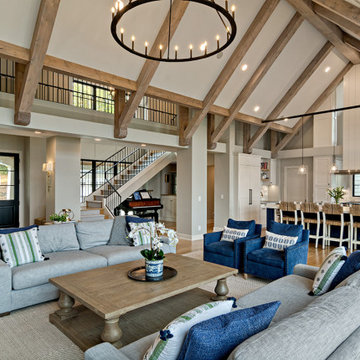
Stunning great room off of kitchen and front entrance. Note exposed beam work, open kitchen to great room and scullery behind the stop for dishwasher, sink and clean up surfaces.

This beautiful family wanted to update their dated family room to be a more glamorous bright inviting room. We removed a corner fireplace that was never used, and designed a custom large built in with room storage, a television, and lots of bookcase shelves for styling with precious decor. We incorporated unique picture molding wall treatment with inverted corners. We brought in a new custom oversized rug, and custom furniture. The room opens to the kitchen, so we incorporated a few pieces in there as well. Lots of reflective chrome and crystal!
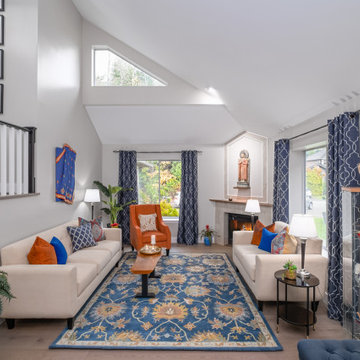
Design ideas for a transitional formal open concept living room in Vancouver with white walls, medium hardwood floors, a corner fireplace, a tile fireplace surround, no tv, brown floor and vaulted.
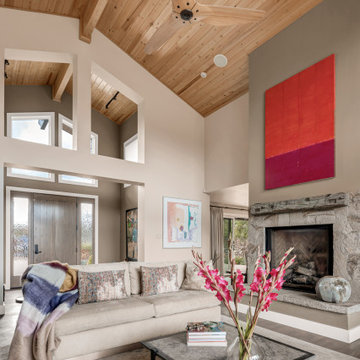
Design ideas for a contemporary living room in San Francisco with beige walls, medium hardwood floors, a stone fireplace surround, brown floor and vaulted.
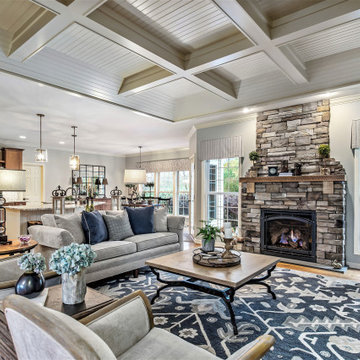
Family room is a blend of traditional and cottage.
This is an example of a traditional living room in New York with blue walls, medium hardwood floors and coffered.
This is an example of a traditional living room in New York with blue walls, medium hardwood floors and coffered.
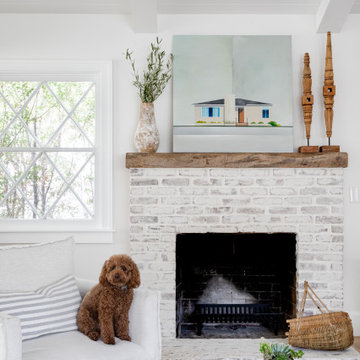
Bright and airy cottage living room with white washed brick and natural wood beam mantle.
Photo of a small beach style open concept living room in Orange County with white walls, light hardwood floors, a standard fireplace, a brick fireplace surround, no tv and vaulted.
Photo of a small beach style open concept living room in Orange County with white walls, light hardwood floors, a standard fireplace, a brick fireplace surround, no tv and vaulted.
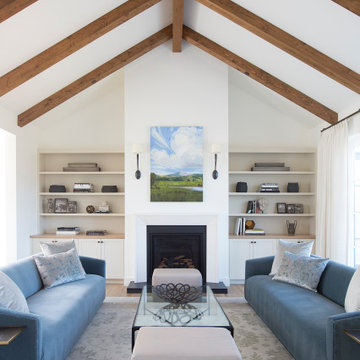
Living Room
Design ideas for a mid-sized country open concept living room in San Francisco with white walls, light hardwood floors, a standard fireplace, a stone fireplace surround, no tv, brown floor and vaulted.
Design ideas for a mid-sized country open concept living room in San Francisco with white walls, light hardwood floors, a standard fireplace, a stone fireplace surround, no tv, brown floor and vaulted.
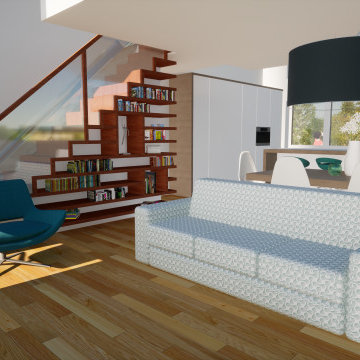
Contemporary open concept living room in Other with a library, white walls, light hardwood floors, brown floor and vaulted.
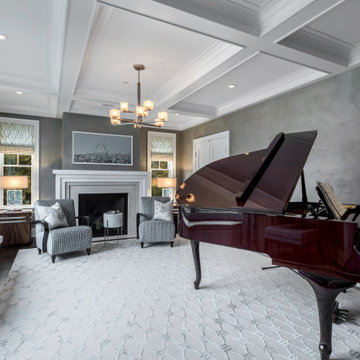
Design ideas for a transitional enclosed living room in New York with a music area, grey walls, dark hardwood floors, a standard fireplace, no tv, brown floor, coffered and wallpaper.
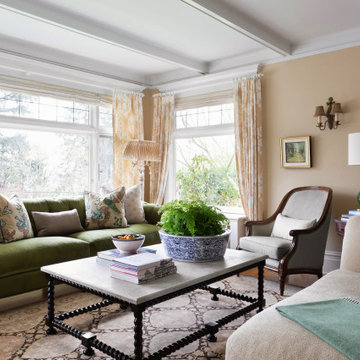
Photo of a mid-sized traditional formal enclosed living room in Seattle with yellow walls, light hardwood floors, a standard fireplace, a tile fireplace surround, no tv, coffered and wallpaper.
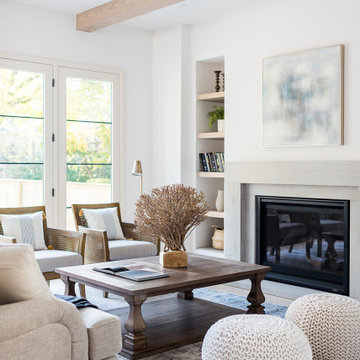
Design ideas for a country living room in Indianapolis with white walls, light hardwood floors, a standard fireplace, a stone fireplace surround, brown floor and exposed beam.
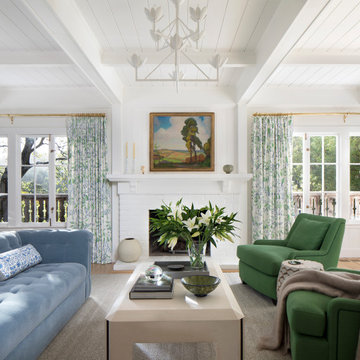
This large gated estate includes one of the original Ross cottages that served as a summer home for people escaping San Francisco's fog. We took the main residence built in 1941 and updated it to the current standards of 2020 while keeping the cottage as a guest house. A massive remodel in 1995 created a classic white kitchen. To add color and whimsy, we installed window treatments fabricated from a Josef Frank citrus print combined with modern furnishings. Throughout the interiors, foliate and floral patterned fabrics and wall coverings blur the inside and outside worlds.
All Ceiling Designs Living Design Ideas
7



