For The Plant Lover Living Design Ideas
Refine by:
Budget
Sort by:Popular Today
1 - 20 of 55 photos
Item 1 of 3
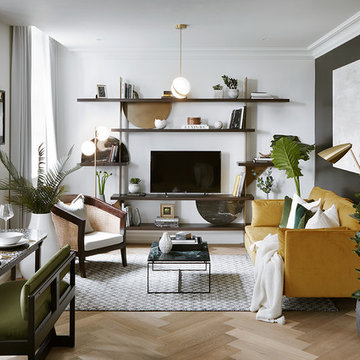
A moody black wall sets the tone in the living area of this Hampstead property. A velvet mustard sofa sits beautifully in contrast to the moody walls.
Sculpture and form is carried throughout the property in the bespoke joinery and furniture. A bespoke House of Sui Sui shelving unit adorns the wall, featuring black portoro marble and distressed brass half circles. Whilst a sculptural DH Liberty terrazzo table sits under the iconic DH Liberty Pear Light.
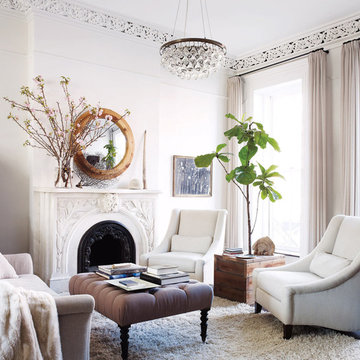
Mid-sized traditional formal enclosed living room in New York with white walls, carpet, a standard fireplace, a metal fireplace surround and no tv.
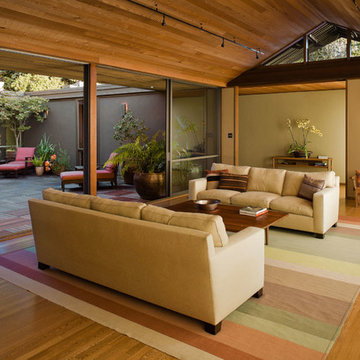
Indoor-outdoor courtyard, living room in mid-century-modern home. Living room with expansive views of the San Francisco Bay, with wood ceilings and floor to ceiling sliding doors. Courtyard with round dining table and wicker patio chairs, orange lounge chair and wood side table. Large potted plants on teak deck tiles in the Berkeley hills, California.
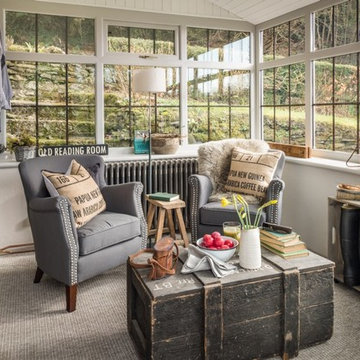
Inspiration for a mid-sized country sunroom in Cornwall with carpet, a standard ceiling and grey floor.
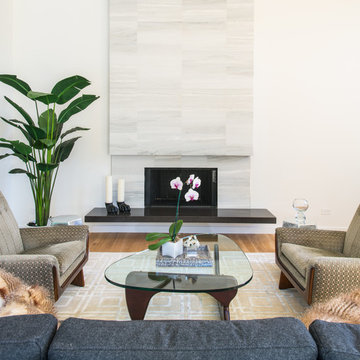
A modern family room featuring mid-century modern lines designed by AVID Associates. Michael Hunter
Design ideas for a mid-sized contemporary formal open concept living room in Dallas with white walls, light hardwood floors, a standard fireplace, a stone fireplace surround and no tv.
Design ideas for a mid-sized contemporary formal open concept living room in Dallas with white walls, light hardwood floors, a standard fireplace, a stone fireplace surround and no tv.
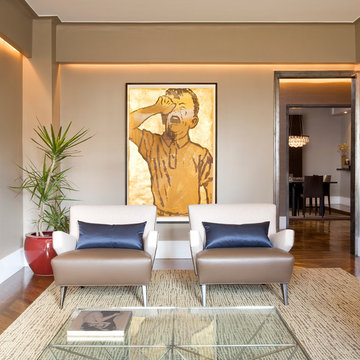
The contemporary home is all about elegant metal accents. The entryway flaunts a medium-tone wood floor, which perfectly suits the gray walls and metal front door. The living room echoes the neutral palette with beige walls while the dining room flaunts a statement metal and glass chandelier. The look is complete with a carpeted master bedroom featuring dark wood furniture.
---
Our interior design service area is all of New York City including the Upper East Side and Upper West Side, as well as the Hamptons, Scarsdale, Mamaroneck, Rye, Rye City, Edgemont, Harrison, Bronxville, and Greenwich CT.
For more about Darci Hether, click here: https://darcihether.com/
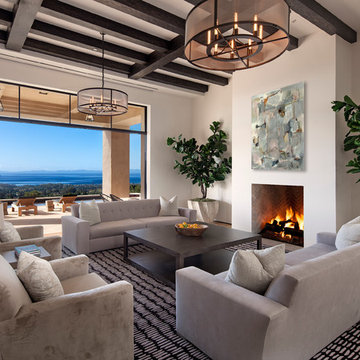
Living room and fireplace.
Design ideas for a large contemporary formal open concept living room in Santa Barbara with white walls, a standard fireplace, light hardwood floors and no tv.
Design ideas for a large contemporary formal open concept living room in Santa Barbara with white walls, a standard fireplace, light hardwood floors and no tv.
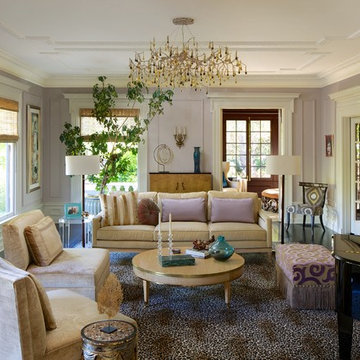
Photography by MPKelley.com
This is an example of an expansive eclectic enclosed living room in Los Angeles with a music area, purple walls, a standard fireplace, no tv, dark hardwood floors and a stone fireplace surround.
This is an example of an expansive eclectic enclosed living room in Los Angeles with a music area, purple walls, a standard fireplace, no tv, dark hardwood floors and a stone fireplace surround.
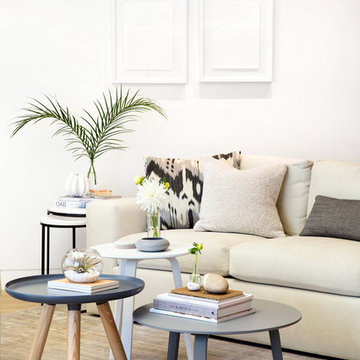
Ema Peter Photography
This is an example of a mid-sized contemporary living room in Vancouver with white walls and light hardwood floors.
This is an example of a mid-sized contemporary living room in Vancouver with white walls and light hardwood floors.
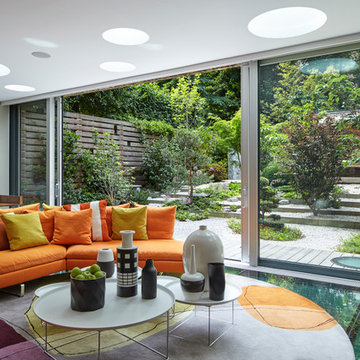
On this level, we created a wide open plan space for our clients to be able to have breakfast, relax, use as a study, and have direct access to the garden. This space worked very well for them and their 2 children allowing enough space and distance from the more formal spaces in the first floor. The garden is done in a Japanese fashion leading to a complete Japanese Tea House at the end of it.
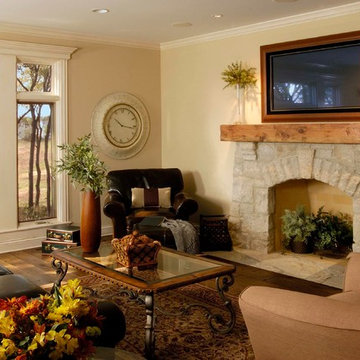
Photography by Linda Oyama Bryan. http://pickellbuilders.com. Flush Hearth Tapered Stone Surround Fireplace with Hand Hewn Timber Mantle. 6 3/4" European white oak floors with beveled edges.
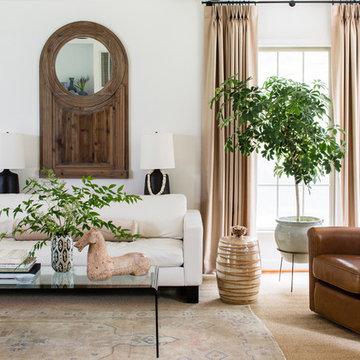
Photo by Helen Norman
Inspiration for a large traditional formal open concept living room in DC Metro with white walls, medium hardwood floors and beige floor.
Inspiration for a large traditional formal open concept living room in DC Metro with white walls, medium hardwood floors and beige floor.
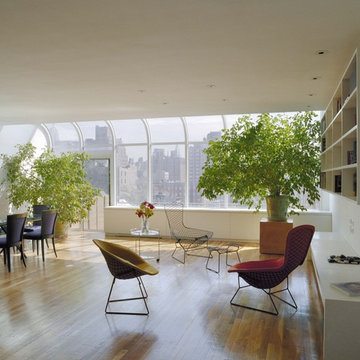
Urban view Living - A panoramic City view stretches along this Bright and specious Living space. The Hardwood floors in the lower level were preserved and a minimalist color palette was chosen to accentuate the Materials in the space. the ceiling throughout the floor were raised and recessed lighting was added. A new stair has a “hardware-less,” glass railing and is lit by a new skylight.
photography by : Bilyana Dimitrova
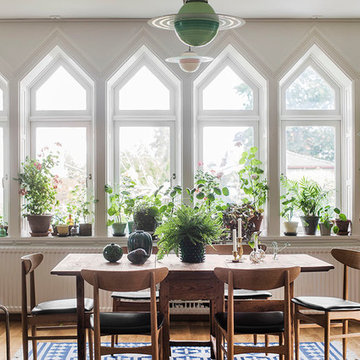
Lina Östling
Design ideas for a large scandinavian formal living room in Stockholm with white walls and medium hardwood floors.
Design ideas for a large scandinavian formal living room in Stockholm with white walls and medium hardwood floors.
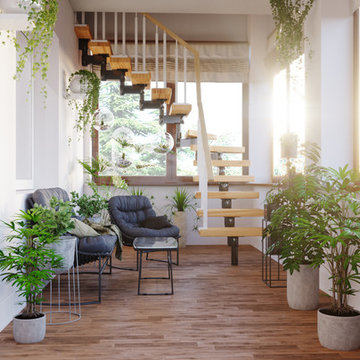
The Winter Garden is designed for a fabulous retreat with nature, the mystery of passing through the wooden stairs to the attic as a fairy tale, and the aquariums in the air create the ease of the room.The color scheme, white in combination with brown and gray, creates a room of tranquility
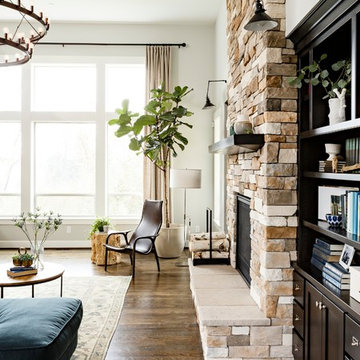
Main floor great room
Inspiration for a mid-sized transitional formal open concept living room in Portland with white walls, dark hardwood floors, a standard fireplace and a stone fireplace surround.
Inspiration for a mid-sized transitional formal open concept living room in Portland with white walls, dark hardwood floors, a standard fireplace and a stone fireplace surround.
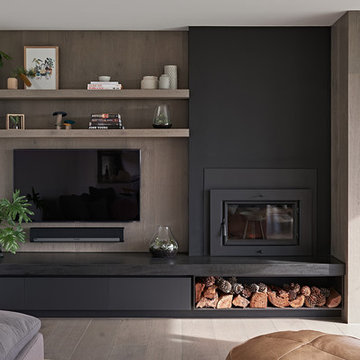
Dan Hocking
Design ideas for a large contemporary living room in Melbourne with white walls, medium hardwood floors, a standard fireplace, a wall-mounted tv and brown floor.
Design ideas for a large contemporary living room in Melbourne with white walls, medium hardwood floors, a standard fireplace, a wall-mounted tv and brown floor.
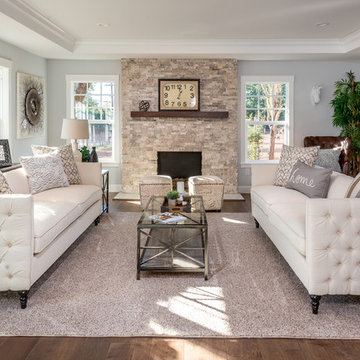
Photography by: Bart Edson
Inspiration for a mid-sized country formal open concept living room in San Francisco with medium hardwood floors, a standard fireplace, a stone fireplace surround, green walls, no tv and beige floor.
Inspiration for a mid-sized country formal open concept living room in San Francisco with medium hardwood floors, a standard fireplace, a stone fireplace surround, green walls, no tv and beige floor.
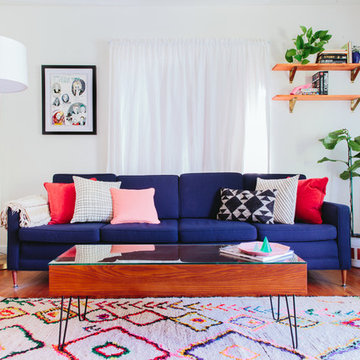
Design ideas for a mid-sized eclectic formal living room in Los Angeles with white walls, medium hardwood floors, no fireplace and no tv.
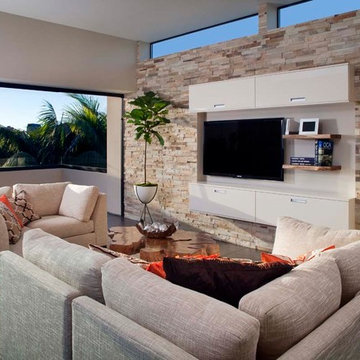
Modern, indoor outdoor living, coastal, sliding doors, clean lines
Design ideas for a mid-sized contemporary open concept living room in San Diego with a wall-mounted tv and white walls.
Design ideas for a mid-sized contemporary open concept living room in San Diego with a wall-mounted tv and white walls.
For The Plant Lover Living Design Ideas
1



