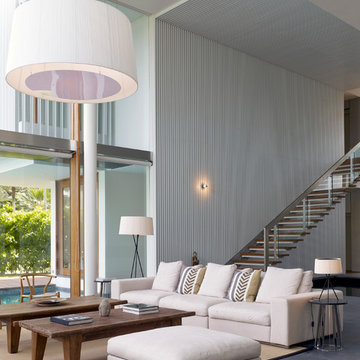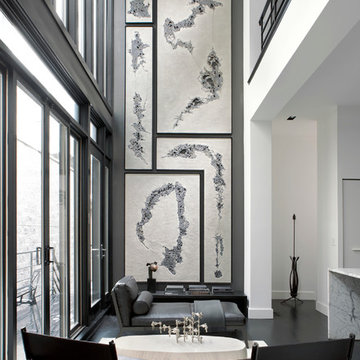Living Design Ideas
Refine by:
Budget
Sort by:Popular Today
81 - 100 of 200 photos
Item 1 of 3
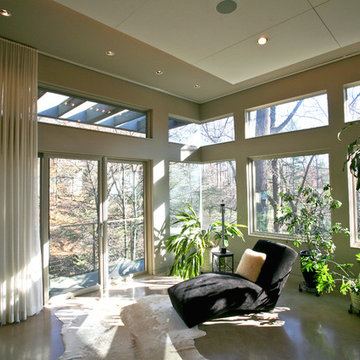
Design ideas for a large contemporary living room in Baltimore with concrete floors, grey floor and beige walls.
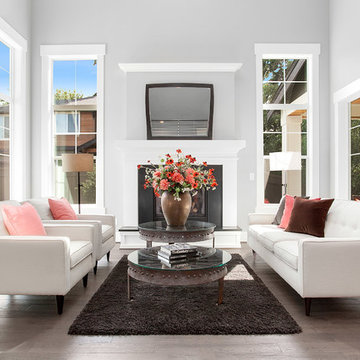
Dozens of tall windows invite and catch the eye immediately, while awe-worthy vaulted ceilings and Kentwood Engineered hardwood floors inspire an ambiance of elegance. The spectacular 2-story Great Room is sure to impress guests: ample seating encourages evenings filled with entertainment, a deluxe fireplace brings warmth and comfort, and the ceiling gracefully extends all the way to the top of the second story.
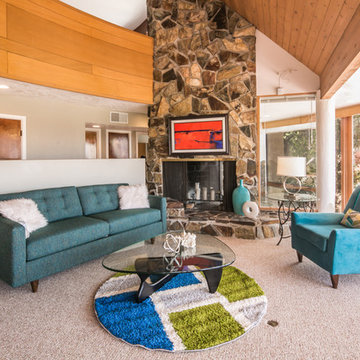
Photos by FotoVan.com. Furniture Provided by CORT Furniture Rental ABQ. Listed by Jan Gilles, Keller Williams. 505-710-6885. Home Staging by http://MAPConsultants.houzz.com. Desert Greens Golf Course, ABQ, NM.
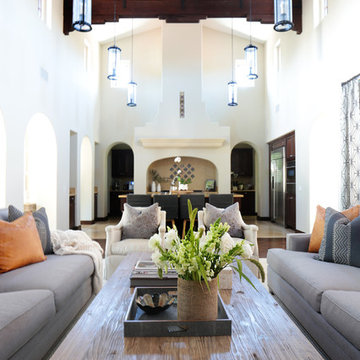
Interior Design by Blackband Design
Photography by Tessa Neustadt
Photo of an expansive mediterranean formal open concept living room in Orange County with white walls and dark hardwood floors.
Photo of an expansive mediterranean formal open concept living room in Orange County with white walls and dark hardwood floors.
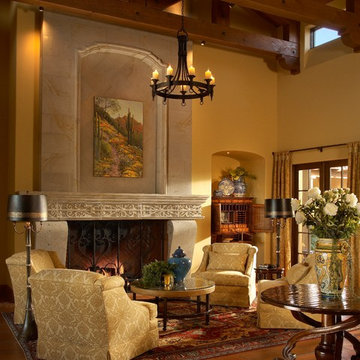
A monumental limestone fireplace sets the stage for this intimate living room. Sunlight streams in the windows from a beautiful courtyard surrounded on 3 sides by this Santa Barbara style home. Terra Cotta floors are a perfect compliment to the rich fabrics and finishes.
Photography: Mark Boisclair
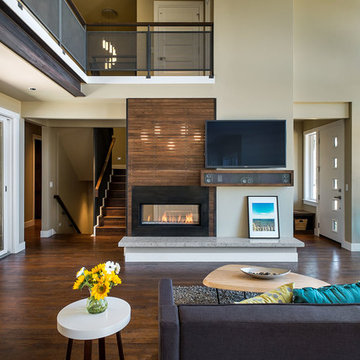
KuDa Photography 2013
This is an example of a large contemporary open concept living room in Portland with beige walls, a two-sided fireplace, a wall-mounted tv and medium hardwood floors.
This is an example of a large contemporary open concept living room in Portland with beige walls, a two-sided fireplace, a wall-mounted tv and medium hardwood floors.
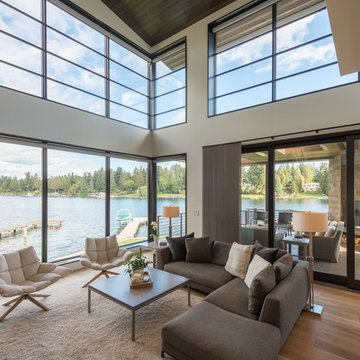
Living room with view to Lake Washington. Photography by Lucas Henning.
Large contemporary open concept living room in Seattle with white walls, medium hardwood floors and brown floor.
Large contemporary open concept living room in Seattle with white walls, medium hardwood floors and brown floor.
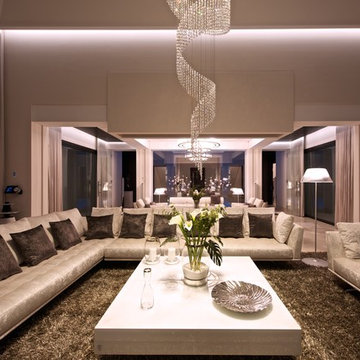
Living room.
Hugh Evans
Inspiration for an expansive transitional formal open concept living room in Other with beige walls, carpet, no fireplace and no tv.
Inspiration for an expansive transitional formal open concept living room in Other with beige walls, carpet, no fireplace and no tv.
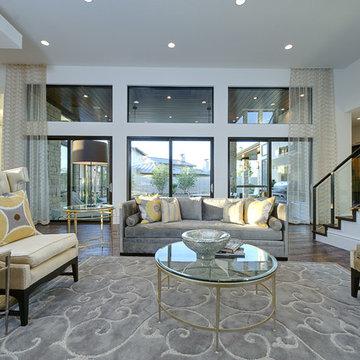
This Neo-prairie style home with its wide overhangs and well shaded bands of glass combines the openness of an island getaway with a “C – shaped” floor plan that gives the owners much needed privacy on a 78’ wide hillside lot. Photos by James Bruce and Merrick Ales.
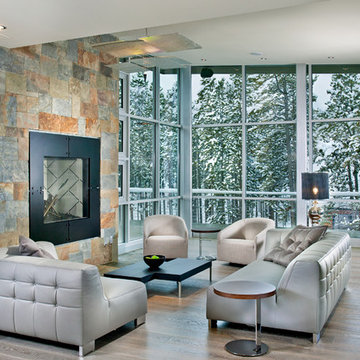
Level Three: The living room's fireplace, housed within a 12-foot-wide by 13-foot-high fireplace mass clad in mountain ash stone, creates a dramatic focal point in the room. Seating is designed to be flexible and comfortable, maintaining open spaces to enable clear views of nature through the windows.
Photograph © Darren Edwards, San Diego
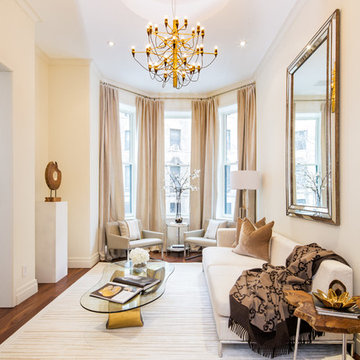
326 West 89th Street
Listed and Sold in 29 Days // $12.5 Million
Upper West Side // New York City // 10024
Photography by Evan Joseph
Design ideas for a large contemporary formal open concept living room in New York with beige walls, no fireplace, no tv and dark hardwood floors.
Design ideas for a large contemporary formal open concept living room in New York with beige walls, no fireplace, no tv and dark hardwood floors.
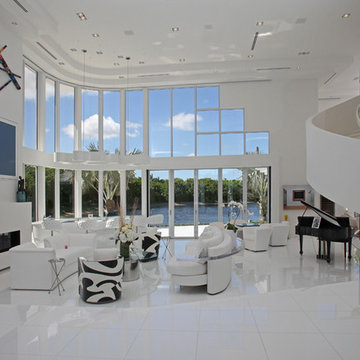
This is an example of an expansive contemporary open concept family room in Miami with white walls, a ribbon fireplace, a wall-mounted tv, a library, marble floors and a plaster fireplace surround.

Opulent and elegant, this inviting living room enchants guests with soaring ceilings featuring exposed wood beams, a stately stone fireplace, wood floors, and captivating views of the surrounding mountains, and the Scottsdale city lights beyond.
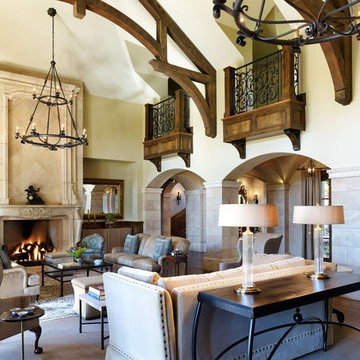
Photo of an expansive formal enclosed living room in Denver with a standard fireplace, beige walls, dark hardwood floors, a stone fireplace surround and no tv.
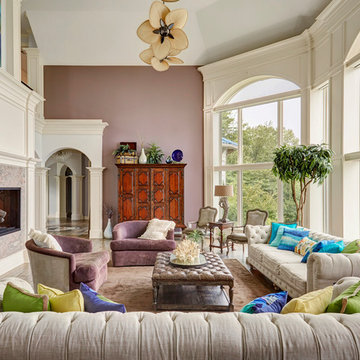
Floor to ceiling windows with arched tops flood the space with natural light. Photo by Mike Kaskel.
Inspiration for an expansive traditional formal enclosed living room in Chicago with purple walls, dark hardwood floors, a standard fireplace, a stone fireplace surround, no tv and brown floor.
Inspiration for an expansive traditional formal enclosed living room in Chicago with purple walls, dark hardwood floors, a standard fireplace, a stone fireplace surround, no tv and brown floor.
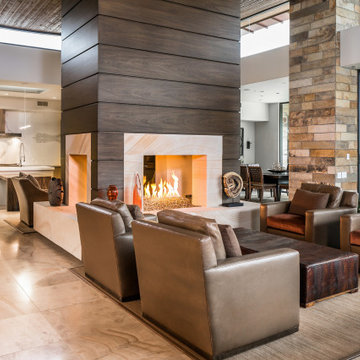
Design ideas for an expansive contemporary open concept living room in Phoenix with white walls, beige floor, ceramic floors, a two-sided fireplace, a stone fireplace surround and wood.
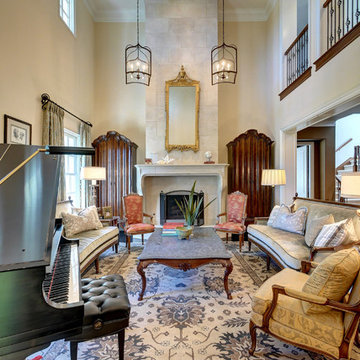
Inspiration for an expansive mediterranean formal open concept living room in Los Angeles with beige walls, dark hardwood floors, a standard fireplace, a stone fireplace surround and no tv.
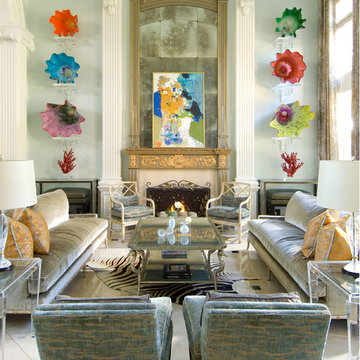
Photographer: Dan Piassick
This is an example of a large traditional formal open concept living room in Dallas with blue walls, porcelain floors and a standard fireplace.
This is an example of a large traditional formal open concept living room in Dallas with blue walls, porcelain floors and a standard fireplace.
Living Design Ideas
5




