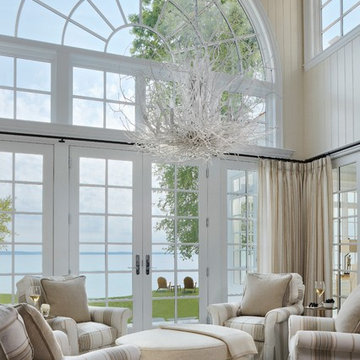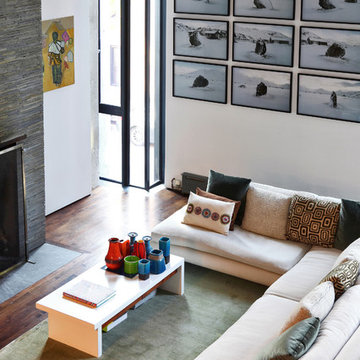Living Design Ideas
Refine by:
Budget
Sort by:Popular Today
101 - 120 of 200 photos
Item 1 of 3
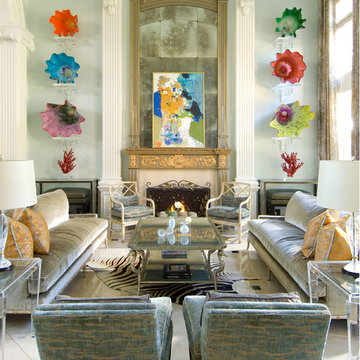
Photographer: Dan Piassick
This is an example of a large traditional formal open concept living room in Dallas with blue walls, porcelain floors and a standard fireplace.
This is an example of a large traditional formal open concept living room in Dallas with blue walls, porcelain floors and a standard fireplace.
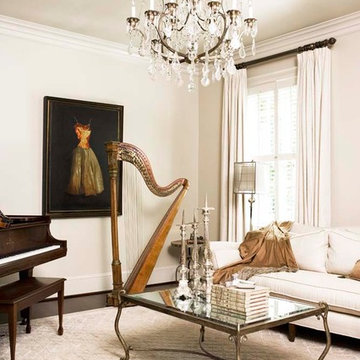
Linda McDougald, principal and lead designer of Linda McDougald Design l Postcard from Paris Home, re-designed and renovated her home, which now showcases an innovative mix of contemporary and antique furnishings set against a dramatic linen, white, and gray palette.
The English country home features floors of dark-stained oak, white painted hardwood, and Lagos Azul limestone. Antique lighting marks most every room, each of which is filled with exquisite antiques from France. At the heart of the re-design was an extensive kitchen renovation, now featuring a La Cornue Chateau range, Sub-Zero and Miele appliances, custom cabinetry, and Waterworks tile.
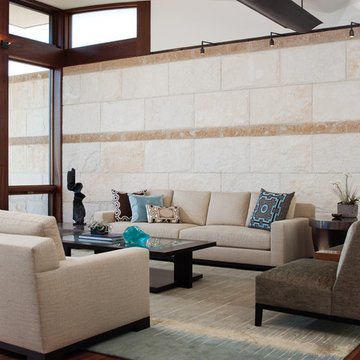
Stone wall in Living Room
David Livingston Photography
Photo of a large contemporary formal open concept living room in San Francisco with beige walls, dark hardwood floors, no fireplace and no tv.
Photo of a large contemporary formal open concept living room in San Francisco with beige walls, dark hardwood floors, no fireplace and no tv.
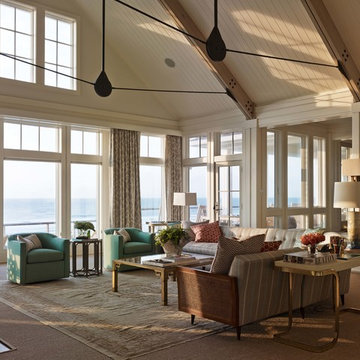
Chris Edwards
This is an example of a large beach style formal open concept living room in Wilmington with white walls, light hardwood floors, a standard fireplace and a stone fireplace surround.
This is an example of a large beach style formal open concept living room in Wilmington with white walls, light hardwood floors, a standard fireplace and a stone fireplace surround.
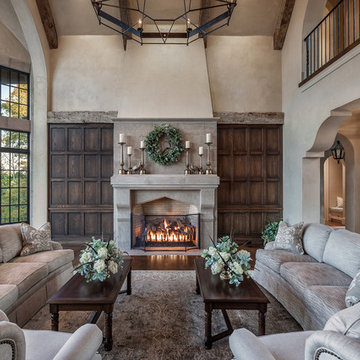
Photo of a large mediterranean open concept living room in Other with beige walls, medium hardwood floors, a stone fireplace surround, a standard fireplace, a concealed tv and beige floor.
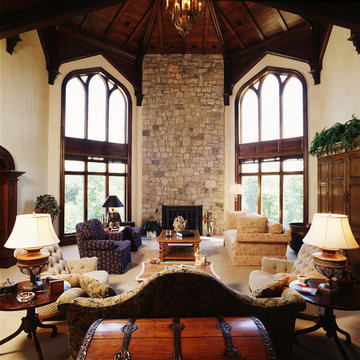
The ceiling of this expansive great room highlights the European antiques that are found throughout the space.
Photo by Fisheye Studios, Hiawatha, Iowa
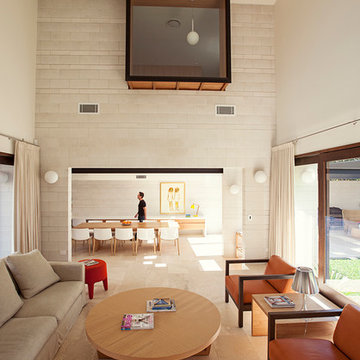
Brisbane interior designer created a neutral palette to showcase the architectural elements of this Clayfield home. American oak bespoke furniture by Gary Hamer, including a 3.5 metre long dining table. Sofa and armchairs by Jardan. Photography by Robyn Mill, Blix Photography
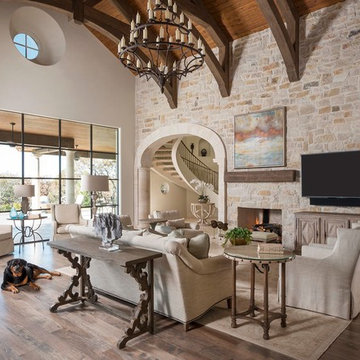
Calais Custom Homes
This is an example of an expansive mediterranean family room in Dallas with a standard fireplace, a stone fireplace surround, a wall-mounted tv and medium hardwood floors.
This is an example of an expansive mediterranean family room in Dallas with a standard fireplace, a stone fireplace surround, a wall-mounted tv and medium hardwood floors.
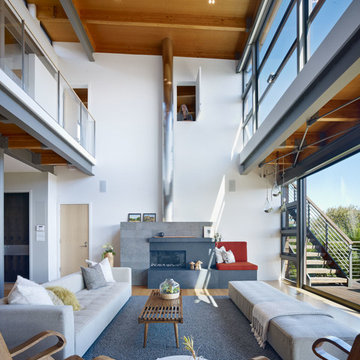
Expansive modern open concept living room in San Francisco with white walls, medium hardwood floors, a ribbon fireplace, a concrete fireplace surround and no tv.
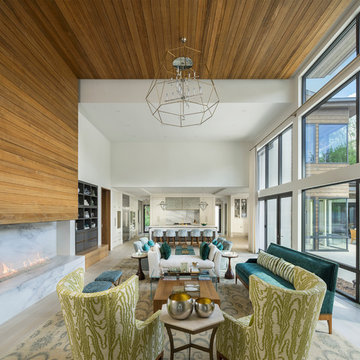
Photos: Josh Caldwell
Inspiration for an expansive contemporary open concept family room in Salt Lake City with white walls, a ribbon fireplace, a stone fireplace surround, no tv, light hardwood floors and beige floor.
Inspiration for an expansive contemporary open concept family room in Salt Lake City with white walls, a ribbon fireplace, a stone fireplace surround, no tv, light hardwood floors and beige floor.
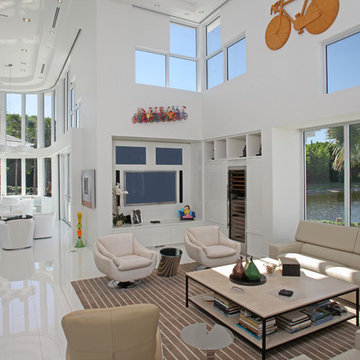
Expansive contemporary open concept family room in Miami with white walls, a wall-mounted tv, a library, marble floors and white floor.
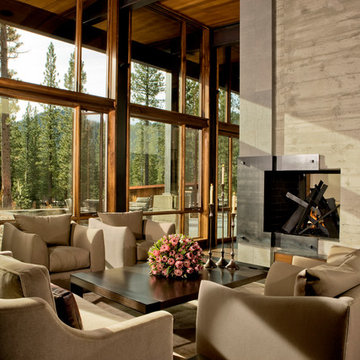
Inspiration for a large country open concept living room in San Francisco with beige walls, medium hardwood floors, a two-sided fireplace and a concrete fireplace surround.
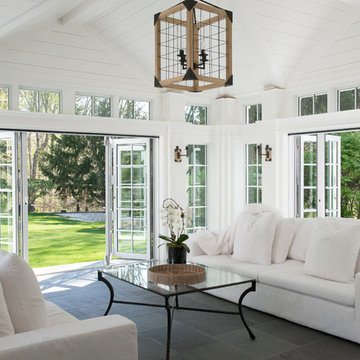
Jane Beiles Photography, Solar Innovations
Design ideas for a large beach style sunroom in New York with a standard ceiling and grey floor.
Design ideas for a large beach style sunroom in New York with a standard ceiling and grey floor.
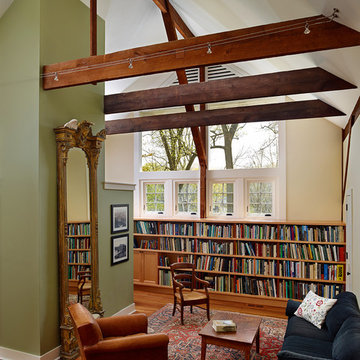
Jeffrey Totaro, Photographer
This is an example of a mid-sized country open concept family room in Philadelphia with a library, multi-coloured walls, medium hardwood floors and no tv.
This is an example of a mid-sized country open concept family room in Philadelphia with a library, multi-coloured walls, medium hardwood floors and no tv.
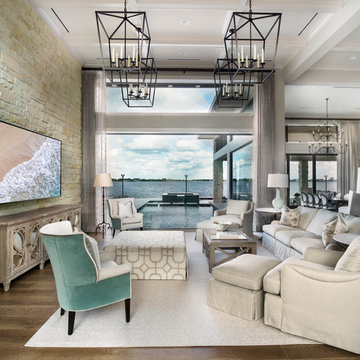
From the front yard, can look into living room, through house, over the pool, to water/inlet behind it. Native Florida limestone runs from the exterior to the interior, and serves as a wonderful accent wall. Since this is a new construction, the architect and Pineapple House designers were about to define the contiguous Living/Dining/Kitchen areas using furniture and custom ceilings.
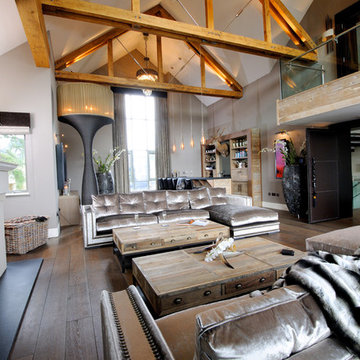
The great entertaining space with 8 foot flanking floor lights, a Stag head bar with locally sourced natural slate and oak smoked wood. Leather doors add drama with shell handles and state-of-the-art AV system. Band balcony above. Photo by Karl Hopkins. All rights reserved including copyright by UBER
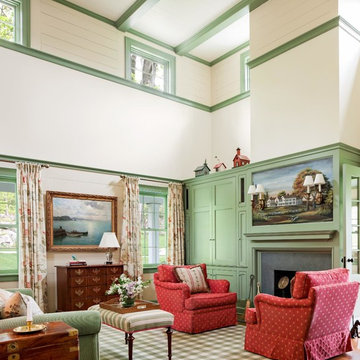
David D. Harlan Architects
Inspiration for a large traditional open concept family room in New York with beige walls, medium hardwood floors, a standard fireplace, a concrete fireplace surround and brown floor.
Inspiration for a large traditional open concept family room in New York with beige walls, medium hardwood floors, a standard fireplace, a concrete fireplace surround and brown floor.

This Australian-inspired new construction was a successful collaboration between homeowner, architect, designer and builder. The home features a Henrybuilt kitchen, butler's pantry, private home office, guest suite, master suite, entry foyer with concealed entrances to the powder bathroom and coat closet, hidden play loft, and full front and back landscaping with swimming pool and pool house/ADU.
Living Design Ideas
6




