Living Design Ideas
Refine by:
Budget
Sort by:Popular Today
121 - 140 of 200 photos
Item 1 of 3
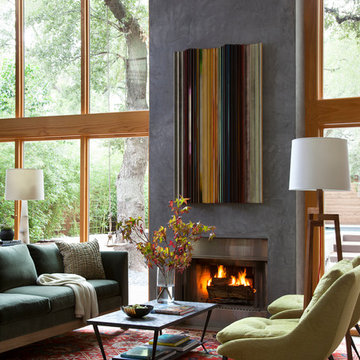
Expansive contemporary open concept living room in Austin with a standard fireplace.
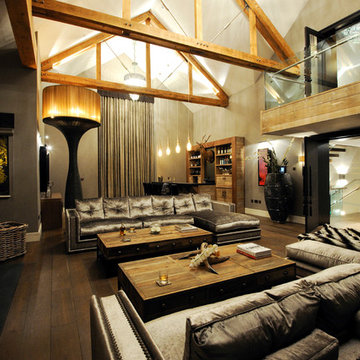
Photo by Karl Hopkins. All rights reserved including copyright by UBER
Expansive contemporary open concept living room in Cheshire with a home bar, grey walls, dark hardwood floors, a standard fireplace, a stone fireplace surround and a concealed tv.
Expansive contemporary open concept living room in Cheshire with a home bar, grey walls, dark hardwood floors, a standard fireplace, a stone fireplace surround and a concealed tv.
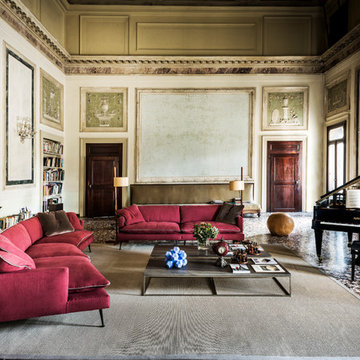
Inspiration for a large transitional enclosed family room in Dijon with a music area, beige walls and no tv.
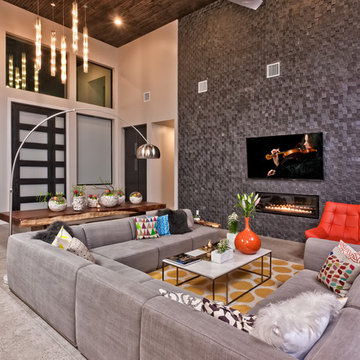
Jason Roberts
Inspiration for a mid-sized contemporary formal open concept living room in Austin with grey walls, porcelain floors, a ribbon fireplace, a tile fireplace surround and a wall-mounted tv.
Inspiration for a mid-sized contemporary formal open concept living room in Austin with grey walls, porcelain floors, a ribbon fireplace, a tile fireplace surround and a wall-mounted tv.
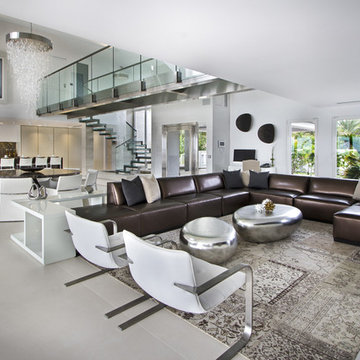
Inspiration for a large contemporary formal open concept living room in Other with white walls, no fireplace and no tv.
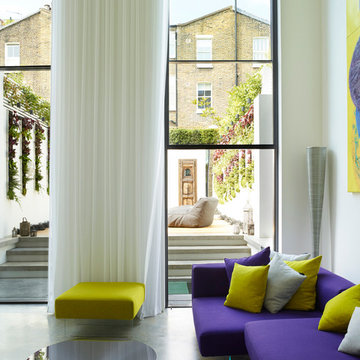
The double-height living room features aligning twin tall openings on opposite sides. On one side, these openings house structural glass electric 'guillotine' windows by Vitrocsa, which provide views of and easy access to the rear garden.
Photographer: Rachael Smith
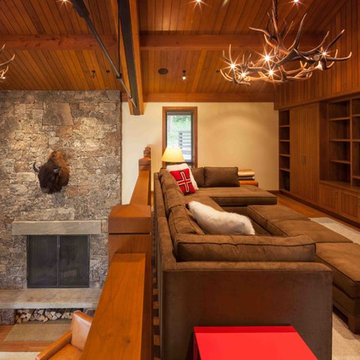
A few select "kitsch" rustic flourishes--antler chandeliers, bison taxidermy--look beautiful and sculptural in an otherwise refined context. Architecture & interior design by Michael Howells.
Photos by David Agnello, copyright 2012. www.davidagnello.com
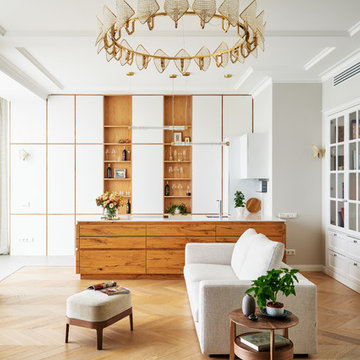
Design ideas for a contemporary open concept living room in Saint Petersburg with grey walls, medium hardwood floors, a wall-mounted tv and brown floor.
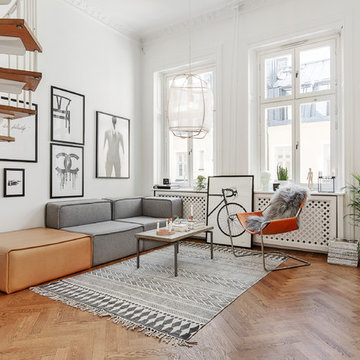
Photo of a mid-sized scandinavian formal open concept living room in Stockholm with white walls and light hardwood floors.
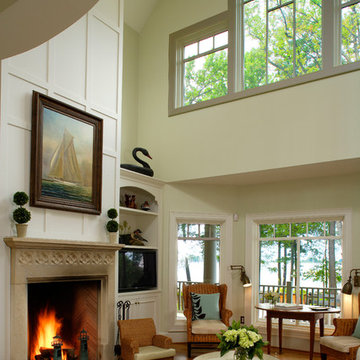
This is an example of an expansive beach style formal open concept living room in Philadelphia with yellow walls, medium hardwood floors, a standard fireplace, a stone fireplace surround and no tv.
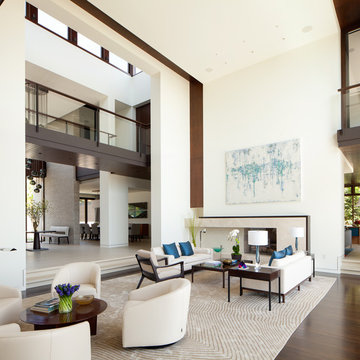
This is an example of an expansive contemporary formal living room in Los Angeles with white walls, dark hardwood floors, a standard fireplace and a stone fireplace surround.
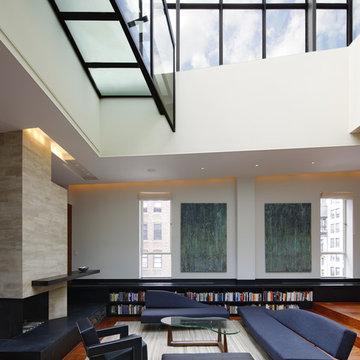
Living Room; Photo Credit: Chuck Choi
Design ideas for an expansive contemporary loft-style living room in New York with a library, white walls, a two-sided fireplace, medium hardwood floors, a stone fireplace surround and no tv.
Design ideas for an expansive contemporary loft-style living room in New York with a library, white walls, a two-sided fireplace, medium hardwood floors, a stone fireplace surround and no tv.
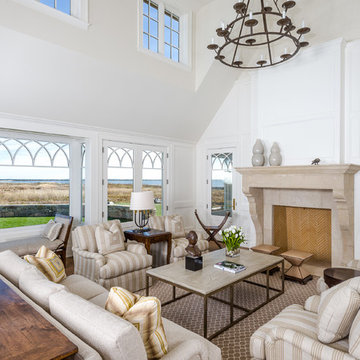
Photographed by Karol Steczkowski
This is an example of a mid-sized traditional formal open concept living room in Los Angeles with white walls, a standard fireplace, a stone fireplace surround, no tv, medium hardwood floors and brown floor.
This is an example of a mid-sized traditional formal open concept living room in Los Angeles with white walls, a standard fireplace, a stone fireplace surround, no tv, medium hardwood floors and brown floor.
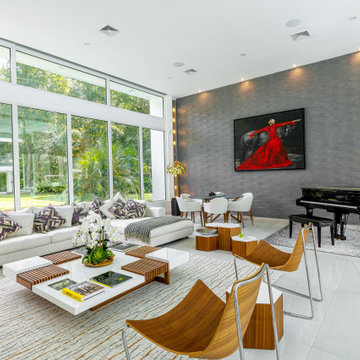
This is an example of an expansive contemporary living room in Other with grey walls and grey floor.
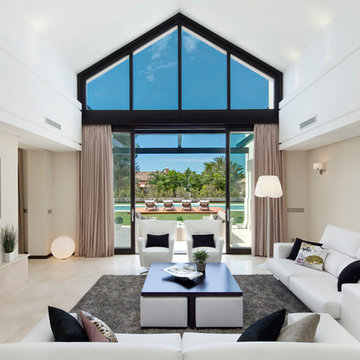
This is an example of a large contemporary open concept family room in Other with beige walls, a ribbon fireplace and a wall-mounted tv.
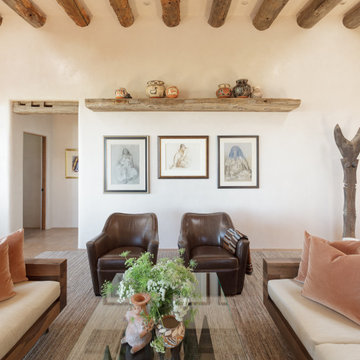
This is an example of a large open concept living room in Albuquerque with beige walls, brown floor and exposed beam.
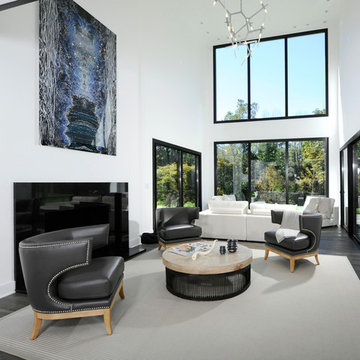
Striking and Sophisticated. This new residence offers the very best of contemporary design brought to life with the finest execution and attention to detail. Designed by notable Washington D.C architect. The 7,200 SQ FT main residence with separate guest house is set on 5+ acres of private property. Conveniently located in the Greenwich countryside and just minutes from the charming town of Armonk.
Enter the residence and step into a dramatic atrium Living Room with 22’ floor to ceiling windows, overlooking expansive grounds. At the heart of the house is a spacious gourmet kitchen featuring Italian made cabinetry with an ancillary catering kitchen. There are two master bedrooms, one at each end of the house and an additional three generously sized bedrooms each with en suite baths. There is a 1,200 sq ft. guest cottage to complete the compound.
A progressive sensibility merges with city sophistication in a pristine country setting. Truly special.
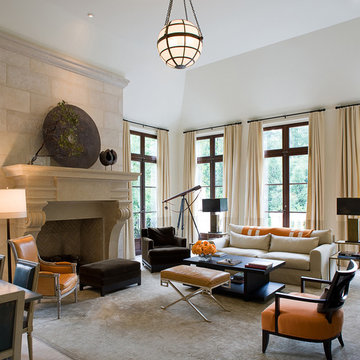
James Lockhart photo
Design ideas for a large traditional formal enclosed living room in Atlanta with white walls, a standard fireplace, travertine floors, a stone fireplace surround and a wall-mounted tv.
Design ideas for a large traditional formal enclosed living room in Atlanta with white walls, a standard fireplace, travertine floors, a stone fireplace surround and a wall-mounted tv.
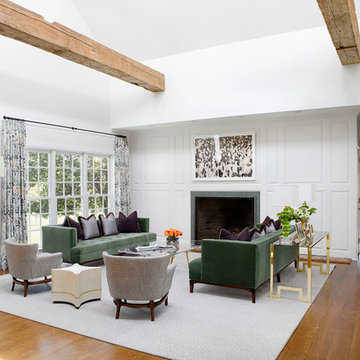
Large beach style formal open concept living room in New York with medium hardwood floors, a standard fireplace, white walls and no tv.
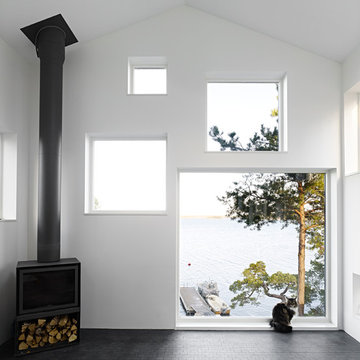
Brendan Austin
Design ideas for a large scandinavian formal open concept living room in Stockholm with white walls, slate floors, a wood stove and no tv.
Design ideas for a large scandinavian formal open concept living room in Stockholm with white walls, slate floors, a wood stove and no tv.
Living Design Ideas
7



