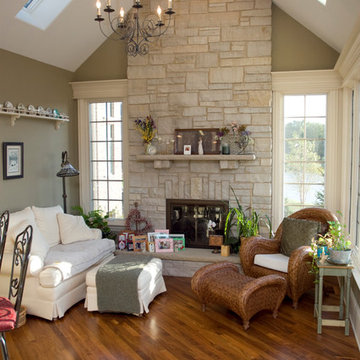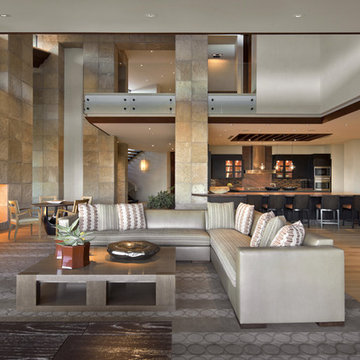All Fireplace Surrounds For The Plant Lover Living Design Ideas
Refine by:
Budget
Sort by:Popular Today
1 - 20 of 111 photos
Item 1 of 3
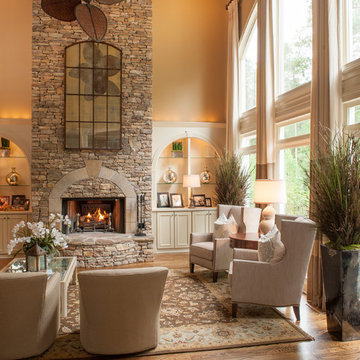
Photo of a mid-sized traditional formal open concept living room in Atlanta with beige walls, medium hardwood floors, a standard fireplace, a stone fireplace surround, no tv and brown floor.
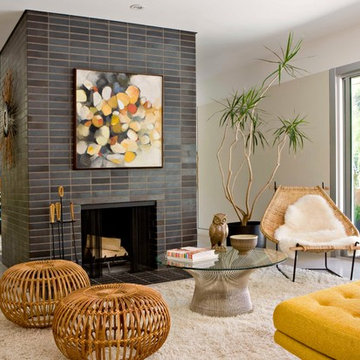
Photo of a midcentury open concept living room in Los Angeles with white walls, a standard fireplace and a tile fireplace surround.
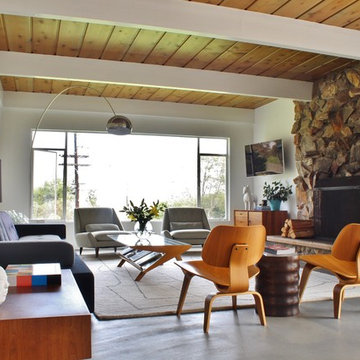
Kimberley Bryan
Design ideas for a midcentury formal open concept living room in Los Angeles with white walls, concrete floors, a standard fireplace, a stone fireplace surround and a wall-mounted tv.
Design ideas for a midcentury formal open concept living room in Los Angeles with white walls, concrete floors, a standard fireplace, a stone fireplace surround and a wall-mounted tv.
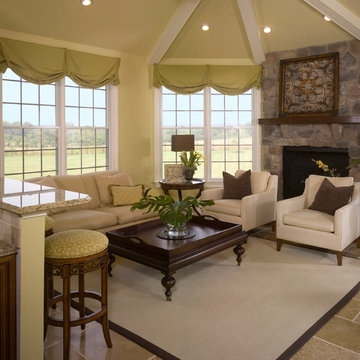
The outdoors comes inside for our orchid loving homeowners with their moss green wrapped sunroom. Cut with the right balance of earthy brown and soft buttercup, this sunroom sizzles thanks to the detailed use of stone, slate, slubby weaves, classic furnishings & architectural salvage. The mix in total broadcasts sit-for-a-while casual cool and easy elegance. Pass the poi...
David Van Scott
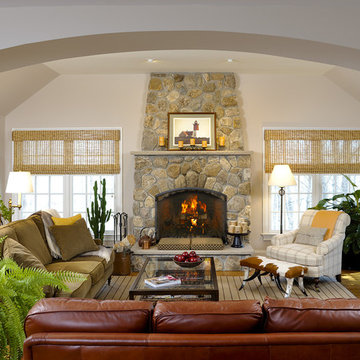
The field stone fireplace is the focal point of this inviting Connecticut family room. Ample seating, warm colors, and a fresh mix of patterns and textures make this a comfortable spot to relax and enjoy movies by the fire.
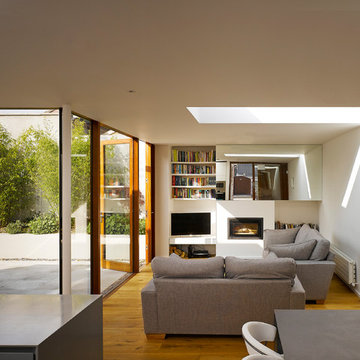
Ros Kavanagh
Photo of a mid-sized contemporary open concept living room in Dublin with a library, white walls, medium hardwood floors, a standard fireplace, a plaster fireplace surround and a freestanding tv.
Photo of a mid-sized contemporary open concept living room in Dublin with a library, white walls, medium hardwood floors, a standard fireplace, a plaster fireplace surround and a freestanding tv.
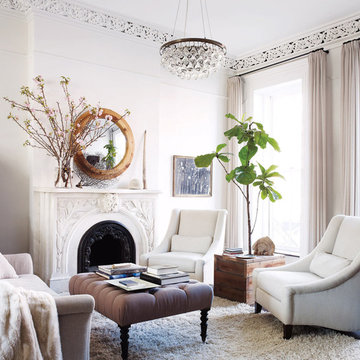
Mid-sized traditional formal enclosed living room in New York with white walls, carpet, a standard fireplace, a metal fireplace surround and no tv.
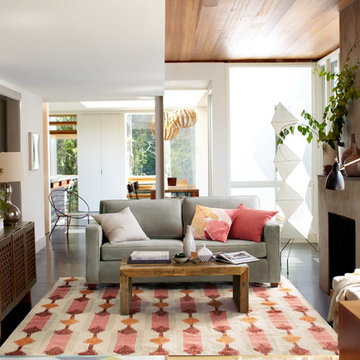
Contemporary formal living room in New York with a standard fireplace, a concrete fireplace surround and no tv.
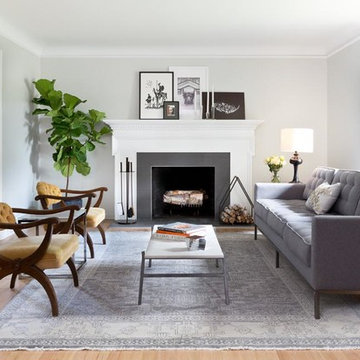
This house is nestled in the suburbs of Detroit. It is a 1950s two story brick colonial that was in major need of some updates. We kept all of the existing architectural features of this home including cove ceilings, wood floors moldings. I didn't want to take away the style of the home, I just wanted to update it. When I started, the floors were stained almost red, every room had a different color on the walls, and the kitchen and bathrooms hadn't been touched in decades. It was all out of date and out of style.
The formal living room is adjacent to the front door and foyer area. The picture window lets in a ton of natural light. The coves, frames and moldings are all painted a bright white with light gray paint on the walls. I kept and repainted the wood mantel, laid new gray ceramic tile in the hearth from Ann Sacks. Photo by Martin Vecchio.
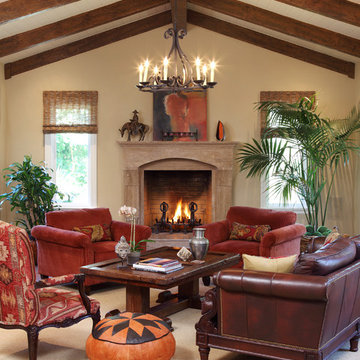
lisa sze
This is an example of a traditional formal living room in San Francisco with beige walls, carpet, a standard fireplace and a stone fireplace surround.
This is an example of a traditional formal living room in San Francisco with beige walls, carpet, a standard fireplace and a stone fireplace surround.
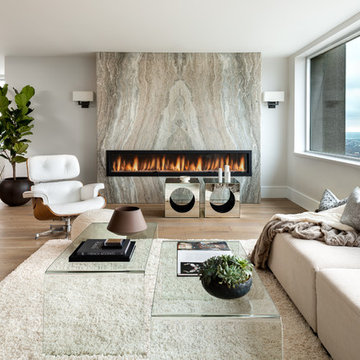
Gillian Jackson
Design ideas for a contemporary open concept living room in Toronto with white walls, a stone fireplace surround, light hardwood floors, a ribbon fireplace and no tv.
Design ideas for a contemporary open concept living room in Toronto with white walls, a stone fireplace surround, light hardwood floors, a ribbon fireplace and no tv.
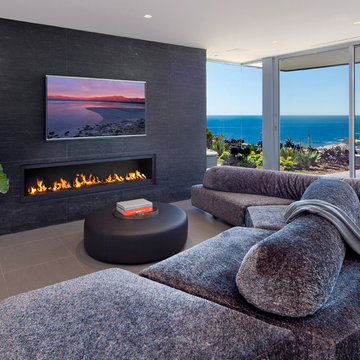
Designer: Paul McClean
Project Type: New Single Family Residence
Location: Laguna Beach, CA
Project Type: New Single Family Residence
Approximate size: 3,500 sf
Completion date: 2014
Photographer: Jim Bartsch
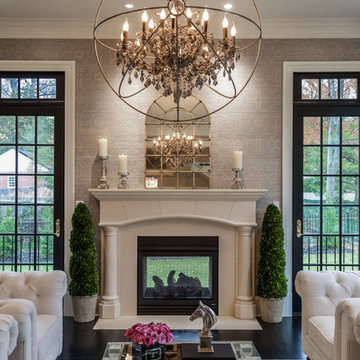
Photo of a transitional formal enclosed living room in DC Metro with grey walls, a two-sided fireplace, a plaster fireplace surround and black floor.
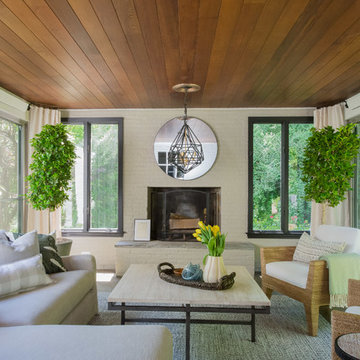
Photo: Wiley Aiken
This is an example of a mid-sized transitional sunroom in Bridgeport with slate floors, a standard fireplace, a brick fireplace surround, a standard ceiling and beige floor.
This is an example of a mid-sized transitional sunroom in Bridgeport with slate floors, a standard fireplace, a brick fireplace surround, a standard ceiling and beige floor.
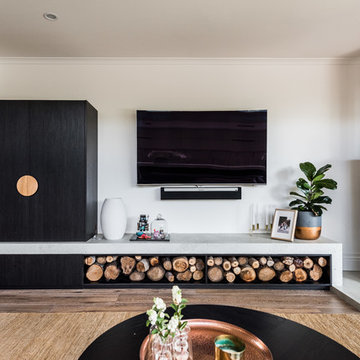
May Photography
Photo of a modern formal open concept living room in Melbourne with white walls, medium hardwood floors, a wood stove, a metal fireplace surround, a wall-mounted tv and brown floor.
Photo of a modern formal open concept living room in Melbourne with white walls, medium hardwood floors, a wood stove, a metal fireplace surround, a wall-mounted tv and brown floor.
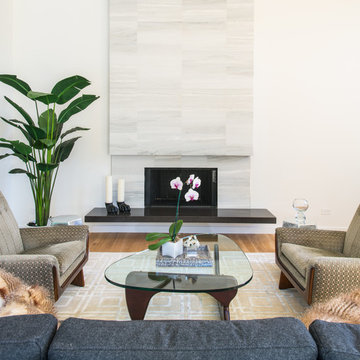
A modern family room featuring mid-century modern lines designed by AVID Associates. Michael Hunter
Design ideas for a mid-sized contemporary formal open concept living room in Dallas with white walls, light hardwood floors, a standard fireplace, a stone fireplace surround and no tv.
Design ideas for a mid-sized contemporary formal open concept living room in Dallas with white walls, light hardwood floors, a standard fireplace, a stone fireplace surround and no tv.
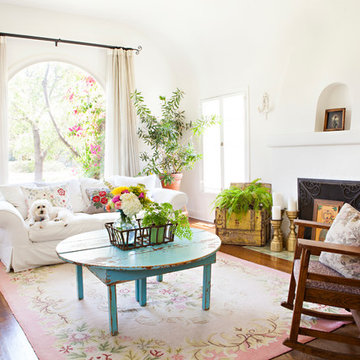
Bret Gum for Cottages and Bungalows
Inspiration for a large traditional enclosed living room in Los Angeles with white walls, dark hardwood floors, a standard fireplace and a plaster fireplace surround.
Inspiration for a large traditional enclosed living room in Los Angeles with white walls, dark hardwood floors, a standard fireplace and a plaster fireplace surround.
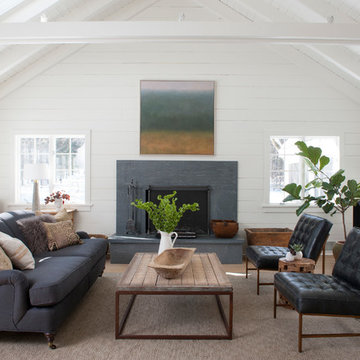
Inspiration for a country formal living room in Bridgeport with white walls, light hardwood floors, a standard fireplace, a stone fireplace surround and beige floor.
All Fireplace Surrounds For The Plant Lover Living Design Ideas
1




