Living Design Ideas with a Brick Fireplace Surround
Refine by:
Budget
Sort by:Popular Today
101 - 120 of 30,625 photos
Item 1 of 2
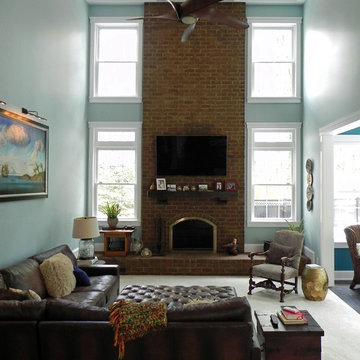
Tina Colebrook
Design ideas for a large transitional open concept family room in Baltimore with blue walls, a standard fireplace, a brick fireplace surround, a wall-mounted tv, carpet and beige floor.
Design ideas for a large transitional open concept family room in Baltimore with blue walls, a standard fireplace, a brick fireplace surround, a wall-mounted tv, carpet and beige floor.
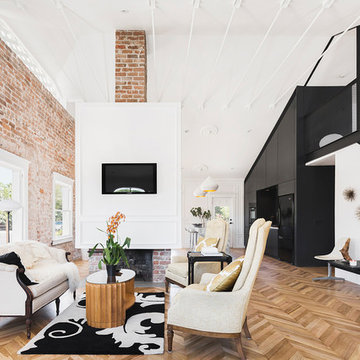
Jason Roehner
Inspiration for a contemporary open concept living room in Phoenix with white walls, medium hardwood floors, a standard fireplace and a brick fireplace surround.
Inspiration for a contemporary open concept living room in Phoenix with white walls, medium hardwood floors, a standard fireplace and a brick fireplace surround.
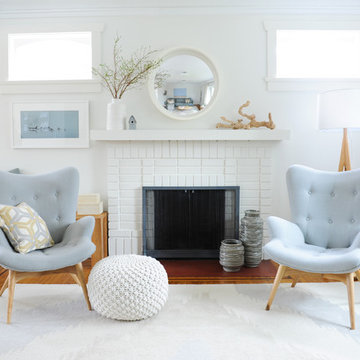
Our goal on this project was to make the main floor of this lovely early 20th century home in a popular Vancouver neighborhood work for a growing family of four. We opened up the space, both literally and aesthetically, with windows and skylights, an efficient layout, some carefully selected furniture pieces and a soft colour palette that lends a light and playful feel to the space. Our clients can hardly believe that their once small, dark, uncomfortable main floor has become a bright, functional and beautiful space where they can now comfortably host friends and hang out as a family. Interior Design by Lori Steeves of Simply Home Decorating Inc. Photos by Tracey Ayton Photography.
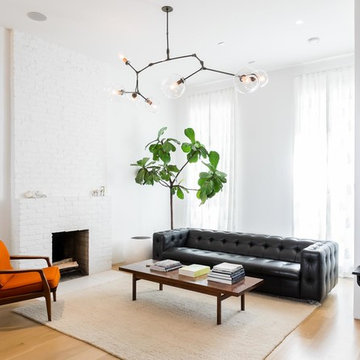
LQ Interiors & Landscapes, photo credit: Sebastian Bach
This is an example of a scandinavian open concept living room in New York with white walls, light hardwood floors, a standard fireplace, a brick fireplace surround and no tv.
This is an example of a scandinavian open concept living room in New York with white walls, light hardwood floors, a standard fireplace, a brick fireplace surround and no tv.
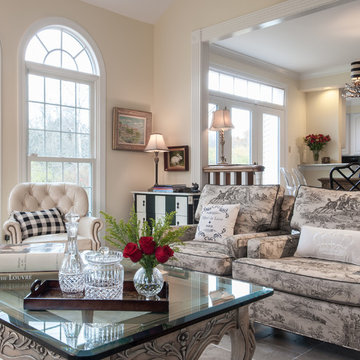
Anne Matheis
Photo of an open concept living room in St Louis with a standard fireplace, a brick fireplace surround and beige walls.
Photo of an open concept living room in St Louis with a standard fireplace, a brick fireplace surround and beige walls.
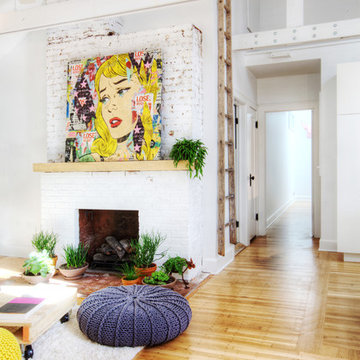
1920's Bungalow revitalized open concept living, dining, kitchen - Interior Architecture: HAUS | Architecture + BRUSFO - Construction Management: WERK | Build - Photo: HAUS | Architecture
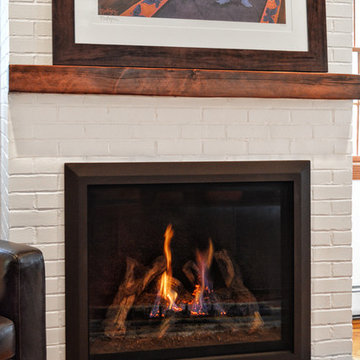
A dramatic transformation in an early 20th century home brought into the new millennium by a young and eclectic owner. A new fireplace adds to the warmth and ambiance to a space filled with warm spice colors and African pieces collected through many travels. The clean face gas burning unit is the Bayport model from Kozy Heat finished with a Beveled front in Rust. The brick is new to the home and is painted white to limit the rustic feel but still maintain it's classic look. A slate hearth and a reclaimed wood mantel from a 100 year old barn compliment the design and anchor the design in tradition.
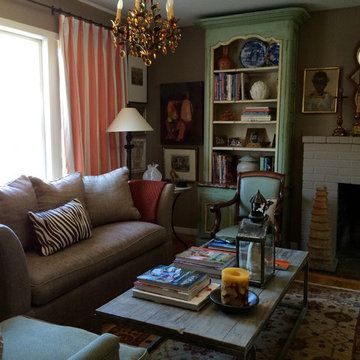
LDG
Mid-sized eclectic formal enclosed living room in San Francisco with green walls, medium hardwood floors, a standard fireplace and a brick fireplace surround.
Mid-sized eclectic formal enclosed living room in San Francisco with green walls, medium hardwood floors, a standard fireplace and a brick fireplace surround.
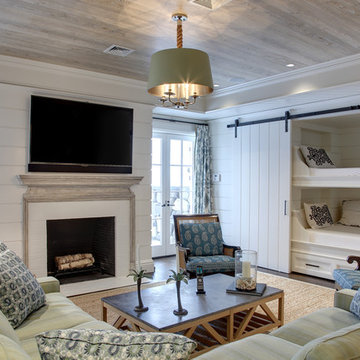
Ship-lap walls and sliding barn doors add a rustic flair to the kid-friendly recreational space.
Design ideas for a large traditional family room in New York with a standard fireplace, a brick fireplace surround, white walls, medium hardwood floors and brown floor.
Design ideas for a large traditional family room in New York with a standard fireplace, a brick fireplace surround, white walls, medium hardwood floors and brown floor.
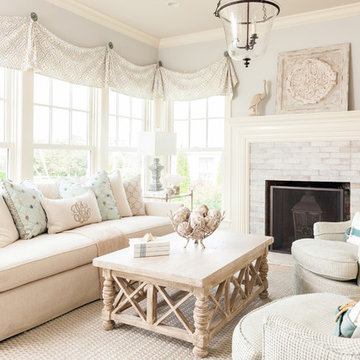
Dan Cutrona
Photo of a mid-sized beach style open concept living room in Boston with grey walls, light hardwood floors, a standard fireplace and a brick fireplace surround.
Photo of a mid-sized beach style open concept living room in Boston with grey walls, light hardwood floors, a standard fireplace and a brick fireplace surround.
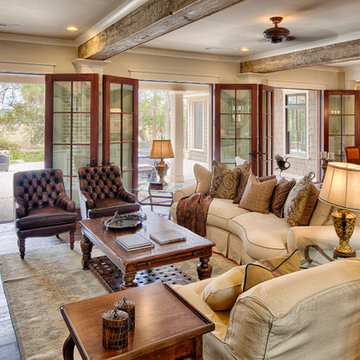
With porches on every side, the “Georgetown” is designed for enjoying the natural surroundings. The main level of the home is characterized by wide open spaces, with connected kitchen, dining, and living areas, all leading onto the various outdoor patios. The main floor master bedroom occupies one entire wing of the home, along with an additional bedroom suite. The upper level features two bedroom suites and a bunk room, with space over the detached garage providing a private guest suite.
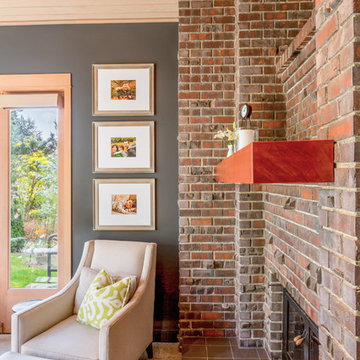
This great room is stunning!
Tall wood windows and doors, exposed trusses and the private view make the room a perfect blank canvas.
The room was lacking contrast, lighting, window treatments and functional furniture to make the space usable by the entire family.
By creating custom furniture we maximized seating while keeping the furniture scale within proportion for the room.
New carpet, beautiful herringbone fabric wallpaper and a very long console to house the children's toys rounds out this spectacular room.
Photo Credit: Holland Photography - Cory Holland - hollandphotography.biz
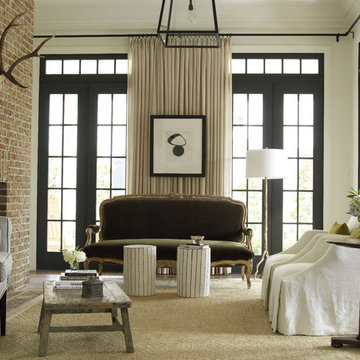
Inspiration for a transitional formal enclosed living room in Houston with white walls, a brick fireplace surround, no tv and a standard fireplace.
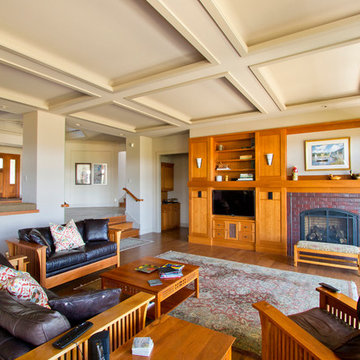
Wayde Carroll
This is an example of a mid-sized arts and crafts enclosed living room in Sacramento with a standard fireplace, a brick fireplace surround, white walls, medium hardwood floors, no tv and brown floor.
This is an example of a mid-sized arts and crafts enclosed living room in Sacramento with a standard fireplace, a brick fireplace surround, white walls, medium hardwood floors, no tv and brown floor.
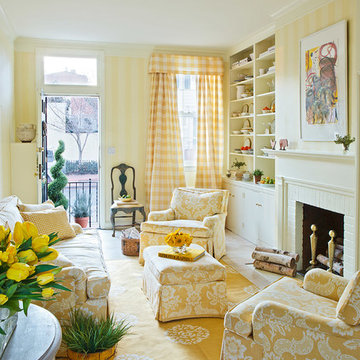
Ron Blunt
Design ideas for a traditional living room in DC Metro with yellow walls, a standard fireplace and a brick fireplace surround.
Design ideas for a traditional living room in DC Metro with yellow walls, a standard fireplace and a brick fireplace surround.
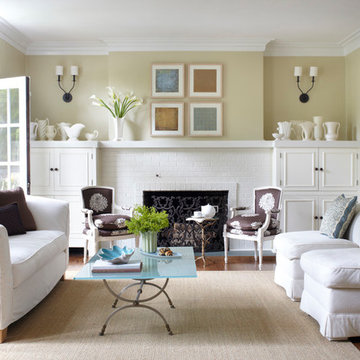
Boomgaarden Architects, Joyce Bruce & Sterling Wilson Interiors
Large transitional enclosed living room in Chicago with beige walls, a brick fireplace surround, medium hardwood floors, a standard fireplace and brown floor.
Large transitional enclosed living room in Chicago with beige walls, a brick fireplace surround, medium hardwood floors, a standard fireplace and brown floor.
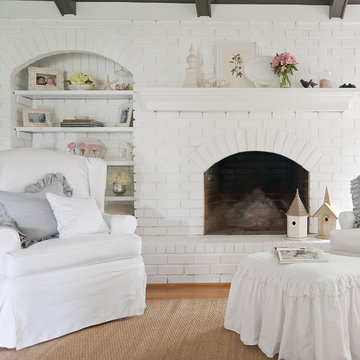
Melanie G Photography
Traditional living room in Nashville with a brick fireplace surround.
Traditional living room in Nashville with a brick fireplace surround.
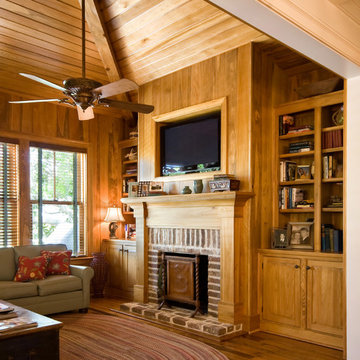
photo: Michael Costa
Cobb Architects
Inspiration for a traditional open concept family room in Charleston with medium hardwood floors, a standard fireplace, a brick fireplace surround and a built-in media wall.
Inspiration for a traditional open concept family room in Charleston with medium hardwood floors, a standard fireplace, a brick fireplace surround and a built-in media wall.
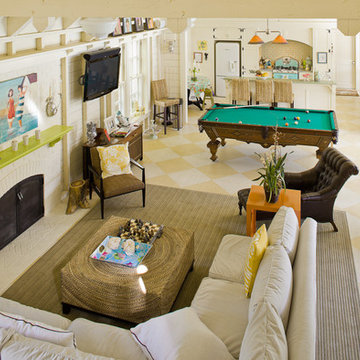
Victorian Pool House
Architect: John Malick & Associates
Photograph by Jeannie O'Connor
Inspiration for a country family room in San Francisco with a standard fireplace and a brick fireplace surround.
Inspiration for a country family room in San Francisco with a standard fireplace and a brick fireplace surround.

A crisp and consistent color scheme and composition creates an airy, unified mood throughout the diminutive 13' x 13' living room. Dark hardwood floors add warmth and contrast. We added thick moldings to architecturally enhance the house.
Gauzy cotton Roman shades dress new hurricane-proof windows and coax additional natural light into the home. Because of their versatility, pairs of furniture instead of single larger pieces are used throughout the home. This helps solve the space problem because these smaller pieces can be moved and stored easily.
Living Design Ideas with a Brick Fireplace Surround
6



