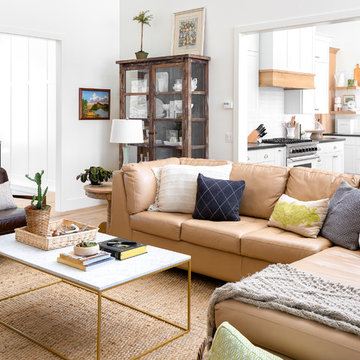Living Design Ideas with a Brick Fireplace Surround
Refine by:
Budget
Sort by:Popular Today
101 - 120 of 3,890 photos
Item 1 of 3
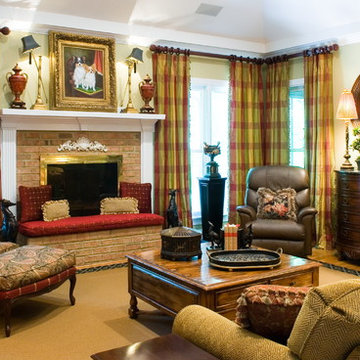
Traditional family room in Atlanta with beige walls, medium hardwood floors, a standard fireplace, a brick fireplace surround and no tv.
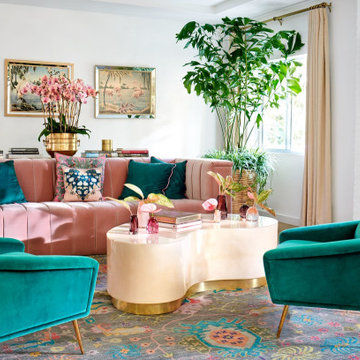
Inspiration for a tropical family room in Los Angeles with white walls, a standard fireplace, a brick fireplace surround and a wall-mounted tv.
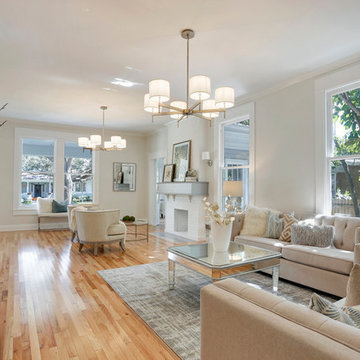
Formal living room is expansive and allows for dual sitting areas, highlighted by dual chandeliers, and seating arrangements. The beautiful new flooring mimics the original seamlessly by replicating the perimeter inlay design skillfully.
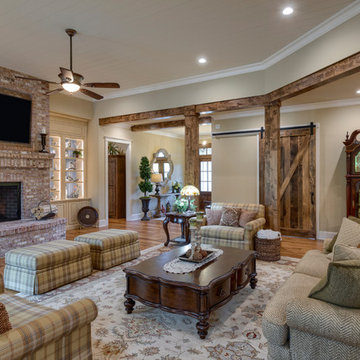
This Beautiful Country Farmhouse rests upon 5 acres among the most incredible large Oak Trees and Rolling Meadows in all of Asheville, North Carolina. Heart-beats relax to resting rates and warm, cozy feelings surplus when your eyes lay on this astounding masterpiece. The long paver driveway invites with meticulously landscaped grass, flowers and shrubs. Romantic Window Boxes accentuate high quality finishes of handsomely stained woodwork and trim with beautifully painted Hardy Wood Siding. Your gaze enhances as you saunter over an elegant walkway and approach the stately front-entry double doors. Warm welcomes and good times are happening inside this home with an enormous Open Concept Floor Plan. High Ceilings with a Large, Classic Brick Fireplace and stained Timber Beams and Columns adjoin the Stunning Kitchen with Gorgeous Cabinets, Leathered Finished Island and Luxurious Light Fixtures. There is an exquisite Butlers Pantry just off the kitchen with multiple shelving for crystal and dishware and the large windows provide natural light and views to enjoy. Another fireplace and sitting area are adjacent to the kitchen. The large Master Bath boasts His & Hers Marble Vanity’s and connects to the spacious Master Closet with built-in seating and an island to accommodate attire. Upstairs are three guest bedrooms with views overlooking the country side. Quiet bliss awaits in this loving nest amiss the sweet hills of North Carolina.
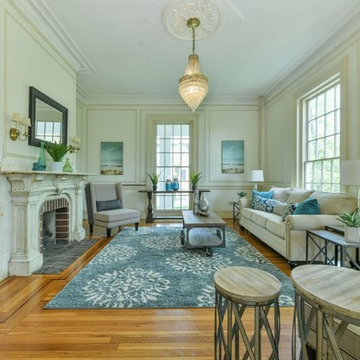
Large traditional formal enclosed living room in Boston with beige walls, medium hardwood floors, a standard fireplace, a brick fireplace surround, no tv and brown floor.
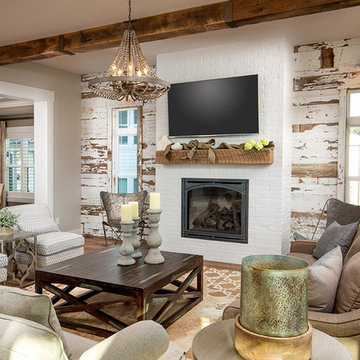
Reclaimed Shiplap, Barn Beams and Mantle, Hardwood floors.
This is an example of a large country formal open concept living room in Columbus with grey walls, dark hardwood floors, a standard fireplace, a brick fireplace surround and a wall-mounted tv.
This is an example of a large country formal open concept living room in Columbus with grey walls, dark hardwood floors, a standard fireplace, a brick fireplace surround and a wall-mounted tv.
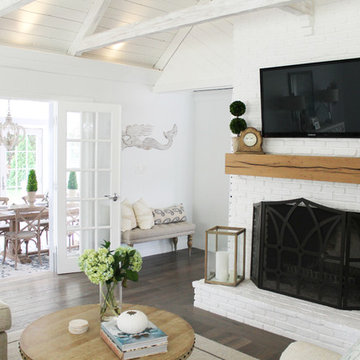
Reclaimed Wood Beam used as a fireplace mantel from Stonewood Products.
Design ideas for a mid-sized beach style open concept living room in Boston with white walls, a standard fireplace, a brick fireplace surround, a wall-mounted tv and dark hardwood floors.
Design ideas for a mid-sized beach style open concept living room in Boston with white walls, a standard fireplace, a brick fireplace surround, a wall-mounted tv and dark hardwood floors.
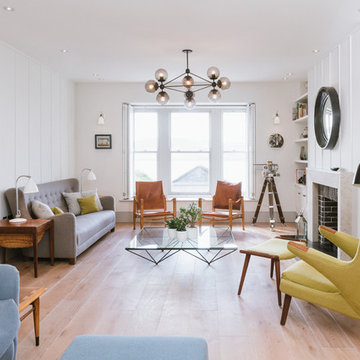
This is an example of a mid-sized midcentury enclosed living room in Cornwall with white walls, light hardwood floors, no tv, a standard fireplace and a brick fireplace surround.
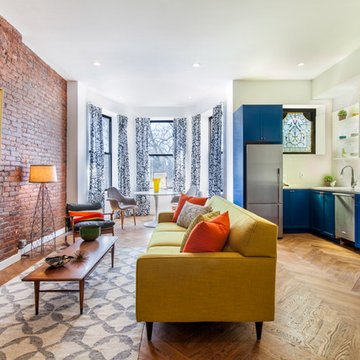
Andrew Gitzy Design Interiors.
Design ideas for a contemporary open concept living room in Orange County with medium hardwood floors, a standard fireplace, a brick fireplace surround and no tv.
Design ideas for a contemporary open concept living room in Orange County with medium hardwood floors, a standard fireplace, a brick fireplace surround and no tv.
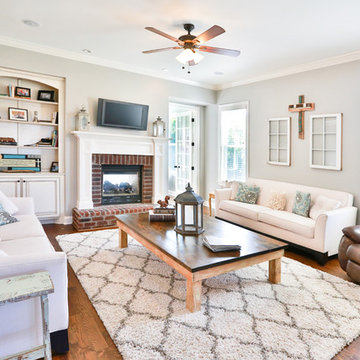
Photo of a mid-sized transitional enclosed living room in Nashville with grey walls, medium hardwood floors, a standard fireplace, a wall-mounted tv and a brick fireplace surround.
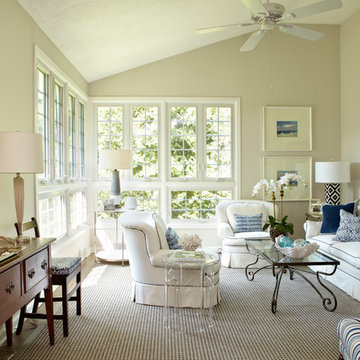
The floors were redone in a modern soft gray/brown so that the color scheme of blues/grays/whites could work. Existing upholstered pieces were reupholstered in white with navy piping. We blended some of the owners antiques with modern pieces such as the acrylic Moroccan style table that serves it's purpose without taking up too much visual space.
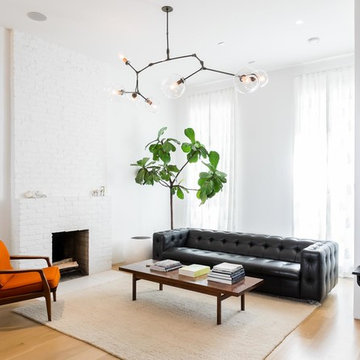
LQ Interiors & Landscapes, photo credit: Sebastian Bach
This is an example of a scandinavian open concept living room in New York with white walls, light hardwood floors, a standard fireplace, a brick fireplace surround and no tv.
This is an example of a scandinavian open concept living room in New York with white walls, light hardwood floors, a standard fireplace, a brick fireplace surround and no tv.
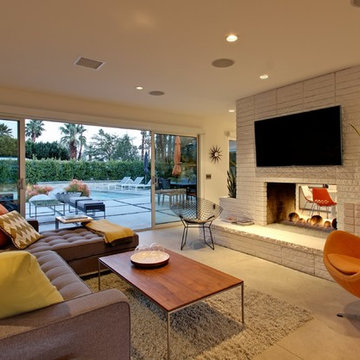
Inspiration for a mid-sized contemporary open concept living room in Los Angeles with white walls, concrete floors, a two-sided fireplace, a brick fireplace surround and a wall-mounted tv.
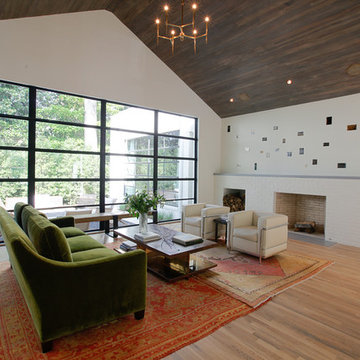
Modern
Photo of a contemporary living room in Atlanta with a standard fireplace and a brick fireplace surround.
Photo of a contemporary living room in Atlanta with a standard fireplace and a brick fireplace surround.
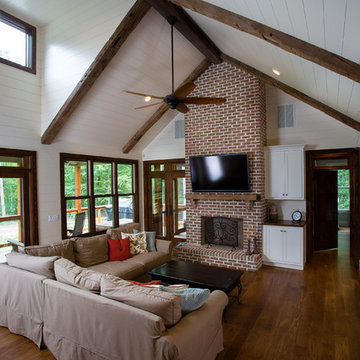
Mid-sized traditional formal enclosed living room in Atlanta with white walls, medium hardwood floors, a standard fireplace, a brick fireplace surround, a wall-mounted tv and brown floor.
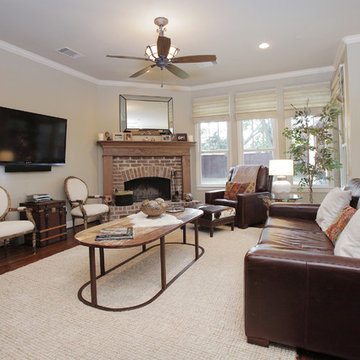
Lindsay von Hagel © 2012 Houzz
Country living room in Dallas with a brick fireplace surround and a corner fireplace.
Country living room in Dallas with a brick fireplace surround and a corner fireplace.
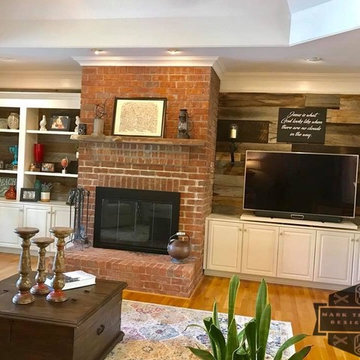
Completely renovated living room feature wall by the team at Mark Templeton Designs, LLC using over 100 year old reclaimed wood sourced in the southeast. Including a custom Wood Wall to feature a pull out Flat screen TV Media Center. On the opposite side, the feature reclaimed wood wall with custom bright white built in white shelving and moulding surround. In between, a live edge Walnut Mantle over the all brick fireplace. Photo by Styling Spaces Home Re-design.
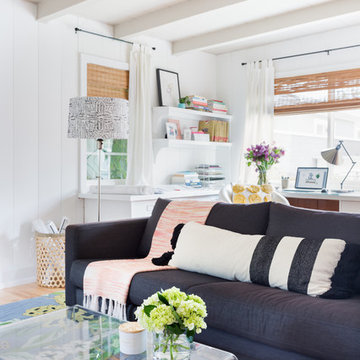
Photo of a mid-sized eclectic formal open concept living room in Los Angeles with white walls, light hardwood floors, a standard fireplace, a brick fireplace surround, no tv and beige floor.
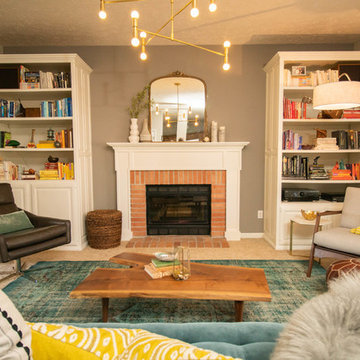
Lionheart Pictures
Photo of a mid-sized eclectic enclosed family room in Indianapolis with beige walls, carpet, a standard fireplace, a brick fireplace surround, no tv and beige floor.
Photo of a mid-sized eclectic enclosed family room in Indianapolis with beige walls, carpet, a standard fireplace, a brick fireplace surround, no tv and beige floor.
Living Design Ideas with a Brick Fireplace Surround
6




