Living Design Ideas with a Brick Fireplace Surround
Refine by:
Budget
Sort by:Popular Today
161 - 180 of 3,890 photos
Item 1 of 3
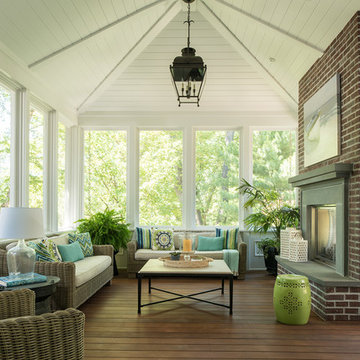
Scott Amundson Photography
Inspiration for a traditional sunroom in Minneapolis with a standard fireplace, a brick fireplace surround and a standard ceiling.
Inspiration for a traditional sunroom in Minneapolis with a standard fireplace, a brick fireplace surround and a standard ceiling.
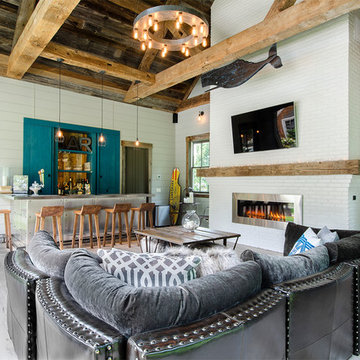
This is an example of a small beach style open concept family room in New York with white walls, light hardwood floors, a standard fireplace and a brick fireplace surround.
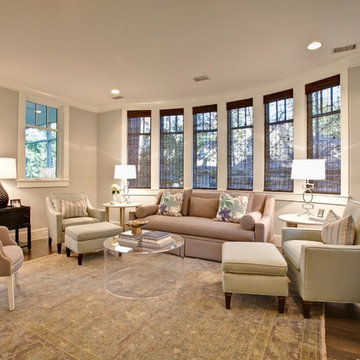
Karson Photography
Photo of a large transitional living room in Charleston with grey walls, dark hardwood floors, a standard fireplace and a brick fireplace surround.
Photo of a large transitional living room in Charleston with grey walls, dark hardwood floors, a standard fireplace and a brick fireplace surround.
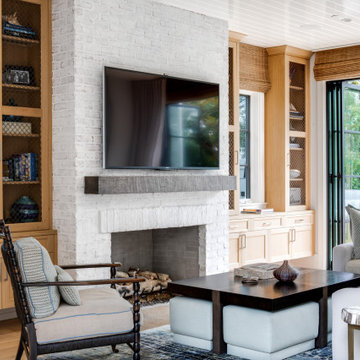
Inspiration for a beach style family room in Orange County with light hardwood floors, a standard fireplace, a brick fireplace surround and a wall-mounted tv.
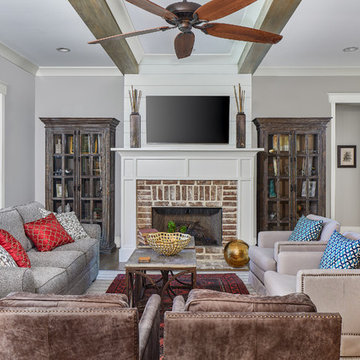
Wall color: Sherwin Williams 1015 (Repose Gray)
Trim color: Sherwin Williams 7008 (Alabaster)
Design ideas for a large beach style open concept living room in Charleston with grey walls, dark hardwood floors, a standard fireplace, a brick fireplace surround, a wall-mounted tv and brown floor.
Design ideas for a large beach style open concept living room in Charleston with grey walls, dark hardwood floors, a standard fireplace, a brick fireplace surround, a wall-mounted tv and brown floor.
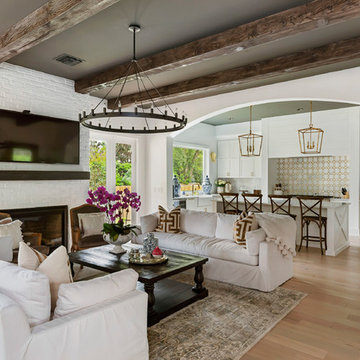
Photo of a large transitional open concept living room in Orlando with a standard fireplace, a brick fireplace surround, a wall-mounted tv, white walls, light hardwood floors and beige floor.
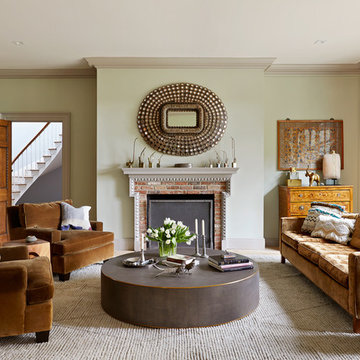
Photo of a transitional living room in New York with green walls, light hardwood floors, a standard fireplace, a brick fireplace surround and beige floor.
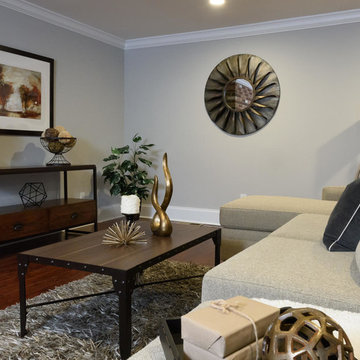
Michael J. Eckstrom
This is an example of an expansive traditional open concept family room in Philadelphia with grey walls, dark hardwood floors, a standard fireplace, a brick fireplace surround and brown floor.
This is an example of an expansive traditional open concept family room in Philadelphia with grey walls, dark hardwood floors, a standard fireplace, a brick fireplace surround and brown floor.
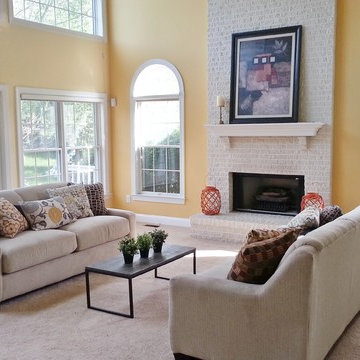
This property had been listed vacant for 15 months without selling prior to staging. After staging, it was under contract in 48 hours.
Mid-sized transitional enclosed family room in Philadelphia with yellow walls, carpet, a standard fireplace and a brick fireplace surround.
Mid-sized transitional enclosed family room in Philadelphia with yellow walls, carpet, a standard fireplace and a brick fireplace surround.
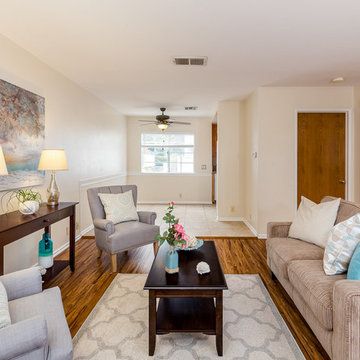
New paint and flooring created a cleaner space to work with. A larger perspective of space was created with a neutral palette, tall sliding door curtain treatments, and reflective accessories. The cozy and simple furniture gave the space a great traffic flow. The accessories were kept simple and played with beach-like forms and colors.
Photography by: John Moery
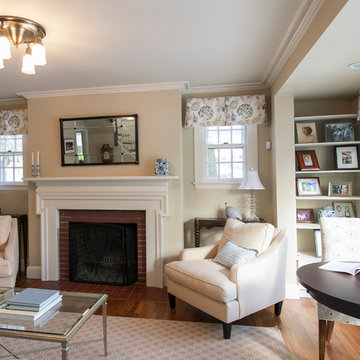
The formal living room.
Shelley Zatsky
Photo of a mid-sized traditional formal open concept living room in Boston with beige walls, medium hardwood floors, a standard fireplace, a brick fireplace surround and no tv.
Photo of a mid-sized traditional formal open concept living room in Boston with beige walls, medium hardwood floors, a standard fireplace, a brick fireplace surround and no tv.
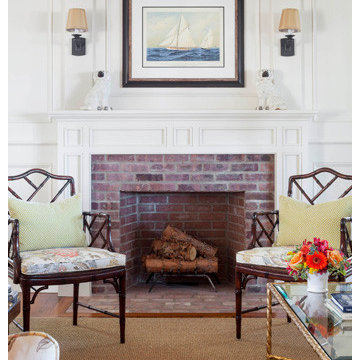
Greg Premru
Mid-sized traditional open concept living room in Boston with white walls, medium hardwood floors, a standard fireplace and a brick fireplace surround.
Mid-sized traditional open concept living room in Boston with white walls, medium hardwood floors, a standard fireplace and a brick fireplace surround.
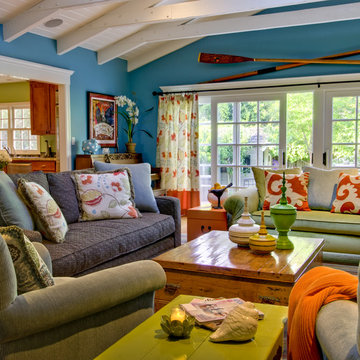
Photo of a mid-sized traditional enclosed living room in San Francisco with blue walls, medium hardwood floors, a standard fireplace, a brick fireplace surround and no tv.
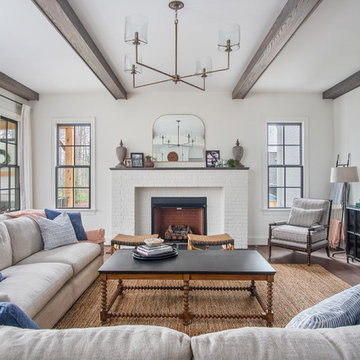
Design ideas for a traditional living room in Richmond with white walls, dark hardwood floors, a standard fireplace, a brick fireplace surround and no tv.
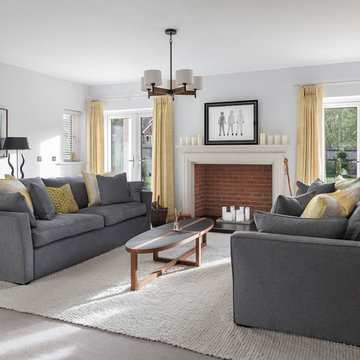
Jonathan Little Photography
Mid-sized transitional formal enclosed living room in Hampshire with grey walls, carpet, a standard fireplace, grey floor and a brick fireplace surround.
Mid-sized transitional formal enclosed living room in Hampshire with grey walls, carpet, a standard fireplace, grey floor and a brick fireplace surround.
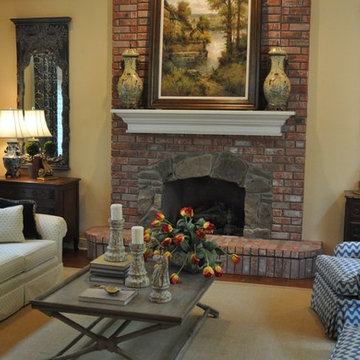
T. Glasco Designs
This is an example of a traditional living room in Other with medium hardwood floors, a standard fireplace and a brick fireplace surround.
This is an example of a traditional living room in Other with medium hardwood floors, a standard fireplace and a brick fireplace surround.
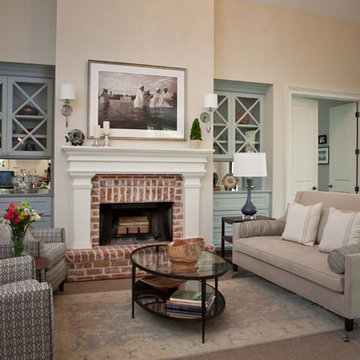
The family room opens from the kitchen and needed plenty of room to move and entertain. Two Sam Moore recliners are covered in a durable Duralee fabric and the Duralee sofa is covered in a pewter micro-suede – kid proof! Built in cabinetry features a mirrored backsplash and really opens up the space.
Ashley Hope; AWH Photo & Design; New Orleans, LA
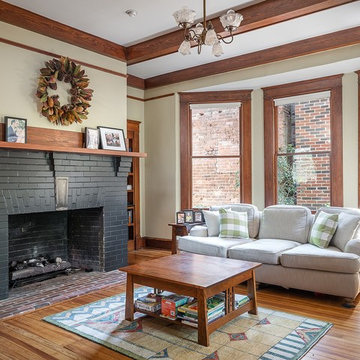
The natural light pours right into this stunning living room thanks to the newly refurbished windows.
This is an example of a large arts and crafts enclosed living room in Atlanta with beige walls, a standard fireplace, a brick fireplace surround, brown floor and medium hardwood floors.
This is an example of a large arts and crafts enclosed living room in Atlanta with beige walls, a standard fireplace, a brick fireplace surround, brown floor and medium hardwood floors.
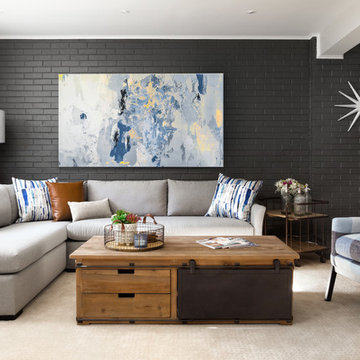
A classic city home basement gets a new lease on life. Our clients wanted their basement den to reflect their personalities. The mood of the room is set by the dark gray brick wall. Natural wood mixed with industrial design touches and fun fabric patterns give this room the cool factor. Photos by Jenn Verrier Photography
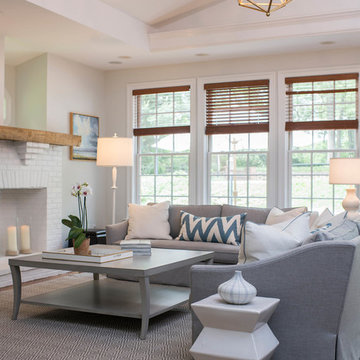
Photo of a transitional family room in Baltimore with grey walls, a standard fireplace and a brick fireplace surround.
Living Design Ideas with a Brick Fireplace Surround
9



