Living Design Ideas with a Brick Fireplace Surround
Refine by:
Budget
Sort by:Popular Today
121 - 140 of 3,890 photos
Item 1 of 3
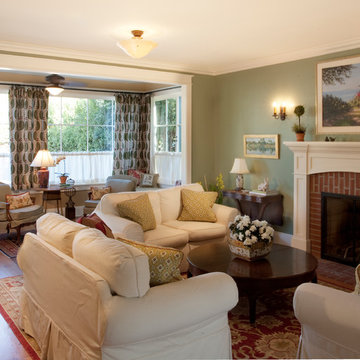
Allen Construction- Contractor
Photography: Brooks Institute
Inspiration for a mid-sized traditional formal open concept living room in Santa Barbara with green walls, medium hardwood floors, a standard fireplace, a brick fireplace surround and no tv.
Inspiration for a mid-sized traditional formal open concept living room in Santa Barbara with green walls, medium hardwood floors, a standard fireplace, a brick fireplace surround and no tv.
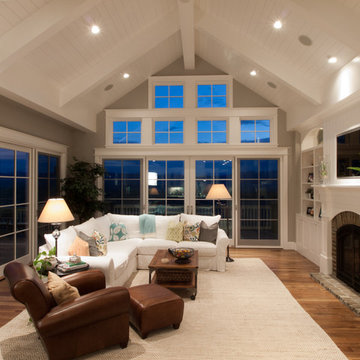
A vaulted ceiling allows the family room to be filled with many windows that take advantage of the surrounding views. Large French sliding doors also allow this room to open up to the expansive covered deck.
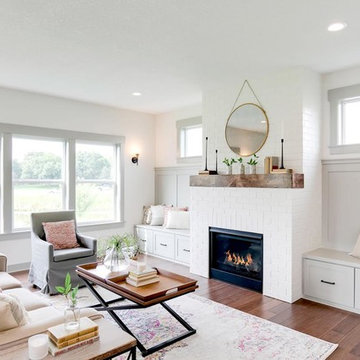
Mid-sized transitional formal open concept living room in Minneapolis with white walls, a standard fireplace, a brick fireplace surround, no tv, brown floor and medium hardwood floors.
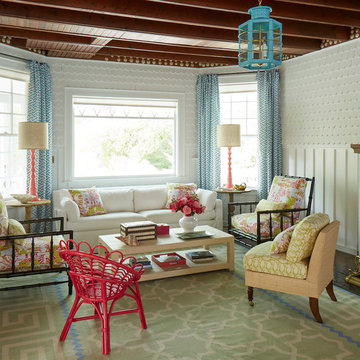
Design ideas for a mid-sized beach style open concept living room in Portland Maine with white walls, dark hardwood floors, a standard fireplace and a brick fireplace surround.
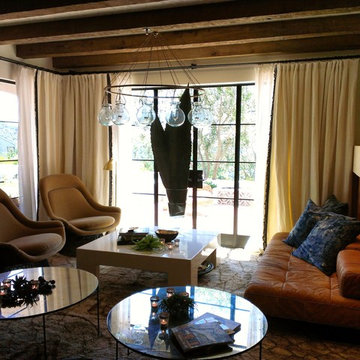
Inspiration for a mid-sized mediterranean enclosed living room in San Francisco with beige walls, carpet, a standard fireplace, a brick fireplace surround and no tv.
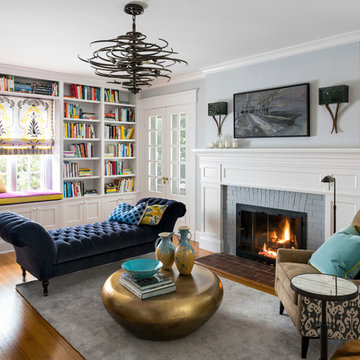
Design ideas for a transitional family room in New York with a library, grey walls, medium hardwood floors, a standard fireplace and a brick fireplace surround.
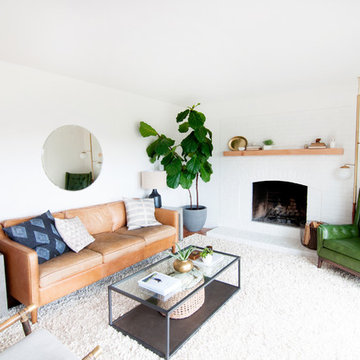
Wall paint: Simply White, Benjamin Moore; hardwood floor: Southern Pecan Natural, Home Depot; lamps: Morten Table Lamp, West Elm; sofa: Hamilton Leath Sofa, West Elm; sofa pillows: Susan Connor; chairs, mirror, and pole lamp: Craigslist; coffee table: Switch Coffee Table, Crate & Barrel; side tables: Mason Side Table, Crate & Barrel; rug: West Elm (no longer sold)
Design: Annabode + Co
Photo: Allie Crafton © 2016 Houzz
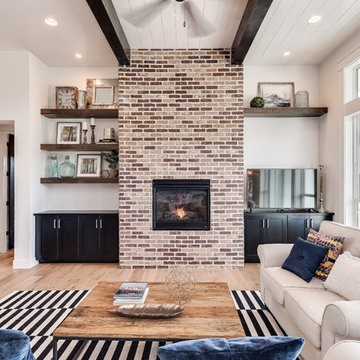
Floor is Sandal from our Ventura Collection. Details from the incredible builder (Gardner Homes in Idaho) below:
"Light hardwood floors flow from room to room on the first level. Oil-rubbed bronze light fixtures add a sense of eclectic elegance to the farmhouse setting. Horizontal stair railings give a modern touch to the farmhouse nostalgia. Stained wooden beams contrast beautifully with the crisp white tongue and groove ceiling. A barn door conceals a private, well-lit office or homework nook with bespoke shelving." - Gardner Homes in Idaho
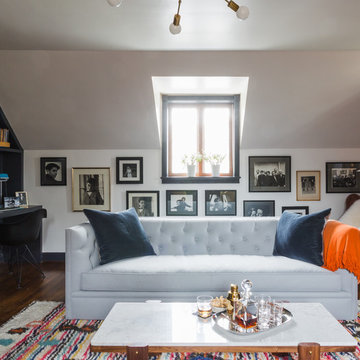
Bonnie Sen
Midcentury family room in DC Metro with blue walls, dark hardwood floors, a standard fireplace, a brick fireplace surround and a wall-mounted tv.
Midcentury family room in DC Metro with blue walls, dark hardwood floors, a standard fireplace, a brick fireplace surround and a wall-mounted tv.
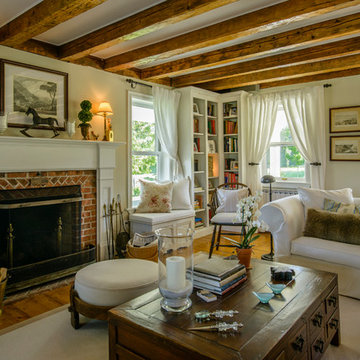
Photo of a country formal living room in Montreal with medium hardwood floors, a standard fireplace and a brick fireplace surround.
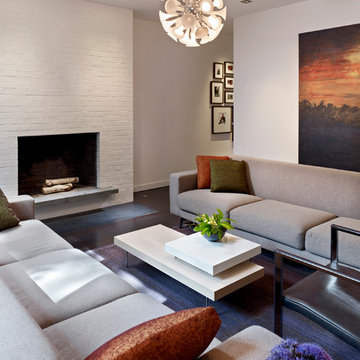
The original brick fireplace in the living room was updated with a new burnished metal hearth plate set flush into ebony bamboo floors.
© Jeffrey Totaro, photographer
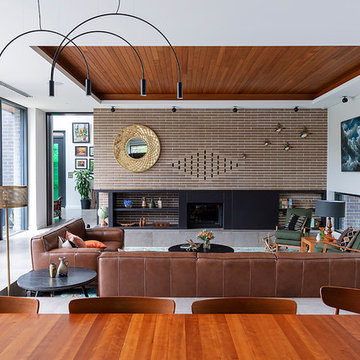
Design ideas for a midcentury open concept living room in Perth with white walls, a standard fireplace, a brick fireplace surround and porcelain floors.
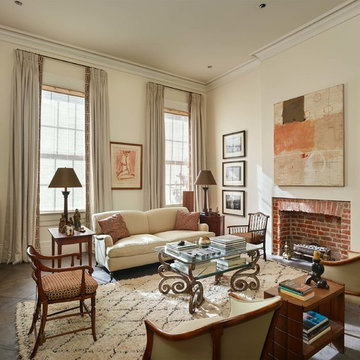
Inspiration for a large transitional living room in New Orleans with a standard fireplace, a brick fireplace surround, no tv, brown floor, beige walls, concrete floors and a library.
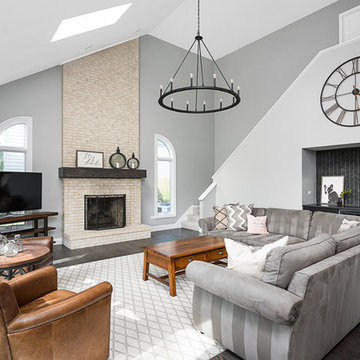
Picture Perfect House
Inspiration for an expansive transitional open concept family room in Chicago with grey walls, light hardwood floors, a brick fireplace surround, a freestanding tv and grey floor.
Inspiration for an expansive transitional open concept family room in Chicago with grey walls, light hardwood floors, a brick fireplace surround, a freestanding tv and grey floor.
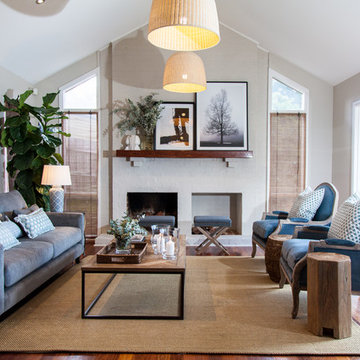
We designed this family room with timeless appeal. We love to mix more modern pieces with traditional ones to create a welcoming, causal elegant room. This looks beautiful but it is also practical for a busy family. Natural elements like the sisal rug, timber flooring, wicker tray and side table help to create a cosy space. We have a fresh approach to a timeless style.
paul france photography
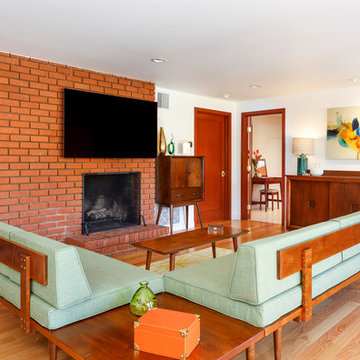
Photo of a midcentury living room in Los Angeles with white walls, light hardwood floors, a standard fireplace, a brick fireplace surround, a wall-mounted tv and beige floor.
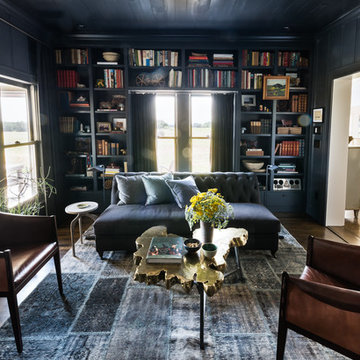
This is an example of a mid-sized midcentury formal enclosed living room in Dallas with blue walls, dark hardwood floors, no fireplace, no tv, brown floor and a brick fireplace surround.
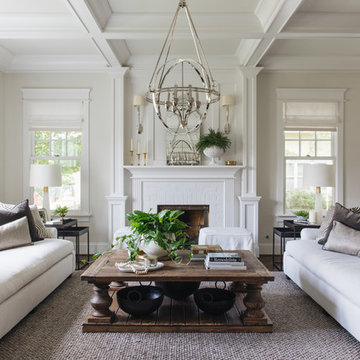
Design ideas for a transitional living room in Chicago with beige walls, dark hardwood floors, a standard fireplace, a brick fireplace surround and brown floor.
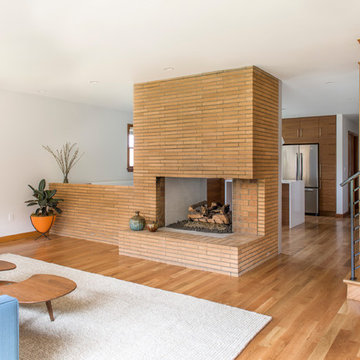
Reagen Taylor
Mid-sized midcentury open concept living room in Portland with white walls, medium hardwood floors, a two-sided fireplace, a brick fireplace surround and a concealed tv.
Mid-sized midcentury open concept living room in Portland with white walls, medium hardwood floors, a two-sided fireplace, a brick fireplace surround and a concealed tv.
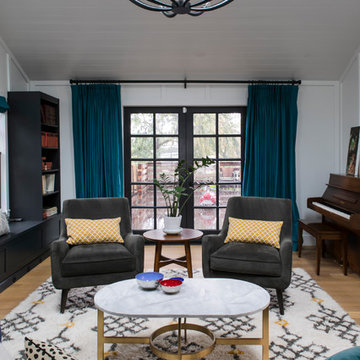
Photographer - Joy Coakley
Design ideas for a mid-sized transitional formal open concept living room in San Francisco with white walls, medium hardwood floors, a standard fireplace and a brick fireplace surround.
Design ideas for a mid-sized transitional formal open concept living room in San Francisco with white walls, medium hardwood floors, a standard fireplace and a brick fireplace surround.
Living Design Ideas with a Brick Fireplace Surround
7



