Living Design Ideas with a Built-in Media Wall
Refine by:
Budget
Sort by:Popular Today
21 - 40 of 14,749 photos
Item 1 of 3
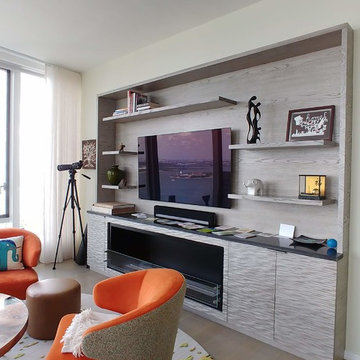
TV unit, floating shelves, with fireplace
This is an example of a large modern open concept living room in New York with a home bar, a wood fireplace surround and a built-in media wall.
This is an example of a large modern open concept living room in New York with a home bar, a wood fireplace surround and a built-in media wall.
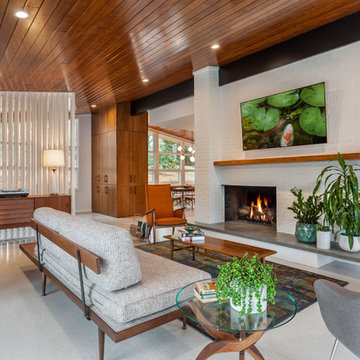
This mid-century modern was a full restoration back to this home's former glory. The vertical grain fir ceilings were reclaimed, refinished, and reinstalled. The floors were a special epoxy blend to imitate terrazzo floors that were so popular during this period. Reclaimed light fixtures, hardware, and appliances put the finishing touches on this remodel.
Photo credit - Inspiro 8 Studios
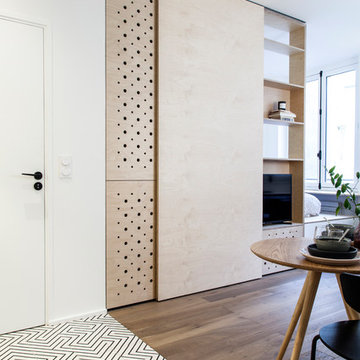
Photo : BCDF Studio
Mid-sized scandinavian open concept living room in Paris with a library, white walls, medium hardwood floors, no fireplace, a built-in media wall, brown floor and wood walls.
Mid-sized scandinavian open concept living room in Paris with a library, white walls, medium hardwood floors, no fireplace, a built-in media wall, brown floor and wood walls.
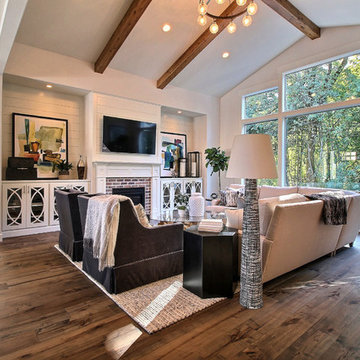
Paint by Sherwin Williams
Body Color - City Loft - SW 7631
Trim Color - Custom Color - SW 8975/3535
Master Suite & Guest Bath - Site White - SW 7070
Girls' Rooms & Bath - White Beet - SW 6287
Exposed Beams & Banister Stain - Banister Beige - SW 3128-B
Gas Fireplace by Heat & Glo
Flooring & Tile by Macadam Floor & Design
Hardwood by Kentwood Floors
Hardwood Product Originals Series - Plateau in Brushed Hard Maple
Kitchen Backsplash by Tierra Sol
Tile Product - Tencer Tiempo in Glossy Shadow
Kitchen Backsplash Accent by Walker Zanger
Tile Product - Duquesa Tile in Jasmine
Sinks by Decolav
Slab Countertops by Wall to Wall Stone Corp
Kitchen Quartz Product True North Calcutta
Master Suite Quartz Product True North Venato Extra
Girls' Bath Quartz Product True North Pebble Beach
All Other Quartz Product True North Light Silt
Windows by Milgard Windows & Doors
Window Product Style Line® Series
Window Supplier Troyco - Window & Door
Window Treatments by Budget Blinds
Lighting by Destination Lighting
Fixtures by Crystorama Lighting
Interior Design by Tiffany Home Design
Custom Cabinetry & Storage by Northwood Cabinets
Customized & Built by Cascade West Development
Photography by ExposioHDR Portland
Original Plans by Alan Mascord Design Associates
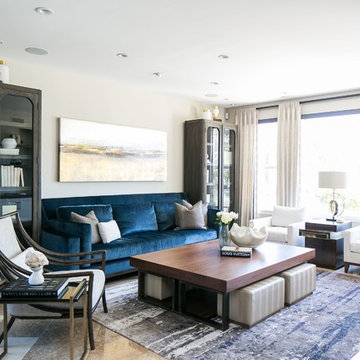
With a neutral color palette in mind, Interior Designer, Rebecca Robeson brought in warmth and vibrancy to this Solana Beach Family Room rich blue and dark wood-toned accents. The custom made navy blue sofa takes center stage, flanked by a pair of dark wood stained cabinets fashioned with white accessories. Two white occasional chairs to the right and one stylish bentwood chair to the left, the four ottoman coffee table adds all the comfort the clients were hoping for. Finishing touches... A commissioned oil painting, white accessory pieces, decorative throw pillows and a hand knotted area rug specially made for this home. Of course, Rebecca signature window treatments complete the space.
Robeson Design Interiors, Interior Design & Photo Styling | Ryan Garvin, Photography | Painting by Liz Jardain | Please Note: For information on items seen in these photos, leave a comment. For info about our work: info@robesondesign.com
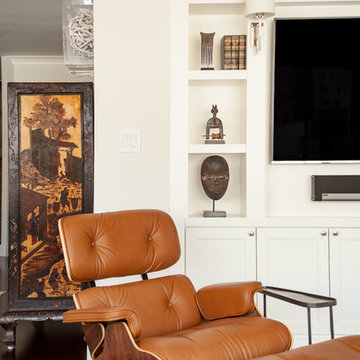
Upper East Side Duplex
contractor: Mullins Interiors
photography by Patrick Cline
Inspiration for a mid-sized contemporary open concept family room in New York with a library, white walls, dark hardwood floors, a built-in media wall and brown floor.
Inspiration for a mid-sized contemporary open concept family room in New York with a library, white walls, dark hardwood floors, a built-in media wall and brown floor.
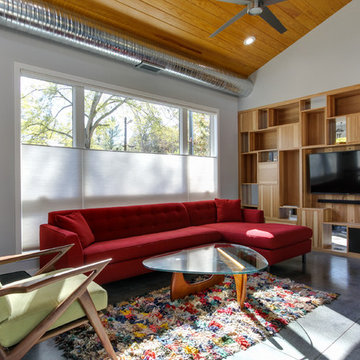
Tad Davis Photography
Design ideas for a small contemporary open concept living room in Raleigh with white walls, concrete floors, a two-sided fireplace, a metal fireplace surround and a built-in media wall.
Design ideas for a small contemporary open concept living room in Raleigh with white walls, concrete floors, a two-sided fireplace, a metal fireplace surround and a built-in media wall.
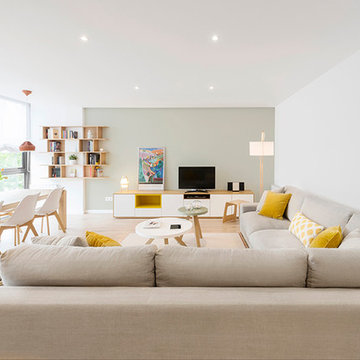
Proyecto: Ramón Turró, Beivide Studio - Interiorismo. Barcelona
Fotografía: @bea schulze
Design ideas for a mid-sized scandinavian open concept family room in Barcelona with multi-coloured walls, light hardwood floors, no fireplace and a built-in media wall.
Design ideas for a mid-sized scandinavian open concept family room in Barcelona with multi-coloured walls, light hardwood floors, no fireplace and a built-in media wall.
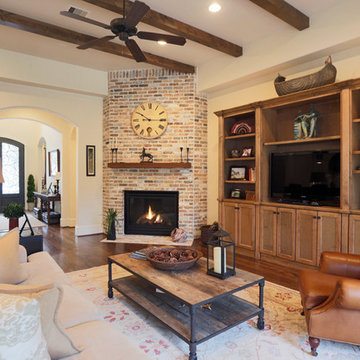
Inspiration for a large transitional open concept family room in Houston with dark hardwood floors, a corner fireplace, a brick fireplace surround, a built-in media wall, beige walls and brown floor.
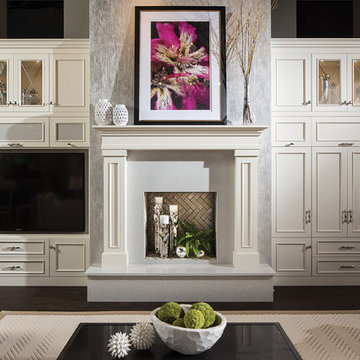
This entertainment center has it all! The built-in entertainment center fills the back wall and surrounds the fireplace mantle. The entertainment center includes speaker cabinetry for the sound system and easily its a large, flat-screen TV. Not to mention, wall to wall storage and decorative glass cabinetry to showcase your best decor pieces.
Media Centers:
They have become a fashionable feature in new homes, and a popular remodeling project for existing homes. With open floor plans, the media room is often designed adjacent to the kitchen, and it makes good sense to visually tie these rooms together with coordinating cabinetry styling and finishes.
Dura Supreme’s entertainment cabinetry is designed to fit the conventional sizing requirements for media components. With our entertainment accessories, your sound system, speakers, gaming systems, and movie library can be kept organized and accessible.
Request a FREE Dura Supreme Cabinetry Brochure Packet at:
http://www.durasupreme.com/request-brochure
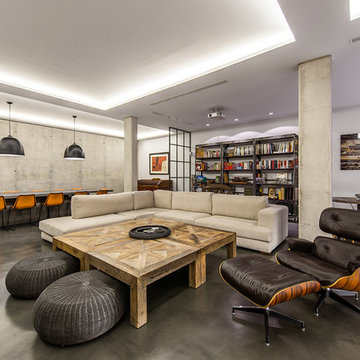
© Adolfo Gosálvez Photography
Large industrial open concept living room in Madrid with a library, no fireplace, a built-in media wall, concrete floors and grey walls.
Large industrial open concept living room in Madrid with a library, no fireplace, a built-in media wall, concrete floors and grey walls.
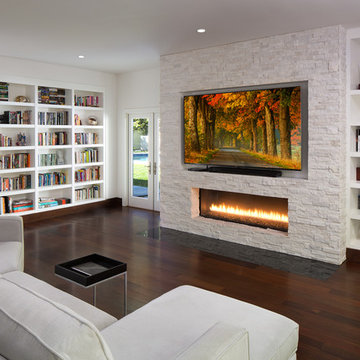
Martin King Photography
Photo of a mid-sized contemporary open concept family room in Los Angeles with white walls, dark hardwood floors, a ribbon fireplace, a stone fireplace surround, a library, a built-in media wall and brown floor.
Photo of a mid-sized contemporary open concept family room in Los Angeles with white walls, dark hardwood floors, a ribbon fireplace, a stone fireplace surround, a library, a built-in media wall and brown floor.
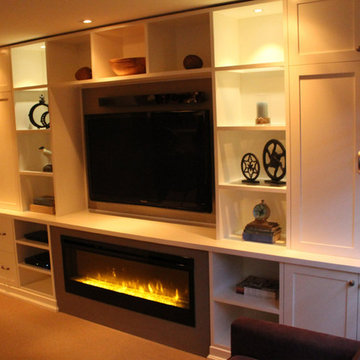
Design ideas for a mid-sized traditional formal enclosed living room in Toronto with beige walls, carpet, a ribbon fireplace, a metal fireplace surround and a built-in media wall.
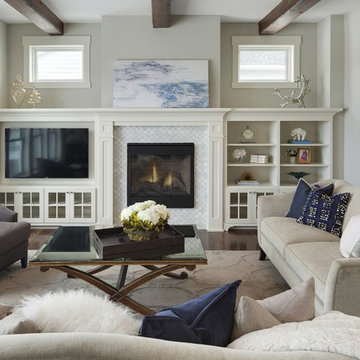
Spacecrafting
Design ideas for a mid-sized transitional open concept living room in Minneapolis with grey walls, dark hardwood floors, a standard fireplace, a tile fireplace surround and a built-in media wall.
Design ideas for a mid-sized transitional open concept living room in Minneapolis with grey walls, dark hardwood floors, a standard fireplace, a tile fireplace surround and a built-in media wall.
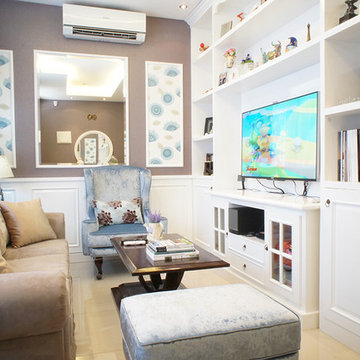
Design ideas for a small traditional formal enclosed living room in Other with beige walls, ceramic floors and a built-in media wall.
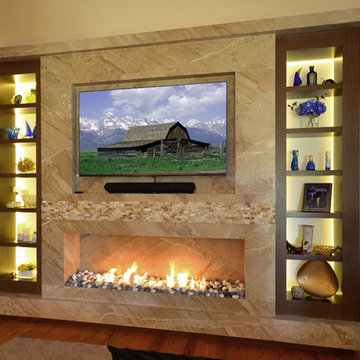
The completed project, with 75" TV, a 72" ethanol burning fireplace, marble slab facing with split-faced granite mantel. The flanking cabinets are 9' tall each, and are made of wenge veneer with dimmable LED backlighting behind frosted glass panels. a 6' tall person is at eye level with the bottom of the TV, which features a Sony 750 watt sound bar and wireless sub-woofer. Photo by Scot Trueblood, Paradise Aerial Imagery
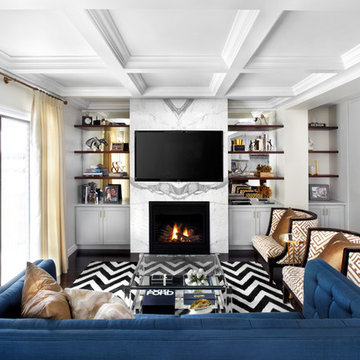
LUX Design renovated this living room in Toronto into a dramatic and modern retreat. Complete with a white fireplace created from Callacutta marble able to house a 60" tv with a gas fireplae below this living room makes a statement. Grey built-in lower cabinets with dark walnut wood shelves backed by an antique mirror ad depth to the room and allow for display of interesting accessories and finds. The white coffered ceiling beautifully accents the dark blue / teal tufted couch and a black and white herringbone rug ads a pop of excitement and personality to the space. LUX Interior Design and Renovations Toronto, Calgary, Vancouver.
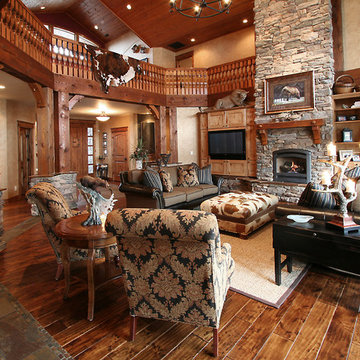
Great room
This is an example of a large country formal open concept living room in Seattle with beige walls, dark hardwood floors, a standard fireplace, a stone fireplace surround and a built-in media wall.
This is an example of a large country formal open concept living room in Seattle with beige walls, dark hardwood floors, a standard fireplace, a stone fireplace surround and a built-in media wall.
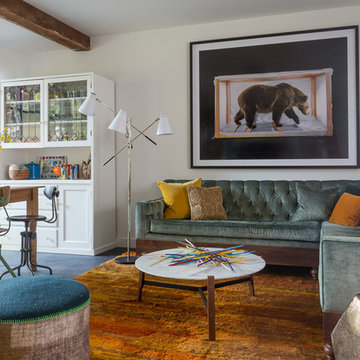
David Duncan Livingston
Design ideas for a mid-sized eclectic open concept family room in San Francisco with white walls, slate floors and a built-in media wall.
Design ideas for a mid-sized eclectic open concept family room in San Francisco with white walls, slate floors and a built-in media wall.
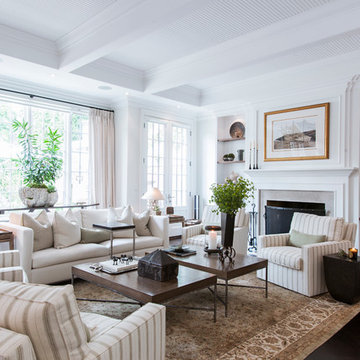
Design ideas for a large traditional formal open concept living room in Toronto with dark hardwood floors, a built-in media wall, white walls, a standard fireplace, a tile fireplace surround and brown floor.
Living Design Ideas with a Built-in Media Wall
2



