Living Design Ideas with a Freestanding TV
Refine by:
Budget
Sort by:Popular Today
1 - 20 of 11,890 photos
Item 1 of 3

Custom gas fireplace, stone cladding, sheer curtains
Contemporary formal open concept living room in Canberra - Queanbeyan with carpet, a standard fireplace, a stone fireplace surround, white walls, a freestanding tv and beige floor.
Contemporary formal open concept living room in Canberra - Queanbeyan with carpet, a standard fireplace, a stone fireplace surround, white walls, a freestanding tv and beige floor.

Photo of a modern living room in Other with grey walls, porcelain floors, a freestanding tv and timber.

There’s nothing more satisfying and heart-warming to work with clients on multiple projects. I consider myself so fortunate to have met and worked with my Cremorne clients.
The first time, I completed a full renovation of their then Mosman federation home back in 2007.
This wonderful couple trusted me implicitly. As a designer, it’s one of the best feelings when clients are so willing to take on and run with your ideas. Getting to know your clients and forge lifetime friendships is an absolute privilege.
So, in 2019 Ken and Pip, now empty-nesters, contacted me to help them with their brand-new abode.
A considerable departure from their very traditional style that they’d left in Mosman. They wanted a new look. A complete departure, to a simple, sleek, and comfortable look, yet with an on-trend, but timeless feel.
I’m so lucky to have worked with these amazing people.
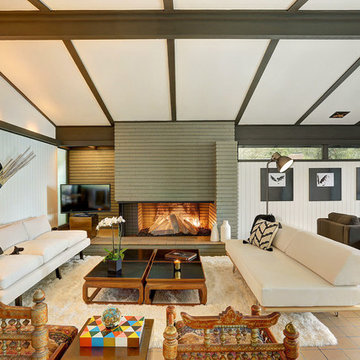
Luxurious modern sanctuary, remodeled 1957 mid-century architectural home is located in the hills just off the Famous Sunset Strip. The living area has 2 separate sitting areas that adorn a large stone fireplace while looking over a stunning view of the city.
I wanted to keep the original footprint of the house and some of the existing furniture. With the magic of fabric, rugs, accessories and upholstery this property was transformed into a new modern property.
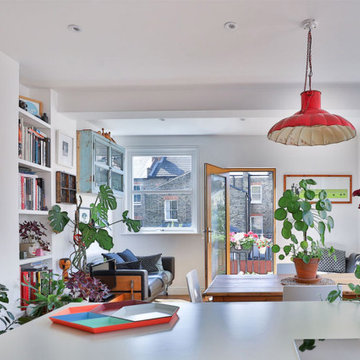
A glass timber door was fitted at the entrance to the balcony and garden, allowing natural light to flood the space. The traditional sash windows were overhauled and panes replaced, giving them new life and helping to draft-proof for years to come.
We opened up the fireplace that had previously been plastered over, creating a lovely little opening which we neatened off in a simple, clean design, slightly curved at the top with no trim. The opening was not to be used as an active fireplace, so the hearth was neatly tiled using reclaimed tiles sourced for the bathroom, and indoor plants were styled in the space. The alcove space between the fireplace was utilised as storage space, displaying loved ornaments, books and treasures. Dulux's Brilliant White paint was used to coat the walls and ceiling, being a lovely fresh backdrop for the various furnishings, wall art and plants to be styled in the living area.
The grey finish ply kitchen worktop is simply stunning to look out from, with indoor plants, carefully sourced light fittings and decorations styled with love in the open living space. Dulux's Brilliant White paint was used to coat the walls and ceiling, being a lovely fresh backdrop for the various furnishings, wall art and plants to be styled in the living area. Discover more at: https://absoluteprojectmanagement.com/portfolio/pete-miky-hackney/

Dans le séjour, la superbe bibliothèque sur mesure peinte en « Gris Persée » habille avec élégance la cheminée en marbre, créant ainsi un contraste harmonieux avec les murs « Blanc Meribel » et le mobilier.

Design ideas for a mid-sized country open concept living room in Hampshire with a library, blue walls, light hardwood floors, a wood stove and a freestanding tv.

Large contemporary open concept living room in Paris with green walls, ceramic floors, a standard fireplace, a plaster fireplace surround, a freestanding tv, beige floor and timber.
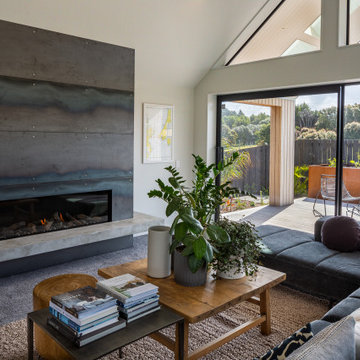
David Reid Homes Wellington Show Home 2021. Located in Waikanae, Wellington Region, New Zealand.
Design ideas for a mid-sized contemporary enclosed living room in Wellington with white walls, carpet, a standard fireplace, a stone fireplace surround, a freestanding tv and brown floor.
Design ideas for a mid-sized contemporary enclosed living room in Wellington with white walls, carpet, a standard fireplace, a stone fireplace surround, a freestanding tv and brown floor.

Design ideas for a small scandinavian open concept living room in Cornwall with blue walls, light hardwood floors, a standard fireplace, a metal fireplace surround, a freestanding tv and exposed beam.
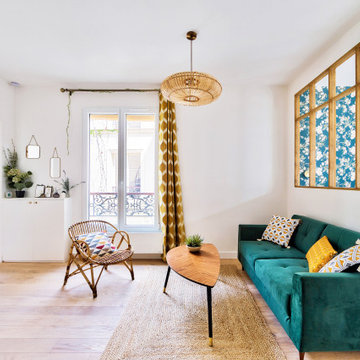
Un joli salon bohème, à la fois rétro et coloré avec un canapé en velours vert et des touches de jaune pour apporter du dynamisme à la pièce. Mélangeant des matières naturelles avec différents types de bois, de l’osier, du jute, du rotin ou encore du bambou, ce salon ouvert offre un espace de vie spacieux et lumineux.
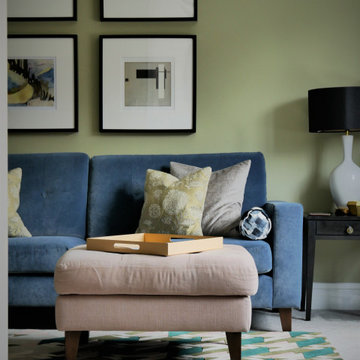
Lovely calming pallete of soft olive green, light navy blue and a powdery pink sharpened with black furniture and brass accents gives this small but perfectly formed living room a boutique drawing room vibe. Luxurious but practical for family use.
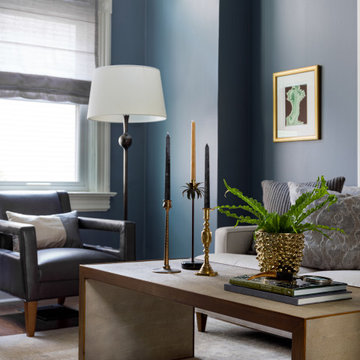
This family room space feels cozy with its deep blue gray walls and large throw pillows. The ivory shagreen coffee table lightens up the pallet. Brass accessories add interest.
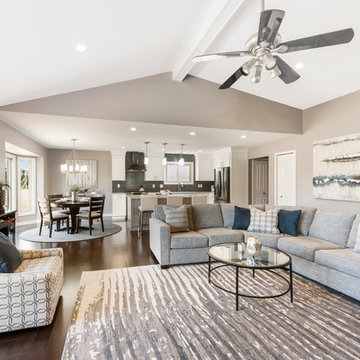
The wall separating the kitchen from the living room was removed, creating this beautiful open concept living area. The carpeting was replaced with hardwood in a dark stain, and the blue, grey and white rug create a welcoming area to lounge on the new sectional.
Gugel Photography
A couple living in Washington Township wanted to completely open up their kitchen, dining, and living room space, replace dated materials and finishes and add brand-new furnishings, lighting, and décor to reimagine their space.
They were dreaming of a complete kitchen remodel with a new footprint to make it more functional, as their old floor plan wasn't working for them anymore, and a modern fireplace remodel to breathe new life into their living room area.
Our first step was to create a great room space for this couple by removing a wall to open up the space and redesigning the kitchen so that the refrigerator, cooktop, and new island were placed in the right way to increase functionality and prep surface area. Rain glass tile backsplash made for a stunning wow factor in the kitchen, as did the pendant lighting added above the island and new fixtures in the dining area and foyer.
Since the client's favorite color was blue, we sprinkled it throughout the space with a calming gray and white palette to ground the colorful pops. Wood flooring added warmth and uniformity, while new dining and living room furnishings, rugs, and décor created warm, welcoming, and comfortable gathering areas with enough seating to entertain guests. Finally, we replaced the fireplace tile and mantel with modern white stacked stone for a contemporary update.
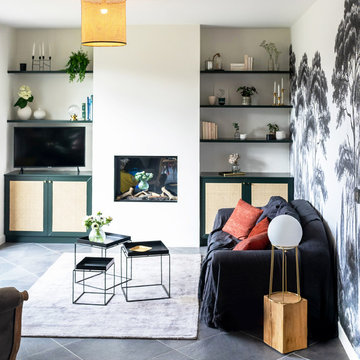
papier-peint sur mesure ananbo, meuble sur mesure et cannage, cheminée électrique
Antoine Guillou Photography
Photo of a mid-sized contemporary open concept living room in Nantes with white walls, a freestanding tv and grey floor.
Photo of a mid-sized contemporary open concept living room in Nantes with white walls, a freestanding tv and grey floor.
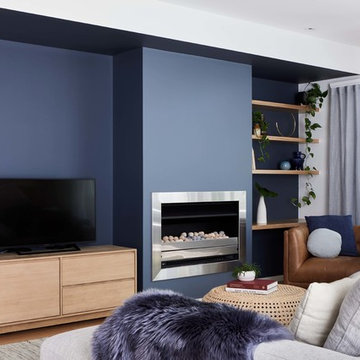
Scandinavian open concept living room in Melbourne with blue walls, light hardwood floors and a freestanding tv.
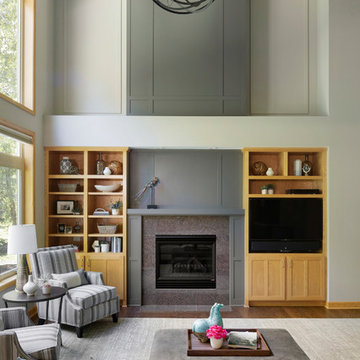
Check out our before photos to truly grasp the architectural detail that we added to this 2-story great room. We added a second story fireplace and soffit detail to finish off the room, painted the existing fireplace section, added millwork framed detail on the sides and added beams as well.
Photos by Spacecrafting Photography.
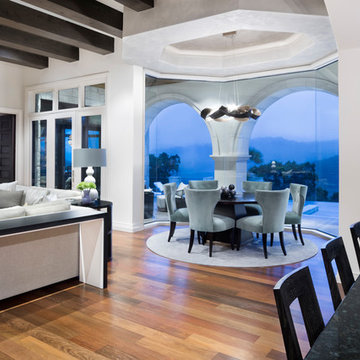
Design ideas for an expansive contemporary open concept family room in Austin with white walls, dark hardwood floors, a standard fireplace, a stone fireplace surround and a freestanding tv.
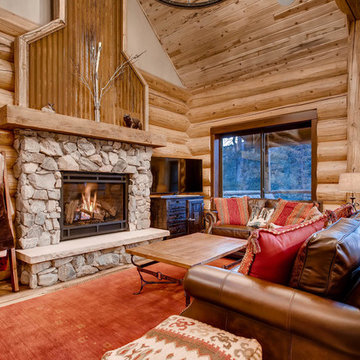
Spruce Log Cabin on Down-sloping lot, 3800 Sq. Ft 4 bedroom 4.5 Bath, with extensive decks and views. Main Floor Master.
Moss Rock and corrugated metal gas fireplace.
Rent this cabin 6 miles from Breckenridge Ski Resort for a weekend or a week: https://www.riverridgerentals.com/breckenridge/vacation-rentals/apres-ski-cabin/
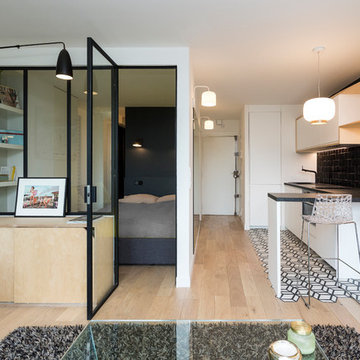
Photo of a large modern open concept living room in Paris with white walls, light hardwood floors, beige floor, no fireplace and a freestanding tv.
Living Design Ideas with a Freestanding TV
1



