Living Design Ideas with a Freestanding TV
Refine by:
Budget
Sort by:Popular Today
121 - 140 of 11,903 photos
Item 1 of 3
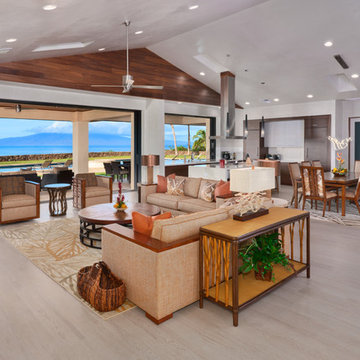
porcelain tile planks (up to 96" x 8")
Large tropical open concept living room in Hawaii with porcelain floors, white walls, a freestanding tv, no fireplace and beige floor.
Large tropical open concept living room in Hawaii with porcelain floors, white walls, a freestanding tv, no fireplace and beige floor.
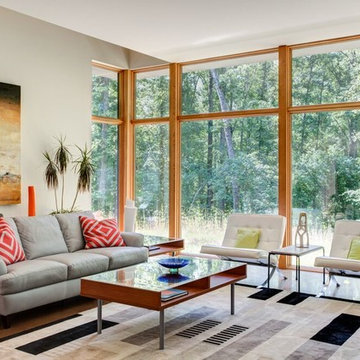
Design ideas for a large contemporary open concept family room in Other with a freestanding tv, grey walls, concrete floors, no fireplace and brown floor.
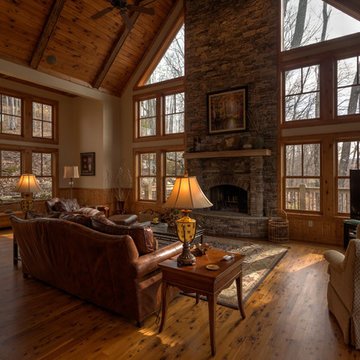
Photography by Bernard Russo
Large country loft-style family room in Charlotte with beige walls, medium hardwood floors, a standard fireplace, a stone fireplace surround and a freestanding tv.
Large country loft-style family room in Charlotte with beige walls, medium hardwood floors, a standard fireplace, a stone fireplace surround and a freestanding tv.
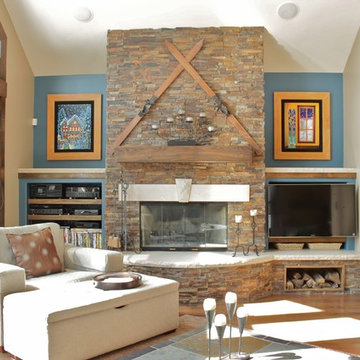
Inspiration for a large country family room in New York with beige walls, medium hardwood floors, a standard fireplace, a stone fireplace surround and a freestanding tv.
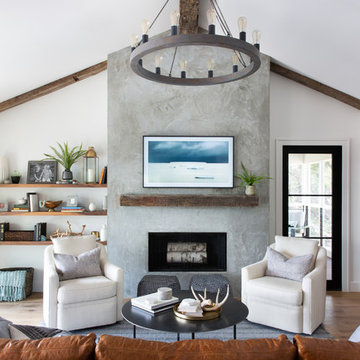
The down-to-earth interiors in this Austin home are filled with attractive textures, colors, and wallpapers.
Project designed by Sara Barney’s Austin interior design studio BANDD DESIGN. They serve the entire Austin area and its surrounding towns, with an emphasis on Round Rock, Lake Travis, West Lake Hills, and Tarrytown.
For more about BANDD DESIGN, click here: https://bandddesign.com/
To learn more about this project, click here:
https://bandddesign.com/austin-camelot-interior-design/
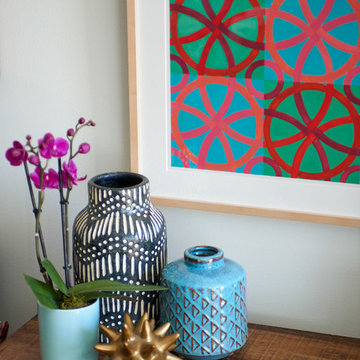
Eclectic modern living room with a media unit and art gallery wall. Reclaimed wood furniture, kilim wall hanging, and bold pillows make this room fun, functional, and colorful.
Photos by Dean J. Birinyi
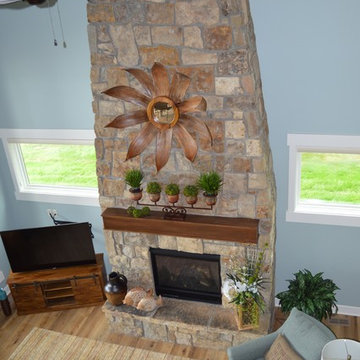
Inspiration for an expansive transitional open concept living room in Grand Rapids with blue walls, vinyl floors, a standard fireplace, a stone fireplace surround, a freestanding tv and multi-coloured floor.
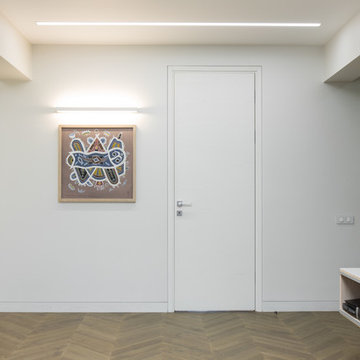
Inspiration for a large contemporary open concept living room in Moscow with white walls, medium hardwood floors, a hanging fireplace, a wood fireplace surround and a freestanding tv.
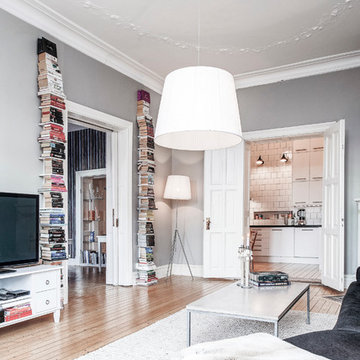
Christoffer Duff
Photo of a large scandinavian formal open concept living room in Gothenburg with grey walls, light hardwood floors and a freestanding tv.
Photo of a large scandinavian formal open concept living room in Gothenburg with grey walls, light hardwood floors and a freestanding tv.
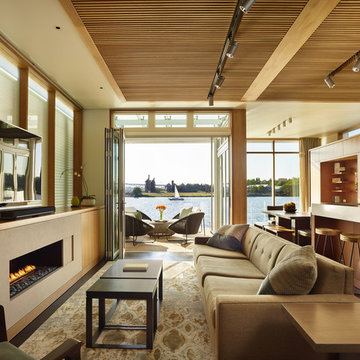
Photo Credit: Benjamin Benschneider
This is an example of a small contemporary open concept living room in Seattle with white walls, dark hardwood floors, a ribbon fireplace, a stone fireplace surround and a freestanding tv.
This is an example of a small contemporary open concept living room in Seattle with white walls, dark hardwood floors, a ribbon fireplace, a stone fireplace surround and a freestanding tv.
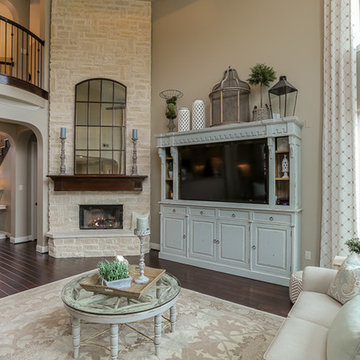
Photo credit: www.home-pix.com
This is an example of a large transitional open concept living room in Houston with beige walls, dark hardwood floors, a corner fireplace, a stone fireplace surround and a freestanding tv.
This is an example of a large transitional open concept living room in Houston with beige walls, dark hardwood floors, a corner fireplace, a stone fireplace surround and a freestanding tv.
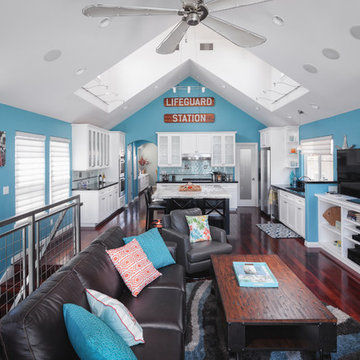
Andy McRory Photography
Inspiration for a mid-sized beach style open concept living room in San Diego with blue walls, dark hardwood floors, a standard fireplace, a stone fireplace surround and a freestanding tv.
Inspiration for a mid-sized beach style open concept living room in San Diego with blue walls, dark hardwood floors, a standard fireplace, a stone fireplace surround and a freestanding tv.
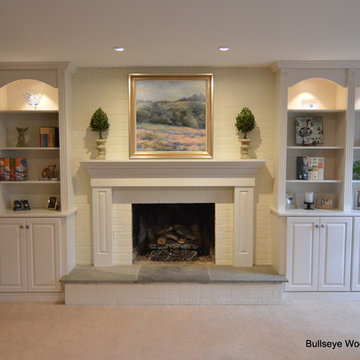
Custom built in bookcases and cabinetry in spacious family room with fluted fillers and rosettes, arched detail, puck lighting, architectural crown, custom fireplace surround and mantel, raised door panels, painted white brick fireplace wall and brushed nickel knobs.
Photo: Jason Jasienowski
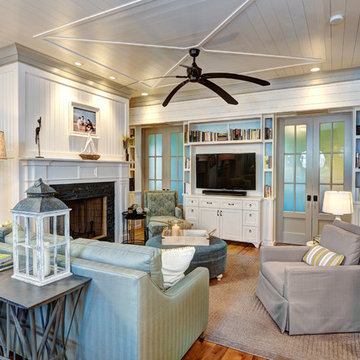
Sullivan's Island Private Residence
Completed 2013
Photographer: William Quarles
Facebook/Twitter/Instagram/Tumblr:
inkarchitecture
Photo of a mid-sized beach style open concept living room in Charleston with white walls, medium hardwood floors, a standard fireplace, a stone fireplace surround and a freestanding tv.
Photo of a mid-sized beach style open concept living room in Charleston with white walls, medium hardwood floors, a standard fireplace, a stone fireplace surround and a freestanding tv.
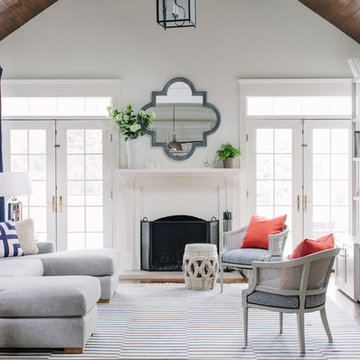
This is an example of a transitional formal living room in Chicago with white walls, a standard fireplace, a brick fireplace surround and a freestanding tv.
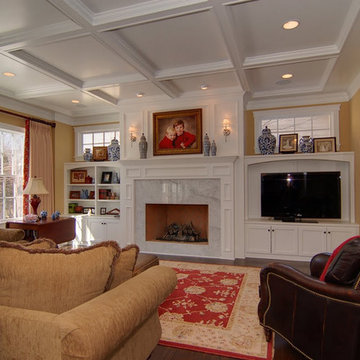
A shallow coffered ceiling accents the family room and compliments the white built-in entertainment center; complete with fireplace.
Photo of a large traditional enclosed family room in Chicago with yellow walls, dark hardwood floors, a standard fireplace, a freestanding tv, a stone fireplace surround and brown floor.
Photo of a large traditional enclosed family room in Chicago with yellow walls, dark hardwood floors, a standard fireplace, a freestanding tv, a stone fireplace surround and brown floor.

二室に仕切られていたリビングとキッチンダイニングを改修によって一室にまとめたLDK。空間ボリュームのバランスを検討しながら天井高さや素材を決定しました。一体の空間でありながらも、それぞれの空間を緩やかに仕切っています。
Photo of a large scandinavian open concept living room in Other with white walls, medium hardwood floors, no fireplace, a freestanding tv, brown floor, wood and wallpaper.
Photo of a large scandinavian open concept living room in Other with white walls, medium hardwood floors, no fireplace, a freestanding tv, brown floor, wood and wallpaper.

Mid-sized arts and crafts enclosed family room in Chicago with a music area, blue walls, medium hardwood floors, no fireplace, a freestanding tv, brown floor, wallpaper and wallpaper.

Established in 1895 as a warehouse for the spice trade, 481 Washington was built to last. With its 25-inch-thick base and enchanting Beaux Arts facade, this regal structure later housed a thriving Hudson Square printing company. After an impeccable renovation, the magnificent loft building’s original arched windows and exquisite cornice remain a testament to the grandeur of days past. Perfectly anchored between Soho and Tribeca, Spice Warehouse has been converted into 12 spacious full-floor lofts that seamlessly fuse Old World character with modern convenience. Steps from the Hudson River, Spice Warehouse is within walking distance of renowned restaurants, famed art galleries, specialty shops and boutiques. With its golden sunsets and outstanding facilities, this is the ideal destination for those seeking the tranquil pleasures of the Hudson River waterfront.
Expansive private floor residences were designed to be both versatile and functional, each with 3 to 4 bedrooms, 3 full baths, and a home office. Several residences enjoy dramatic Hudson River views.
This open space has been designed to accommodate a perfect Tribeca city lifestyle for entertaining, relaxing and working.
This living room design reflects a tailored “old world” look, respecting the original features of the Spice Warehouse. With its high ceilings, arched windows, original brick wall and iron columns, this space is a testament of ancient time and old world elegance.
The design choices are a combination of neutral, modern finishes such as the Oak natural matte finish floors and white walls, white shaker style kitchen cabinets, combined with a lot of texture found in the brick wall, the iron columns and the various fabrics and furniture pieces finishes used thorughout the space and highlited by a beautiful natural light brought in through a wall of arched windows.
The layout is open and flowing to keep the feel of grandeur of the space so each piece and design finish can be admired individually.
As soon as you enter, a comfortable Eames Lounge chair invites you in, giving her back to a solid brick wall adorned by the “cappucino” art photography piece by Francis Augustine and surrounded by flowing linen taupe window drapes and a shiny cowhide rug.
The cream linen sectional sofa takes center stage, with its sea of textures pillows, giving it character, comfort and uniqueness. The living room combines modern lines such as the Hans Wegner Shell chairs in walnut and black fabric with rustic elements such as this one of a kind Indonesian antique coffee table, giant iron antique wall clock and hand made jute rug which set the old world tone for an exceptional interior.
Photography: Francis Augustine

Mid-sized transitional open concept living room in Philadelphia with beige walls, light hardwood floors, a corner fireplace, a wood fireplace surround and a freestanding tv.
Living Design Ideas with a Freestanding TV
7



