Living Design Ideas with a Freestanding TV
Refine by:
Budget
Sort by:Popular Today
61 - 80 of 11,903 photos
Item 1 of 3
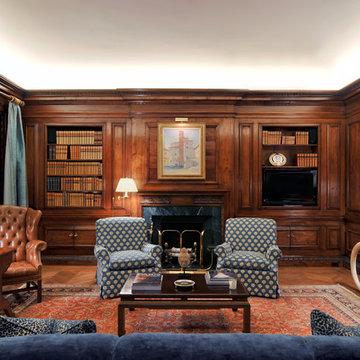
This is an example of a large traditional enclosed family room in New York with medium hardwood floors, a standard fireplace, a freestanding tv, a library, brown walls and a stone fireplace surround.
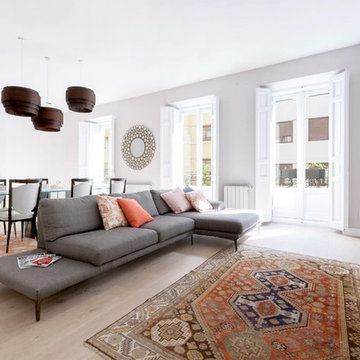
Lupe Clemente
Inspiration for a large transitional formal open concept living room in Madrid with light hardwood floors, no fireplace, a freestanding tv and white walls.
Inspiration for a large transitional formal open concept living room in Madrid with light hardwood floors, no fireplace, a freestanding tv and white walls.
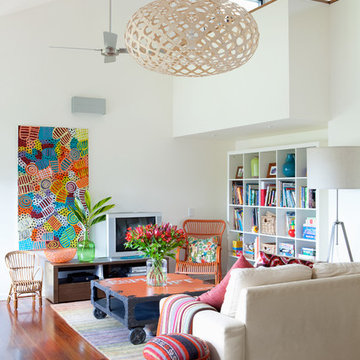
Family room
Photography by John Downs
Inspiration for a mid-sized contemporary open concept family room in Brisbane with white walls, medium hardwood floors, a freestanding tv and brown floor.
Inspiration for a mid-sized contemporary open concept family room in Brisbane with white walls, medium hardwood floors, a freestanding tv and brown floor.
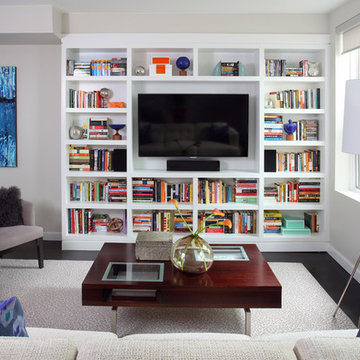
Katrina Wittkamp
Photo of a mid-sized contemporary open concept family room in Chicago with grey walls, dark hardwood floors, no fireplace, a freestanding tv and brown floor.
Photo of a mid-sized contemporary open concept family room in Chicago with grey walls, dark hardwood floors, no fireplace, a freestanding tv and brown floor.
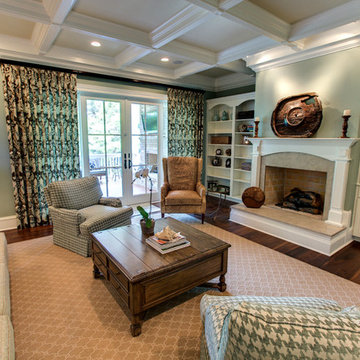
Photo of a large transitional enclosed family room in Charleston with green walls, medium hardwood floors, a standard fireplace, a stone fireplace surround and a freestanding tv.
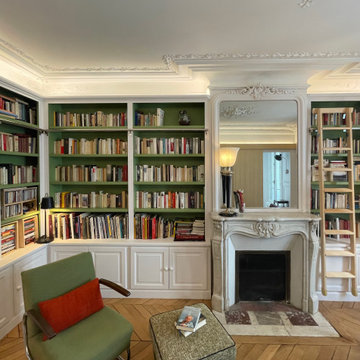
salon bibliothèque, fauteuil vintage Thonet, éclairage LED indirecte
Design ideas for a mid-sized transitional living room in Paris with a library, green walls, light hardwood floors and a freestanding tv.
Design ideas for a mid-sized transitional living room in Paris with a library, green walls, light hardwood floors and a freestanding tv.

Faire l’acquisition de surfaces sous les toits nécessite parfois une faculté de projection importante, ce qui fut le cas pour nos clients du projet Timbaud.
Initialement configuré en deux « chambres de bonnes », la réunion de ces deux dernières et l’ouverture des volumes a permis de transformer l’ensemble en un appartement deux pièces très fonctionnel et lumineux.
Avec presque 41m2 au sol (29m2 carrez), les rangements ont été maximisés dans tous les espaces avec notamment un grand dressing dans la chambre, la cuisine ouverte sur le salon séjour, et la salle d’eau séparée des sanitaires, le tout baigné de lumière naturelle avec une vue dégagée sur les toits de Paris.
Tout en prenant en considération les problématiques liées au diagnostic énergétique initialement très faible, cette rénovation allie esthétisme, optimisation et performances actuelles dans un soucis du détail pour cet appartement destiné à la location.

Rénovation complète d'un appartement haussmmannien de 70m2 dans le 14ème arr. de Paris. Les espaces ont été repensés pour créer une grande pièce de vie regroupant la cuisine, la salle à manger et le salon. Les espaces sont sobres et colorés. Pour optimiser les rangements et mettre en valeur les volumes, le mobilier est sur mesure, il s'intègre parfaitement au style de l'appartement haussmannien.
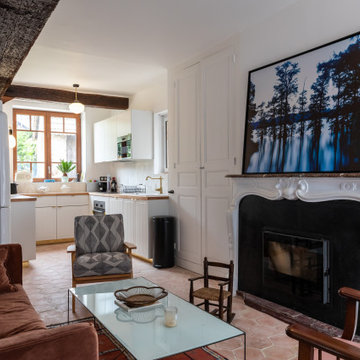
Inspiration for a mid-sized transitional open concept living room in Le Havre with white walls, terra-cotta floors, a standard fireplace, a stone fireplace surround, a freestanding tv, pink floor and exposed beam.
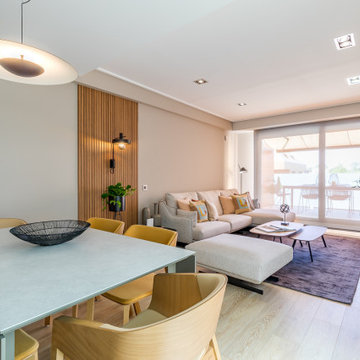
El salón-comedor, de forma alargada, se divide visualmente mediante un panel alistonado con iluminación en la pared, que nos sitúa en cada espacio de manera independiente. Los muebles de diseño se convierten en protagonistas de la decoración, dando al espacio un aire completamente sofisticado.
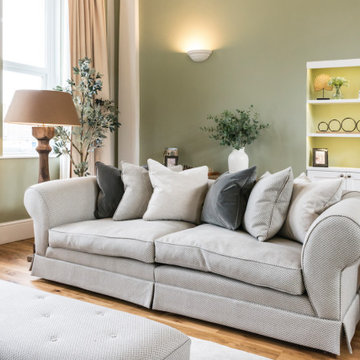
This beautiful calm formal living room was recently redecorated and styled by IH Interiors, check out our other projects here: https://www.ihinteriors.co.uk/portfolio
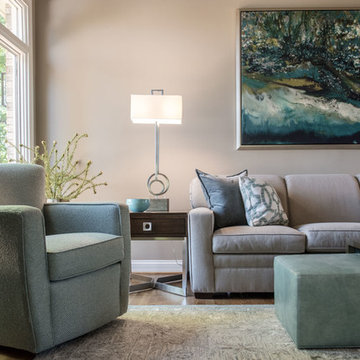
LIVING ROOM
This week’s post features our Lake Forest Freshen Up: Living Room + Dining Room for the homeowners who relocated from California. The first thing we did was remove a large built-in along the longest wall and re-orient the television to a shorter wall. This allowed us to place the sofa which is the largest piece of furniture along the long wall and made the traffic flow from the Foyer to the Kitchen much easier. Now the beautiful stone fireplace is the focal point and the seating arrangement is cozy. We painted the walls Sherwin Williams’ Tony Taupe (SW7039). The mantle was originally white so we warmed it up with Sherwin Williams’ Gauntlet Gray (SW7019). We kept the upholstery neutral with warm gray tones and added pops of turquoise and silver.
We tackled the large angled wall with an oversized print in vivid blues and greens. The extra tall contemporary lamps balance out the artwork. I love the end tables with the mixture of metal and wood, but my favorite piece is the leather ottoman with slide tray – it’s gorgeous and functional!
The homeowner’s curio cabinet was the perfect scale for this wall and her art glass collection bring more color into the space.
The large octagonal mirror was perfect for above the mantle. The homeowner wanted something unique to accessorize the mantle, and these “oil cans” fit the bill. A geometric fireplace screen completes the look.
The hand hooked rug with its subtle pattern and touches of gray and turquoise ground the seating area and brings lots of warmth to the room.
DINING ROOM
There are only 2 walls in this Dining Room so we wanted to add a strong color with Sherwin Williams’ Cadet (SW9143). Utilizing the homeowners’ existing furniture, we added artwork that pops off the wall, a modern rug which adds interest and softness, and this stunning chandelier which adds a focal point and lots of bling!
The Lake Forest Freshen Up: Living Room + Dining Room really reflects the homeowners’ transitional style, and the color palette is sophisticated and inviting. Enjoy!
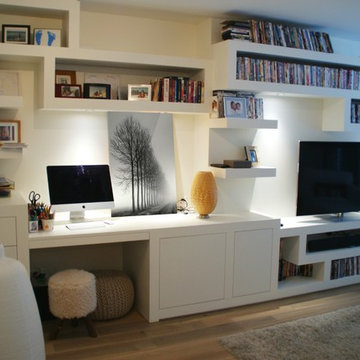
Design ideas for a large modern open concept living room in Other with a library, white walls, light hardwood floors, no fireplace, a freestanding tv and beige floor.
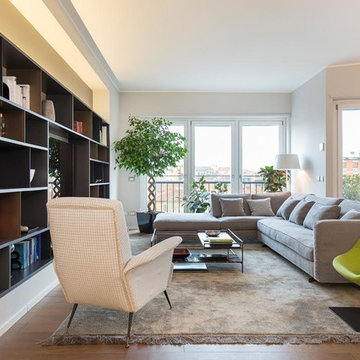
Large contemporary living room in Milan with a library, dark hardwood floors, a freestanding tv and grey walls.
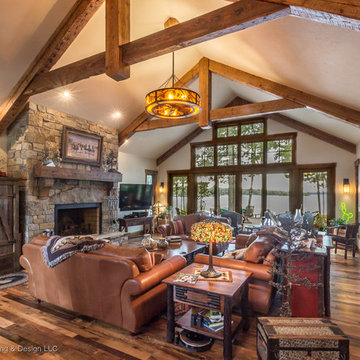
Dan Heid
Design ideas for a mid-sized country open concept living room in Minneapolis with beige walls, medium hardwood floors, a standard fireplace, a stone fireplace surround, a freestanding tv and brown floor.
Design ideas for a mid-sized country open concept living room in Minneapolis with beige walls, medium hardwood floors, a standard fireplace, a stone fireplace surround, a freestanding tv and brown floor.
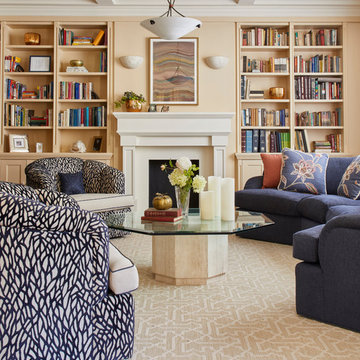
A playfully sophisticated touch updated this casual Manhattan living/family room. Design by J. Hosford, Photo by Marco Ricca
Inspiration for a mid-sized eclectic enclosed family room in New York with beige walls, carpet, a standard fireplace, a wood fireplace surround and a freestanding tv.
Inspiration for a mid-sized eclectic enclosed family room in New York with beige walls, carpet, a standard fireplace, a wood fireplace surround and a freestanding tv.
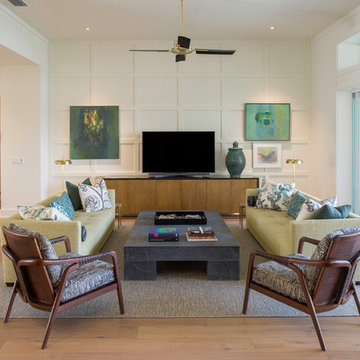
Photo of a large midcentury open concept family room in Miami with white walls, light hardwood floors, no fireplace, a freestanding tv and beige floor.
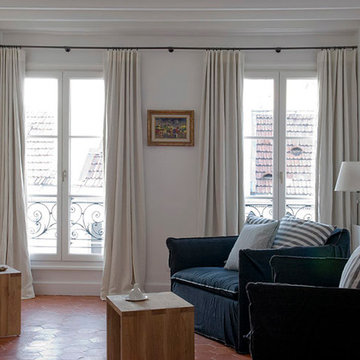
Salon avec vue sur les toits de Paris. Rideaux en grosse toile de coton blanc. Ferronnerie de fenêtres anciennes et tommettes récupérées.
Inspiration for a mid-sized transitional living room in Paris with beige walls, terra-cotta floors, a freestanding tv and orange floor.
Inspiration for a mid-sized transitional living room in Paris with beige walls, terra-cotta floors, a freestanding tv and orange floor.
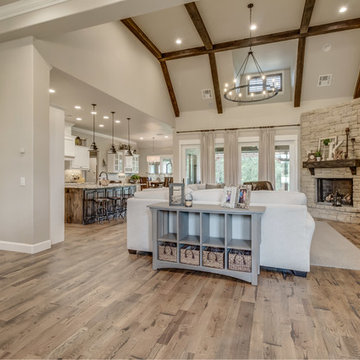
Inspiration for a large country open concept family room in Oklahoma City with grey walls, medium hardwood floors, a corner fireplace, a stone fireplace surround and a freestanding tv.
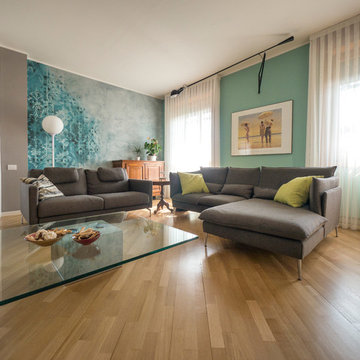
Liadesign
Design ideas for a large contemporary formal open concept living room in Milan with green walls, light hardwood floors and a freestanding tv.
Design ideas for a large contemporary formal open concept living room in Milan with green walls, light hardwood floors and a freestanding tv.
Living Design Ideas with a Freestanding TV
4



