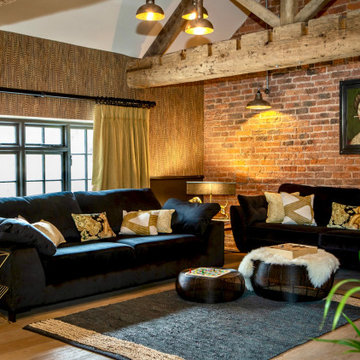Living Design Ideas with a Metal Fireplace Surround and Vaulted
Refine by:
Budget
Sort by:Popular Today
61 - 80 of 266 photos
Item 1 of 3
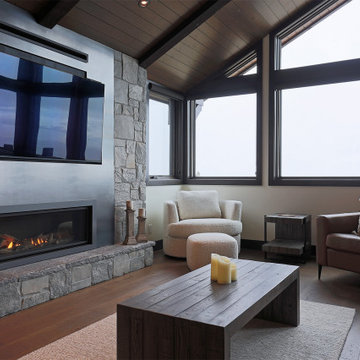
A spacious and open great room with expansive mountain views and warm wood features. The rock fireplace with natural hot rolled steel accent creates a stunning focal point for the room. With a Cool Vent Feature, this fireplace allows the TV to sit above without heat damage. The custom beam work draws the eyes up to the beautiful ceiling.
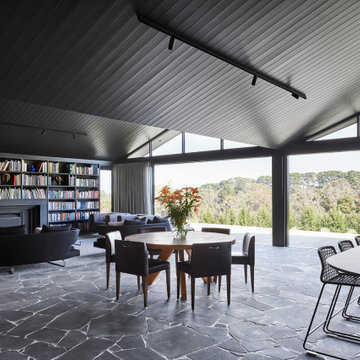
Behind the rolling hills of Arthurs Seat sits “The Farm”, a coastal getaway and future permanent residence for our clients. The modest three bedroom brick home will be renovated and a substantial extension added. The footprint of the extension re-aligns to face the beautiful landscape of the western valley and dam. The new living and dining rooms open onto an entertaining terrace.
The distinct roof form of valleys and ridges relate in level to the existing roof for continuation of scale. The new roof cantilevers beyond the extension walls creating emphasis and direction towards the natural views.
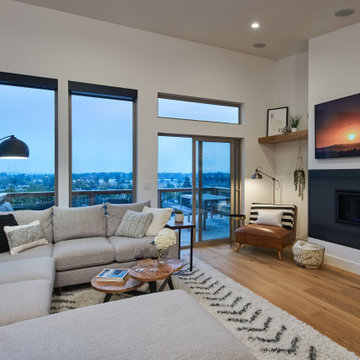
Cozy modern living room with large sectional seating and views of the valley. Perfect area for watching television or curling up next to a fire.
Mid-sized modern open concept living room in Other with white walls, light hardwood floors, a hanging fireplace, a metal fireplace surround, a wall-mounted tv, brown floor and vaulted.
Mid-sized modern open concept living room in Other with white walls, light hardwood floors, a hanging fireplace, a metal fireplace surround, a wall-mounted tv, brown floor and vaulted.
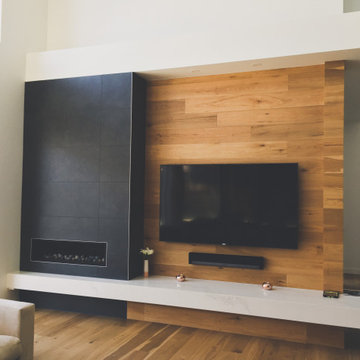
Inspiration for an expansive modern open concept family room in Brisbane with light hardwood floors, a corner fireplace, a metal fireplace surround, a wall-mounted tv and vaulted.
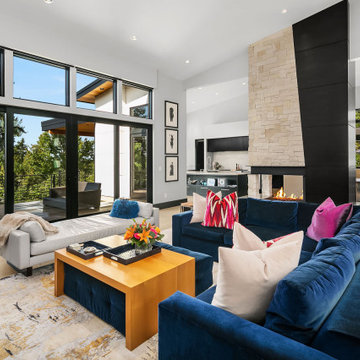
Inspiration for a large contemporary formal open concept living room in Denver with white walls, light hardwood floors, a two-sided fireplace, a metal fireplace surround, beige floor and vaulted.
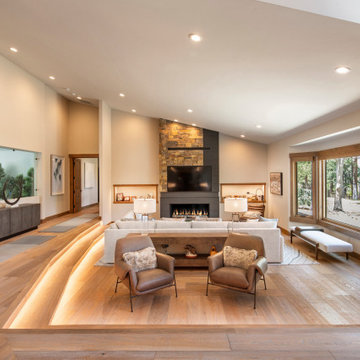
Remodeled living room. New fireplace and facade, engineered wood floor with lighted stairs, new windows and trim, glass window to indoor pool, niches for displaying collectables and photos
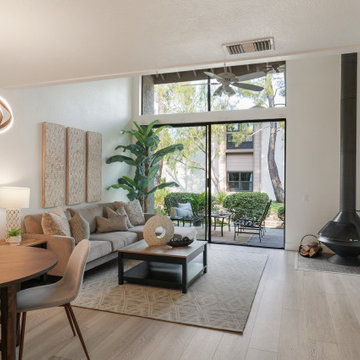
Design ideas for a small modern open concept living room in Orange County with white walls, light hardwood floors, a corner fireplace, a metal fireplace surround, a freestanding tv and vaulted.
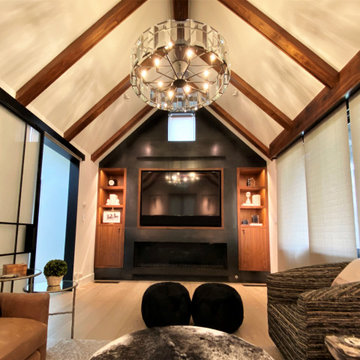
Cozy TV room with built-in storage left and right of the TV, and a built-in fireplace with a steel surround. TV and storage are recessed into steel wall cladding of the fireplace wall.
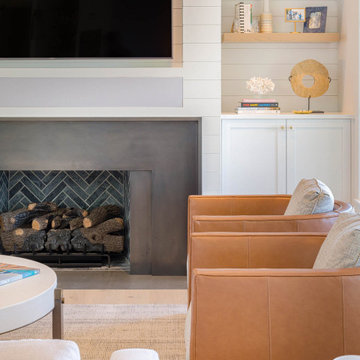
Design ideas for a beach style open concept living room in Seattle with white walls, light hardwood floors, a standard fireplace, a metal fireplace surround, a built-in media wall, vaulted and planked wall panelling.
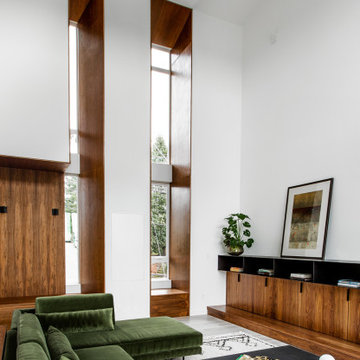
Design ideas for a large midcentury open concept living room in Seattle with white walls, light hardwood floors, a ribbon fireplace, a metal fireplace surround, no tv and vaulted.
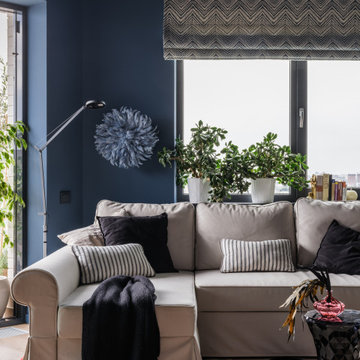
Артистическая квартира площадью 110 м2 в Краснодаре.
Интерьер квартиры дизайнеров Ярослава и Елены Алдошиных реализовывался ровно 9 месяцев. Пространство проектировалось для двух человек, которые ведут активный образ жизни, находятся в постоянном творческом поиске, любят путешествия и принимать гостей. А еще дизайнеры большое количество времени работают дома, создавая свои проекты.
Основная задача - создать современное, эстетичное, креативное пространство, которое вдохновляет на творческие поиски. За основу выбраны яркие смелые цветовые и фактурные сочетания.
Изначально дизайнеры искали жилье с нестандартными исходными данными и их выбор пал на квартиру площадью 110 м2 с антресолью - «вторым уровнем» и террасой, расположенную на последнем этаже дома.
Планировка изначально была удачной и подверглась минимальным изменениям, таким как перенос дверных проемов и незначительным корректировкам по стенам.
Основным плюсом исходной планировки была кухня-гостиная с высоким скошенным потолком, высотой пять метров в самой высокой точке. Так же из этой зоны имеется выход на террасу с видом на город. Окна помещения и сама терраса выходят на западную сторону, что позволяет практически каждый день наблюдать прекрасные закаты. В зоне гостиной мы отвели место для дровяного камина и вывели все нужные коммуникации, соблюдая все правила для согласования установки, это возможно благодаря тому, что квартира располагается на последнем этаже дома.
Особое помещение квартиры - антресоль - светлое пространство с большим количеством окон и хорошим видом на город. Так же в квартире имеется спальня площадью 20 м2 и миниатюрная ванная комната миниатюрных размеров 5 м2, но с высоким потолком 4 метра.
Пространство под лестницей мы преобразовали в масштабную систему хранения в которой предусмотрено хранение одежды, стиральная и сушильная машина, кладовая, место для робота-пылесоса. Дизайн кухонной мебели полностью спроектирован нами, он состоит из высоких пеналов с одной стороны и длинной рабочей зоной без верхних фасадов, только над варочной поверхностью спроектирован шкаф-вытяжка.
Зону отдыха в гостиной мы собрали вокруг антикварного Французского камина, привезенного из Голландии. Одним из важных решений была установка прозрачной перегородки во всю стену между гостиной и террасой, это позволило визуально продлить пространство гостиной на открытую террасу и наоборот впустить озеленение террасы в пространство гостиной.
Местами мы оставили открытой грубую кирпичную кладку, выкрасив ее матовой краской. Спальня общей площадью 20 кв.м имеет скошенный потолок так же, как и кухня-гостиная, где вместили все необходимое: кровать, два шкафа для хранения вещей, туалетный столик.
На втором этаже располагается кабинет со всем необходимым дизайнеру, а так же большая гардеробная комната.
В ванной комнате мы установили отдельностоящую ванну, а так же спроектировали специальную конструкцию кронштейнов шторок для удобства пользования душем. По периметру ванной над керамической плиткой использовали обои, которые мы впоследствии покрыли матовым лаком, не изменившим их по цвету, но защищающим от капель воды и пара.
Для нас было очень важно наполнить интерьер предметами искусства, для этого мы выбрали работы Сергея Яшина, которые очень близки нам по духу.
В качестве основного оттенка был выбран глубокий синий оттенок в который мы выкрасили не только стены, но и потолок. Палитра была выбрана не случайно, на передний план выходят оттенки пыльно-розового и лососевого цвета, а пространства за ними и над ними окутывает глубокий синий, который будто растворяет, погружая в тени стены вокруг и визуально стирает границы помещений, особенно в вечернее время. На этом же цветовом эффекте построен интерьер спальни и кабинета.
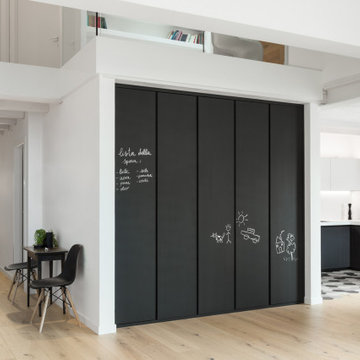
Dispensa ricavata sotto il solaio del soppalco (in nicchia) con vernice a "lavagna"
Expansive modern open concept living room in Venice with painted wood floors, a standard fireplace, a metal fireplace surround and vaulted.
Expansive modern open concept living room in Venice with painted wood floors, a standard fireplace, a metal fireplace surround and vaulted.
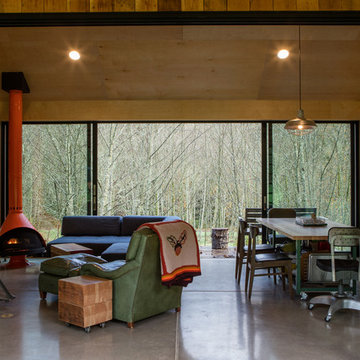
Photo of a small country loft-style living room in Portland with concrete floors, a corner fireplace, a metal fireplace surround, grey floor, vaulted and wood walls.
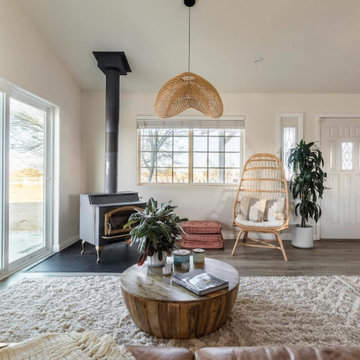
This is an example of a large scandinavian open concept living room in Los Angeles with white walls, vinyl floors, a corner fireplace, a metal fireplace surround, no tv, brown floor and vaulted.
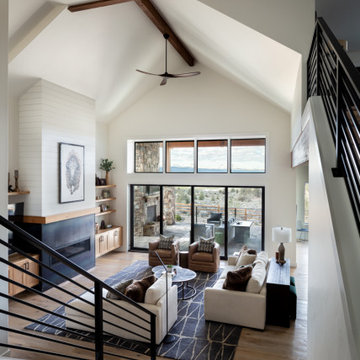
Our clients envisioned generations of family together in this soaring great room from the moment we reviewed the floor plans together. Wide open, yet layered and cozy, this space invites you in and treats you to the sweeping mountain views through the custom LaCantina door and clerestory windows. Photography by Chris Murray Productions
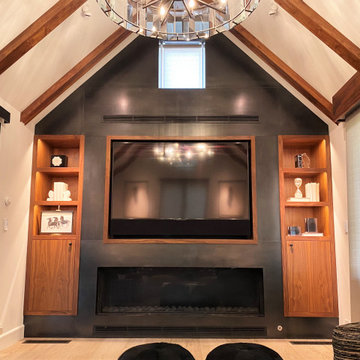
Cozy TV room with built-in storage left and right of the TV, and a built-in fireplace with a steel surround. TV and storage are recessed into steel wall cladding of the fireplace wall.
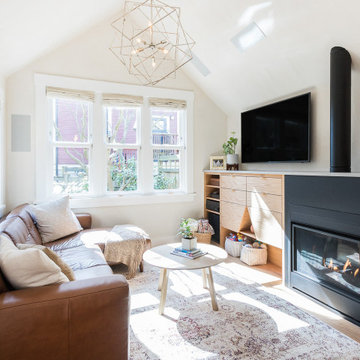
Design ideas for a contemporary living room in Vancouver with light hardwood floors, a metal fireplace surround and vaulted.

Just built the bench for the woodstove. It will go in the center and have a steel hearth wrapping the bench to the floor and up the wall. The cubby holes are for firewood storage. 2 step finish method. 1st coat makes grain and color pop (you should have seen how bland it looked before) and final coat for protection.
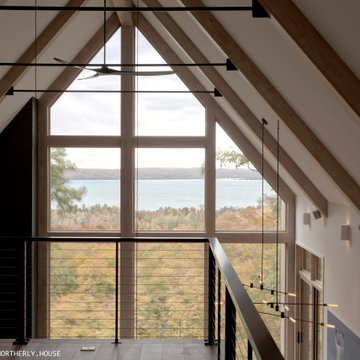
Loft view of the lake over the living space of the ridge home.
Design ideas for an expansive scandinavian loft-style living room in Other with light hardwood floors, a two-sided fireplace, a metal fireplace surround, grey floor and vaulted.
Design ideas for an expansive scandinavian loft-style living room in Other with light hardwood floors, a two-sided fireplace, a metal fireplace surround, grey floor and vaulted.
Living Design Ideas with a Metal Fireplace Surround and Vaulted
4




