Living Design Ideas with a Metal Fireplace Surround
Refine by:
Budget
Sort by:Popular Today
1 - 20 of 4,842 photos
Item 1 of 3

Relaxed and light filled family living and dining room with leafy bay-side views.
This is an example of a large contemporary open concept living room in Melbourne with white walls, medium hardwood floors, a wood stove and a metal fireplace surround.
This is an example of a large contemporary open concept living room in Melbourne with white walls, medium hardwood floors, a wood stove and a metal fireplace surround.

Behind the rolling hills of Arthurs Seat sits “The Farm”, a coastal getaway and future permanent residence for our clients. The modest three bedroom brick home will be renovated and a substantial extension added. The footprint of the extension re-aligns to face the beautiful landscape of the western valley and dam. The new living and dining rooms open onto an entertaining terrace.
The distinct roof form of valleys and ridges relate in level to the existing roof for continuation of scale. The new roof cantilevers beyond the extension walls creating emphasis and direction towards the natural views.
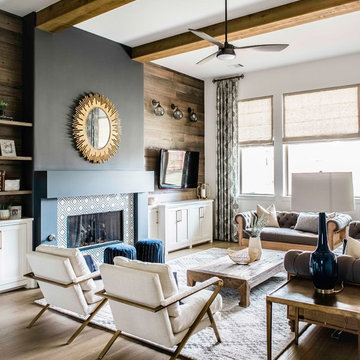
Our Austin design studio gave this living room a bright and modern refresh.
Project designed by Sara Barney’s Austin interior design studio BANDD DESIGN. They serve the entire Austin area and its surrounding towns, with an emphasis on Round Rock, Lake Travis, West Lake Hills, and Tarrytown.
For more about BANDD DESIGN, click here: https://bandddesign.com/
To learn more about this project, click here: https://bandddesign.com/living-room-refresh/
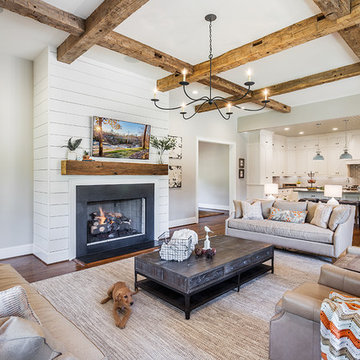
Large country open concept living room in Other with grey walls, medium hardwood floors, a standard fireplace, a metal fireplace surround, a wall-mounted tv and brown floor.

Mid-sized contemporary formal open concept living room in Moscow with a wall-mounted tv, black walls, laminate floors, a ribbon fireplace, a metal fireplace surround, brown floor, recessed and wallpaper.

contemporary home design for a modern family with young children offering a chic but laid back, warm atmosphere.
Large midcentury open concept living room in New York with white walls, concrete floors, a standard fireplace, a metal fireplace surround, no tv, grey floor and vaulted.
Large midcentury open concept living room in New York with white walls, concrete floors, a standard fireplace, a metal fireplace surround, no tv, grey floor and vaulted.
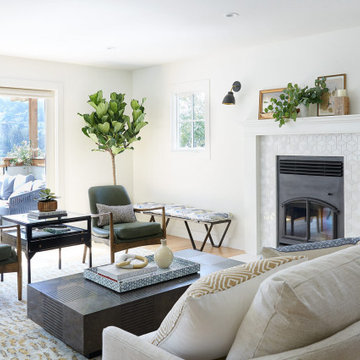
Our Oakland studio used an interplay of printed wallpaper, metal accents, and sleek furniture to give this home a new, chic look:
---
Designed by Oakland interior design studio Joy Street Design. Serving Alameda, Berkeley, Orinda, Walnut Creek, Piedmont, and San Francisco.
For more about Joy Street Design, click here:
https://www.joystreetdesign.com/
To learn more about this project, click here:
https://www.joystreetdesign.com/portfolio/oakland-home-facelift
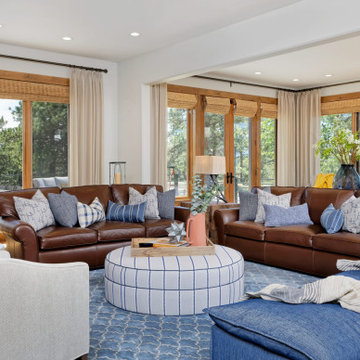
Our Denver studio designed this home to reflect the stunning mountains that it is surrounded by. See how we did it.
---
Project designed by Denver, Colorado interior designer Margarita Bravo. She serves Denver as well as surrounding areas such as Cherry Hills Village, Englewood, Greenwood Village, and Bow Mar.
For more about MARGARITA BRAVO, click here: https://www.margaritabravo.com/
To learn more about this project, click here: https://www.margaritabravo.com/portfolio/mountain-chic-modern-rustic-home-denver/
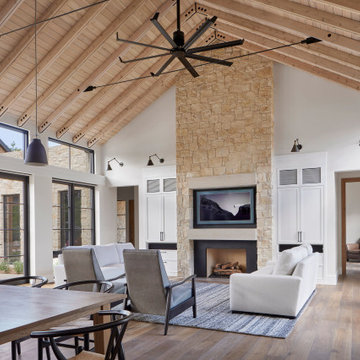
This elegant Great Room celing is a T&G material that was custom stained, with wood beams to match. The custom made fireplace is surrounded by Full Bed Limestone. The hardwood Floors are imported from Europe
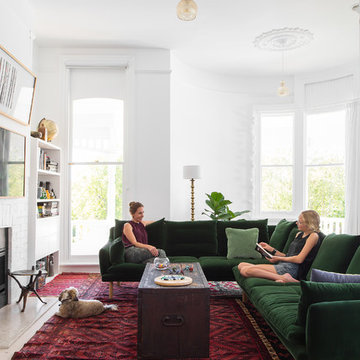
The project was the result of a highly collaborative design process between the client and architect. This collaboration led to a design outcome which prioritised light, expanding volumes and increasing connectivity both within the home and out to the garden.
Within the complex original plan, rational solutions were found to make sense of late twentieth century extensions and underutilised spaces. Compartmentalised spaces have been reprogrammed to allow for generous open plan living. A series of internal voids were used to promote social connection across and between floors, while introducing new light into the depths of the home.
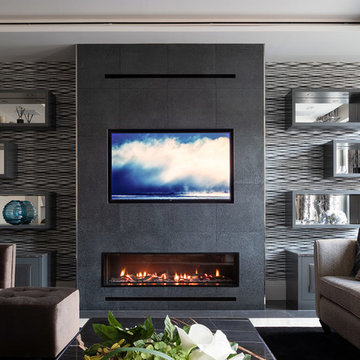
Inspiration for a mid-sized contemporary open concept living room in Hertfordshire with black walls, porcelain floors, a ribbon fireplace, a metal fireplace surround, white floor and a built-in media wall.
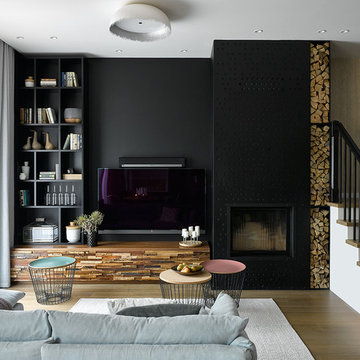
Сергей Ананьев
Mid-sized contemporary open concept family room in Moscow with black walls, medium hardwood floors, a standard fireplace, a metal fireplace surround, a wall-mounted tv and a library.
Mid-sized contemporary open concept family room in Moscow with black walls, medium hardwood floors, a standard fireplace, a metal fireplace surround, a wall-mounted tv and a library.
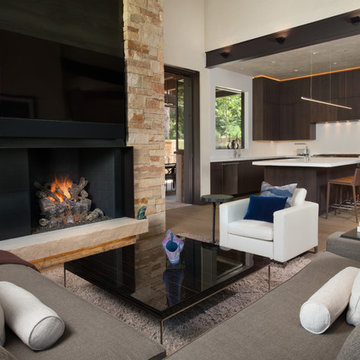
Ric Stovall
Mid-sized country open concept family room in Denver with white walls, medium hardwood floors, a standard fireplace, a metal fireplace surround and a wall-mounted tv.
Mid-sized country open concept family room in Denver with white walls, medium hardwood floors, a standard fireplace, a metal fireplace surround and a wall-mounted tv.
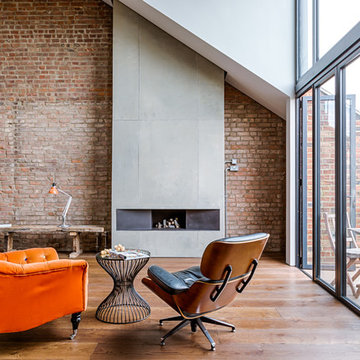
Lind & Cummings Design Photography
Mid-sized industrial living room in London with dark hardwood floors, a ribbon fireplace, a metal fireplace surround and brown floor.
Mid-sized industrial living room in London with dark hardwood floors, a ribbon fireplace, a metal fireplace surround and brown floor.
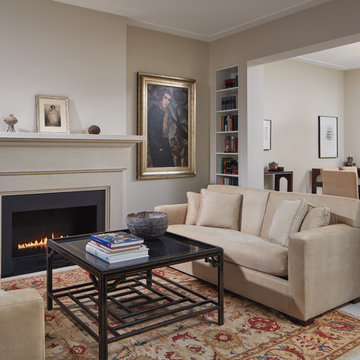
David Burroughs
Photo of a mid-sized transitional enclosed living room in DC Metro with a library, beige walls, dark hardwood floors, a standard fireplace, a metal fireplace surround, no tv and brown floor.
Photo of a mid-sized transitional enclosed living room in DC Metro with a library, beige walls, dark hardwood floors, a standard fireplace, a metal fireplace surround, no tv and brown floor.
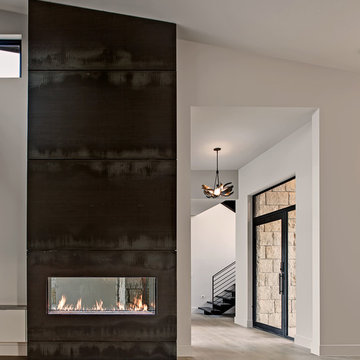
Inspiration for a mid-sized contemporary formal open concept living room in Austin with white walls, light hardwood floors, a two-sided fireplace, a metal fireplace surround, no tv and brown floor.
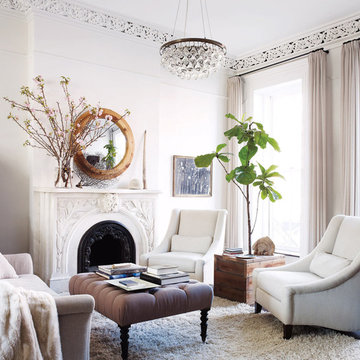
Mid-sized traditional formal enclosed living room in New York with white walls, carpet, a standard fireplace, a metal fireplace surround and no tv.
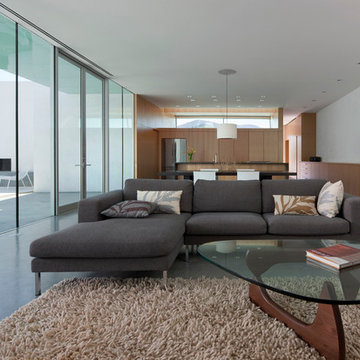
Bill Timmerman
Photo of a small modern open concept living room in Other with white walls, concrete floors, a ribbon fireplace, a metal fireplace surround and a concealed tv.
Photo of a small modern open concept living room in Other with white walls, concrete floors, a ribbon fireplace, a metal fireplace surround and a concealed tv.
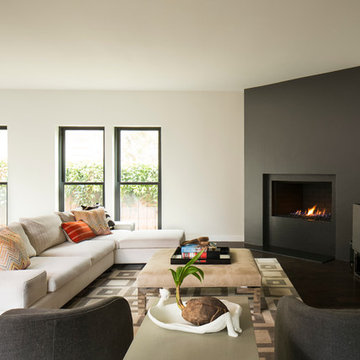
This forever home, perfect for entertaining and designed with a place for everything, is a contemporary residence that exudes warmth, functional style, and lifestyle personalization for a family of five. Our busy lawyer couple, with three close-knit children, had recently purchased a home that was modern on the outside, but dated on the inside. They loved the feel, but knew it needed a major overhaul. Being incredibly busy and having never taken on a renovation of this scale, they knew they needed help to make this space their own. Upon a previous client referral, they called on Pulp to make their dreams a reality. Then ensued a down to the studs renovation, moving walls and some stairs, resulting in dramatic results. Beth and Carolina layered in warmth and style throughout, striking a hard-to-achieve balance of livable and contemporary. The result is a well-lived in and stylish home designed for every member of the family, where memories are made daily.
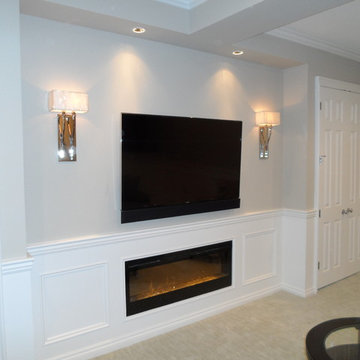
For this project, we were hired to refinish this family's unfinished basement. A few unique components that were incorporated in this project were installing custom bookshelves, wainscoting, doors, and a fireplace. The goal of the whole project was to transform the space from one that was unfinished to one that is perfect for spending time together as a family in a beautiful space of the home.
Living Design Ideas with a Metal Fireplace Surround
1



