Living Design Ideas with a Metal Fireplace Surround
Refine by:
Budget
Sort by:Popular Today
41 - 60 of 4,847 photos
Item 1 of 3
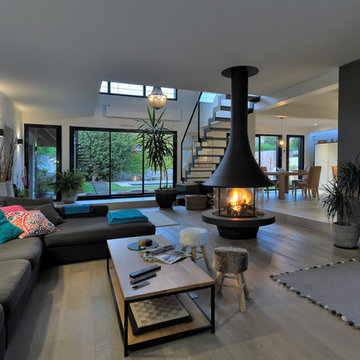
Création &Conception : Architecte Stéphane Robinson (78640 Neauphle le Château) / Photographe Arnaud Hebert (28000 Chartres) / Réalisation : Le Drein Courgeon (28200 Marboué)
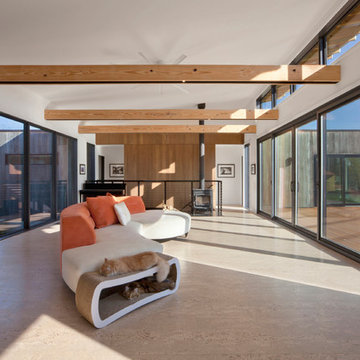
Thermally treated Ash-clad bedroom wing passes through the living space at architectural stair - Architecture/Interiors: HAUS | Architecture For Modern Lifestyles - Construction Management: WERK | Building Modern - Photography: The Home Aesthetic
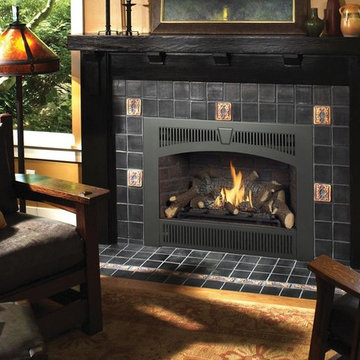
Small arts and crafts formal enclosed living room in Sacramento with beige walls, light hardwood floors, a standard fireplace, a metal fireplace surround, no tv and beige floor.
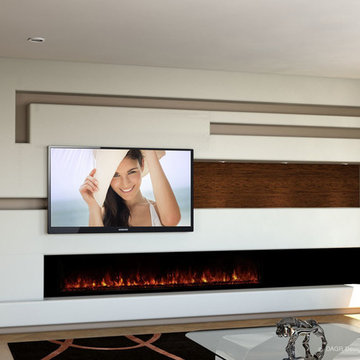
Modern minimalist custom media wall design with modern horizontal fireplace, custom hardwood accents. A contemporary home entertainment center design exclusively designed by DAGR Design.
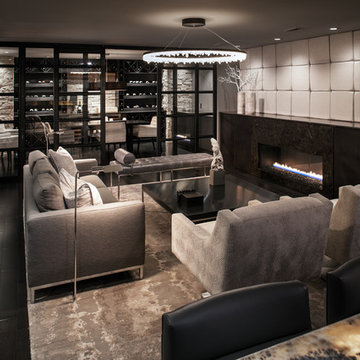
Inspiration for a mid-sized modern enclosed living room in San Diego with a home bar, white walls, painted wood floors, a standard fireplace, a metal fireplace surround and a wall-mounted tv.
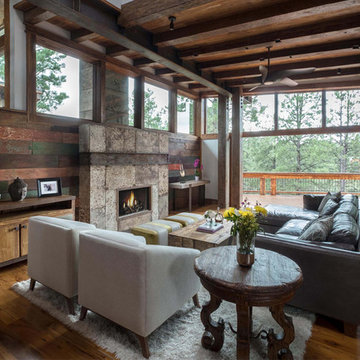
This unique project has heavy Asian influences due to the owner’s strong connection to Indonesia, along with a Mountain West flare creating a unique and rustic contemporary composition. This mountain contemporary residence is tucked into a mature ponderosa forest in the beautiful high desert of Flagstaff, Arizona. The site was instrumental on the development of our form and structure in early design. The 60 to 100 foot towering ponderosas on the site heavily impacted the location and form of the structure. The Asian influence combined with the vertical forms of the existing ponderosa forest led to the Flagstaff House trending towards a horizontal theme.
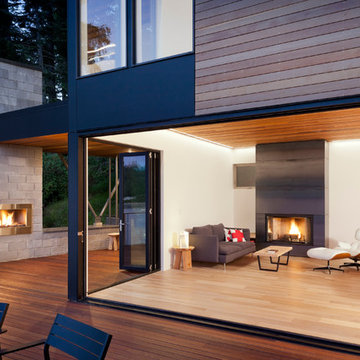
Tim Bies
This is an example of a small contemporary open concept living room in Seattle with white walls, a metal fireplace surround, light hardwood floors, a ribbon fireplace, no tv and brown floor.
This is an example of a small contemporary open concept living room in Seattle with white walls, a metal fireplace surround, light hardwood floors, a ribbon fireplace, no tv and brown floor.
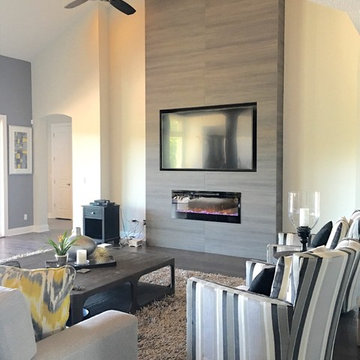
Design ideas for a large contemporary open concept living room in Orlando with beige walls, dark hardwood floors, a ribbon fireplace, a metal fireplace surround and a wall-mounted tv.
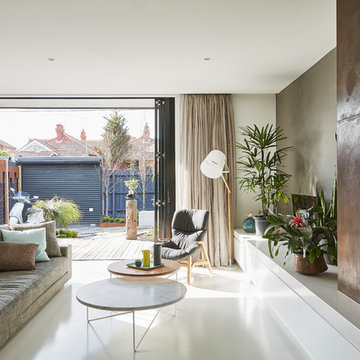
Fraser Marsden
Mid-sized contemporary open concept living room in Melbourne with a standard fireplace, a metal fireplace surround, grey walls and concrete floors.
Mid-sized contemporary open concept living room in Melbourne with a standard fireplace, a metal fireplace surround, grey walls and concrete floors.
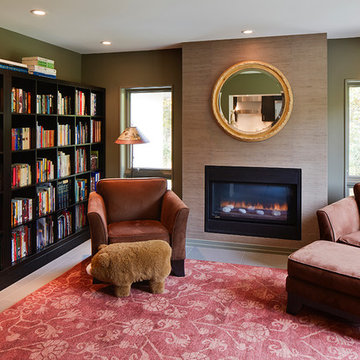
Meadowlark created a place to cuddle up with a good book. This custom home was designed and built by Meadowlark Design+Build in Ann Arbor, Michigan.
Photography by Dana Hoff Photography
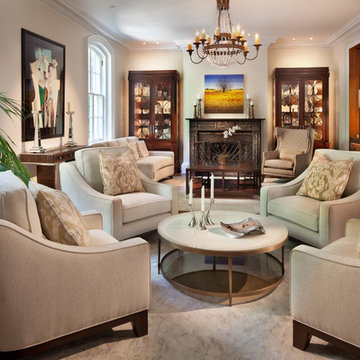
Design ideas for a mid-sized traditional formal enclosed living room in DC Metro with beige walls, medium hardwood floors, a standard fireplace, a metal fireplace surround and no tv.
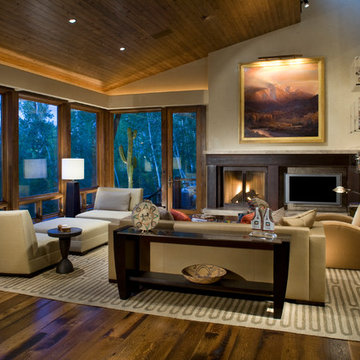
Brent Moss Photography
Photo of a mid-sized contemporary formal enclosed living room in Denver with a standard fireplace, a wall-mounted tv, beige walls, medium hardwood floors, a metal fireplace surround and brown floor.
Photo of a mid-sized contemporary formal enclosed living room in Denver with a standard fireplace, a wall-mounted tv, beige walls, medium hardwood floors, a metal fireplace surround and brown floor.
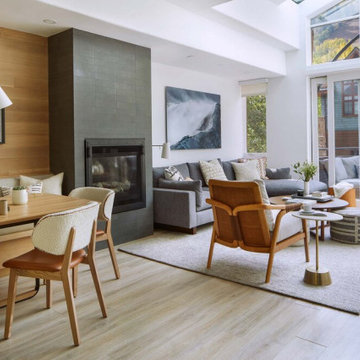
Our Boulder studio designed this stunning townhome to make it bright, airy, and pleasant. We used whites, greys, and wood tones to create a classic, sophisticated feel. We gave the kitchen a stylish refresh to make it a relaxing space for cooking, dining, and gathering.
The entry foyer is both elegant and practical with leather and brass accents with plenty of storage space below the custom floating bench to easily tuck away those boots. Soft furnishings and elegant decor throughout the house add a relaxed, charming touch.
---
Joe McGuire Design is an Aspen and Boulder interior design firm bringing a uniquely holistic approach to home interiors since 2005.
For more about Joe McGuire Design, see here: https://www.joemcguiredesign.com/
To learn more about this project, see here:
https://www.joemcguiredesign.com/summit-townhome
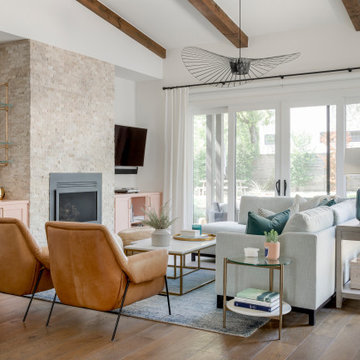
Our Austin interior design studio used a mix of pastel-colored furnishings juxtaposed with interesting wall treatments and metal accessories to give this home a family-friendly yet chic look.
---
Project designed by Sara Barney’s Austin interior design studio BANDD DESIGN. They serve the entire Austin area and its surrounding towns, with an emphasis on Round Rock, Lake Travis, West Lake Hills, and Tarrytown.
For more about BANDD DESIGN, visit here: https://bandddesign.com/
To learn more about this project, visit here:
https://bandddesign.com/elegant-comfortable-family-friendly-austin-interiors/

Small modern open concept living room in Orange County with white walls, light hardwood floors, a corner fireplace, a metal fireplace surround and vaulted.

A custom entertainment unit was designed to be a focal point in the Living Room. A centrally placed gas fireplace visually anchors the room, with an generous offering of storage cupboards & shelves above. The large-panel cupboard doors slide across the open shelving to reveal a hidden TV alcove.
Photo by Dave Kulesza.
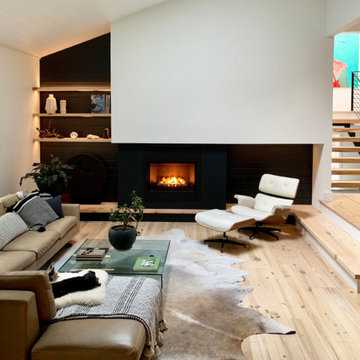
Design ideas for a large modern open concept living room in New York with white walls, light hardwood floors, a standard fireplace, a metal fireplace surround, no tv and beige floor.
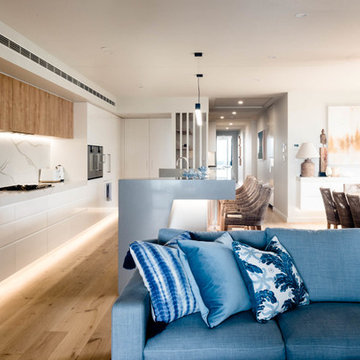
The open plan living room, kitchen and dining space looking back towards the hallway.
Photography by Hannah Puechmarin
Design ideas for a large beach style open concept living room in Brisbane with black walls, medium hardwood floors, a standard fireplace, a metal fireplace surround, a built-in media wall and brown floor.
Design ideas for a large beach style open concept living room in Brisbane with black walls, medium hardwood floors, a standard fireplace, a metal fireplace surround, a built-in media wall and brown floor.
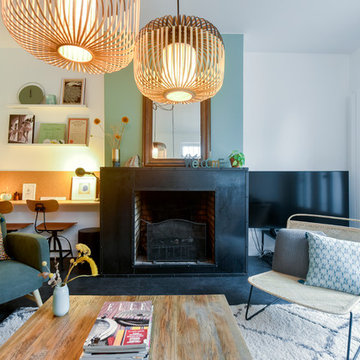
Large scandinavian open concept living room in Paris with a library, a standard fireplace, a metal fireplace surround and grey floor.
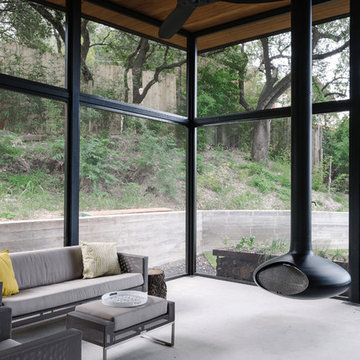
Photo of a large modern sunroom in Austin with concrete floors, a hanging fireplace, a metal fireplace surround, a standard ceiling and grey floor.
Living Design Ideas with a Metal Fireplace Surround
3



