Living Design Ideas with Beige Walls and a Concrete Fireplace Surround
Refine by:
Budget
Sort by:Popular Today
21 - 40 of 2,157 photos
Item 1 of 3
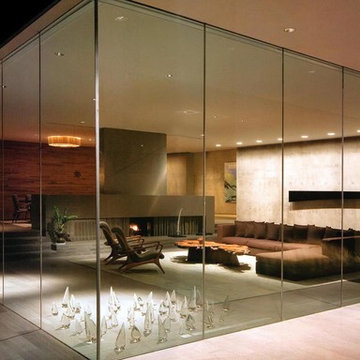
Inspiration for an expansive modern open concept family room in Albuquerque with beige walls, bamboo floors, a ribbon fireplace, a concrete fireplace surround, no tv and beige floor.
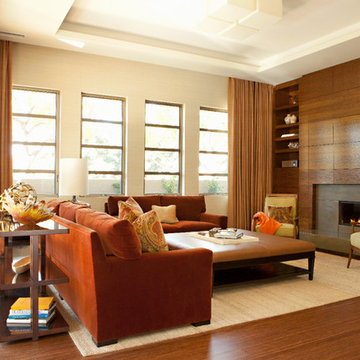
Design ideas for a contemporary family room in Orange County with beige walls, medium hardwood floors, a ribbon fireplace and a concrete fireplace surround.
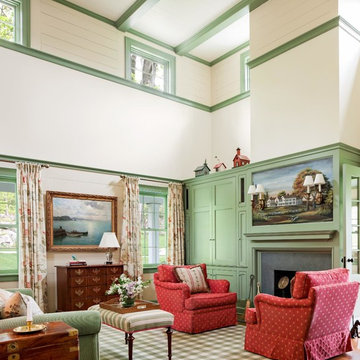
David D. Harlan Architects
Inspiration for a large traditional open concept family room in New York with beige walls, medium hardwood floors, a standard fireplace, a concrete fireplace surround and brown floor.
Inspiration for a large traditional open concept family room in New York with beige walls, medium hardwood floors, a standard fireplace, a concrete fireplace surround and brown floor.
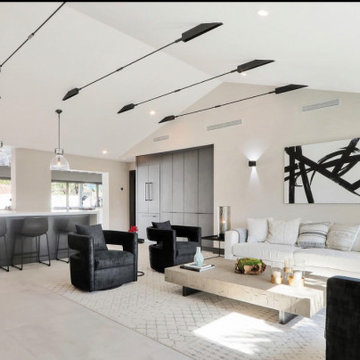
Inspiration for a large contemporary formal open concept living room in Other with beige walls, concrete floors, a two-sided fireplace, a concrete fireplace surround, a built-in media wall, beige floor, vaulted and wood walls.
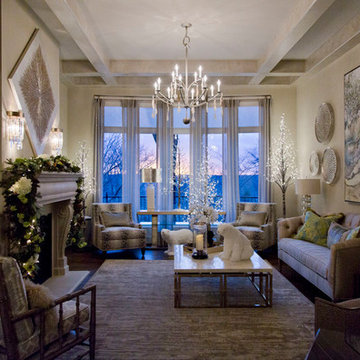
Inspiration for a large transitional formal enclosed living room in Kansas City with beige walls, dark hardwood floors, a standard fireplace, a concrete fireplace surround and brown floor.
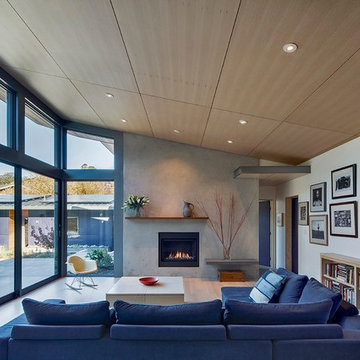
Photo of a large contemporary open concept living room in San Francisco with beige walls, light hardwood floors, a standard fireplace and a concrete fireplace surround.
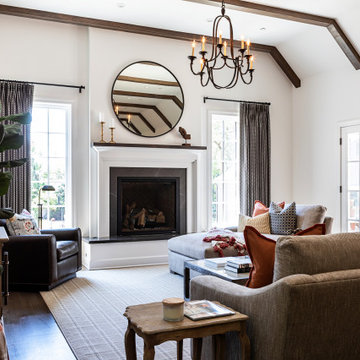
This Altadena home is the perfect example of modern farmhouse flair. The powder room flaunts an elegant mirror over a strapping vanity; the butcher block in the kitchen lends warmth and texture; the living room is replete with stunning details like the candle style chandelier, the plaid area rug, and the coral accents; and the master bathroom’s floor is a gorgeous floor tile.
Project designed by Courtney Thomas Design in La Cañada. Serving Pasadena, Glendale, Monrovia, San Marino, Sierra Madre, South Pasadena, and Altadena.
For more about Courtney Thomas Design, click here: https://www.courtneythomasdesign.com/
To learn more about this project, click here:
https://www.courtneythomasdesign.com/portfolio/new-construction-altadena-rustic-modern/
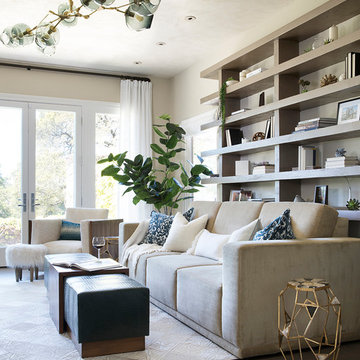
Built in concrete bookshelves catch your eye as you enter this family room! Plenty of space for all those family photos, storage for the kids books and games and most importantly an easy place for the family to gather and spend time together.
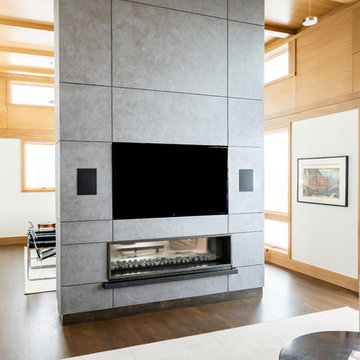
This is an example of a large contemporary open concept living room in Minneapolis with a two-sided fireplace, a concrete fireplace surround, a built-in media wall, beige walls, medium hardwood floors and brown floor.
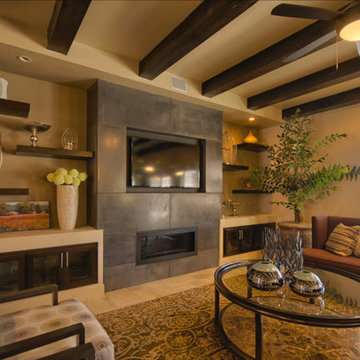
This is an example of a mid-sized traditional open concept living room in Austin with beige walls, porcelain floors, a standard fireplace, a concrete fireplace surround, a built-in media wall and beige floor.

Rooted in a blend of tradition and modernity, this family home harmonizes rich design with personal narrative, offering solace and gathering for family and friends alike.
In the living room, artisanal craftsmanship shines through. A custom-designed fireplace featuring a limestone plaster finish and softly rounded corners is a sculptural masterpiece. Complemented by bespoke furniture, such as the dual-facing tete-a-tete and curved sofa, every piece is both functional and artistic, elevating the room's inviting ambience.
Project by Texas' Urbanology Designs. Their North Richland Hills-based interior design studio serves Dallas, Highland Park, University Park, Fort Worth, and upscale clients nationwide.
For more about Urbanology Designs see here:
https://www.urbanologydesigns.com/
To learn more about this project, see here: https://www.urbanologydesigns.com/luxury-earthen-inspired-home-dallas

A large concrete chimney projects from the foundations through the center of the house, serving as a centerpiece of design while separating public and private spaces.
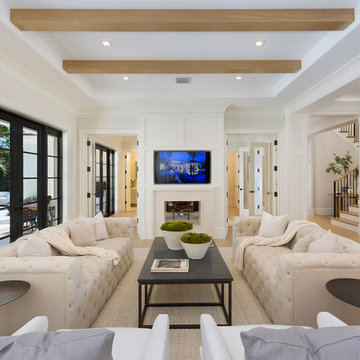
Contemporary Living Room
Inspiration for a mid-sized contemporary formal open concept living room in Other with beige walls, light hardwood floors, a two-sided fireplace, a concrete fireplace surround, a wall-mounted tv and beige floor.
Inspiration for a mid-sized contemporary formal open concept living room in Other with beige walls, light hardwood floors, a two-sided fireplace, a concrete fireplace surround, a wall-mounted tv and beige floor.
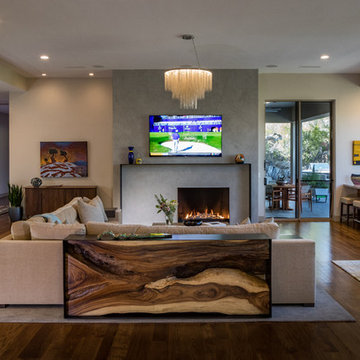
Expansive contemporary open concept living room in Phoenix with beige walls, medium hardwood floors, a concrete fireplace surround, brown floor, a wall-mounted tv and a ribbon fireplace.
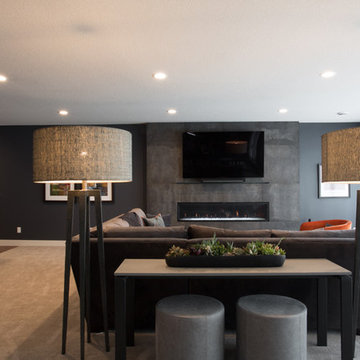
The lower level contains the couple's wine cellar, as well as a fully equipped bar where they can savor wine tastings, cocktail parties and delicious meals while enjoying quality time with family and friends. The existing concrete floors were sprayed a rust color adored by the Lady of the House, and served as the color inspiration for the rust/orange swivel chairs in the TV viewing area. Two dramatic floor lamps flank a console table and divide the TV viewing zone from the nearby pool table. I can't wait to see my client again soon, not only to put the finishing touches on their home's transformation, but to break bread and share a cocktail, as we have become close during the past 21 months with our many flights to and from Chicago to Minneapolis.
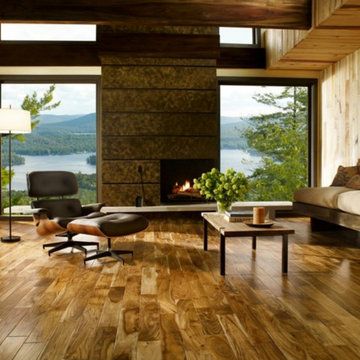
This is an example of a mid-sized contemporary formal open concept living room in Philadelphia with beige walls, medium hardwood floors, a standard fireplace and a concrete fireplace surround.
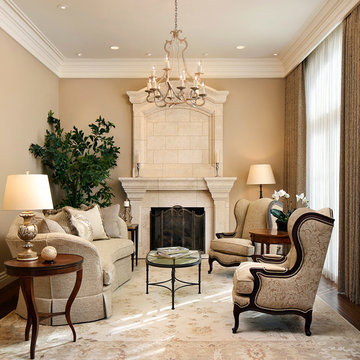
Large traditional formal enclosed living room in San Francisco with beige walls, dark hardwood floors, a standard fireplace, a concrete fireplace surround and no tv.
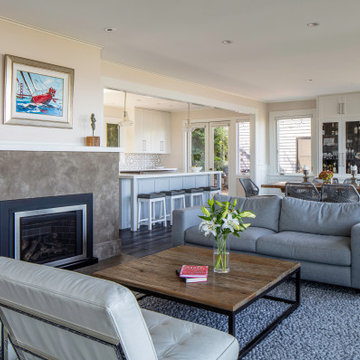
Interior view across living to new opening in the north kithen wall with island and dining visible beyond.
Design ideas for a mid-sized transitional formal open concept living room in San Francisco with beige walls, dark hardwood floors, a standard fireplace, a concrete fireplace surround, no tv and brown floor.
Design ideas for a mid-sized transitional formal open concept living room in San Francisco with beige walls, dark hardwood floors, a standard fireplace, a concrete fireplace surround, no tv and brown floor.
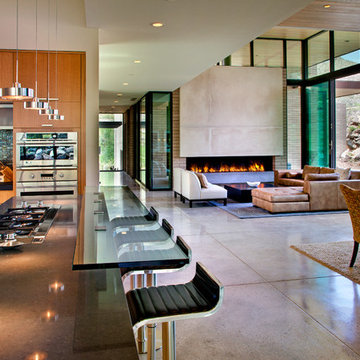
An open plan is organized by way of a central spine, contributing to the ephemeral barrier between inside and out.
William Lesch Photography
Inspiration for a mid-sized modern open concept living room in Phoenix with concrete floors, a ribbon fireplace, beige walls, a concrete fireplace surround, no tv and beige floor.
Inspiration for a mid-sized modern open concept living room in Phoenix with concrete floors, a ribbon fireplace, beige walls, a concrete fireplace surround, no tv and beige floor.
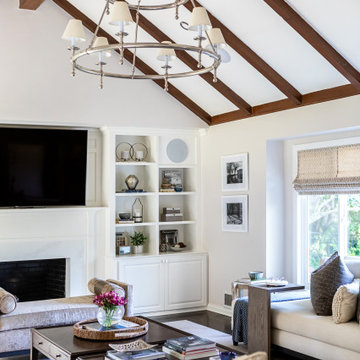
The entryway, living, and dining room in this Chevy Chase home were renovated with structural changes to accommodate a family of five. It features a bright palette, functional furniture, a built-in BBQ/grill, and statement lights.
Project designed by Courtney Thomas Design in La Cañada. Serving Pasadena, Glendale, Monrovia, San Marino, Sierra Madre, South Pasadena, and Altadena.
For more about Courtney Thomas Design, click here: https://www.courtneythomasdesign.com/
To learn more about this project, click here:
https://www.courtneythomasdesign.com/portfolio/home-renovation-la-canada/
Living Design Ideas with Beige Walls and a Concrete Fireplace Surround
2



