Living Design Ideas with Black Floor
Refine by:
Budget
Sort by:Popular Today
201 - 220 of 1,222 photos
Item 1 of 3
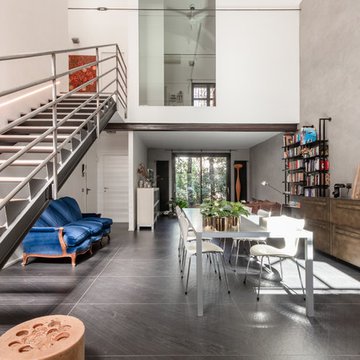
Living - L'imponente parete che va a delimitare la stanza al primo piano è stata "smorzata" con una presa di luce oversize con telaio a scomparsa, ottenendo un corretto bilanciamento tra pieno e vuoto.
Fotografo Maurizio Sala
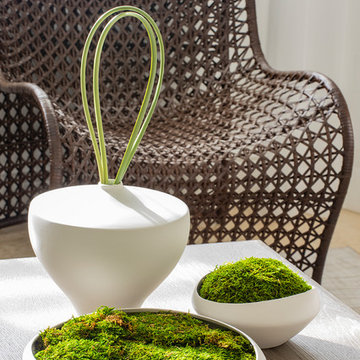
Our studio was hired to turn this 1978 Ranch Style home into a Contemporary style.
Mid-sized contemporary formal enclosed living room in Miami with white walls, marble floors, no fireplace, no tv and black floor.
Mid-sized contemporary formal enclosed living room in Miami with white walls, marble floors, no fireplace, no tv and black floor.
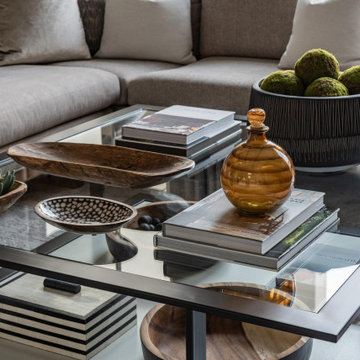
Perfectly styled coffee table incorporates textures and natural elements with functional storage. Designed by RI Studio
This is an example of a large mediterranean open concept family room in Dallas with multi-coloured walls, dark hardwood floors, a standard fireplace, a stone fireplace surround, a wall-mounted tv and black floor.
This is an example of a large mediterranean open concept family room in Dallas with multi-coloured walls, dark hardwood floors, a standard fireplace, a stone fireplace surround, a wall-mounted tv and black floor.
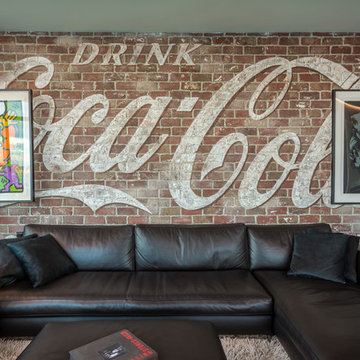
we added this brick wall and had it custom painted to look like a vintage building sign.
photo by Gerard Garcia
Custom painted by Andrew Tedesco
Photo of a mid-sized industrial open concept family room in New York with a game room, ceramic floors, a ribbon fireplace, a concrete fireplace surround, a wall-mounted tv, multi-coloured walls and black floor.
Photo of a mid-sized industrial open concept family room in New York with a game room, ceramic floors, a ribbon fireplace, a concrete fireplace surround, a wall-mounted tv, multi-coloured walls and black floor.
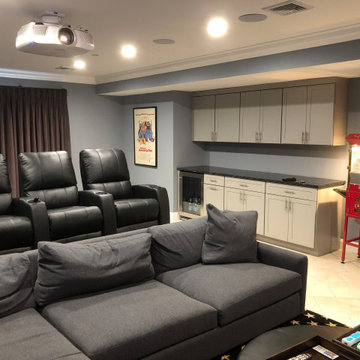
This was a playroom for the family's kids when they were little. As they became teenagers it wasn't used as much and so we were brought in to see how the space could be utilized. We turned it into a media room complete with 110" screen, 7 speakers, two rows of seats, and dim lighting.
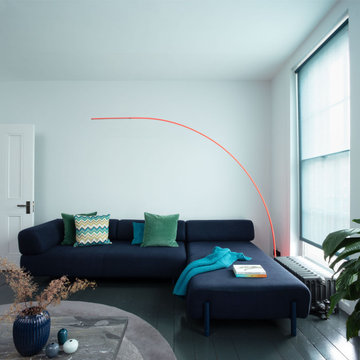
FPArchitects have restored and refurbished a four-storey grade II listed Georgian mid terrace in London's Limehouse, turning the gloomy and dilapidated house into a bright and minimalist family home.
Located within the Lowell Street Conservation Area and on one of London's busiest roads, the early 19th century building was the subject of insensitive extensive works in the mid 1990s when much of the original fabric and features were lost.
FPArchitects' ambition was to re-establish the decorative hierarchy of the interiors by stripping out unsympathetic features and insert paired down decorative elements that complement the original rusticated stucco, round-headed windows and the entrance with fluted columns.
Ancillary spaces are inserted within the original cellular layout with minimal disruption to the fabric of the building. A side extension at the back, also added in the mid 1990s, is transformed into a small pavilion-like Dining Room with minimal sliding doors and apertures for overhead natural light.
Subtle shades of colours and materials with fine textures are preferred and are juxtaposed to dark floors in veiled reference to the Regency and Georgian aesthetics.
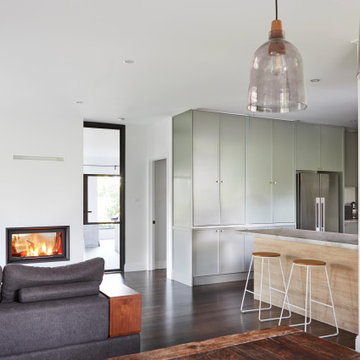
This 90's home received a complete transformation. A renovation on a tight timeframe meant we used our designer tricks to create a home that looks and feels completely different while keeping construction to a bare minimum. This beautiful Dulux 'Currency Creek' kitchen was custom made to fit the original kitchen layout. Opening the space up by adding glass steel framed doors and a double sided Mt Blanc fireplace allowed natural light to flood through.
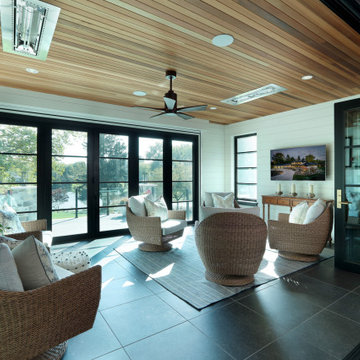
Inspiration for a large contemporary sunroom in Grand Rapids with ceramic floors, a standard fireplace, a brick fireplace surround and black floor.
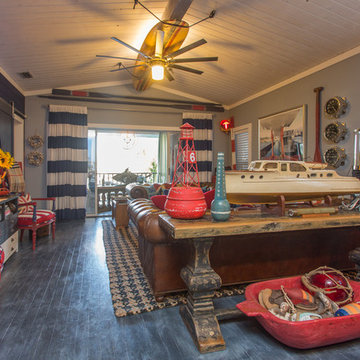
Brandi Image Photography
This is an example of a large beach style open concept living room in Tampa with a home bar, multi-coloured walls, painted wood floors, a corner fireplace, a wood fireplace surround, a wall-mounted tv and black floor.
This is an example of a large beach style open concept living room in Tampa with a home bar, multi-coloured walls, painted wood floors, a corner fireplace, a wood fireplace surround, a wall-mounted tv and black floor.
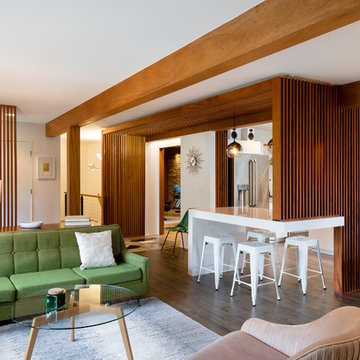
Mid-Century house remodel. Design by aToM. Construction and installation of mahogany structure and custom cabinetry by d KISER design.construct, inc. Photograph by Colin Conces Photography
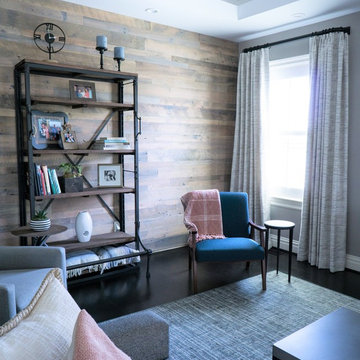
Large country open concept family room in Bridgeport with grey walls, dark hardwood floors, a two-sided fireplace, a stone fireplace surround, a wall-mounted tv and black floor.
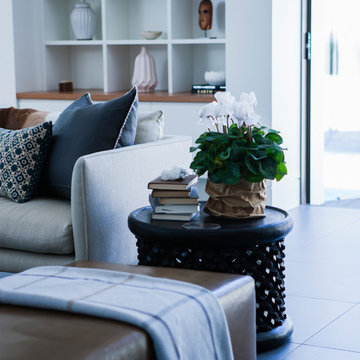
Maree Homer
Design ideas for a large contemporary formal open concept living room in Sydney with white walls, ceramic floors, a standard fireplace, a plaster fireplace surround, a wall-mounted tv and black floor.
Design ideas for a large contemporary formal open concept living room in Sydney with white walls, ceramic floors, a standard fireplace, a plaster fireplace surround, a wall-mounted tv and black floor.
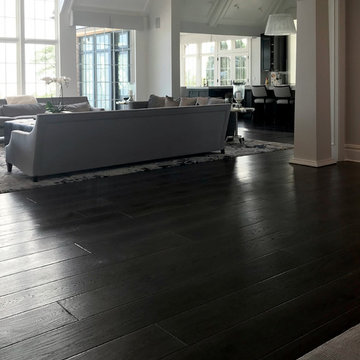
Masterful design and modern luxury are uniquely embodied in this study of light and dark. The great room features a spectacular view of the lake through a wall of windows under a vaulted ceiling. Floor: 9-1/2” wide-plank Vintage French Oak | Rustic Character | Victorian Collection hand scraped | pillowed edge | color Black Sea | Satin Hardwax Oil. For more information please email us at: sales@signaturehardwoods.com
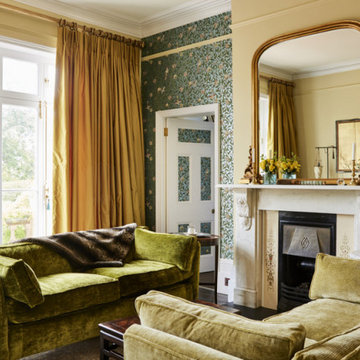
Two French doors open onto the terrace and garden. It features William Morris wallpaper Bird and Pomegranate along with other natural details including the acanthus leaf on the mantel piece, a pomegranate finial on the curtain rod and an antique Japanese screen featuring flowers and grasses.
Lucy Pope Photography
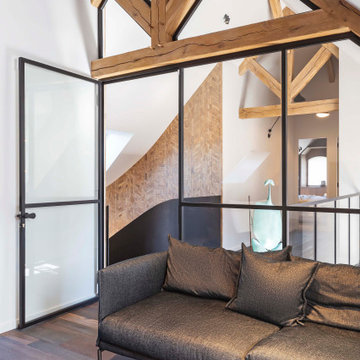
Mid-sized industrial open concept family room in Paris with beige walls, dark hardwood floors, a freestanding tv and black floor.
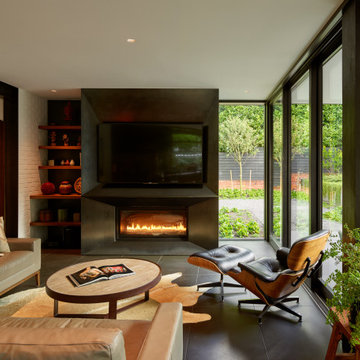
A faceted blackened steel fireplace mass anchors this room that opens to the patio and garden beyond. Basalt floor tile extends indoors and out. A painted brick wall marks the transition from new to old.
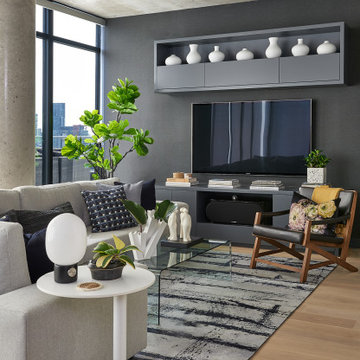
Modern Living
Design ideas for a mid-sized modern open concept family room in Toronto with a home bar, light hardwood floors, no fireplace, a built-in media wall and black floor.
Design ideas for a mid-sized modern open concept family room in Toronto with a home bar, light hardwood floors, no fireplace, a built-in media wall and black floor.
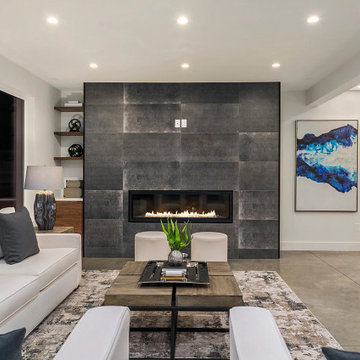
Living room with fireplace. View THD-4239: https://www.thehousedesigners.com/plan/4239/.
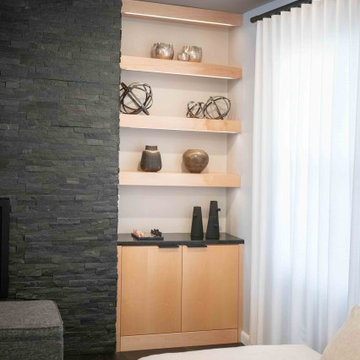
This 1950's home was chopped up with the segmented rooms of the period. The front of the house had two living spaces, separated by a wall with a door opening, and the long-skinny hearth area was difficult to arrange. The kitchen had been remodeled at some point, but was still dated. The homeowners wanted more space, more light, and more MODERN. So we delivered.
We knocked out the walls and added a beam to open up the three spaces. Luxury vinyl tile in a warm, matte black set the base for the space, with light grey walls and a mid-grey ceiling. The fireplace was totally revamped and clad in cut-face black stone.
Cabinetry and built-ins in clear-coated maple add the mid-century vibe, as does the furnishings. And the geometric backsplash was the starting inspiration for everything.
We'll let you just peruse the photos, with before photos at the end, to see just how dramatic the results were!
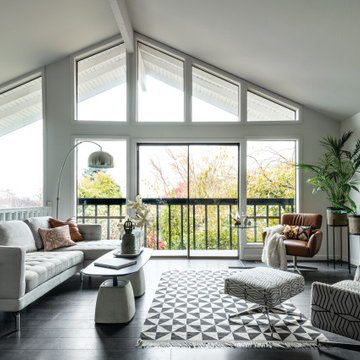
Design ideas for a mid-sized transitional open concept living room in Seattle with white walls, laminate floors, a brick fireplace surround, no tv, black floor and vaulted.
Living Design Ideas with Black Floor
11



