Living Design Ideas with Black Floor
Refine by:
Budget
Sort by:Popular Today
181 - 200 of 1,222 photos
Item 1 of 3
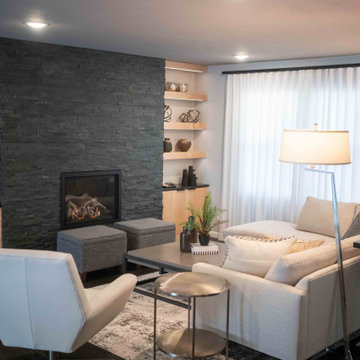
This 1950's home was chopped up with the segmented rooms of the period. The front of the house had two living spaces, separated by a wall with a door opening, and the long-skinny hearth area was difficult to arrange. The kitchen had been remodeled at some point, but was still dated. The homeowners wanted more space, more light, and more MODERN. So we delivered.
We knocked out the walls and added a beam to open up the three spaces. Luxury vinyl tile in a warm, matte black set the base for the space, with light grey walls and a mid-grey ceiling. The fireplace was totally revamped and clad in cut-face black stone.
Cabinetry and built-ins in clear-coated maple add the mid-century vibe, as does the furnishings. And the geometric backsplash was the starting inspiration for everything.
We'll let you just peruse the photos, with before photos at the end, to see just how dramatic the results were!
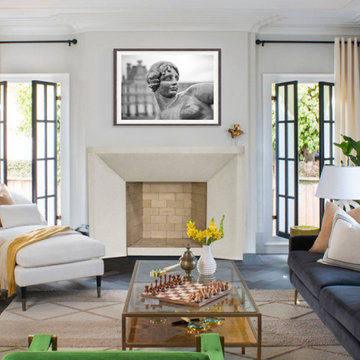
The Newport DIY Fireplace Mantel
The clean lines give our Newport cast stone fireplace a unique modern style, which is sure to add a touch of panache to any home. The construction material of this mantel allows for indoor and outdoor installations.
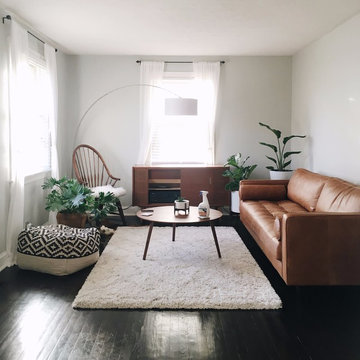
Inspiration for a mid-sized transitional enclosed living room in Omaha with white walls, painted wood floors, no fireplace, no tv and black floor.
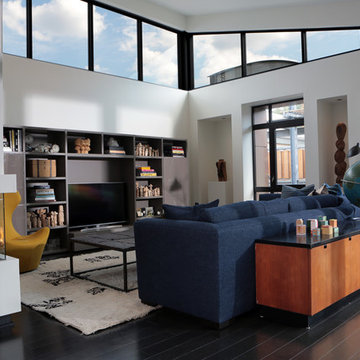
Photo by Adam Milliron
Photo of a large contemporary formal open concept living room in Other with dark hardwood floors, a two-sided fireplace, a plaster fireplace surround, white walls, a freestanding tv and black floor.
Photo of a large contemporary formal open concept living room in Other with dark hardwood floors, a two-sided fireplace, a plaster fireplace surround, white walls, a freestanding tv and black floor.
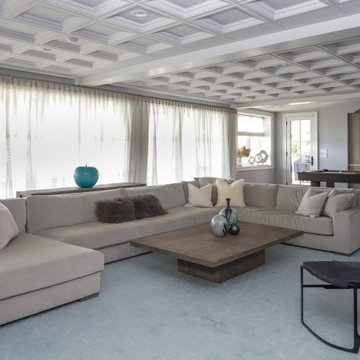
This beautiful lakefront New Jersey home is replete with exquisite design. The sprawling living area flaunts super comfortable seating that can accommodate large family gatherings while the stonework fireplace wall inspired the color palette. The game room is all about practical and functionality, while the master suite displays all things luxe. The fabrics and upholstery are from high-end showrooms like Christian Liaigre, Ralph Pucci, Holly Hunt, and Dennis Miller. Lastly, the gorgeous art around the house has been hand-selected for specific rooms and to suit specific moods.
Project completed by New York interior design firm Betty Wasserman Art & Interiors, which serves New York City, as well as across the tri-state area and in The Hamptons.
For more about Betty Wasserman, click here: https://www.bettywasserman.com/
To learn more about this project, click here:
https://www.bettywasserman.com/spaces/luxury-lakehouse-new-jersey/
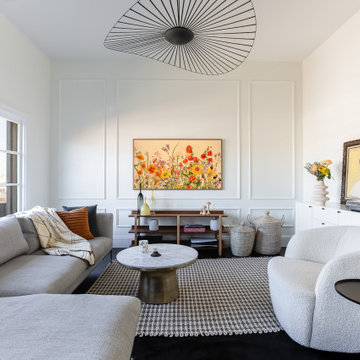
This is an example of a mid-sized transitional enclosed living room in San Francisco with yellow walls, carpet, no fireplace and black floor.
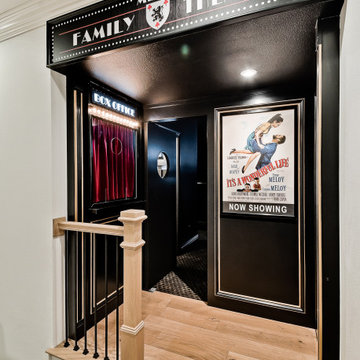
Photo of a large transitional enclosed home theatre in Other with black walls, carpet, a wall-mounted tv and black floor.
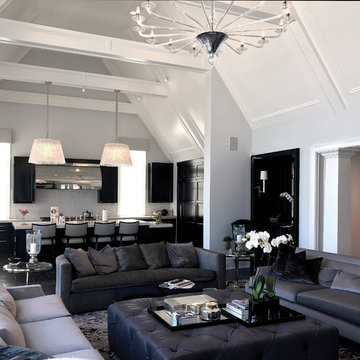
Masterful design and modern luxury are uniquely embodied in this study of light and dark. The great room features a spectacular view of the lake through a wall of windows under a vaulted ceiling. Floor: 9-1/2” wide-plank Vintage French Oak | Rustic Character | Victorian Collection hand scraped | pillowed edge | color Black Sea | Satin Hardwax Oil. For more information please email us at: sales@signaturehardwoods.com
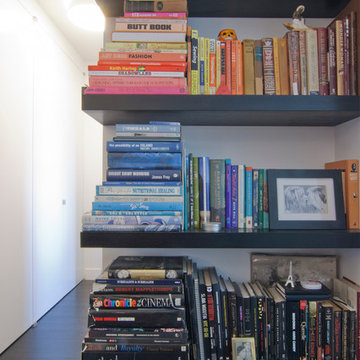
gut renovation, new dyed ebony hardwood floors, Benjamin Moore super white walls, custom built in floating wood shelves dyed to match flooring
Photo of a small modern open concept living room in New York with white walls, dark hardwood floors, a wall-mounted tv and black floor.
Photo of a small modern open concept living room in New York with white walls, dark hardwood floors, a wall-mounted tv and black floor.
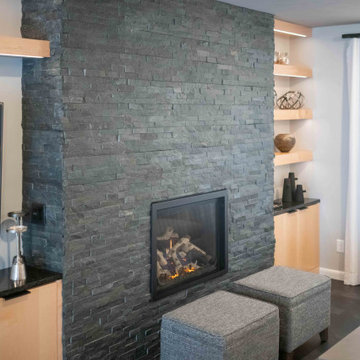
This 1950's home was chopped up with the segmented rooms of the period. The front of the house had two living spaces, separated by a wall with a door opening, and the long-skinny hearth area was difficult to arrange. The kitchen had been remodeled at some point, but was still dated. The homeowners wanted more space, more light, and more MODERN. So we delivered.
We knocked out the walls and added a beam to open up the three spaces. Luxury vinyl tile in a warm, matte black set the base for the space, with light grey walls and a mid-grey ceiling. The fireplace was totally revamped and clad in cut-face black stone.
Cabinetry and built-ins in clear-coated maple add the mid-century vibe, as does the furnishings. And the geometric backsplash was the starting inspiration for everything.
We'll let you just peruse the photos, with before photos at the end, to see just how dramatic the results were!
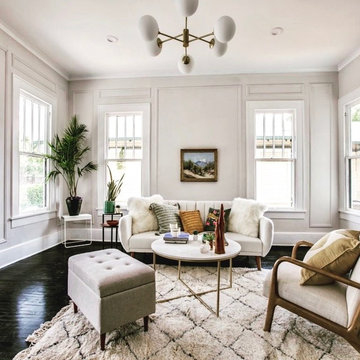
Full cosmetic remodel of historic craftsman that had fallen in disrepair as a rental. Gutted kitchen and replaced with inexpensive cabinets and countertops, opened laundry room and created large bath with vintage tub, added molding, refinished floors
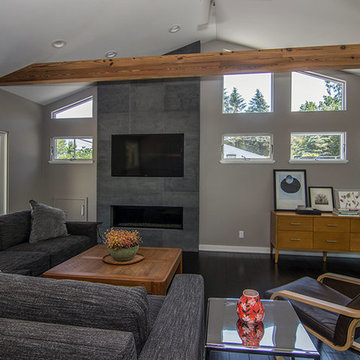
Kost Plus Marketing
Photo of a mid-sized contemporary open concept living room in Milwaukee with dark hardwood floors, a ribbon fireplace, a tile fireplace surround, a wall-mounted tv and black floor.
Photo of a mid-sized contemporary open concept living room in Milwaukee with dark hardwood floors, a ribbon fireplace, a tile fireplace surround, a wall-mounted tv and black floor.
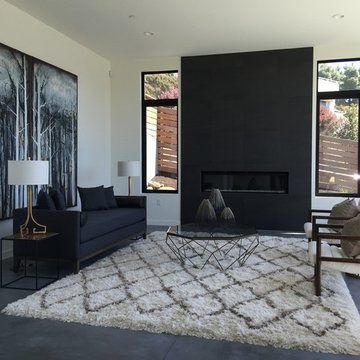
MOONEShome
Mid-sized contemporary formal open concept living room in San Francisco with white walls, concrete floors, a ribbon fireplace, a plaster fireplace surround, no tv and black floor.
Mid-sized contemporary formal open concept living room in San Francisco with white walls, concrete floors, a ribbon fireplace, a plaster fireplace surround, no tv and black floor.
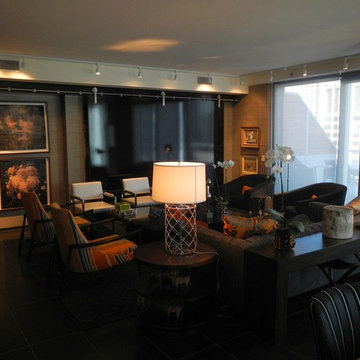
This large, statement door slides to protect paintings from the sunlight in a penthouse suite.
-Calgary, Alberta
Crowder Round Track: CRT-102-SS
Large scandinavian open concept living room in Toronto with no tv and black floor.
Large scandinavian open concept living room in Toronto with no tv and black floor.
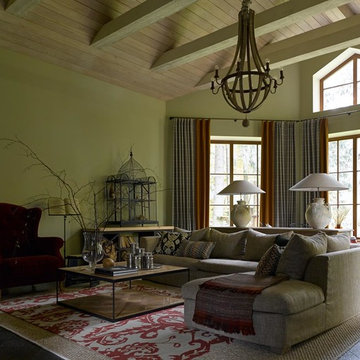
Проект интерьера загородного дома от Марии Пилипенко - участник конкурса дизайн-проектов 25+25 Eichholtz Anniversary Contest.
Гостиная в стиле модерн.
Журнальный стол и предметы интерьера Eichholtz.
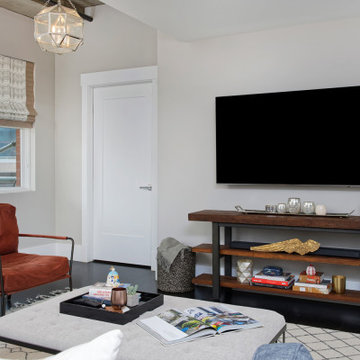
Accent walls, patterned wallpaper, modern furniture, dramatic artwork, and unique finishes — this condo in downtown Denver is a treasure trove of good design.
---
Project designed by Denver, Colorado interior designer Margarita Bravo. She serves Denver as well as surrounding areas such as Cherry Hills Village, Englewood, Greenwood Village, and Bow Mar.
For more about MARGARITA BRAVO, click here: https://www.margaritabravo.com/
To learn more about this project, click here:
https://www.margaritabravo.com/portfolio/fun-eclectic-denver-condo-design/
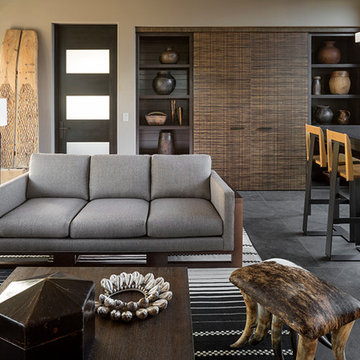
Mid-sized modern formal open concept living room in Phoenix with beige walls, slate floors, no tv and black floor.
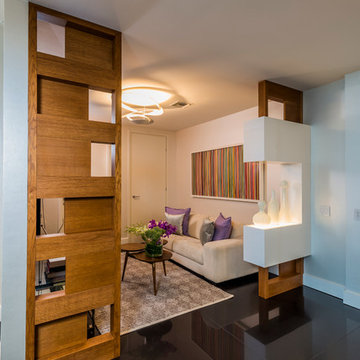
Brickell
Miami, FL
Inspiration for a mid-sized contemporary open concept family room in Miami with beige walls, porcelain floors, no fireplace, a built-in media wall and black floor.
Inspiration for a mid-sized contemporary open concept family room in Miami with beige walls, porcelain floors, no fireplace, a built-in media wall and black floor.
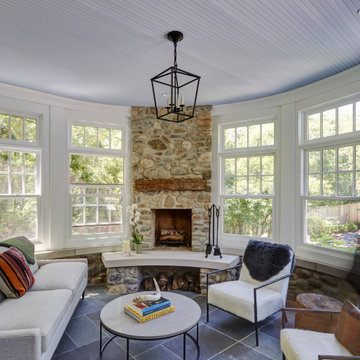
Large arts and crafts sunroom in Chicago with slate floors, a standard fireplace, a stone fireplace surround, a standard ceiling and black floor.
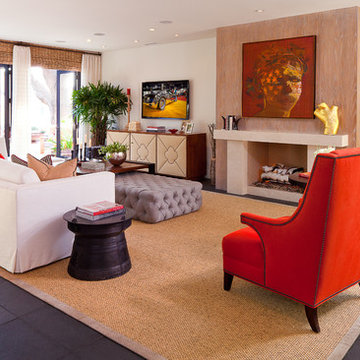
Most of the furnishings in the residence were custom-made, such as the living room media cabinet with leather upholstered doors and nail head trim. The living room cocktail table is comprised of two separate pieces: a table and a tufted ottoman, which can be pulled out for extra seating when entertaining guests.
Living Design Ideas with Black Floor
10



