Living Design Ideas with Black Floor
Refine by:
Budget
Sort by:Popular Today
221 - 240 of 1,222 photos
Item 1 of 3
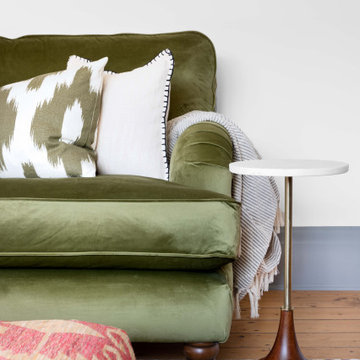
Mid-sized transitional formal enclosed living room in Cheshire with beige walls, medium hardwood floors, a wood stove, a wood fireplace surround, a concealed tv and black floor.
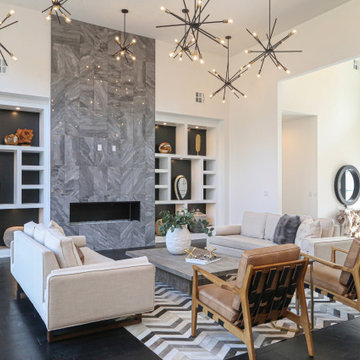
A beautiful modern home is warmed with organic touches, caramel leather chairs, a reclaimed wood table, hide rug and creamy white sofas.
Inspiration for a large modern open concept living room in Other with white walls, dark hardwood floors, a standard fireplace, a stone fireplace surround and black floor.
Inspiration for a large modern open concept living room in Other with white walls, dark hardwood floors, a standard fireplace, a stone fireplace surround and black floor.
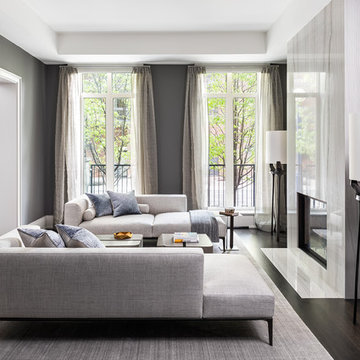
Gillian Jackson
Design ideas for a mid-sized contemporary formal living room in Toronto with grey walls, dark hardwood floors, a standard fireplace, a stone fireplace surround and black floor.
Design ideas for a mid-sized contemporary formal living room in Toronto with grey walls, dark hardwood floors, a standard fireplace, a stone fireplace surround and black floor.
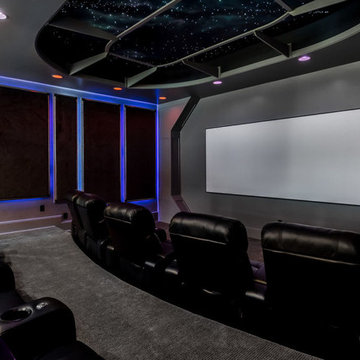
Brad Montgomery
Large transitional open concept home theatre in Salt Lake City with grey walls, carpet, a projector screen and black floor.
Large transitional open concept home theatre in Salt Lake City with grey walls, carpet, a projector screen and black floor.
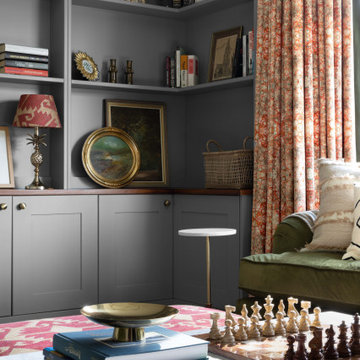
This is an example of a mid-sized transitional formal enclosed living room in Cheshire with beige walls, medium hardwood floors, a wood stove, a wood fireplace surround, a concealed tv and black floor.
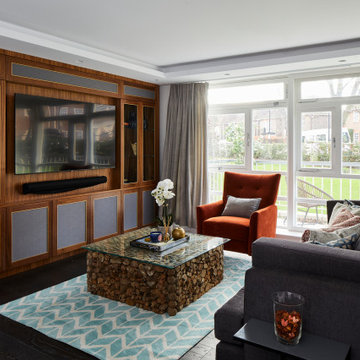
Inspiration for a mid-sized transitional open concept living room in London with beige walls, dark hardwood floors, a built-in media wall, black floor and no fireplace.
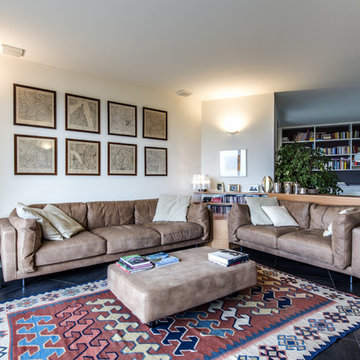
un mobile su misura divide la zona salotto dalla zona pranzo, divano in pelle naturale
Inspiration for a large transitional open concept living room in Milan with white walls, porcelain floors and black floor.
Inspiration for a large transitional open concept living room in Milan with white walls, porcelain floors and black floor.
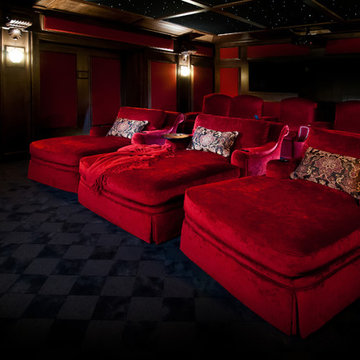
Elite Xtreme
Design ideas for a mid-sized transitional enclosed home theatre in Vancouver with red walls, carpet, a projector screen and black floor.
Design ideas for a mid-sized transitional enclosed home theatre in Vancouver with red walls, carpet, a projector screen and black floor.
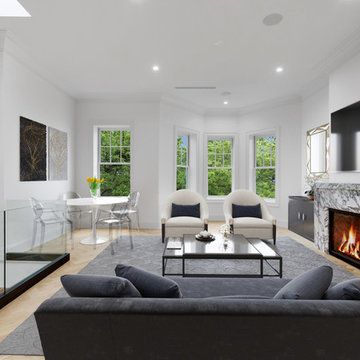
Exposed brick with a touch of marble on fireplace mantel
This is an example of a mid-sized modern formal open concept living room in New York with white walls, medium hardwood floors, a standard fireplace, a stone fireplace surround, a wall-mounted tv and black floor.
This is an example of a mid-sized modern formal open concept living room in New York with white walls, medium hardwood floors, a standard fireplace, a stone fireplace surround, a wall-mounted tv and black floor.
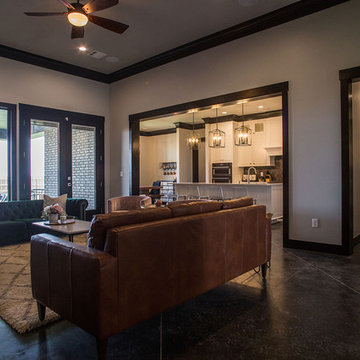
Gunnar W
Design ideas for a mid-sized modern formal enclosed living room in Other with grey walls, concrete floors, a wall-mounted tv, black floor, a standard fireplace and a metal fireplace surround.
Design ideas for a mid-sized modern formal enclosed living room in Other with grey walls, concrete floors, a wall-mounted tv, black floor, a standard fireplace and a metal fireplace surround.
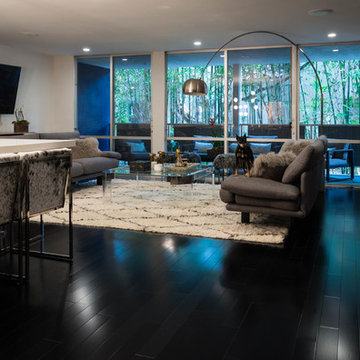
Design ideas for a large modern formal open concept living room in Los Angeles with grey walls, dark hardwood floors, a wall-mounted tv and black floor.
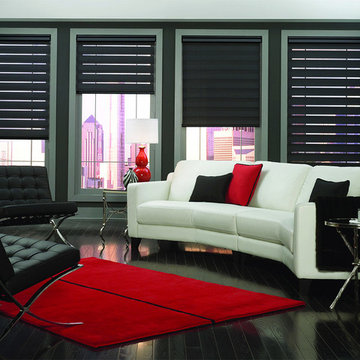
Photo of a mid-sized contemporary formal enclosed living room in Cleveland with black walls, painted wood floors, no fireplace, a freestanding tv and black floor.
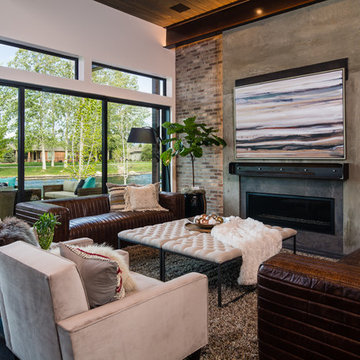
Design ideas for a mid-sized industrial open concept family room in Boise with multi-coloured walls, a ribbon fireplace, a concrete fireplace surround, no tv and black floor.
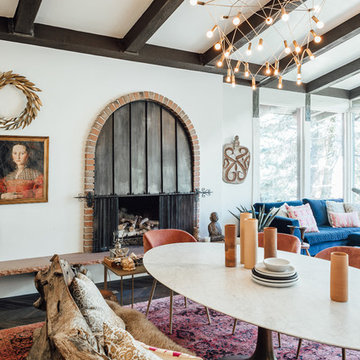
Kerri Fukui
This is an example of a large eclectic open concept living room in Salt Lake City with white walls, dark hardwood floors, a standard fireplace, a brick fireplace surround, no tv and black floor.
This is an example of a large eclectic open concept living room in Salt Lake City with white walls, dark hardwood floors, a standard fireplace, a brick fireplace surround, no tv and black floor.
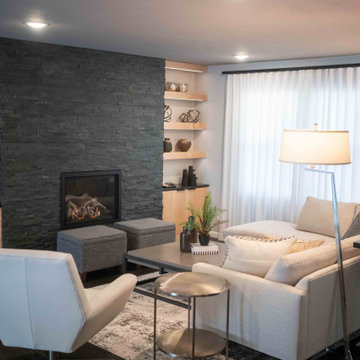
This 1950's home was chopped up with the segmented rooms of the period. The front of the house had two living spaces, separated by a wall with a door opening, and the long-skinny hearth area was difficult to arrange. The kitchen had been remodeled at some point, but was still dated. The homeowners wanted more space, more light, and more MODERN. So we delivered.
We knocked out the walls and added a beam to open up the three spaces. Luxury vinyl tile in a warm, matte black set the base for the space, with light grey walls and a mid-grey ceiling. The fireplace was totally revamped and clad in cut-face black stone.
Cabinetry and built-ins in clear-coated maple add the mid-century vibe, as does the furnishings. And the geometric backsplash was the starting inspiration for everything.
We'll let you just peruse the photos, with before photos at the end, to see just how dramatic the results were!
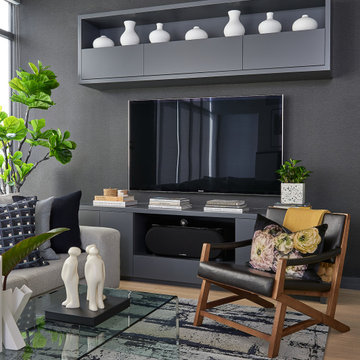
Modern Living
Photo of a mid-sized modern open concept family room in Toronto with a home bar, light hardwood floors, no fireplace, a built-in media wall and black floor.
Photo of a mid-sized modern open concept family room in Toronto with a home bar, light hardwood floors, no fireplace, a built-in media wall and black floor.
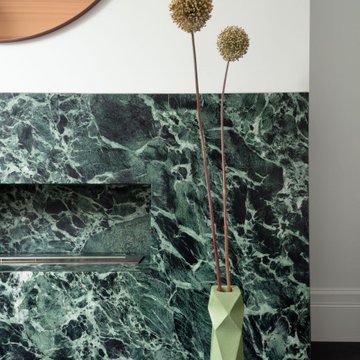
FPArchitects have restored and refurbished a four-storey grade II listed Georgian mid terrace in London's Limehouse, turning the gloomy and dilapidated house into a bright and minimalist family home.
Located within the Lowell Street Conservation Area and on one of London's busiest roads, the early 19th century building was the subject of insensitive extensive works in the mid 1990s when much of the original fabric and features were lost.
FPArchitects' ambition was to re-establish the decorative hierarchy of the interiors by stripping out unsympathetic features and insert paired down decorative elements that complement the original rusticated stucco, round-headed windows and the entrance with fluted columns.
Ancillary spaces are inserted within the original cellular layout with minimal disruption to the fabric of the building. A side extension at the back, also added in the mid 1990s, is transformed into a small pavilion-like Dining Room with minimal sliding doors and apertures for overhead natural light.
Subtle shades of colours and materials with fine textures are preferred and are juxtaposed to dark floors in veiled reference to the Regency and Georgian aesthetics.
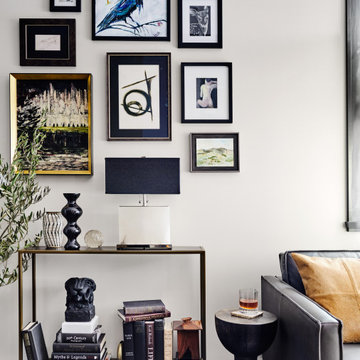
Photo of a mid-sized eclectic open concept living room in San Francisco with black walls, dark hardwood floors, a two-sided fireplace, a stone fireplace surround, no tv and black floor.
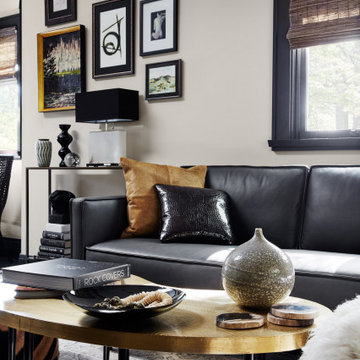
Photo of a mid-sized transitional open concept living room in San Francisco with grey walls, dark hardwood floors, a two-sided fireplace, a stone fireplace surround, no tv and black floor.
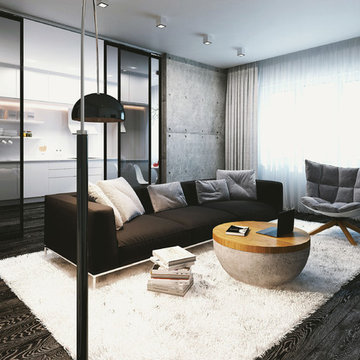
3D-Визуализация гостиной
Design ideas for a mid-sized contemporary living room in Other with white walls, porcelain floors, a wall-mounted tv and black floor.
Design ideas for a mid-sized contemporary living room in Other with white walls, porcelain floors, a wall-mounted tv and black floor.
Living Design Ideas with Black Floor
12



