Living Design Ideas with Black Floor
Refine by:
Budget
Sort by:Popular Today
141 - 160 of 1,214 photos
Item 1 of 3
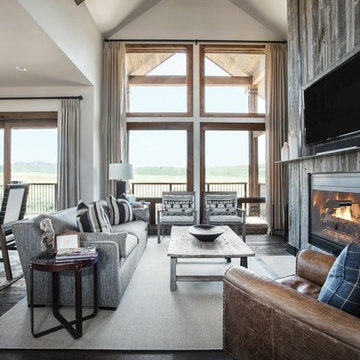
Design ideas for a large country open concept family room in New York with white walls, dark hardwood floors, a standard fireplace, a wood fireplace surround, a wall-mounted tv and black floor.
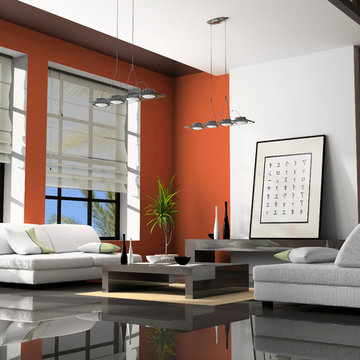
Inspiration for a large asian formal open concept living room in Detroit with red walls, laminate floors, no fireplace, no tv and black floor.
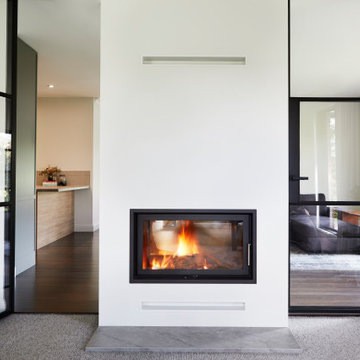
This 90's home received a complete transformation. A renovation on a tight timeframe meant we used our designer tricks to create a home that looks and feels completely different while keeping construction to a bare minimum. This beautiful Dulux 'Currency Creek' kitchen was custom made to fit the original kitchen layout. Opening the space up by adding glass steel framed doors and a double sided Mt Blanc fireplace allowed natural light to flood through.
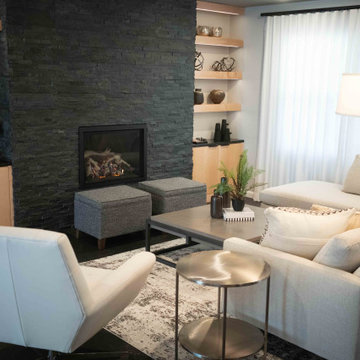
This 1950's home was chopped up with the segmented rooms of the period. The front of the house had two living spaces, separated by a wall with a door opening, and the long-skinny hearth area was difficult to arrange. The kitchen had been remodeled at some point, but was still dated. The homeowners wanted more space, more light, and more MODERN. So we delivered.
We knocked out the walls and added a beam to open up the three spaces. Luxury vinyl tile in a warm, matte black set the base for the space, with light grey walls and a mid-grey ceiling. The fireplace was totally revamped and clad in cut-face black stone.
Cabinetry and built-ins in clear-coated maple add the mid-century vibe, as does the furnishings. And the geometric backsplash was the starting inspiration for everything.
We'll let you just peruse the photos, with before photos at the end, to see just how dramatic the results were!
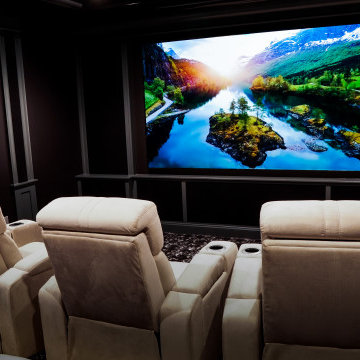
This is an example of a mid-sized transitional enclosed home theatre in DC Metro with grey walls, carpet, a projector screen and black floor.
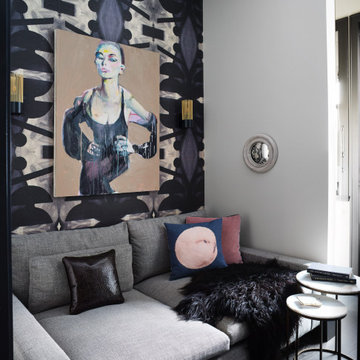
Mid-sized eclectic open concept living room in San Francisco with black walls, dark hardwood floors, a two-sided fireplace, a stone fireplace surround, no tv and black floor.
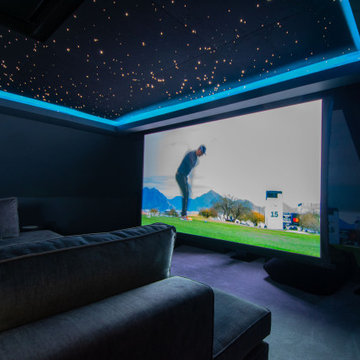
We were tasked with transforming this awkward attic space into a sleek and sophisticated cinema room where our client could unwind and entertain whenever they pleased. At the touch of a button this room now comes to life, delivering stunning 4k video and professional Bowers & Wilkins audio in a super cool setting. We also installed video gate control, CCTV and 4K video distribution throughout the house to enhance our client’s existing security and entertainment systems. Managing the entire project from design to completion in less than three months, we could not be happier with the end result.
We opted for a slate grey Screen Innovations motorised, drop-down cinema screen for this project. The screen is ambient light rejecting which means it can be used with the blinds open or closed, and acoustically transparent, which means the sound from the Bowers & Wilkins speakers behind can pass through it completely unaffected.
We used black-out motorised blinds from Q-Motion to block any sunlight from entering the room when the system is in use. We programmed these through Savant to lower as soon as the system is engaged for an effortless and functional solution. We also programmed and installed a bespoke skylight blind which was required in the ceiling.
We used Bowers & Wilkins speakers to create a punchy 5.1.4 Dolby Atmos sound system. This translates to 5 freestanding floor speakers, 1 subwoofer and 4 ceiling speakers. We also opted for a JVC projector to deliver crystal clear 4K picture quality with very little running noise.
Savant allows this otherwise complex system to be controlled seamlessly and effortlessly from a beautifully designed smart phone app. The client also has the opportunity to create their own custom commands depending on how they like to use their system.
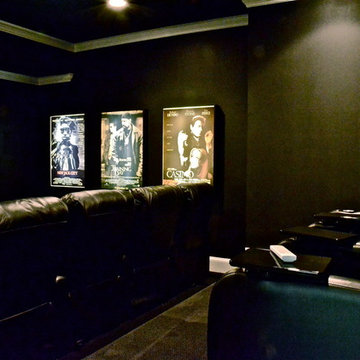
This is an example of a large modern enclosed home theatre in Charlotte with black walls, carpet, a projector screen and black floor.
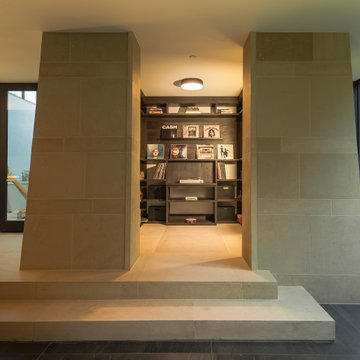
The writer's home office/studio features a glass wall, limestone library, and built-in oak shelves.
See the Ink+Well project, a modern home addition on a steep, creek-front hillside.
https://www.hush.house/portfolio/ink-well
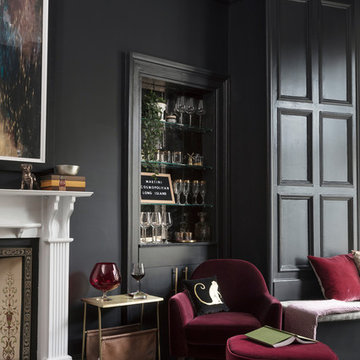
Dark and dramatic living room featuring this alcove repurposed to accommodate a cocktail bar area. Rich reds, sumptuous textures and black walls bring drama a-plenty
Susie Lowe
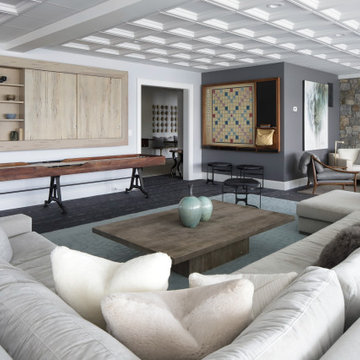
This beautiful lakefront New Jersey home is replete with exquisite design. The sprawling living area flaunts super comfortable seating that can accommodate large family gatherings while the stonework fireplace wall inspired the color palette. The game room is all about practical and functionality, while the master suite displays all things luxe. The fabrics and upholstery are from high-end showrooms like Christian Liaigre, Ralph Pucci, Holly Hunt, and Dennis Miller. Lastly, the gorgeous art around the house has been hand-selected for specific rooms and to suit specific moods.
Project completed by New York interior design firm Betty Wasserman Art & Interiors, which serves New York City, as well as across the tri-state area and in The Hamptons.
For more about Betty Wasserman, click here: https://www.bettywasserman.com/
To learn more about this project, click here:
https://www.bettywasserman.com/spaces/luxury-lakehouse-new-jersey/
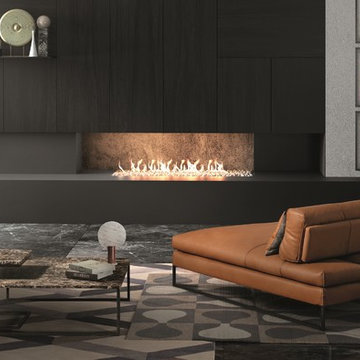
Manufactured in Italy by Gamma Arredamenti, Sunset Sofa is bold and casually serene during the day but unabashedly glamorous at night. Drawing its aesthetic inspirations from the multifaceted demands of modern lifestyle, Sunset Modern Leather Sofa allows for sitting areas to double as lounges and, on occasion serve as temporary sleeping areas because of its unique backrest mechanism that moves back.
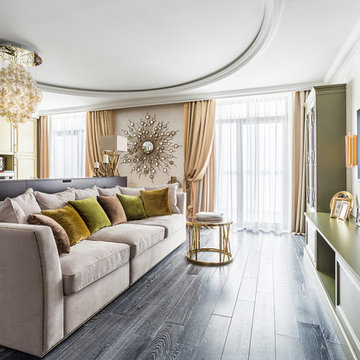
Журнальный столик Eichholtz.
Зеркало-Uttermost
Светильники -Visual Comfort
Inspiration for a large transitional open concept living room in Saint Petersburg with beige walls, dark hardwood floors, a freestanding tv and black floor.
Inspiration for a large transitional open concept living room in Saint Petersburg with beige walls, dark hardwood floors, a freestanding tv and black floor.
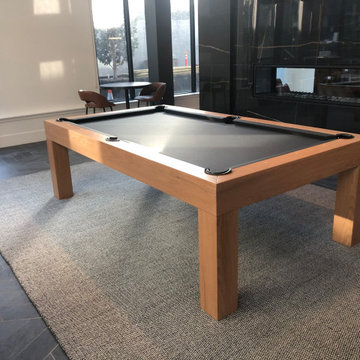
Modern rustic pool table installed in a client's lounge.
Design ideas for a large modern enclosed family room in Philadelphia with a game room, white walls, porcelain floors, a wall-mounted tv, black floor, a two-sided fireplace and a stone fireplace surround.
Design ideas for a large modern enclosed family room in Philadelphia with a game room, white walls, porcelain floors, a wall-mounted tv, black floor, a two-sided fireplace and a stone fireplace surround.
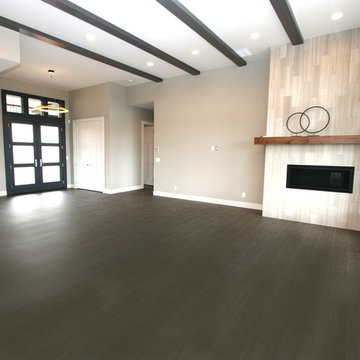
Large transitional open concept family room in Seattle with grey walls, porcelain floors, a ribbon fireplace, a stone fireplace surround, a wall-mounted tv and black floor.
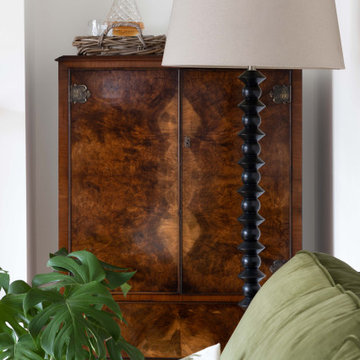
Mid-sized transitional formal enclosed living room in Cheshire with beige walls, medium hardwood floors, a wood stove, a wood fireplace surround, a concealed tv and black floor.
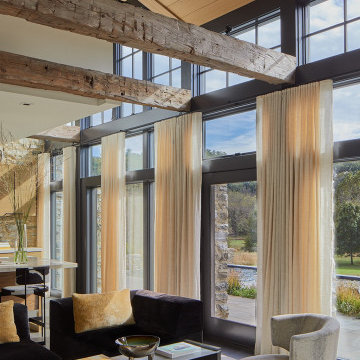
Owner, architect, and site merged a design from their mutual association with the river.
Located on the edge of Goose Creek, the owner was drawn to the site, reminiscent of a river from his youth that he used to tube down with friends and a 6-pack of beer. The architect, although growing up a country way, had similar memories along the water.
Design gains momentum from conversations of built forms they recall floating along: mills and industrial compounds lining waterways that once acted as their lifeline. The common memories of floating past stone abutments and looking up at timber trussed bridges from below inform the interior. The concept extends into the hardscape in piers, and terraces that recall those partial elements remaining in and around the river.
©️Maxwell MacKenzie
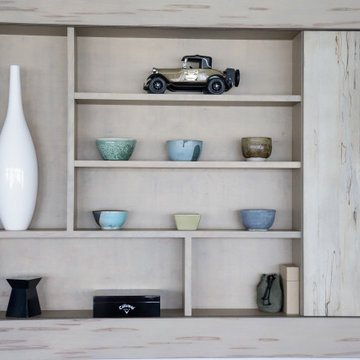
This beautiful lakefront New Jersey home is replete with exquisite design. The sprawling living area flaunts super comfortable seating that can accommodate large family gatherings while the stonework fireplace wall inspired the color palette. The game room is all about practical and functionality, while the master suite displays all things luxe. The fabrics and upholstery are from high-end showrooms like Christian Liaigre, Ralph Pucci, Holly Hunt, and Dennis Miller. Lastly, the gorgeous art around the house has been hand-selected for specific rooms and to suit specific moods.
Project completed by New York interior design firm Betty Wasserman Art & Interiors, which serves New York City, as well as across the tri-state area and in The Hamptons.
For more about Betty Wasserman, click here: https://www.bettywasserman.com/
To learn more about this project, click here:
https://www.bettywasserman.com/spaces/luxury-lakehouse-new-jersey/
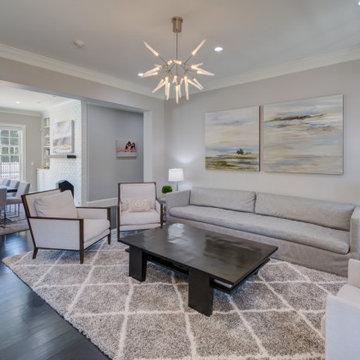
Design ideas for a mid-sized transitional open concept living room in Atlanta with grey walls, dark hardwood floors, no fireplace, a wall-mounted tv and black floor.
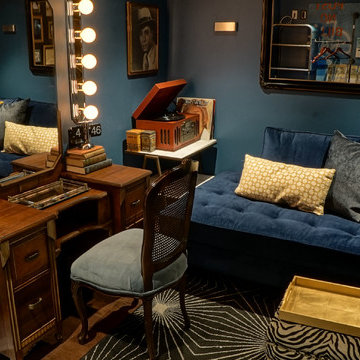
IF YOU CAN MAKE IT HERE...
more photos at http://www.kylacoburndesigns.com/uptown-downtown-nbc-jimmy-fallon-dressing-room
A nostalgic visit to NBC’s home in New York that captures both the luxury of the Upper East Side and the scrappier, edgier feel of downtown. A vintage vinyl collection is the soundtrack for putting your feet up on deep blue velvet couches surrounded by images of NBC icons, while graffiti, rock show posters, and custom steel shelves (made from salvaged street signs) remind you of the years you spent couch-surfing and hitting clubs downtown.
“My favorite things are the clock with numbers that flip like the train schedule boards at Grand Central Station, casting Lorne Michaels as Picasso’s 'Art Dealer',…and tagging the graffiti wall with ‘Gary’ - the name of Jimmy’s dog” - Kyla
Deep Dive Design Notes Lorne Michaels as Picasso’s “Portrait of An Art Dealer”; Steve Higgins “Pageboy” photo; Jimmy Fallon’s dog “Gary” graffiti tag; Barry Manilow Vintage Vinyl, Stieve Martin as seated wise-guy, & original paintings by Kyla Coburn
Living Design Ideas with Black Floor
8



