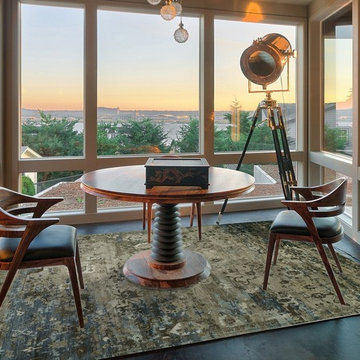Living Design Ideas with Black Floor
Refine by:
Budget
Sort by:Popular Today
101 - 120 of 1,214 photos
Item 1 of 3
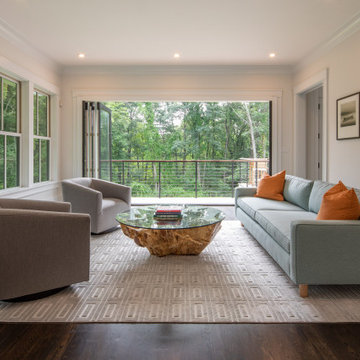
Sunroom
Design ideas for a large country sunroom in Boston with dark hardwood floors and black floor.
Design ideas for a large country sunroom in Boston with dark hardwood floors and black floor.
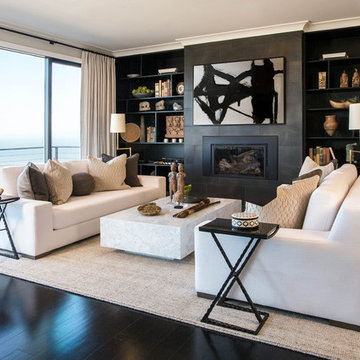
This is an example of a large contemporary open concept living room in San Francisco with grey walls, dark hardwood floors, a standard fireplace, a tile fireplace surround and black floor.
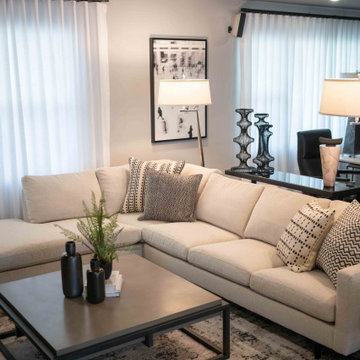
This 1950's home was chopped up with the segmented rooms of the period. The front of the house had two living spaces, separated by a wall with a door opening, and the long-skinny hearth area was difficult to arrange. The kitchen had been remodeled at some point, but was still dated. The homeowners wanted more space, more light, and more MODERN. So we delivered.
We knocked out the walls and added a beam to open up the three spaces. Luxury vinyl tile in a warm, matte black set the base for the space, with light grey walls and a mid-grey ceiling. The fireplace was totally revamped and clad in cut-face black stone.
Cabinetry and built-ins in clear-coated maple add the mid-century vibe, as does the furnishings. And the geometric backsplash was the starting inspiration for everything.
We'll let you just peruse the photos, with before photos at the end, to see just how dramatic the results were!
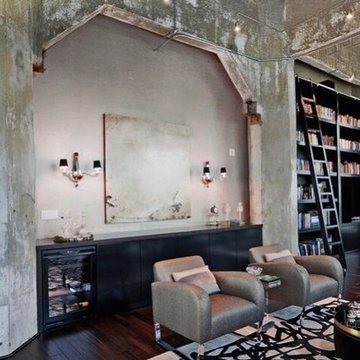
Concrete columns and ceilings in a Silo Point home
Large contemporary loft-style living room in Baltimore with beige walls, dark hardwood floors, a wall-mounted tv and black floor.
Large contemporary loft-style living room in Baltimore with beige walls, dark hardwood floors, a wall-mounted tv and black floor.
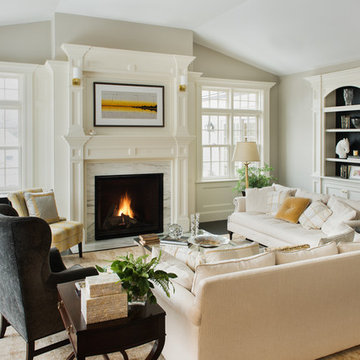
Ben Gebo
Design ideas for a large transitional formal open concept living room in Boston with grey walls, dark hardwood floors, a standard fireplace, a stone fireplace surround, no tv and black floor.
Design ideas for a large transitional formal open concept living room in Boston with grey walls, dark hardwood floors, a standard fireplace, a stone fireplace surround, no tv and black floor.
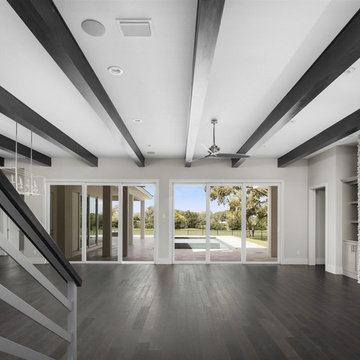
Inspiration for a large transitional formal open concept living room in Orlando with grey walls, dark hardwood floors, a ribbon fireplace, a stone fireplace surround, a wall-mounted tv and black floor.
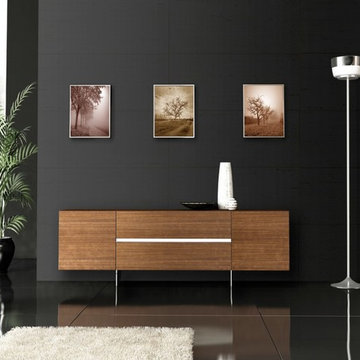
Mid-sized modern formal open concept living room in Las Vegas with black walls, marble floors, no fireplace, a freestanding tv and black floor.
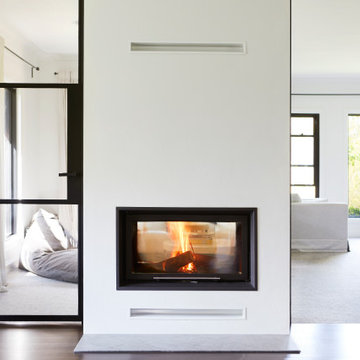
This 90's home received a complete transformation. A renovation on a tight timeframe meant we used our designer tricks to create a home that looks and feels completely different while keeping construction to a bare minimum. This beautiful Dulux 'Currency Creek' kitchen was custom made to fit the original kitchen layout. Opening the space up by adding glass steel framed doors and a double sided Mt Blanc fireplace allowed natural light to flood through.
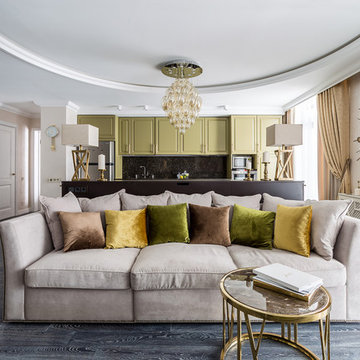
Вся мебель выполнена на заказ.
-Кухня от фирмы ТандемМебель,
- консоль- Fortunum,
-диван - Blanco ST,
-Журнальный столик Eichholtz.
-Решетка радиатора выполнена на заказ по нашему эскизу.
-Светильники на консоли- Visual comfort.
-Двери из массива от фирмы по нашим эскизам.
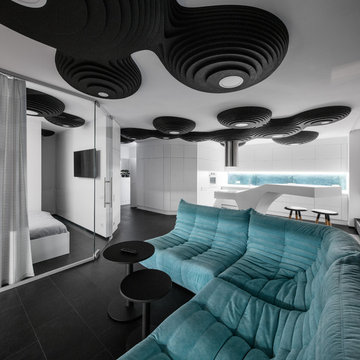
Photo of a mid-sized contemporary living room in Other with white walls, vinyl floors, a wall-mounted tv and black floor.
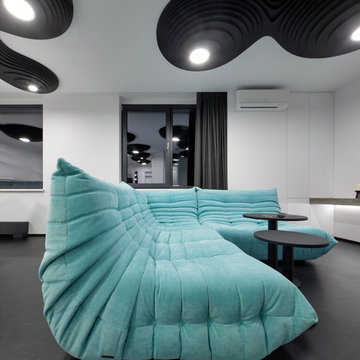
This is an example of a mid-sized contemporary living room in Other with white walls, vinyl floors, a wall-mounted tv and black floor.
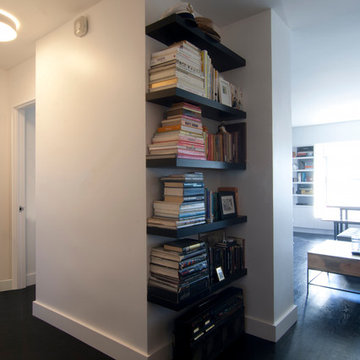
gut renovation, new dyed ebony hardwood floors, Benjamin Moore super white walls, custom floating wood shelves to match flooring, nest smoke/carbon monoxide detector
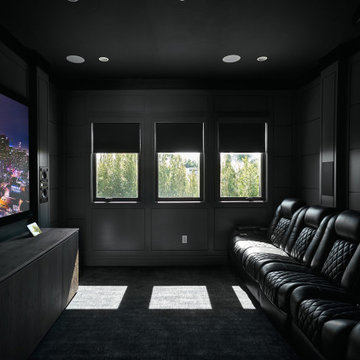
Small but powerful TruAudio Select Series speakers theater in West Hollywood accompanied by a Control4 automation system. Using a screen innovations acoustically transparent screen with a Salamander Designs cabinet that includes all AV equipment and even a mini fridge!
This space is a perfect example of the ultimate man cave.
Projection screen by Screen Innovations
Shades by Lutron Electronics
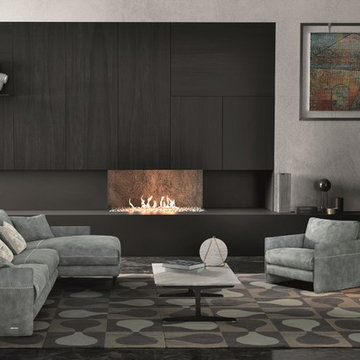
A truly stunning piece of seating furniture, Mood Leather Sectional offers everything that might be of use when enjoying time with family of entertaining and nothing that's excessive. Manufactured in Italy by Gamma Arredamenti, Mood Sectional Sofa is a sophisticated centerpiece that surprises with comfort and impresses with style.
Mood Sectional can be ordered in any of the available 3 seat-widths and can be comprised of various elements among which are 1-arm sofa or chair, armless chair, chaise lounge or peninsula as well as corner and a free standing ottoman. Featuring a solid wooden frame, slender arms and edge-to-edge stitching details, Mood Sectional Sofa can be upholstered in any of the available 53 leather options.
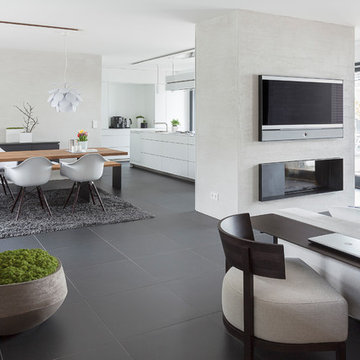
Planung: Martin Habes
Foto: Michael Habes
Photo of a mid-sized contemporary open concept living room in Hanover with grey walls, ceramic floors, a standard fireplace, a plaster fireplace surround, a built-in media wall and black floor.
Photo of a mid-sized contemporary open concept living room in Hanover with grey walls, ceramic floors, a standard fireplace, a plaster fireplace surround, a built-in media wall and black floor.
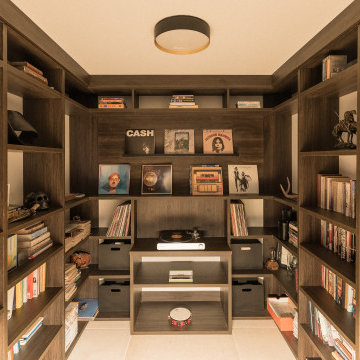
The writer's home office/studio features stone walls enclosing a built-in oak shelves library.
See the Ink+Well project, a modern home addition on a steep, creek-front hillside.
https://www.hush.house/portfolio/ink-well
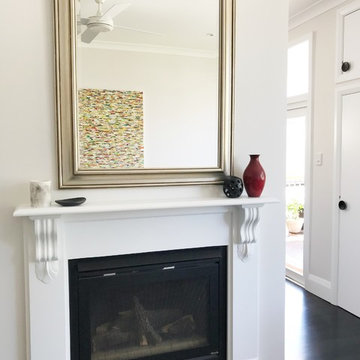
Clare Le Roy
Mid-sized eclectic open concept living room in Sydney with white walls, a two-sided fireplace, a brick fireplace surround, a wall-mounted tv and black floor.
Mid-sized eclectic open concept living room in Sydney with white walls, a two-sided fireplace, a brick fireplace surround, a wall-mounted tv and black floor.
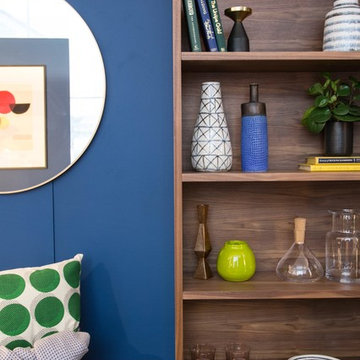
Georgia Burns
Design ideas for a small modern open concept living room in London with blue walls, painted wood floors and black floor.
Design ideas for a small modern open concept living room in London with blue walls, painted wood floors and black floor.
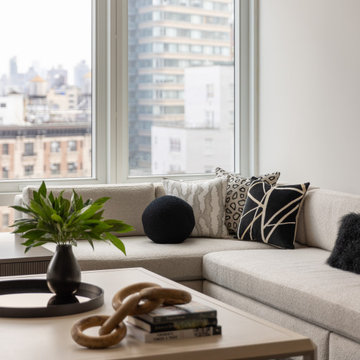
In this NYC pied-à-terre new build for empty nesters, architectural details, strategic lighting, dramatic wallpapers, and bespoke furnishings converge to offer an exquisite space for entertaining and relaxation.
This sophisticated living room design features a timeless, neutral palette. Plush sectionals and a large area rug create a cozy atmosphere, complemented by a chic center table. Artwork, decor, and carefully chosen lighting complete the ensemble, crafting a harmonious space of refined elegance.
---
Our interior design service area is all of New York City including the Upper East Side and Upper West Side, as well as the Hamptons, Scarsdale, Mamaroneck, Rye, Rye City, Edgemont, Harrison, Bronxville, and Greenwich CT.
For more about Darci Hether, see here: https://darcihether.com/
To learn more about this project, see here: https://darcihether.com/portfolio/bespoke-nyc-pied-à-terre-interior-design
Living Design Ideas with Black Floor
6




