Living Design Ideas with Brown Walls
Sort by:Popular Today
41 - 60 of 3,028 photos
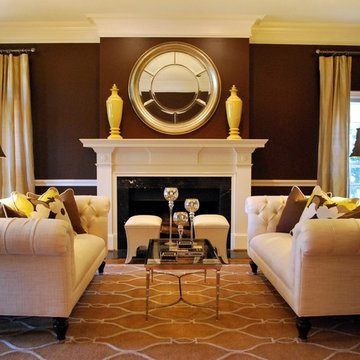
Transitional style formal living room in shades of chocolate brown, ivory, and accented with citron yellow. Featuring modern Chesterfield sofas with Moroccan inspired ottomans and glass coffee table with mercury glass accents. Asian inspired lighting and accessories and clean, bold lines complete the look.
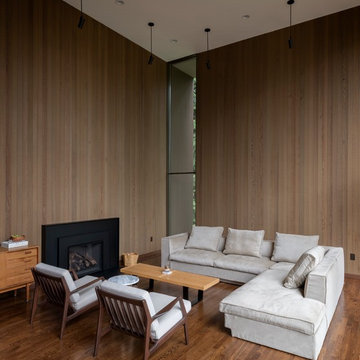
This is an example of a contemporary formal open concept living room in Seattle with brown walls, a ribbon fireplace, dark hardwood floors and brown floor.
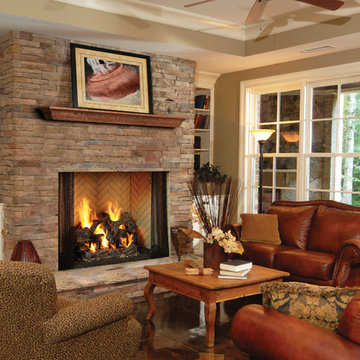
Inspiration for a large traditional formal open concept living room in Boston with brown walls, a standard fireplace, a stone fireplace surround and no tv.
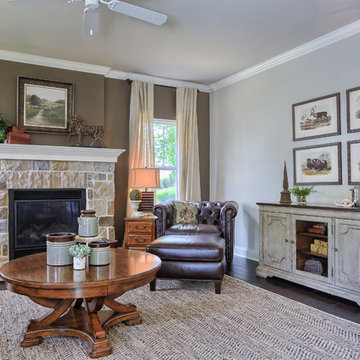
Our Avondale model at 1103 South Lincoln Avenue, Lebanon, PA in the Winslett neighborhood won the Lancaster-Lebanon Parade Of Homes Honorable Mention Best Interior Design award. We’ve mixed wood finishes and textures to keep the room visually interesting, but maintained neutral colors.
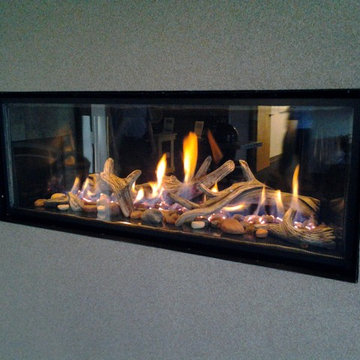
Give timeless classics a fresh take with this inviting FullView Modern Linear fireplace
This is an example of a mid-sized modern enclosed living room in Albuquerque with brown walls, carpet, a standard fireplace, a metal fireplace surround and no tv.
This is an example of a mid-sized modern enclosed living room in Albuquerque with brown walls, carpet, a standard fireplace, a metal fireplace surround and no tv.
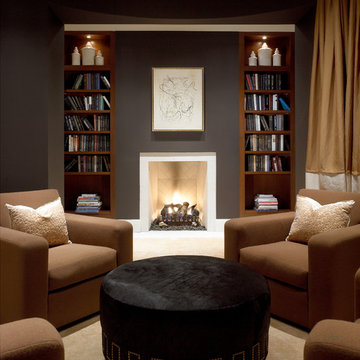
This is an example of a transitional formal living room in Chicago with a standard fireplace and brown walls.
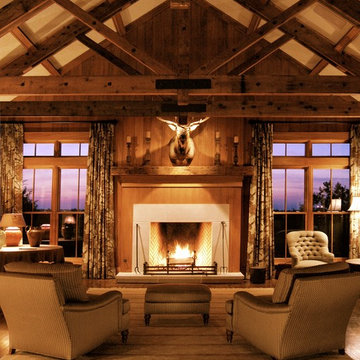
Tod Swiecichowski
Design ideas for a large country formal open concept living room in Nashville with a standard fireplace, brown walls, dark hardwood floors, a stone fireplace surround, no tv and brown floor.
Design ideas for a large country formal open concept living room in Nashville with a standard fireplace, brown walls, dark hardwood floors, a stone fireplace surround, no tv and brown floor.
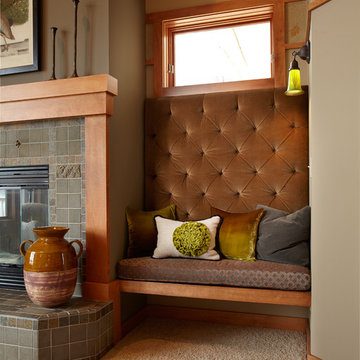
An Arts & Crafts built home using the philosophy of the era, "truth to materials, simple form, and handmade" as opposed to strictly A&C style furniture to furnish the space. Photography by Karen Melvin
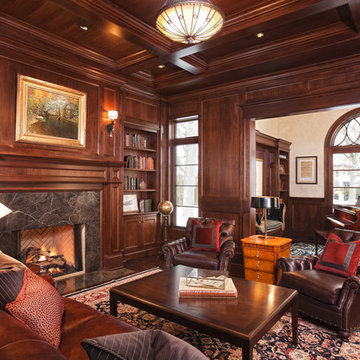
Residential Design by Peter Eskuche, AIA
Design ideas for a traditional family room in Minneapolis with a library, brown walls, dark hardwood floors, a standard fireplace, a stone fireplace surround and no tv.
Design ideas for a traditional family room in Minneapolis with a library, brown walls, dark hardwood floors, a standard fireplace, a stone fireplace surround and no tv.
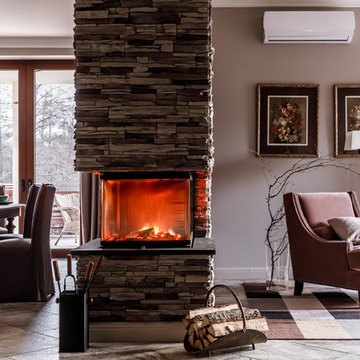
Михаил Чекалов
Transitional formal living room in Other with brown walls, carpet, a stone fireplace surround, grey floor and a two-sided fireplace.
Transitional formal living room in Other with brown walls, carpet, a stone fireplace surround, grey floor and a two-sided fireplace.
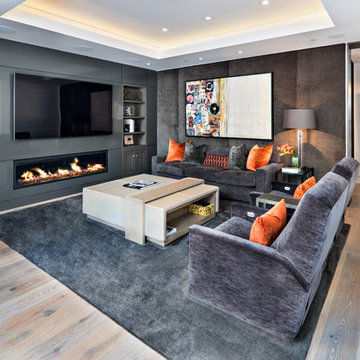
Design ideas for a mid-sized modern enclosed family room in Phoenix with brown walls, light hardwood floors, a ribbon fireplace, a metal fireplace surround, a built-in media wall and beige floor.
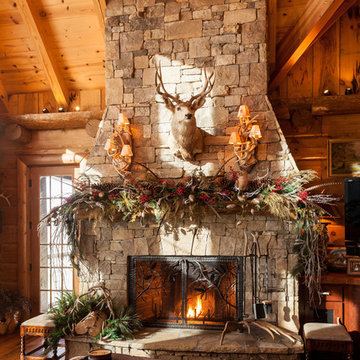
Photo of a country formal open concept living room in Atlanta with brown walls, a standard fireplace, a stone fireplace surround, no tv and brown floor.
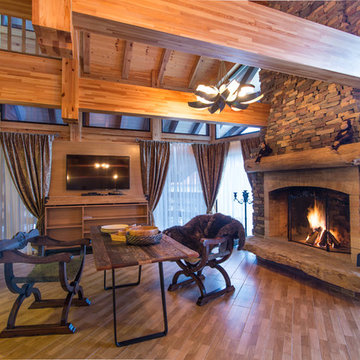
Татьяна Тарасенко
Design ideas for a country formal living room in Other with brown walls, a standard fireplace, a stone fireplace surround and a wall-mounted tv.
Design ideas for a country formal living room in Other with brown walls, a standard fireplace, a stone fireplace surround and a wall-mounted tv.

Fabulous 17' tall fireplace with 4-way quad book matched onyx. Pattern matches on sides and hearth, as well as when TV doors are open.
venetian plaster walls, wood ceiling, hardwood floor with stone tile border, Petrified wood coffee table, custom hand made rug,
Slab stone fabrication by Stockett Tile and Granite
Architecture: Kilbane Architects, Scottsdale
Contractor: Joel Detar
Sculpture: Slater Sculpture, Phoenix
Interior Design: Susie Hersker and Elaine Ryckman
Project designed by Susie Hersker’s Scottsdale interior design firm Design Directives. Design Directives is active in Phoenix, Paradise Valley, Cave Creek, Carefree, Sedona, and beyond.
For more about Design Directives, click here: https://susanherskerasid.com/
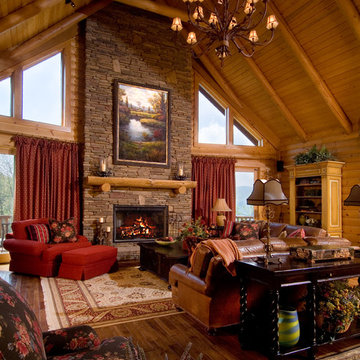
Rick Lee Photograpy
Inspiration for a large country formal open concept living room in Huntington with brown walls, medium hardwood floors, a standard fireplace, a stone fireplace surround and no tv.
Inspiration for a large country formal open concept living room in Huntington with brown walls, medium hardwood floors, a standard fireplace, a stone fireplace surround and no tv.
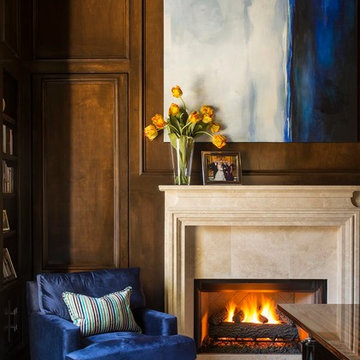
Get some work done or cozy up in this masculine, hip library. Highlighting the colors from the original art piece with a cut velvet chair helps make this a put-together and appealing space.
Design: Wesley-Wayne Interiors
Photo: Dan Piassick
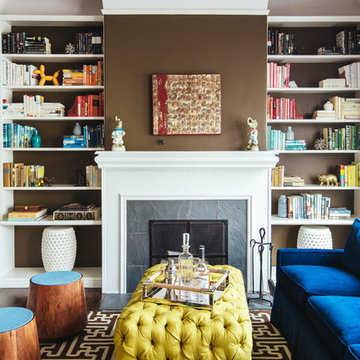
Colin Price Photography
Inspiration for a mid-sized contemporary living room in San Francisco with a library, brown walls, a standard fireplace and a stone fireplace surround.
Inspiration for a mid-sized contemporary living room in San Francisco with a library, brown walls, a standard fireplace and a stone fireplace surround.
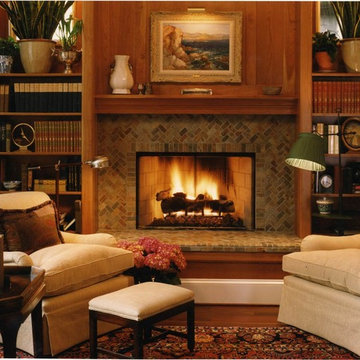
Despite the grand size of the 300-square-foot den and its cathedral ceiling, the room remains cozy and welcoming. The casual living space is a respite from the white walls and trim that illuminate most of the main level. Instead, natural cherry built-in shelving and paneling span the fireplace wall and fill the room with a warm masculine sensibility.
The hearth surround of the gas fireplace exhibits prosperity for detail. The herringbone pattern is constructed of small, tumbled-slate tiles and topped with a simple natural cherry mantel.
There are integrated windows into the design of the fireplace wall. The small, high sidelights are joined by three grand windows that fill most of the room's back wall and offer an inviting view of the backyard. Comfortable twin chairs and a classic-style sofa provide ideal spots to relax, read or enjoy a show on the TV, which is hidden in the corner behind vintage shutters.
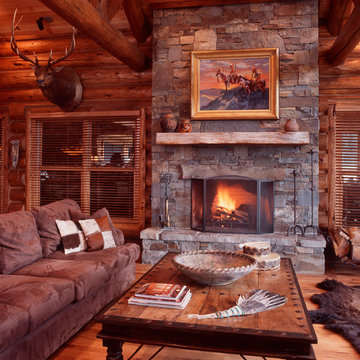
Photo of a mid-sized country open concept living room in Other with brown walls, medium hardwood floors, a standard fireplace and a stone fireplace surround.
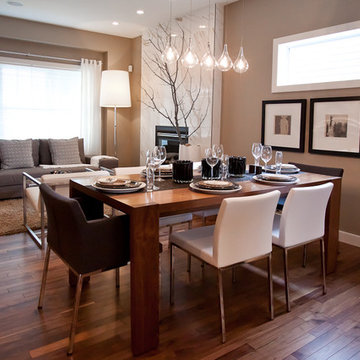
A Hotel Luxe Modern Transitional Home by Natalie Fuglestveit Interior Design, Calgary Interior Design Firm. Photos by Lindsay Nichols Photography.
Interior design includes modern fireplace with 24"x24" calacutta marble tile face, 18 karat vase with tree, black and white geometric prints, modern Gus white Delano armchairs, natural walnut hardwood floors, medium brown wall color, ET2 Lighting linear pendant fixture over dining table with tear drop glass, acrylic coffee table, carmel shag wool area rug, champagne gold Delta Trinsic faucet, charcoal flat panel cabinets, tray ceiling with chandelier in master bedroom, pink floral drapery in girls room with teal linear border.
Living Design Ideas with Brown Walls
3