Living Design Ideas with Brown Walls
Refine by:
Budget
Sort by:Popular Today
101 - 120 of 3,028 photos
Item 1 of 3
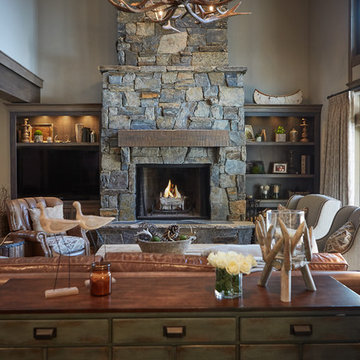
Ashley Avila
Photo of a country open concept living room in Grand Rapids with brown walls, medium hardwood floors, a standard fireplace, a stone fireplace surround and a built-in media wall.
Photo of a country open concept living room in Grand Rapids with brown walls, medium hardwood floors, a standard fireplace, a stone fireplace surround and a built-in media wall.
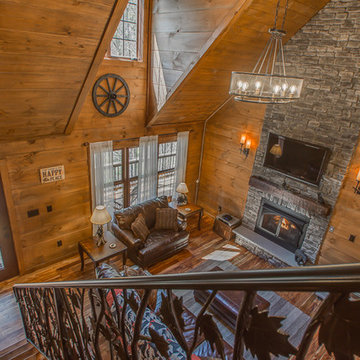
Inspiration for a large country open concept living room in Nashville with brown walls, medium hardwood floors, a standard fireplace, a stone fireplace surround, a wall-mounted tv and brown floor.
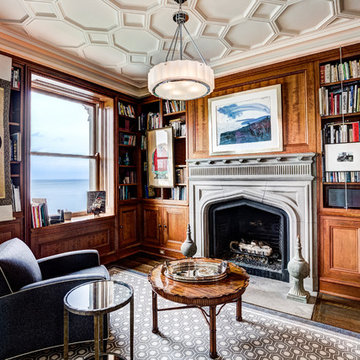
Small traditional formal enclosed living room in Chicago with brown walls, dark hardwood floors, a standard fireplace, a stone fireplace surround, no tv and brown floor.
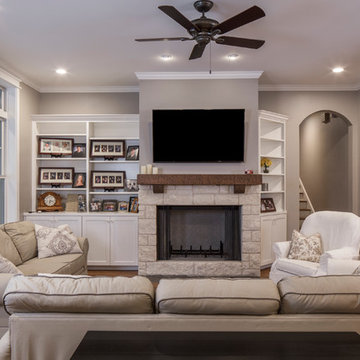
Tre Dunham
Photo of a mid-sized arts and crafts open concept living room in Austin with brown walls, medium hardwood floors, a standard fireplace and a stone fireplace surround.
Photo of a mid-sized arts and crafts open concept living room in Austin with brown walls, medium hardwood floors, a standard fireplace and a stone fireplace surround.
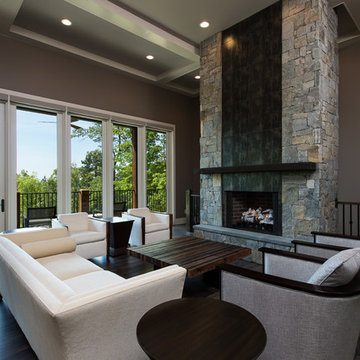
This modern living area has large windows to open up and give the room plenty of light.
Large modern formal open concept living room in Other with dark hardwood floors, a stone fireplace surround, no tv, brown walls and a standard fireplace.
Large modern formal open concept living room in Other with dark hardwood floors, a stone fireplace surround, no tv, brown walls and a standard fireplace.
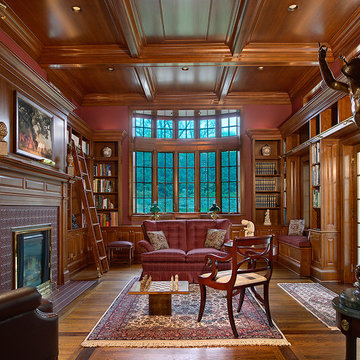
The client is an avid collector of books. Her modest cape cod home provided little room for the collection and she realized that her home did not take advantage of the depth of her property. The rear yard was unlandscaped and sloped toward the rear of the house. The goal was to create a library that oriented to a rear garden and to create an exterior terrace which would address the slope of the property and form a sheltered outdoor space for dining and relaxation.
The solution was to create a library addition with a large bow window with built-in desk facing the newly formed upper garden. In collaboration with a landscape architect, we terraced the sloping site and created a courtyard between the garage and new library, sheltered by a pergola. The French doors added to the modest garage provide the other side of the courtyard.
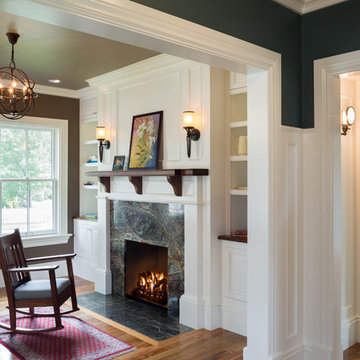
Robert Brewster Photography
Photo of a small country formal enclosed living room in Providence with brown walls, medium hardwood floors, a standard fireplace and a tile fireplace surround.
Photo of a small country formal enclosed living room in Providence with brown walls, medium hardwood floors, a standard fireplace and a tile fireplace surround.
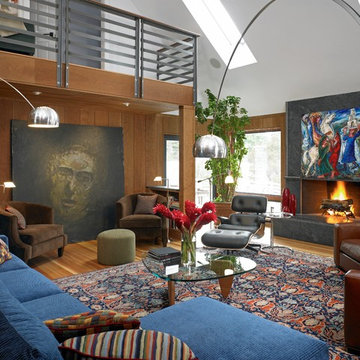
Greg Premru Photography, Inc.
Inspiration for a contemporary open concept living room in Boston with brown walls, medium hardwood floors and a standard fireplace.
Inspiration for a contemporary open concept living room in Boston with brown walls, medium hardwood floors and a standard fireplace.
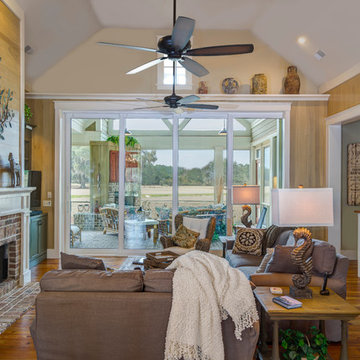
It's hard to tell whether the fireplace or the French slider doors to the back porch and beyond are the focal point to this family room; either way it is a great room. Perfect for families, couples and wne who likes to relax at home.
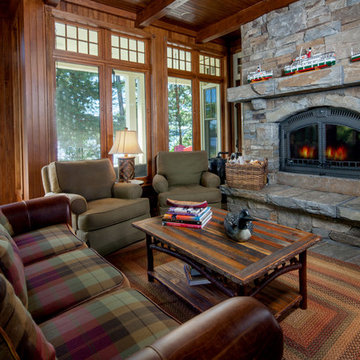
Mid-sized country open concept family room in Other with brown walls, a standard fireplace, a stone fireplace surround, grey floor and no tv.
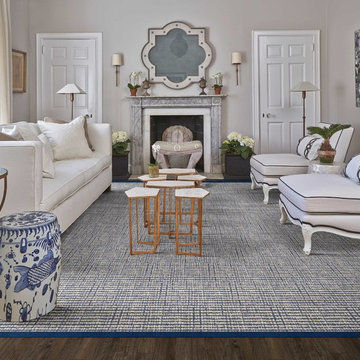
Stanton
Design ideas for a mid-sized transitional enclosed living room in St Louis with brown walls, carpet, no fireplace, a tile fireplace surround, no tv and grey floor.
Design ideas for a mid-sized transitional enclosed living room in St Louis with brown walls, carpet, no fireplace, a tile fireplace surround, no tv and grey floor.
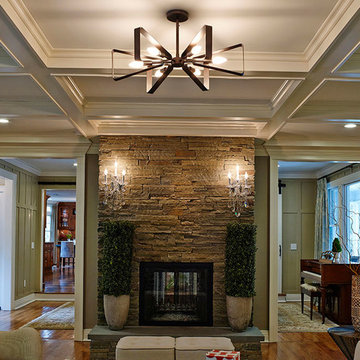
Crystorama
Photo of a large traditional family room in Charlotte with brown walls, medium hardwood floors, a standard fireplace, a stone fireplace surround and no tv.
Photo of a large traditional family room in Charlotte with brown walls, medium hardwood floors, a standard fireplace, a stone fireplace surround and no tv.
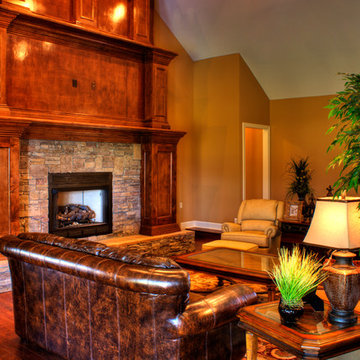
Tall, stained wood fireplace with stone surround.
Inspiration for an arts and crafts formal open concept living room in Other with a wall-mounted tv, brown walls, medium hardwood floors, a standard fireplace and a stone fireplace surround.
Inspiration for an arts and crafts formal open concept living room in Other with a wall-mounted tv, brown walls, medium hardwood floors, a standard fireplace and a stone fireplace surround.
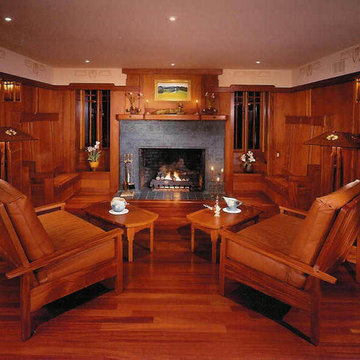
Craftsman style furniture was designed and built custom for this project.
Inspiration for a mid-sized arts and crafts formal enclosed living room in Los Angeles with brown walls, dark hardwood floors, a standard fireplace, no tv, a tile fireplace surround and brown floor.
Inspiration for a mid-sized arts and crafts formal enclosed living room in Los Angeles with brown walls, dark hardwood floors, a standard fireplace, no tv, a tile fireplace surround and brown floor.
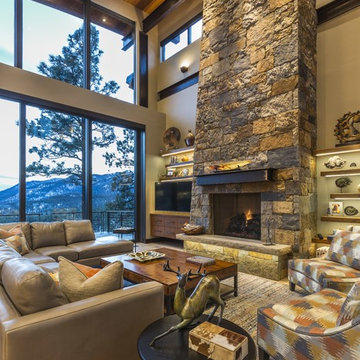
This is an example of a contemporary living room in St Louis with brown walls, a standard fireplace, a stone fireplace surround and beige floor.
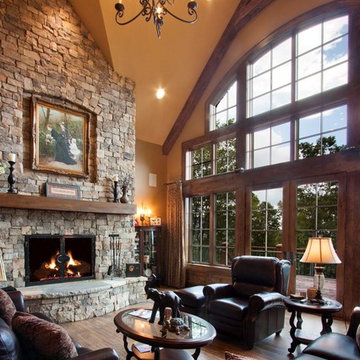
J. Weiland Photography-
Breathtaking Beauty and Luxurious Relaxation awaits in this Massive and Fabulous Mountain Retreat. The unparalleled Architectural Degree, Design & Style are credited to the Designer/Architect, Mr. Raymond W. Smith, https://www.facebook.com/Raymond-W-Smith-Residential-Designer-Inc-311235978898996/, the Interior Designs to Marina Semprevivo, and are an extent of the Home Owners Dreams and Lavish Good Tastes. Sitting atop a mountain side in the desirable gated-community of The Cliffs at Walnut Cove, https://cliffsliving.com/the-cliffs-at-walnut-cove, this Skytop Beauty reaches into the Sky and Invites the Stars to Shine upon it. Spanning over 6,000 SF, this Magnificent Estate is Graced with Soaring Ceilings, Stone Fireplace and Wall-to-Wall Windows in the Two-Story Great Room and provides a Haven for gazing at South Asheville’s view from multiple vantage points. Coffered ceilings, Intricate Stonework and Extensive Interior Stained Woodwork throughout adds Dimension to every Space. Multiple Outdoor Private Bedroom Balconies, Decks and Patios provide Residents and Guests with desired Spaciousness and Privacy similar to that of the Biltmore Estate, http://www.biltmore.com/visit. The Lovely Kitchen inspires Joy with High-End Custom Cabinetry and a Gorgeous Contrast of Colors. The Striking Beauty and Richness are created by the Stunning Dark-Colored Island Cabinetry, Light-Colored Perimeter Cabinetry, Refrigerator Door Panels, Exquisite Granite, Multiple Leveled Island and a Fun, Colorful Backsplash. The Vintage Bathroom creates Nostalgia with a Cast Iron Ball & Claw-Feet Slipper Tub, Old-Fashioned High Tank & Pull Toilet and Brick Herringbone Floor. Garden Tubs with Granite Surround and Custom Tile provide Peaceful Relaxation. Waterfall Trickles and Running Streams softly resound from the Outdoor Water Feature while the bench in the Landscape Garden calls you to sit down and relax a while.
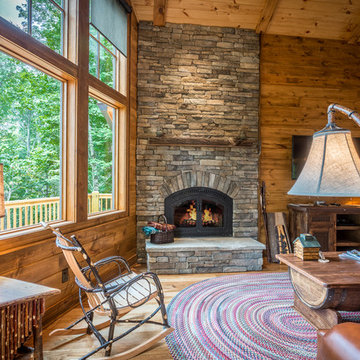
This is an example of a mid-sized country open concept family room in Charlotte with brown walls, medium hardwood floors, a standard fireplace, a stone fireplace surround, a wall-mounted tv and brown floor.
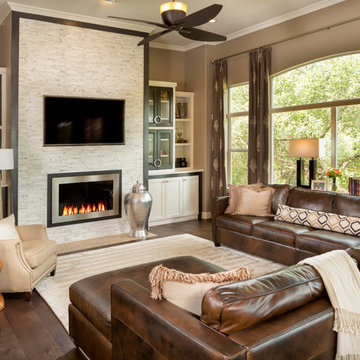
Lots of seating, lots of storage, and stylish built-ins provide functional elegance to this busy family's active lifestyle. The sandstone fireplace surround replaced with linear marble mosaic, and integrated flat screen, and flush fireplace update the space with timeless materials in a fresh setting.
Jerry Hayes Photography
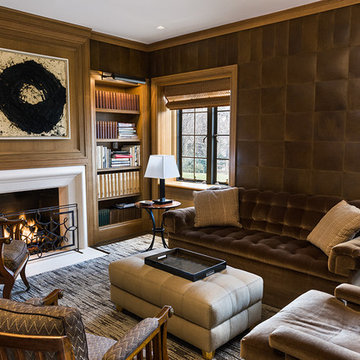
Tom Crane Photography
This is an example of a contemporary family room in Philadelphia with a library, brown walls and a standard fireplace.
This is an example of a contemporary family room in Philadelphia with a library, brown walls and a standard fireplace.
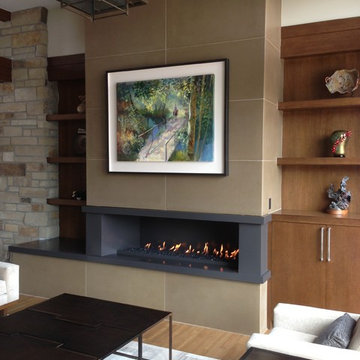
Richard Hall
Contemporary living room in Denver with brown walls and a ribbon fireplace.
Contemporary living room in Denver with brown walls and a ribbon fireplace.
Living Design Ideas with Brown Walls
6



