Living Design Ideas with Brown Walls
Refine by:
Budget
Sort by:Popular Today
81 - 100 of 3,028 photos
Item 1 of 3
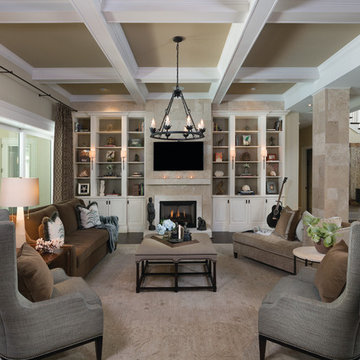
Design ideas for a large transitional formal open concept living room in Tampa with brown walls, dark hardwood floors, a standard fireplace, a stone fireplace surround and a wall-mounted tv.
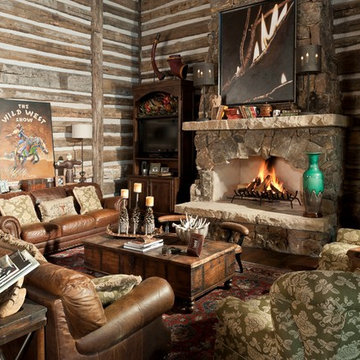
This is an example of a mid-sized country formal enclosed living room in Dallas with a standard fireplace, a stone fireplace surround, brown walls, medium hardwood floors, no tv and brown floor.
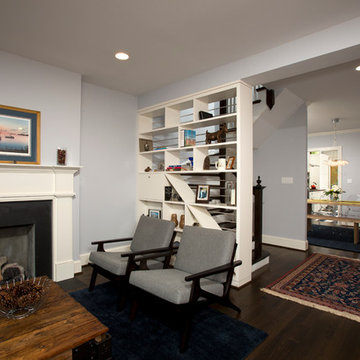
Greg Hadley
This is an example of a small transitional formal open concept living room in DC Metro with brown walls, dark hardwood floors, a standard fireplace, no tv and a concrete fireplace surround.
This is an example of a small transitional formal open concept living room in DC Metro with brown walls, dark hardwood floors, a standard fireplace, no tv and a concrete fireplace surround.
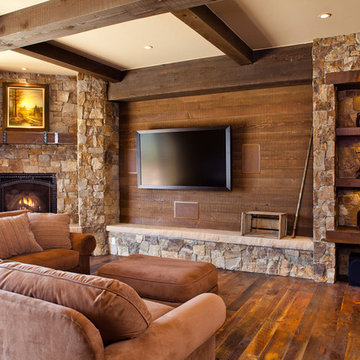
Southwest Colorado mountain home. Made of timber, log and stone. Stone fireplace. Rustic rough-hewn wood flooring.
Design ideas for a mid-sized country open concept family room in Denver with a corner fireplace, a stone fireplace surround, brown walls, dark hardwood floors, a wall-mounted tv and brown floor.
Design ideas for a mid-sized country open concept family room in Denver with a corner fireplace, a stone fireplace surround, brown walls, dark hardwood floors, a wall-mounted tv and brown floor.
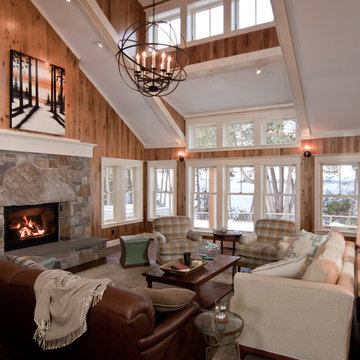
Large Stone fireplace and wood finish anchor the living volume. This project is a new home on Lake Champlain, Vermont. Modern stick style was the vocabulary for this new home perched on the bluff over Lake Champlain. All the spaces were anchored by views to the water and circulation around the great room volume. Chestnut wood interiors and walnut floors provided warm and complimentary interior finishes. This ultra-efficient home is heated and cooled by geothermal technology with solar-powered hot water panels.
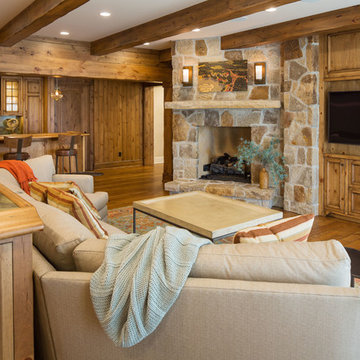
Photo of a country open concept family room in Minneapolis with a home bar, brown walls, medium hardwood floors, a corner fireplace, a stone fireplace surround, a built-in media wall and brown floor.
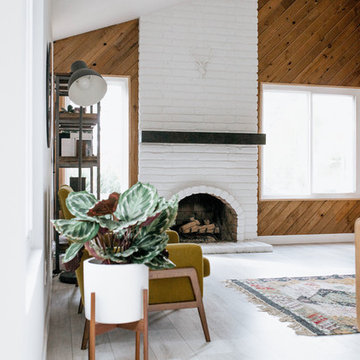
Sophie McPhail
Design ideas for a contemporary living room in San Diego with brown walls, painted wood floors, a standard fireplace, a brick fireplace surround and white floor.
Design ideas for a contemporary living room in San Diego with brown walls, painted wood floors, a standard fireplace, a brick fireplace surround and white floor.
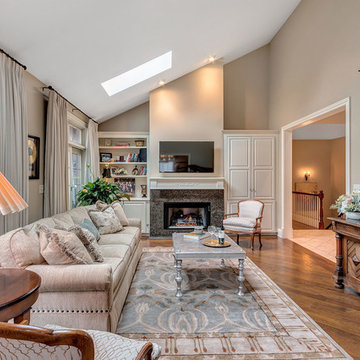
Ensure Productions
Design ideas for a traditional enclosed living room in Chicago with brown walls, dark hardwood floors, a standard fireplace, a wall-mounted tv and brown floor.
Design ideas for a traditional enclosed living room in Chicago with brown walls, dark hardwood floors, a standard fireplace, a wall-mounted tv and brown floor.
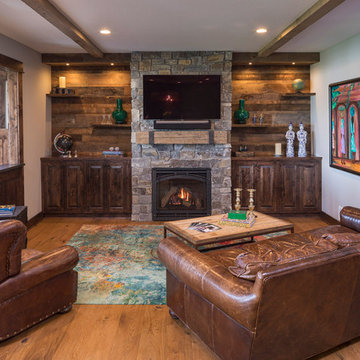
Family room
Photo of a country living room in Minneapolis with brown walls, medium hardwood floors, a standard fireplace, a stone fireplace surround, a wall-mounted tv and brown floor.
Photo of a country living room in Minneapolis with brown walls, medium hardwood floors, a standard fireplace, a stone fireplace surround, a wall-mounted tv and brown floor.
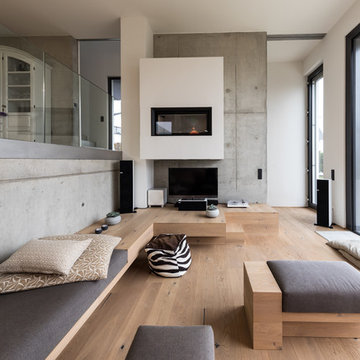
Expansive contemporary formal loft-style living room in Other with a hanging fireplace, a plaster fireplace surround, a freestanding tv, brown walls, light hardwood floors and brown floor.
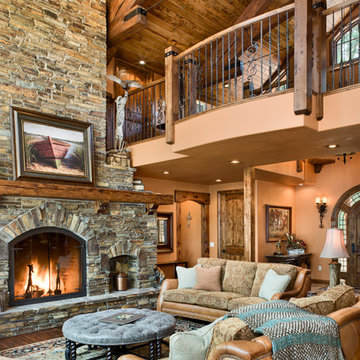
Roger Wade Photography
This is an example of a large country formal open concept living room in Seattle with dark hardwood floors, a standard fireplace, a stone fireplace surround, no tv, brown floor and brown walls.
This is an example of a large country formal open concept living room in Seattle with dark hardwood floors, a standard fireplace, a stone fireplace surround, no tv, brown floor and brown walls.
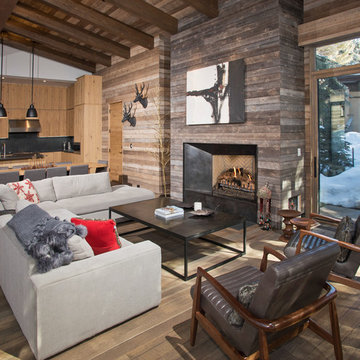
This beautiful duplex sits on the banks of the Gore River in the Vail Valley. The residences feature Vintage Woods siding, ceiling decking and beam-work. The contrasting colors of the interior woods make the spaces really pop! www.vintagewoodsinc.net 970-524-4041
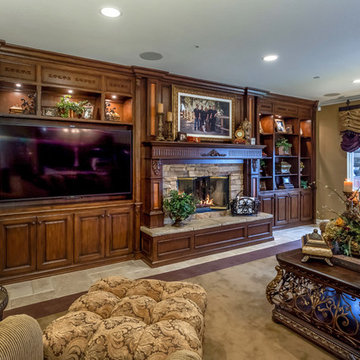
Artistically Tuscan
Francesca called me, nearly 13 years ago, as she had seen one of our ads in the Orange County Living Magazine. In that particular ad, she fell in love with the mural work our artists had done for another home we designed in Huntington Beach, California. Although this was a newly built home in Portofira Estates neighborhood, in the city of Orange, both she and her husband knew they would eventually add to the existing square footage, making the family room and kitchen much bigger.
We proceeded with designing the house as her time frame and budget proceeded until we completed the entire home.
Then, about 5 years ago, Francesca and her husband decided to move forward with getting their expansion project underway. They moved the walls out in the family room and the kitchen area, creating more space. They also added a game room to the upstairs portion of their home. The results are spectacular!
This family room has a large angular sofa with a shaped wood frame. Two oversized chairs and ottomans on either side of the sofa to create a circular conversation and almost theatre like setting. A warm, wonderful color palette of deep plums, caramels, rich reds, burgundy, calming greens and accents of black make the entire home come together perfectly.
The entertainment center wraps the fireplace and nook shelving as it takes up the entire wall opposite the sofa. The window treatments consist of working balloon shades in a deep plum silk with valances in a rich gold silk featuring wrought iron rods running vertically through the fabric. The treatment frames the stunning panoramic view of all of Orange County.
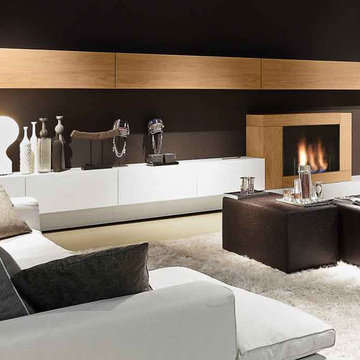
TV unit by Presotto, Italy. Shown with wall mounted cabinets in "aged" natural oak and matching bioethanol fire place. Sideboard coordinates with base unit in Matt Bianco Candido lacquer.
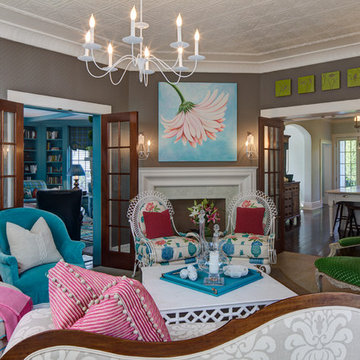
This is an example of a mid-sized traditional enclosed family room in Chicago with brown walls and a standard fireplace.
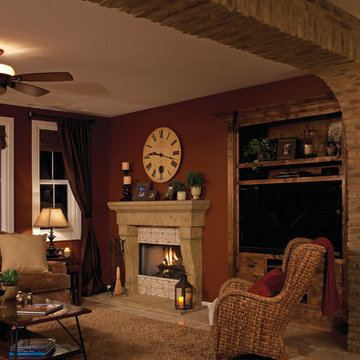
El Dorado Fireplace Surround
This is an example of a mid-sized traditional formal enclosed living room in Sacramento with brown walls, travertine floors, a standard fireplace, a stone fireplace surround, a built-in media wall and beige floor.
This is an example of a mid-sized traditional formal enclosed living room in Sacramento with brown walls, travertine floors, a standard fireplace, a stone fireplace surround, a built-in media wall and beige floor.
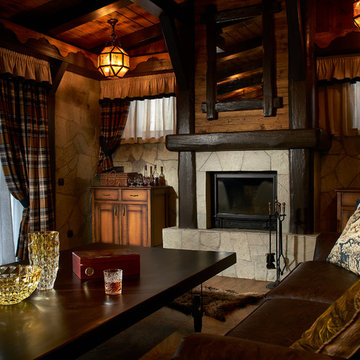
Небольшой дачный дом для семьи с детьми в пригороде Екатеринбурга.
Дизайнер, автор проекта – Роман Соколов
Фото – Михаил Поморцев | Pro.Foto
Ассистент – Илья Коваль
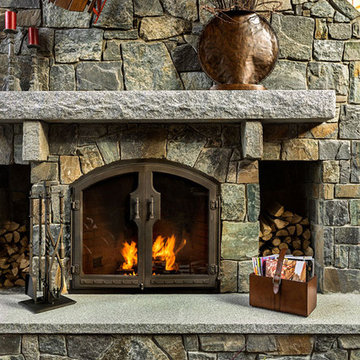
This three-story vacation home for a family of ski enthusiasts features 5 bedrooms and a six-bed bunk room, 5 1/2 bathrooms, kitchen, dining room, great room, 2 wet bars, great room, exercise room, basement game room, office, mud room, ski work room, decks, stone patio with sunken hot tub, garage, and elevator.
The home sits into an extremely steep, half-acre lot that shares a property line with a ski resort and allows for ski-in, ski-out access to the mountain’s 61 trails. This unique location and challenging terrain informed the home’s siting, footprint, program, design, interior design, finishes, and custom made furniture.
Credit: Samyn-D'Elia Architects
Project designed by Franconia interior designer Randy Trainor. She also serves the New Hampshire Ski Country, Lake Regions and Coast, including Lincoln, North Conway, and Bartlett.
For more about Randy Trainor, click here: https://crtinteriors.com/
To learn more about this project, click here: https://crtinteriors.com/ski-country-chic/
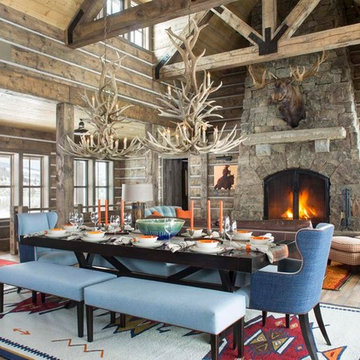
TEAM //// Architect: Design Associates, Inc. ////
Builder: Beck Building Company ////
Interior Design: Rebal Design ////
Landscape: Rocky Mountain Custom Landscapes ////
Photos: Kimberly Gavin Photography
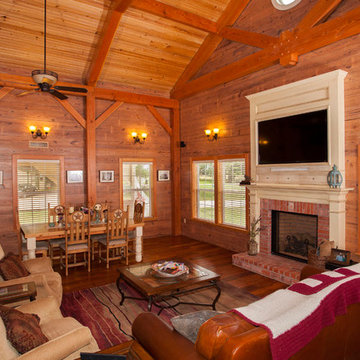
Photo of a mid-sized country open concept family room in Austin with brown walls, medium hardwood floors, a standard fireplace, a brick fireplace surround and a wall-mounted tv.
Living Design Ideas with Brown Walls
5



