Living Design Ideas with Carpet and a Freestanding TV
Refine by:
Budget
Sort by:Popular Today
101 - 120 of 5,034 photos
Item 1 of 3
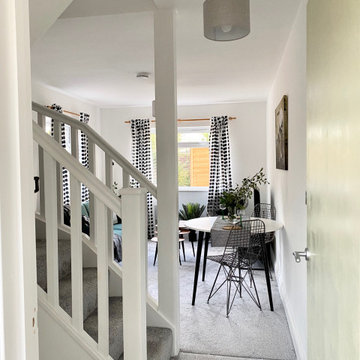
Cool Living Room in this stunning one bedroom home that has undergone full and sympathetic renovation. Perfect for a couple or single professional.See more projects here: https://www.ihinteriors.co.uk/portfolio
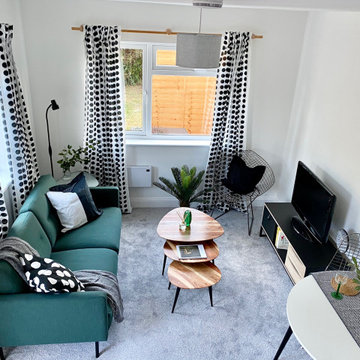
Cool Living Room in this stunning one bedroom home that has undergone full and sympathetic renovation. Perfect for a couple or single professional.See more projects here: https://www.ihinteriors.co.uk/portfolio
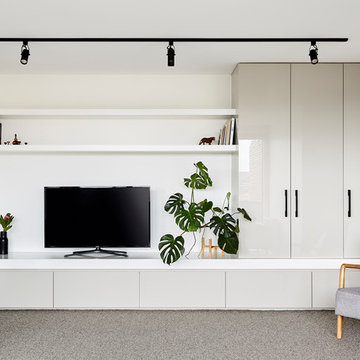
The family room upstairs has built-in joinery to maximise storage for a compact house.
Photography: Tess Kelly
Design ideas for a small contemporary open concept living room in Melbourne with a library, white walls, carpet, a freestanding tv and grey floor.
Design ideas for a small contemporary open concept living room in Melbourne with a library, white walls, carpet, a freestanding tv and grey floor.
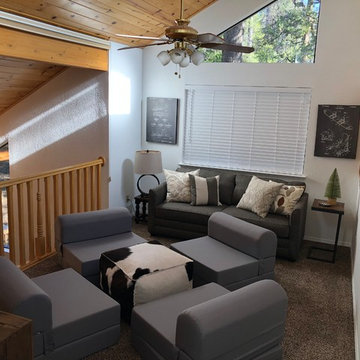
Design ideas for a small country loft-style family room in Other with white walls, carpet, no fireplace, a freestanding tv and brown floor.
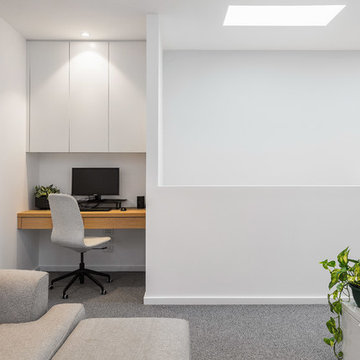
Sam Martin - 4 Walls Media
Photo of a small contemporary loft-style living room in Melbourne with white walls, carpet, a freestanding tv and grey floor.
Photo of a small contemporary loft-style living room in Melbourne with white walls, carpet, a freestanding tv and grey floor.
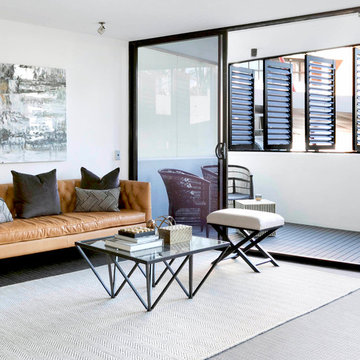
Inspiration for a small transitional open concept living room in Sydney with white walls, carpet, a freestanding tv and grey floor.
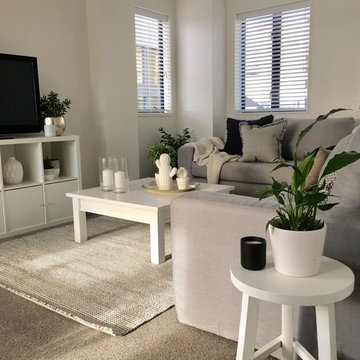
Sandra Aiken @DforDesign
Small modern open concept living room in Auckland with white walls, carpet, no fireplace, a freestanding tv and grey floor.
Small modern open concept living room in Auckland with white walls, carpet, no fireplace, a freestanding tv and grey floor.
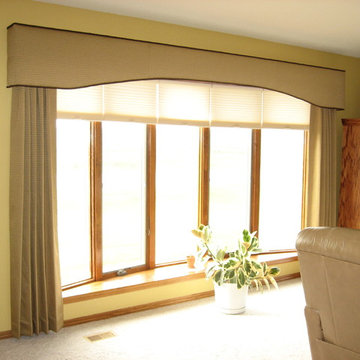
This bow window was treated with individual energy efficient Hunter Douglas cordless Architella cellular shades. Framing the window are stationary side panels with a shaped 'eyebrow' cornice topping the window.
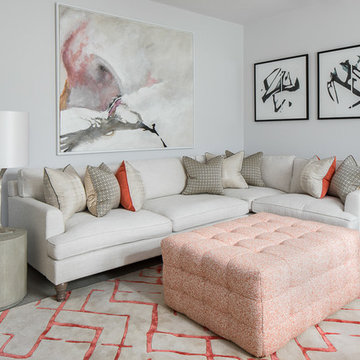
Small transitional formal enclosed living room in West Midlands with a freestanding tv, white walls, carpet and grey floor.
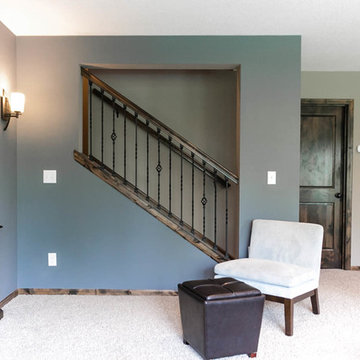
Photo of a traditional family room in Minneapolis with a home bar, blue walls, carpet, no fireplace and a freestanding tv.
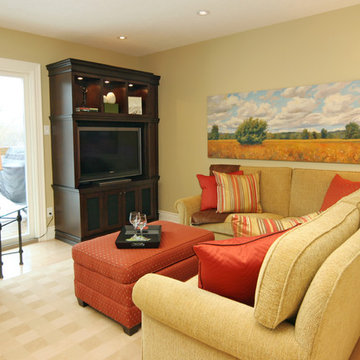
Family room with built in media storage and a super comfortable sectional for enjoying the game.
This project is 5+ years old. Most items shown are custom (eg. millwork, upholstered furniture, drapery). Most goods are no longer available. Benjamin Moore paint.
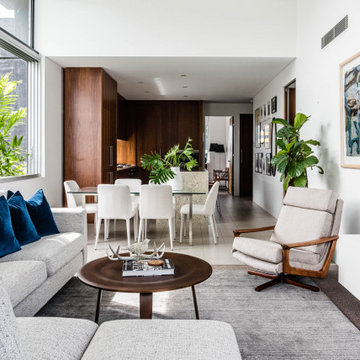
This is an example of a contemporary living room in Townsville with white walls, carpet, a freestanding tv and grey floor.
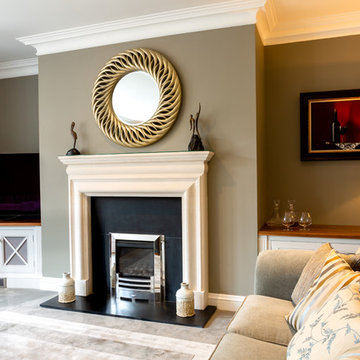
Ronan Melia
Inspiration for a large traditional living room in Dublin with carpet, a standard fireplace, a stone fireplace surround, a freestanding tv and grey floor.
Inspiration for a large traditional living room in Dublin with carpet, a standard fireplace, a stone fireplace surround, a freestanding tv and grey floor.
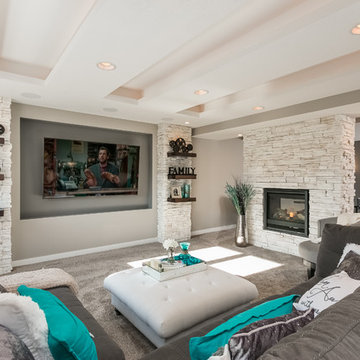
Design ideas for a mid-sized transitional open concept family room in Minneapolis with beige walls, carpet, a two-sided fireplace, a stone fireplace surround, grey floor and a freestanding tv.
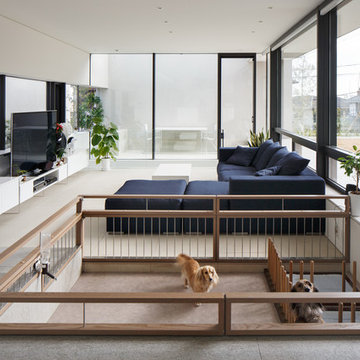
恵まれた眺望を活かす、開放的な 空間。
斜面地に計画したRC+S造の住宅。恵まれた眺望を活かすこと、庭と一体となった開放的な空間をつくることが望まれた。そこで高低差を利用して、道路から一段高い基壇を設け、その上にフラットに広がる芝庭と主要な生活空間を配置した。庭を取り囲むように2つのヴォリュームを組み合わせ、そこに生まれたL字型平面にフォーマルリビング、ダイニング、キッチン、ファミリーリビングを設けている。これらはひとつながりの空間であるが、フロアレベルに細やかな高低差を設けることで、パブリックからプライベートへ、少しずつ空間の親密さが変わるように配慮した。家族のためのプライベートルームは、2階に浮かべたヴォリュームの中におさめてあり、眼下に広がる眺望を楽しむことができる。
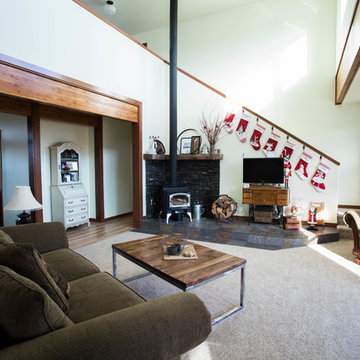
Jamie Ronning
Photo of a traditional loft-style family room in Seattle with white walls, carpet, a wood stove, a metal fireplace surround, a freestanding tv and beige floor.
Photo of a traditional loft-style family room in Seattle with white walls, carpet, a wood stove, a metal fireplace surround, a freestanding tv and beige floor.
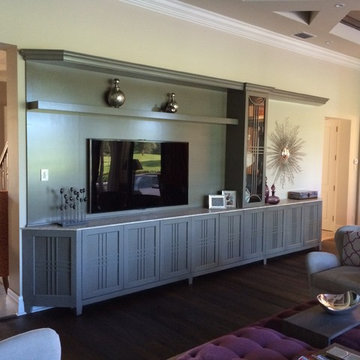
"Fantasy" finished (Multi-layered) lacquered buit-in, in transitional design, with special inset mullions
Inspiration for a large transitional family room in Miami with white walls, carpet, no fireplace and a freestanding tv.
Inspiration for a large transitional family room in Miami with white walls, carpet, no fireplace and a freestanding tv.
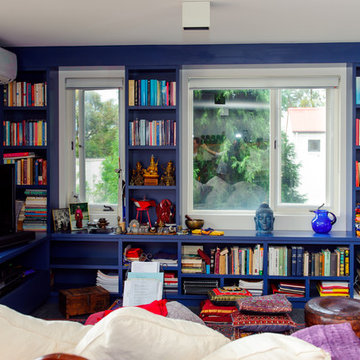
Mid-sized eclectic open concept family room in Sydney with a library, carpet, a freestanding tv and blue walls.
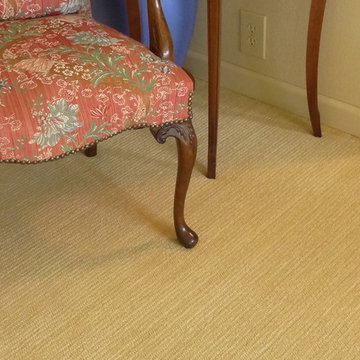
Close up of texture and yellow/wheat color of this Ardington, Karastan carpet laid in Carmel living room
Mid-sized traditional formal enclosed living room in San Francisco with white walls, carpet, a standard fireplace, a brick fireplace surround and a freestanding tv.
Mid-sized traditional formal enclosed living room in San Francisco with white walls, carpet, a standard fireplace, a brick fireplace surround and a freestanding tv.
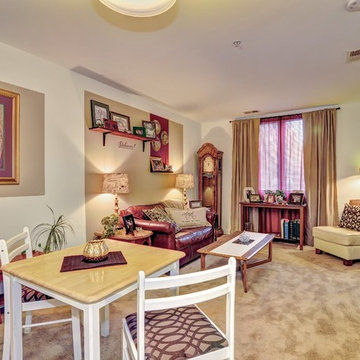
Sean Dooley Photography
Inspiration for a small traditional open concept living room in Philadelphia with beige walls, carpet and a freestanding tv.
Inspiration for a small traditional open concept living room in Philadelphia with beige walls, carpet and a freestanding tv.
Living Design Ideas with Carpet and a Freestanding TV
6



