Living Design Ideas with Carpet
Refine by:
Budget
Sort by:Popular Today
81 - 100 of 67,820 photos
Item 1 of 2
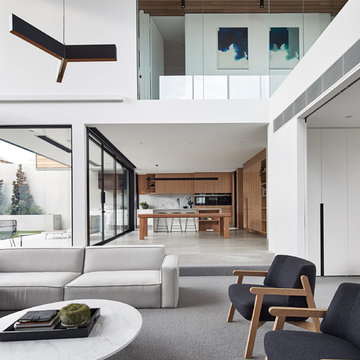
This is an example of a modern open concept family room in Melbourne with white walls, carpet and grey floor.
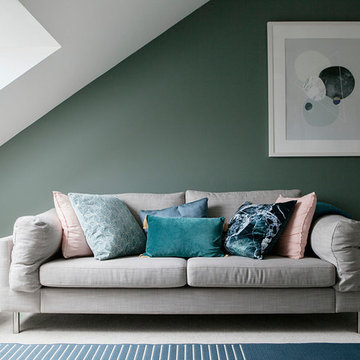
Ruth Maria Murphy | Photographer
Photo of a scandinavian formal enclosed living room in Other with green walls, carpet and beige floor.
Photo of a scandinavian formal enclosed living room in Other with green walls, carpet and beige floor.
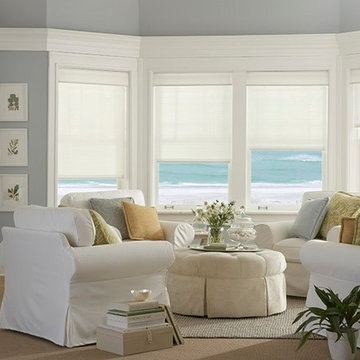
Inspiration for a mid-sized beach style formal enclosed living room in Dallas with grey walls, carpet, no fireplace, no tv and beige floor.
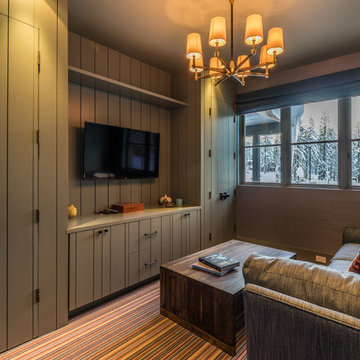
Photo of the cozy Den with lots of built-in storage and a media center. Photo by Martis Camp Sales (Paul Hamill)
Inspiration for a small transitional enclosed family room in Sacramento with green walls, carpet, no fireplace, a built-in media wall and multi-coloured floor.
Inspiration for a small transitional enclosed family room in Sacramento with green walls, carpet, no fireplace, a built-in media wall and multi-coloured floor.
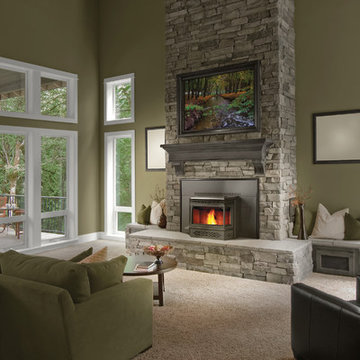
Inspiration for a large transitional formal open concept living room in Other with brown walls, carpet, a standard fireplace, a stone fireplace surround, no tv and beige floor.
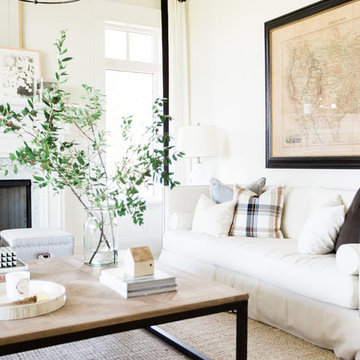
See the photo tour here: https://www.studio-mcgee.com/studioblog/2016/8/10/mountainside-remodel-beforeafters?rq=mountainside
Watch the webisode: https://www.youtube.com/watch?v=w7H2G8GYKsE
Travis J. Photography
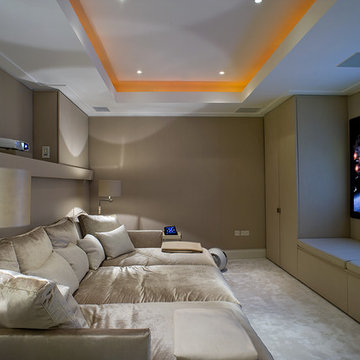
Mid-sized contemporary enclosed home theatre in London with carpet, a projector screen and grey floor.
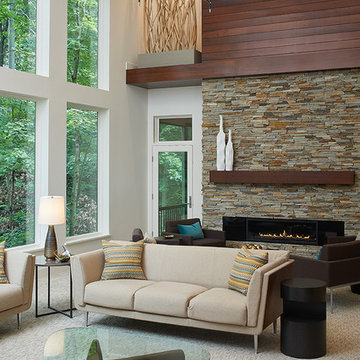
Builder: Mike Schaap Builders
Photographer: Ashley Avila Photography
Both chic and sleek, this streamlined Art Modern-influenced home is the equivalent of a work of contemporary sculpture and includes many of the features of this cutting-edge style, including a smooth wall surface, horizontal lines, a flat roof and an enduring asymmetrical appeal. Updated amenities include large windows on both stories with expansive views that make it perfect for lakefront lots, with stone accents, floor plan and overall design that are anything but traditional.
Inside, the floor plan is spacious and airy. The 2,200-square foot first level features an open plan kitchen and dining area, a large living room with two story windows, a convenient laundry room and powder room and an inviting screened in porch that measures almost 400 square feet perfect for reading or relaxing. The three-car garage is also oversized, with almost 1,000 square feet of storage space. The other levels are equally roomy, with almost 2,000 square feet of living space in the lower level, where a family room with 10-foot ceilings, guest bedroom and bath, game room with shuffleboard and billiards are perfect for entertaining. Upstairs, the second level has more than 2,100 square feet and includes a large master bedroom suite complete with a spa-like bath with double vanity, a playroom and two additional family bedrooms with baths.
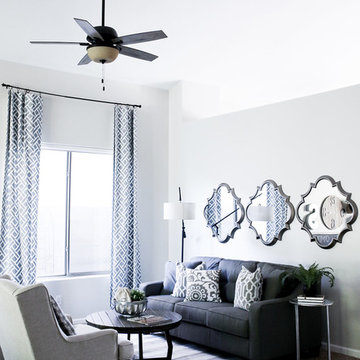
Living Spaces Sofa + 2 Accent winged back glider chairs, with transitional mirrors for added height to the room and brightness.
Inspiration for a large transitional formal open concept living room in Phoenix with grey walls, carpet, no fireplace, no tv and grey floor.
Inspiration for a large transitional formal open concept living room in Phoenix with grey walls, carpet, no fireplace, no tv and grey floor.
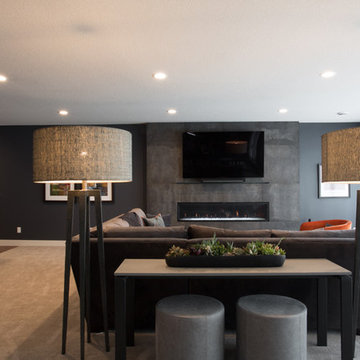
The lower level contains the couple's wine cellar, as well as a fully equipped bar where they can savor wine tastings, cocktail parties and delicious meals while enjoying quality time with family and friends. The existing concrete floors were sprayed a rust color adored by the Lady of the House, and served as the color inspiration for the rust/orange swivel chairs in the TV viewing area. Two dramatic floor lamps flank a console table and divide the TV viewing zone from the nearby pool table. I can't wait to see my client again soon, not only to put the finishing touches on their home's transformation, but to break bread and share a cocktail, as we have become close during the past 21 months with our many flights to and from Chicago to Minneapolis.
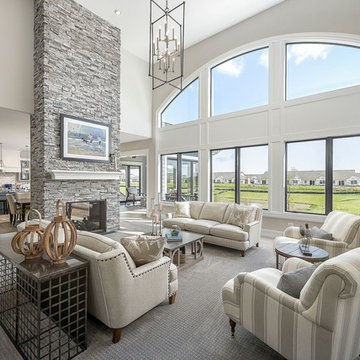
Inspiration for a mid-sized transitional enclosed family room in Chicago with carpet, a stone fireplace surround, grey floor, beige walls, a two-sided fireplace and no tv.
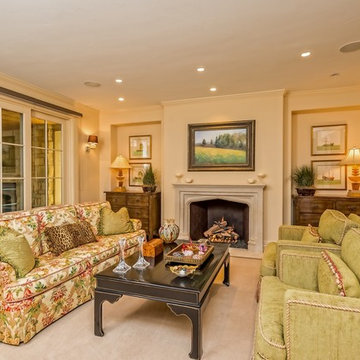
Large traditional formal open concept living room in Denver with beige walls, carpet, a standard fireplace, a stone fireplace surround and beige floor.
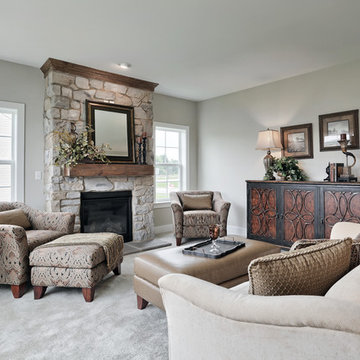
This 1.5 story home includes a 2-car garage with laundry room entry and a convenient loft on the 2nd floor. Beautiful hardwood flooring in the Foyer extends to the Kitchen and Dining Area. The Kitchen is well-appointed with stainless steel appliances, granite countertops with tile backsplash, attractive cabinetry, and a spacious pantry. The Dining Area off of the Kitchen provides access to the deck and backyard. The Family Room, open to both the Kitchen and Dining Area, is warmed by a cozy gas fireplace complete with floor-to-ceiling stone surround.
The Owner’s Suite is tucked to the back of the home and includes an elegant tray ceiling, an expansive closet, and a private bathroom with double bowl vanity.
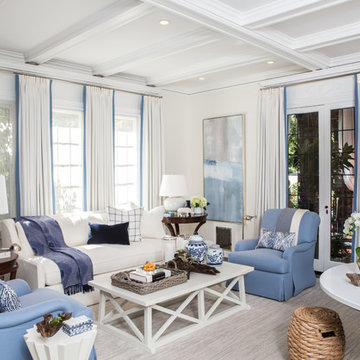
Such a classic and timeless room. The Drapes feature a contrast banding on the leading edge to add a pop of color. Classic french pleated drapes compliments the style of the room.
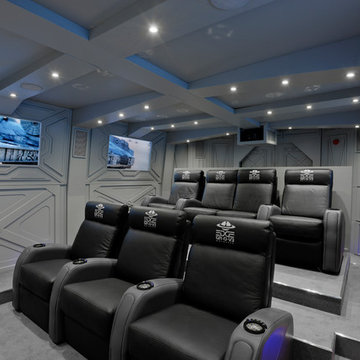
Possibly the most unusual cinema room I have come across in any residential setting.
This bespoke designed and built cinema takes it's ideas from star wars and boasts 4 portal screen showing, other space craft passing by against an alien landscape, giving a feeling that you are in a spacecraft moving as well as a place to watch a movie - Just brilliant!
Murray Russell-Langton - Real Focus
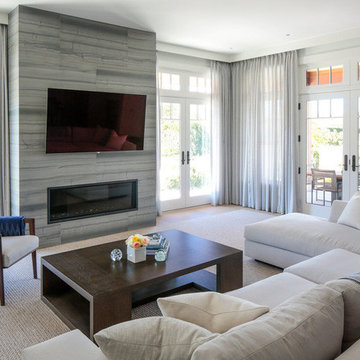
We designed the children’s rooms based on their needs. Sandy woods and rich blues were the choice for the boy’s room, which is also equipped with a custom bunk bed, which includes large steps to the top bunk for additional safety. The girl’s room has a pretty-in-pink design, using a soft, pink hue that is easy on the eyes for the bedding and chaise lounge. To ensure the kids were really happy, we designed a playroom just for them, which includes a flatscreen TV, books, games, toys, and plenty of comfortable furnishings to lounge on!
Project designed by interior design firm, Betty Wasserman Art & Interiors. From their Chelsea base, they serve clients in Manhattan and throughout New York City, as well as across the tri-state area and in The Hamptons.
For more about Betty Wasserman, click here: https://www.bettywasserman.com/
To learn more about this project, click here: https://www.bettywasserman.com/spaces/daniels-lane-getaway/
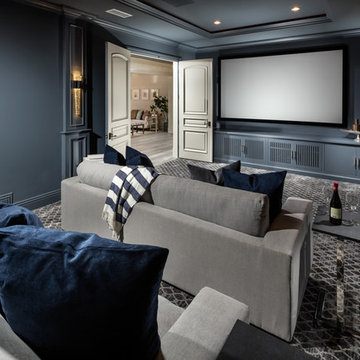
This is an example of a transitional enclosed home theatre in Los Angeles with grey walls, carpet, a projector screen and multi-coloured floor.
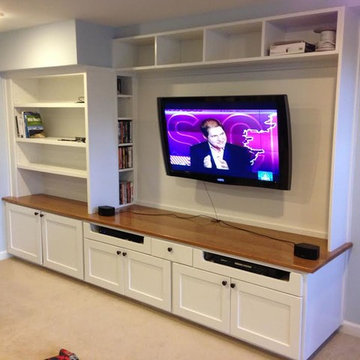
Photo of a mid-sized traditional open concept living room in Seattle with blue walls, carpet, no fireplace, a wall-mounted tv and beige floor.
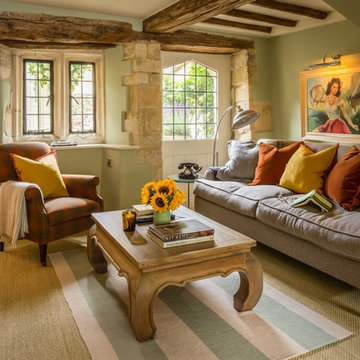
Mid-sized country open concept living room in Oxfordshire with green walls, carpet and beige floor.
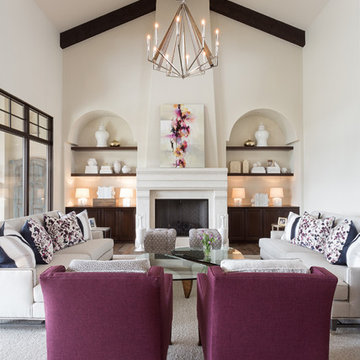
Martha O'Hara Interiors, Interior Design & Photo Styling | Meg Mulloy, Photography | Please Note: All “related,” “similar,” and “sponsored” products tagged or listed by Houzz are not actual products pictured. They have not been approved by Martha O’Hara Interiors nor any of the professionals credited. For info about our work: design@oharainteriors.com
Living Design Ideas with Carpet
5



