Living Design Ideas with Green Walls
Refine by:
Budget
Sort by:Popular Today
21 - 40 of 1,948 photos
Item 1 of 3
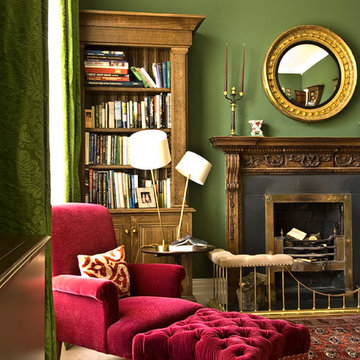
Mid-sized traditional enclosed living room in London with a standard fireplace, a metal fireplace surround, a library, green walls and carpet.
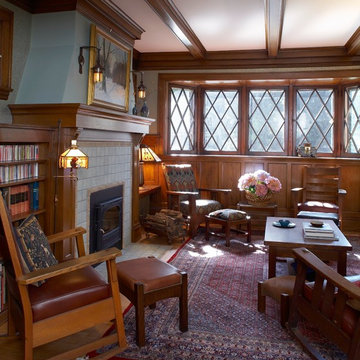
Photography by John Reed Forsman
Photo of a mid-sized arts and crafts enclosed living room in Minneapolis with green walls, light hardwood floors, a standard fireplace, a tile fireplace surround and no tv.
Photo of a mid-sized arts and crafts enclosed living room in Minneapolis with green walls, light hardwood floors, a standard fireplace, a tile fireplace surround and no tv.
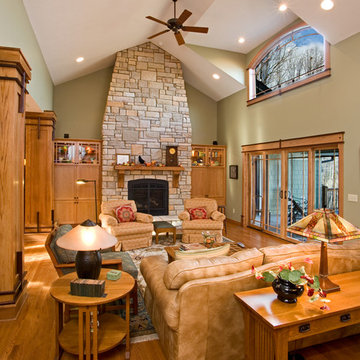
Inspiration for a large arts and crafts open concept family room in Chicago with green walls, medium hardwood floors, a standard fireplace, a stone fireplace surround and a concealed tv.
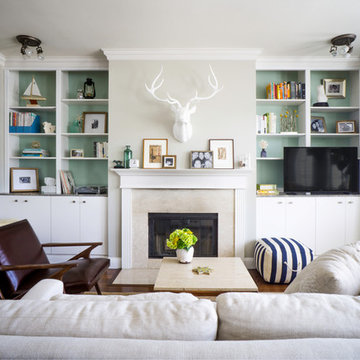
Photo: Hoi Ning Wong © 2014 Houzz
Inspiration for a transitional formal living room in San Francisco with green walls, a standard fireplace and a freestanding tv.
Inspiration for a transitional formal living room in San Francisco with green walls, a standard fireplace and a freestanding tv.
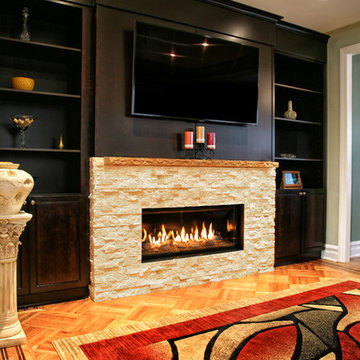
Part of a full renovation in a Brooklyn brownstone a modern linear fireplace is surrounded by white stacked stone and contrasting custom built dark wood cabinetry. A limestone mantel separates the stone from a large TV and creates a focal point for the room.
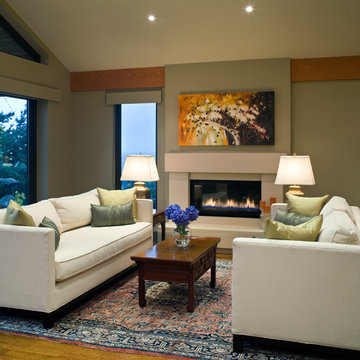
Photo of a contemporary living room in Vancouver with green walls and a ribbon fireplace.
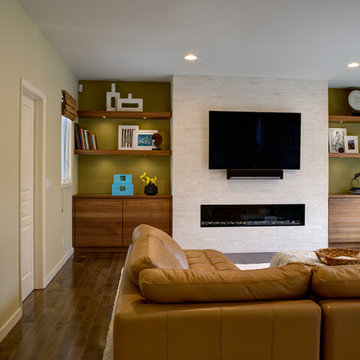
A warm and inviting family room is the ideal place for a young family to spend time together. A sleek and contemporary gas fireplace along with the walnut cabinetry provides a focal point for the space.
Photo: Mitchell Shenker
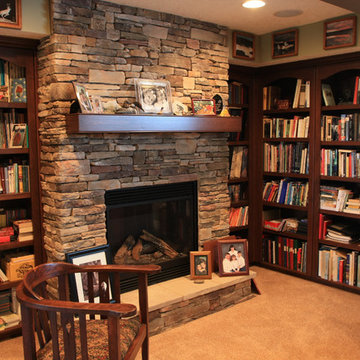
Libraries can add a lot of fun to a house. Now throw in a fireplace and you have a great place to pull up with a book. A cozy spot you will never want to leave.
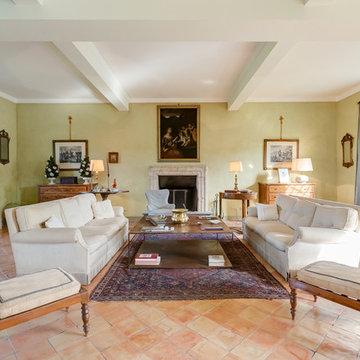
Luca Tranquilli
Inspiration for a country formal living room in Rome with green walls and terra-cotta floors.
Inspiration for a country formal living room in Rome with green walls and terra-cotta floors.
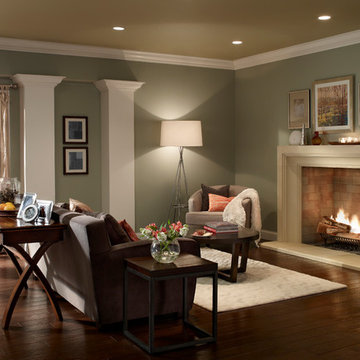
El Dorado Fireplace Surround
Design ideas for a mid-sized contemporary formal open concept living room in Sacramento with green walls, dark hardwood floors, a standard fireplace, a stone fireplace surround, no tv and brown floor.
Design ideas for a mid-sized contemporary formal open concept living room in Sacramento with green walls, dark hardwood floors, a standard fireplace, a stone fireplace surround, no tv and brown floor.
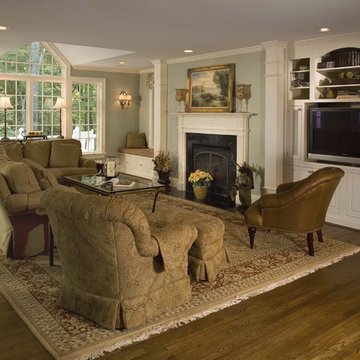
RB Hill, Photography
Mid-sized traditional open concept family room in DC Metro with green walls, medium hardwood floors, a standard fireplace, a stone fireplace surround, a built-in media wall and brown floor.
Mid-sized traditional open concept family room in DC Metro with green walls, medium hardwood floors, a standard fireplace, a stone fireplace surround, a built-in media wall and brown floor.
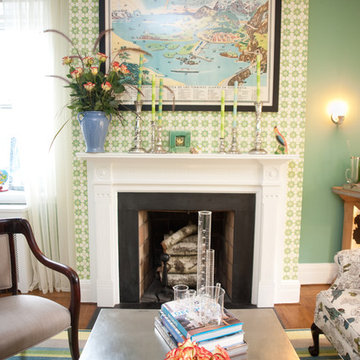
photos: Annie Hosfeld
Inspiration for a traditional family room in Philadelphia with green walls, medium hardwood floors and a standard fireplace.
Inspiration for a traditional family room in Philadelphia with green walls, medium hardwood floors and a standard fireplace.
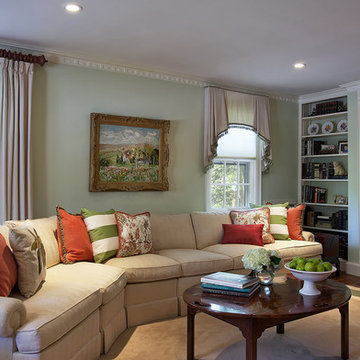
This Living Room is a chameleon! Living rooms are for living, so why not live in it? Barbara Feinstein, owner of B Fein Interior Design, created this elegant space by concealing the television in a beautiful Hekman console with a hydraulic TV lift. Now you see it - now you don't! Custom sectional from B Fein Interiors Private Label.
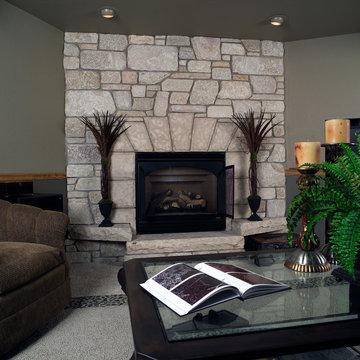
This fireplace uses Buechel Stone's Palace Blend River Rock with Fond du Lac Cutstone for the surround and hearthstones. Click on the tag to see more at www.buechelstone.com/shoppingcart/products/Palace-Blend-R....
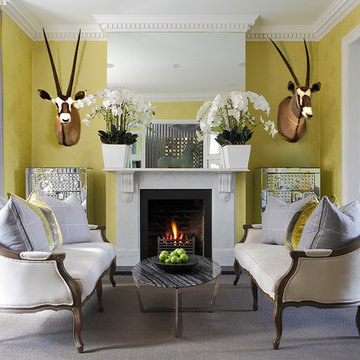
A townhouse Sitting Room features my favourite chartreuse green an Osborne & Little wallpaper, also picked up in cushions . A grey sisal carpet and grey flannel curtains add a complimentary neutral tone. A grey concrete console and wonderfully faceted decorative mirrored chests reflect pattern and colour wonderfully.
with the squashy sofa and TV in the adjacent room we used some small and stylised Louis XV sofas with a modern oval coffee table. We exposed the original brick in the fireplace and this colour is repeated in the taxidermy heads .
Photo credit : James Balston
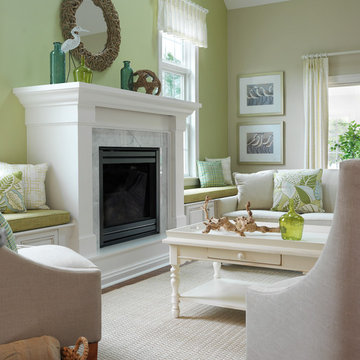
Nat Rea Photography
Inspiration for a mid-sized beach style formal enclosed living room in Boston with green walls, medium hardwood floors, a stone fireplace surround, a standard fireplace and no tv.
Inspiration for a mid-sized beach style formal enclosed living room in Boston with green walls, medium hardwood floors, a stone fireplace surround, a standard fireplace and no tv.
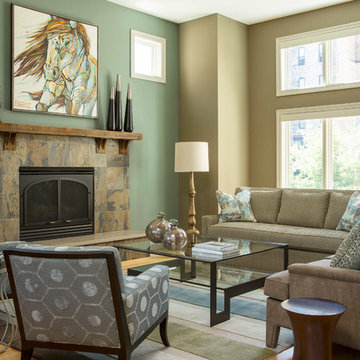
In this Minneapolis, MN Townhome the open concept Living Room had to blend with all the surrounding spaces while serving as a more formal seating area for guests. Brandi Hagen of Eminent Interior Design used two different sofas with similar fabrics along with a pair of matching armchairs to create the seating arrangement. Using beige and gray as the backgrounds for this Living Room, shades of green and blue were accented in the rug, pillows, artwork and fireplace accent wall. The over scaled stripe rug acts as an anchor to the room by pulling together the seating arrangement and defining the space in this open floor plan.
Troy Thies Photography
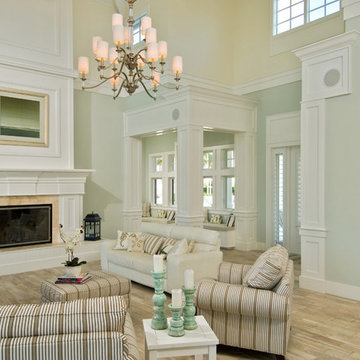
Randall Perry Photograpy
Inspiration for a large traditional open concept living room in Miami with green walls, a standard fireplace, light hardwood floors and a tile fireplace surround.
Inspiration for a large traditional open concept living room in Miami with green walls, a standard fireplace, light hardwood floors and a tile fireplace surround.
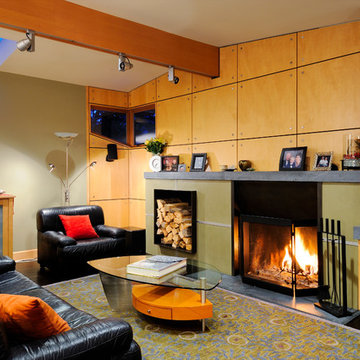
M.I.R. Phase 3 denotes the third phase of the transformation of a 1950’s daylight rambler on Mercer Island, Washington into a contemporary family dwelling in tune with the Northwest environment. Phase one modified the front half of the structure which included expanding the Entry and converting a Carport into a Garage and Shop. Phase two involved the renovation of the Basement level.
Phase three involves the renovation and expansion of the Upper Level of the structure which was designed to take advantage of views to the "Green-Belt" to the rear of the property. Existing interior walls were removed in the Main Living Area spaces were enlarged slightly to allow for a more open floor plan for the Dining, Kitchen and Living Rooms. The Living Room now reorients itself to a new deck at the rear of the property. At the other end of the Residence the existing Master Bedroom was converted into the Master Bathroom and a Walk-in-closet. A new Master Bedroom wing projects from here out into a grouping of cedar trees and a stand of bamboo to the rear of the lot giving the impression of a tree-house. A new semi-detached multi-purpose space is located below the projection of the Master Bedroom and serves as a Recreation Room for the family's children. As the children mature the Room is than envisioned as an In-home Office with the distant possibility of having it evolve into a Mother-in-law Suite.
Hydronic floor heat featuring a tankless water heater, rain-screen façade technology, “cool roof” with standing seam sheet metal panels, Energy Star appliances and generous amounts of natural light provided by insulated glass windows, transoms and skylights are some of the sustainable features incorporated into the design. “Green” materials such as recycled glass countertops, salvaging and refinishing the existing hardwood flooring, cementitous wall panels and "rusty metal" wall panels have been used throughout the Project. However, the most compelling element that exemplifies the project's sustainability is that it was not torn down and replaced wholesale as so many of the homes in the neighborhood have.
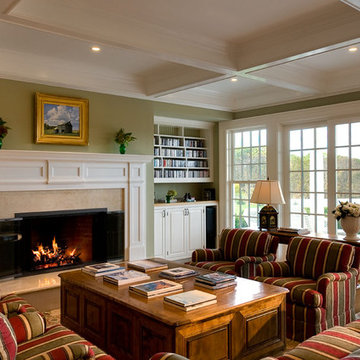
Rob Karosis, Photographer
Photo of a traditional living room in New York with green walls.
Photo of a traditional living room in New York with green walls.
Living Design Ideas with Green Walls
2



