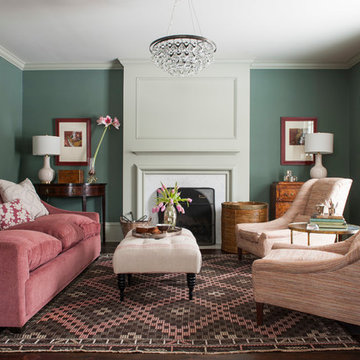Living Design Ideas with Green Walls
Refine by:
Budget
Sort by:Popular Today
61 - 80 of 1,948 photos
Item 1 of 3
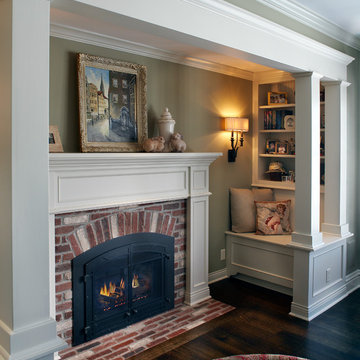
Gas fireplace with white surround sitting area.
Inspiration for a traditional living room in Minneapolis with green walls, dark hardwood floors, a standard fireplace and a brick fireplace surround.
Inspiration for a traditional living room in Minneapolis with green walls, dark hardwood floors, a standard fireplace and a brick fireplace surround.
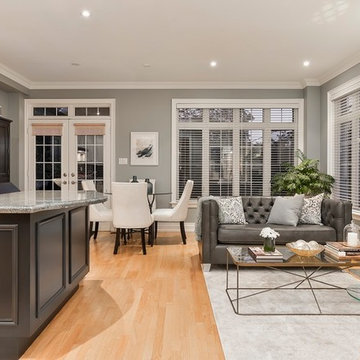
Inspiration for a mid-sized contemporary open concept family room in Toronto with green walls, medium hardwood floors, a standard fireplace, a wood fireplace surround and beige floor.
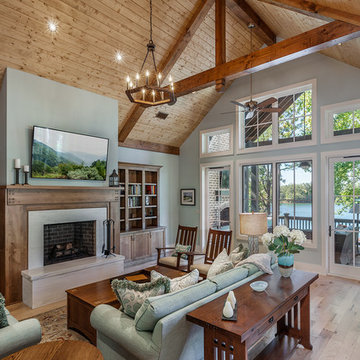
Inspiration for a country open concept living room in Other with light hardwood floors, a wall-mounted tv, a ribbon fireplace, beige floor, a library and green walls.
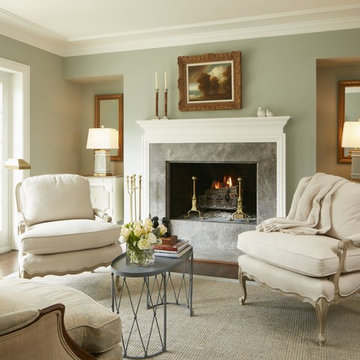
Renovation of existing ranch. Primary goal was to enlarge kitchen and make it part of family room. Resulting program caused the kitchen and dining room to change locations and for kitchen to take some of exiting living room.
Nathan Kirkman
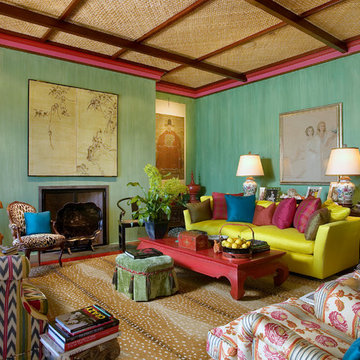
Living room.
Photo of an eclectic living room in Santa Barbara with green walls, a standard fireplace and no tv.
Photo of an eclectic living room in Santa Barbara with green walls, a standard fireplace and no tv.
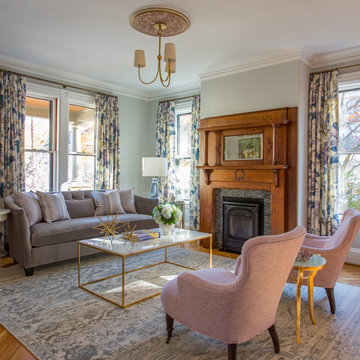
Designer Amanda Reid selected Landry & Arcari rugs for this recent Victorian restoration featured on This Old House on PBS. The goal for the project was to bring the home back to its original Victorian style after a previous owner removed many classic architectural details.
Eric Roth
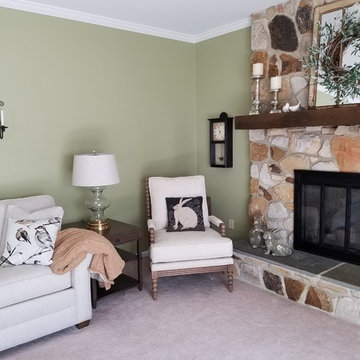
Photo of a small country enclosed living room in Philadelphia with green walls, carpet, a standard fireplace, a stone fireplace surround, a freestanding tv and grey floor.
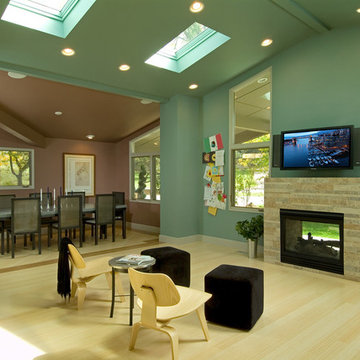
Photo of a mid-sized midcentury formal open concept living room in Denver with green walls, light hardwood floors, a two-sided fireplace, a tile fireplace surround and a wall-mounted tv.
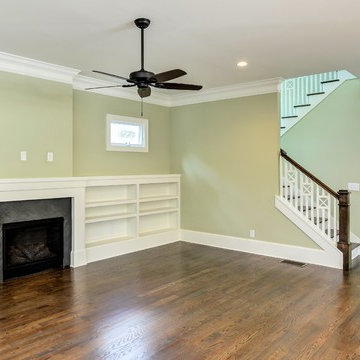
Photo of a mid-sized transitional formal open concept living room in Atlanta with green walls, medium hardwood floors, a standard fireplace, a stone fireplace surround, no tv and brown floor.
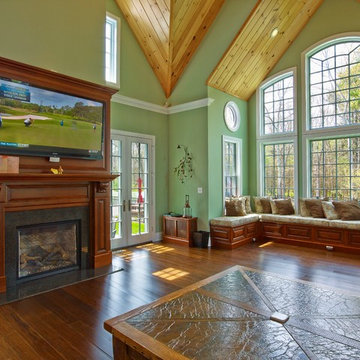
Inspiration for a large transitional formal open concept living room in Providence with green walls, medium hardwood floors, a standard fireplace, a stone fireplace surround and a wall-mounted tv.
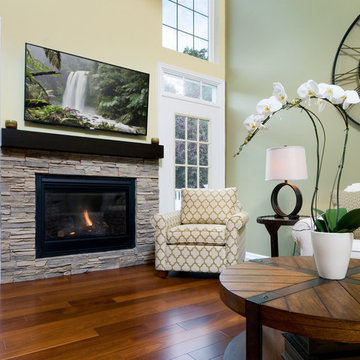
Here you can see the gas fireplace with stone surround. The wood mantle was stained to match the kitchen cabinetry, which created harmony between the two areas. To satisfy our clients' needs for an open floorplan, our designer pushed their furniture to the perimeter and we mounted their television above the fireplace. These changes created the uncluttered, traffic free living area our clients were seeking.
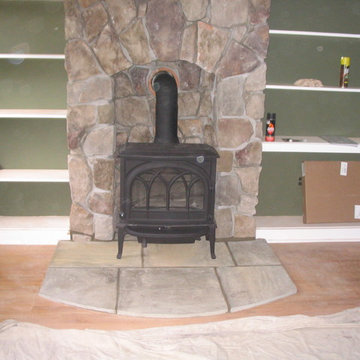
This is an example of a small country enclosed living room in New York with green walls, light hardwood floors, a wood stove and a stone fireplace surround.
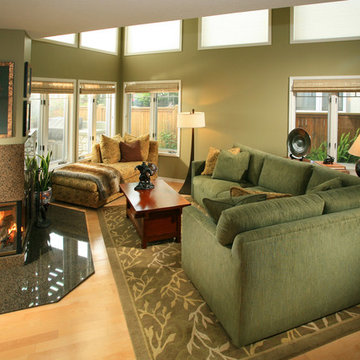
This entry/living room features maple wood flooring, Hubbardton Forge pendant lighting, and a Tansu Chest. A monochromatic color scheme of greens with warm wood give the space a tranquil feeling.
Photo by: Tom Queally
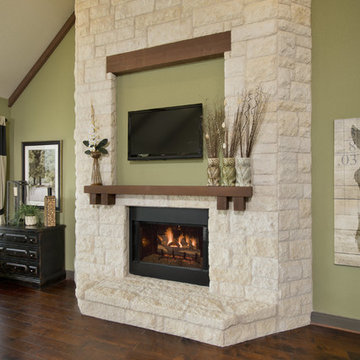
The Breckenridge is the perfect home for families, providing space and functionality. With 2,856 sq. ft. of living space and an attached two car garage, The Breckenridge has something to offer everyone. The kitchen is equipped with an oversized island with eating bar and flows into the family room with cathedral ceilings. The luxurious master suite is complete with dual walk-in closets, an oversized custom shower, and a soaking tub. The home also includes a built in desk area adjacent to the two additional bedrooms. The nearby study can easily be converted into a fourth bedroom. This home is also available with a finished upstairs bonus space.
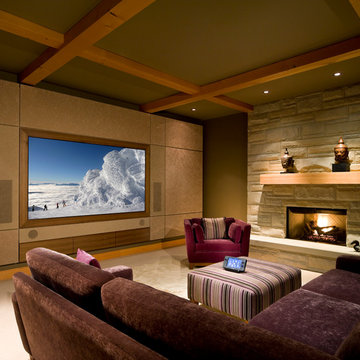
Media room with a 100 inch screen TV built into floating feature wall with integrated sound equipment wrapped in faux leather.
*illustrated images are from participated project while working with: Openspace Architecture Inc.
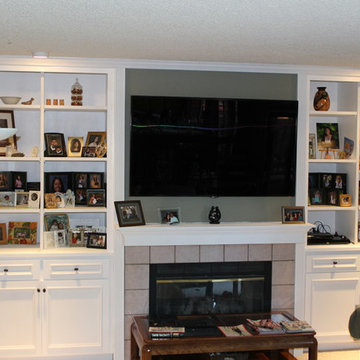
Mid-sized traditional enclosed home theatre in San Francisco with green walls, carpet and a built-in media wall.
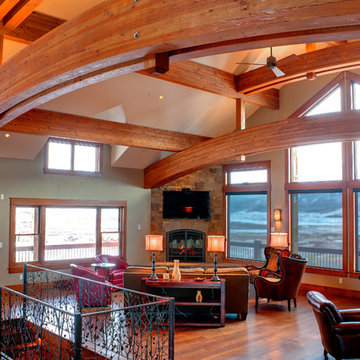
Alex Fenlon
Inspiration for a large country open concept living room in Denver with green walls, medium hardwood floors, a corner fireplace, a stone fireplace surround, a wall-mounted tv and brown floor.
Inspiration for a large country open concept living room in Denver with green walls, medium hardwood floors, a corner fireplace, a stone fireplace surround, a wall-mounted tv and brown floor.
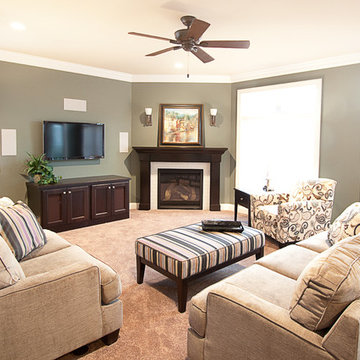
Photo of a traditional living room in Milwaukee with green walls, a corner fireplace, a tile fireplace surround and a built-in media wall.
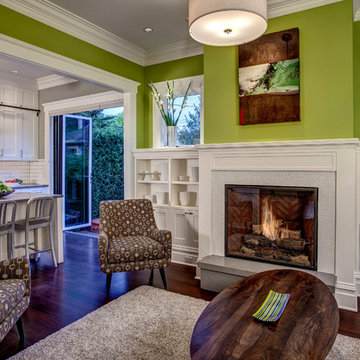
The Family Room opens up to the Kitchen and a folding door out to the yard. John Wilbanks Photography
Arts and crafts open concept living room in Seattle with green walls, a standard fireplace and a tile fireplace surround.
Arts and crafts open concept living room in Seattle with green walls, a standard fireplace and a tile fireplace surround.
Living Design Ideas with Green Walls
4




