Living Design Ideas with Green Walls
Refine by:
Budget
Sort by:Popular Today
41 - 60 of 1,948 photos
Item 1 of 3
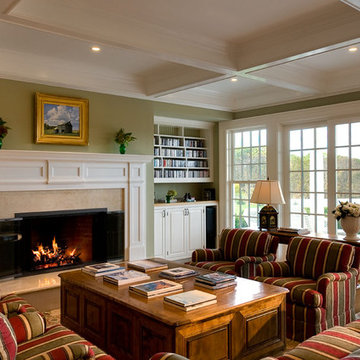
Rob Karosis, Photographer
Photo of a traditional living room in New York with green walls.
Photo of a traditional living room in New York with green walls.
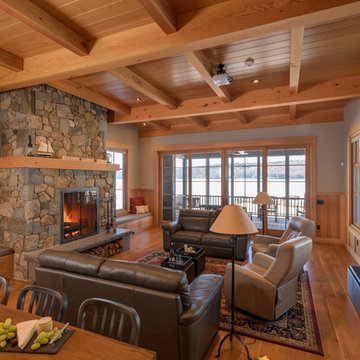
Inspiration for a country formal open concept living room in Boston with green walls, medium hardwood floors, a standard fireplace, a stone fireplace surround and brown floor.
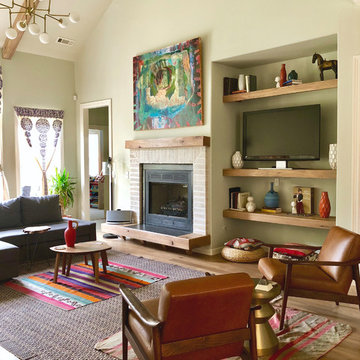
Design ideas for a mid-sized eclectic family room with green walls, light hardwood floors, a standard fireplace and a brick fireplace surround.
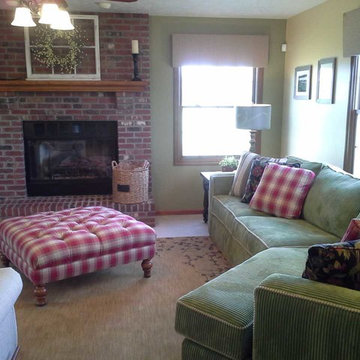
Cozy Cottage for a young growing family
Design ideas for a mid-sized country enclosed family room in Chicago with green walls, carpet, a standard fireplace, a brick fireplace surround, a corner tv and beige floor.
Design ideas for a mid-sized country enclosed family room in Chicago with green walls, carpet, a standard fireplace, a brick fireplace surround, a corner tv and beige floor.
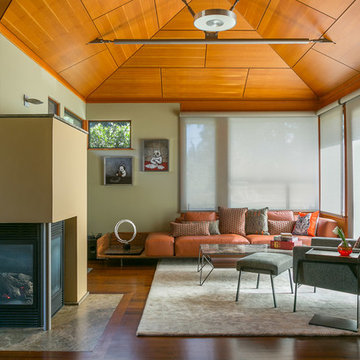
Contemporary open concept living room in San Francisco with green walls, dark hardwood floors, a corner fireplace and brown floor.
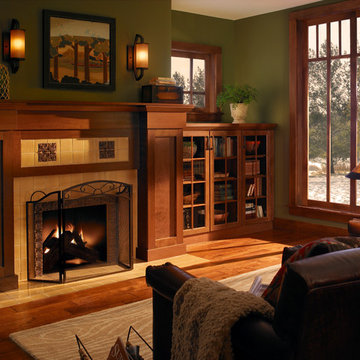
Moehl Millwork provided cabinetry made by Waypoint Living Spaces for this bookcase in this family room. The cabinets are stained the color spice on cherry. The door series is 410.
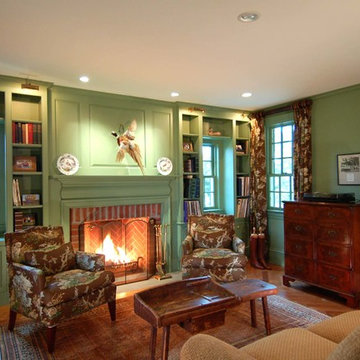
Photo of a mid-sized country enclosed family room in DC Metro with green walls, medium hardwood floors, a standard fireplace, a brick fireplace surround and no tv.
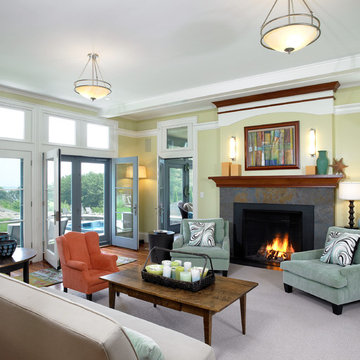
Greg Premru
Design ideas for a large transitional formal enclosed living room in Boston with green walls, carpet, a standard fireplace, a tile fireplace surround and no tv.
Design ideas for a large transitional formal enclosed living room in Boston with green walls, carpet, a standard fireplace, a tile fireplace surround and no tv.
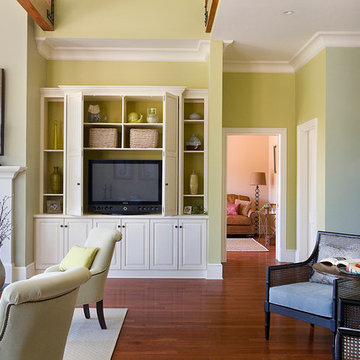
This New England farmhouse style+5,000 square foot new custom home is located at The Pinehills in Plymouth MA.
The design of Talcott Pines recalls the simple architecture of the American farmhouse. The massing of the home was designed to appear as though it was built over time. The center section – the “Big House” - is flanked on one side by a three-car garage (“The Barn”) and on the other side by the master suite (”The Tower”).
The building masses are clad with a series of complementary sidings. The body of the main house is clad in horizontal cedar clapboards. The garage – following in the barn theme - is clad in vertical cedar board-and-batten siding. The master suite “tower” is composed of whitewashed clapboards with mitered corners, for a more contemporary look. Lastly, the lower level of the home is sheathed in a unique pattern of alternating white cedar shingles, reinforcing the horizontal nature of the building.
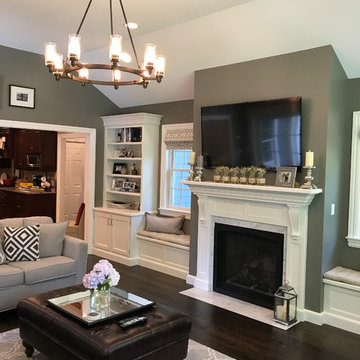
Photo of a large traditional open concept family room in New York with green walls, dark hardwood floors, a standard fireplace, a wood fireplace surround, a wall-mounted tv and brown floor.
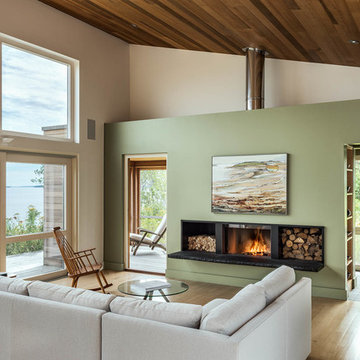
Photo of a country open concept living room in Other with green walls, light hardwood floors and a wood stove.
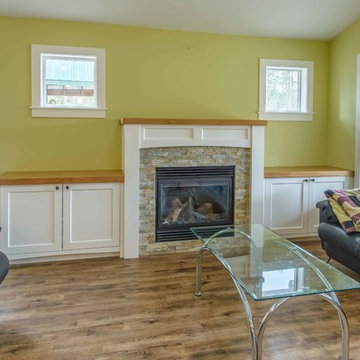
Stewart Bird
Small arts and crafts formal living room in Vancouver with green walls, vinyl floors, a standard fireplace, a wood fireplace surround and no tv.
Small arts and crafts formal living room in Vancouver with green walls, vinyl floors, a standard fireplace, a wood fireplace surround and no tv.
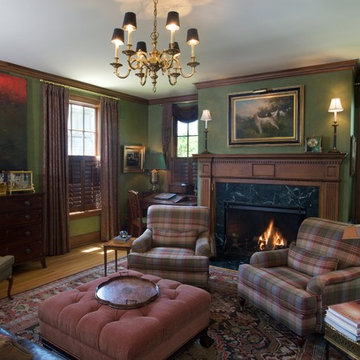
Design ideas for a mid-sized traditional enclosed living room in Columbus with a library, green walls, medium hardwood floors, a standard fireplace and a stone fireplace surround.
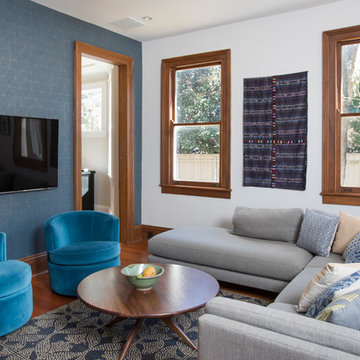
Transitional living room in New Orleans with green walls, medium hardwood floors, a wall-mounted tv and brown floor.
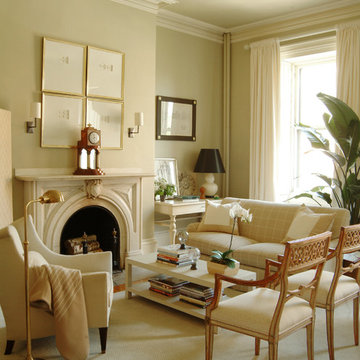
Inspiration for a traditional formal living room in Los Angeles with green walls, medium hardwood floors, a standard fireplace and beige floor.
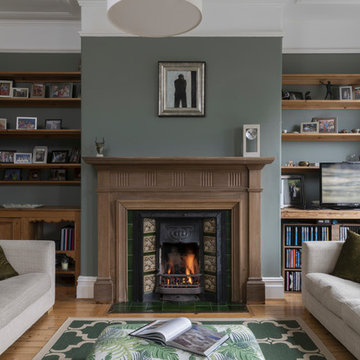
This is an example of a transitional living room in Other with green walls, medium hardwood floors, a standard fireplace, a tile fireplace surround and brown floor.
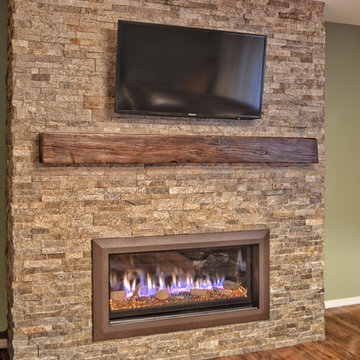
New contemporary linear/ribbon fireplace creating a focal point for the family where once there was a blank wall. The warm tones of the stone and the reclaimed wood mantel are enhanced by the burnished copper frame around the fireplace and the amber glass media in the firebox.
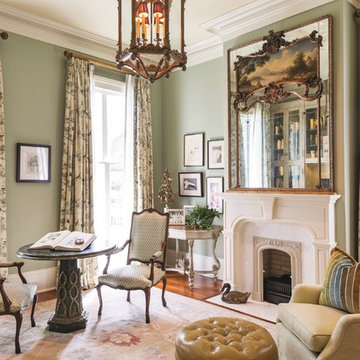
Library sitting room with antique trumeau mirror over custom wood fireplace mantel. Custom drapery panels, antique marble table with antique French armchairs. Lee Industries upholstered chair and leather ottoman.
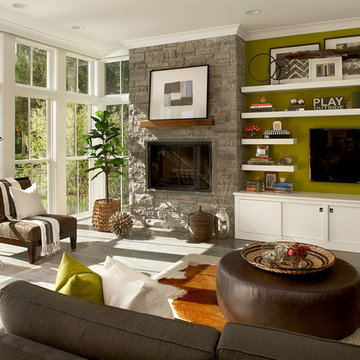
Elmhurst, IL Residence by
Charles Vincent George Architects
Photographs by
Tony Soluri
This is an example of a country living room in Chicago with green walls, a stone fireplace surround and a wall-mounted tv.
This is an example of a country living room in Chicago with green walls, a stone fireplace surround and a wall-mounted tv.
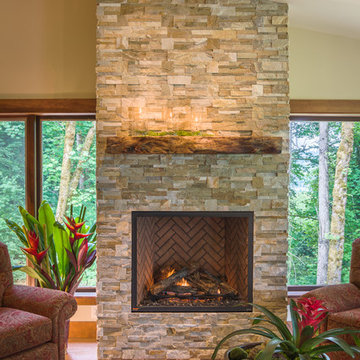
Mid-century modern home completely renovated in the entryway, kitchen and living room; the natural ledge stone fireplace and entry finish the space with a genuinely dated appeal.
Living Design Ideas with Green Walls
3



