Living Design Ideas with Grey Walls and Grey Floor
Refine by:
Budget
Sort by:Popular Today
61 - 80 of 11,865 photos
Item 1 of 3
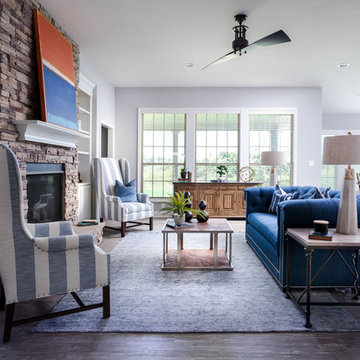
The Atkinson is a spacious ranch plan with three or more bedrooms. The main living areas, including formal dining, share an open layout with 10'ceilings. The kitchen has a generous island with counter dining, a spacious pantry, and breakfast area with multiple windows. The family rooms is shown here with direct vent fireplace with stone hearth and surround and built-in bookcases. Enjoy premium outdoor living space with a large covered patio with optional direct vent fireplace. The primary bedroom is located off a semi-private hall and has a trey ceiling and triple window. The luxury primary bath with separate vanities is shown here with standalone tub and tiled shower. Bedrooms two and three share a hall bath, and there is a spacious utility room with folding counter. Exterior details include a covered front porch, dormers, separate garage doors, and hip roof.
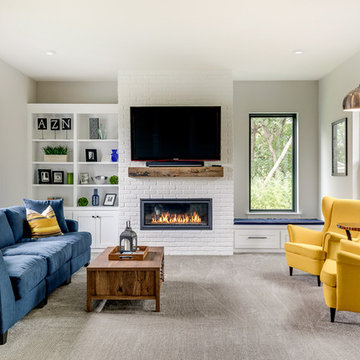
Bright living room with modern fireplace, white brick surround and reclaimed wood mantelpiece.
Inspiration for a large transitional family room in Minneapolis with grey walls, carpet, a wall-mounted tv, grey floor and a ribbon fireplace.
Inspiration for a large transitional family room in Minneapolis with grey walls, carpet, a wall-mounted tv, grey floor and a ribbon fireplace.
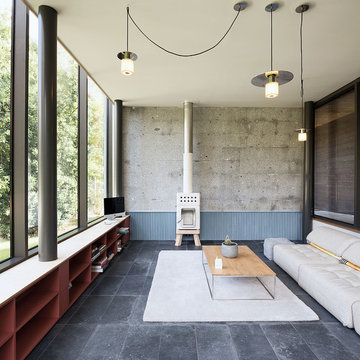
David Cousin Marsy
Inspiration for a mid-sized industrial open concept family room in Paris with grey walls, ceramic floors, a wood stove, a corner tv, grey floor and brick walls.
Inspiration for a mid-sized industrial open concept family room in Paris with grey walls, ceramic floors, a wood stove, a corner tv, grey floor and brick walls.
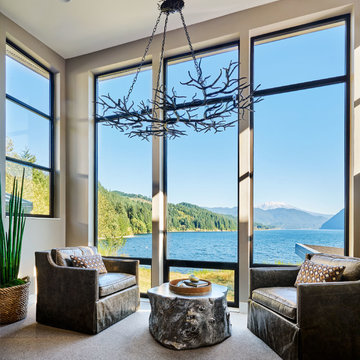
This is an example of a contemporary family room in Portland with grey walls, carpet and grey floor.
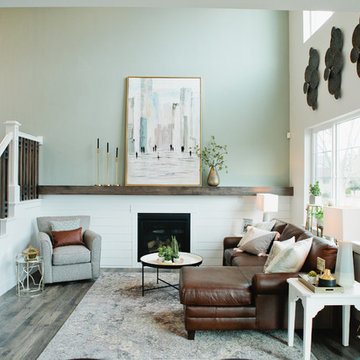
The Printer's Daughter Photography by Jenn Culley
Photo of a small arts and crafts loft-style family room in Salt Lake City with grey walls, laminate floors, a standard fireplace, a wall-mounted tv and grey floor.
Photo of a small arts and crafts loft-style family room in Salt Lake City with grey walls, laminate floors, a standard fireplace, a wall-mounted tv and grey floor.
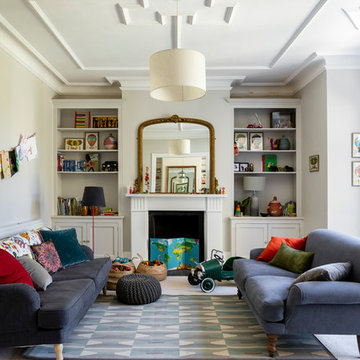
Chris Snook
Design ideas for a large traditional open concept family room in London with a game room, grey walls, carpet, grey floor and a standard fireplace.
Design ideas for a large traditional open concept family room in London with a game room, grey walls, carpet, grey floor and a standard fireplace.
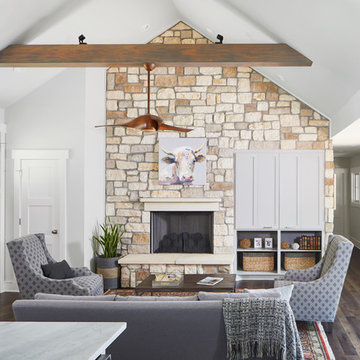
Photography by Andrea Calo
Inspiration for a small country formal open concept living room in Austin with grey walls, dark hardwood floors, a standard fireplace, a stone fireplace surround, a built-in media wall and grey floor.
Inspiration for a small country formal open concept living room in Austin with grey walls, dark hardwood floors, a standard fireplace, a stone fireplace surround, a built-in media wall and grey floor.
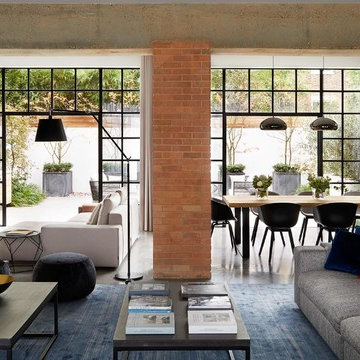
A conversion of an industrial unit, the ceiling was left unfinished, along with exposed columns and beams. The newly polished concrete floor adds sparkle, and is softened by a oversized rug for the lounging sofa. Large movable poufs create a dynamic space suited for transition from family afternoons to cocktails with friends.
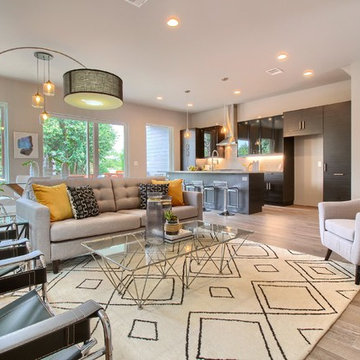
This open layout has soft, comfortable neutrals which give you flexibility for adding your own personal style while remaining timeless.
Inspiration for a small contemporary formal enclosed living room in Austin with light hardwood floors, no fireplace, no tv, grey walls and grey floor.
Inspiration for a small contemporary formal enclosed living room in Austin with light hardwood floors, no fireplace, no tv, grey walls and grey floor.
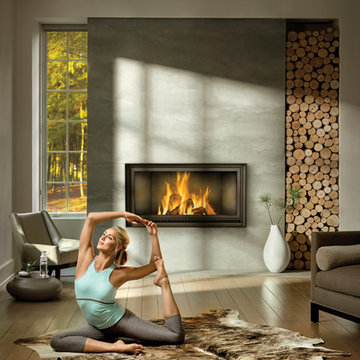
Design ideas for a large contemporary formal open concept living room in Other with grey walls, medium hardwood floors, a standard fireplace, a metal fireplace surround, no tv and grey floor.
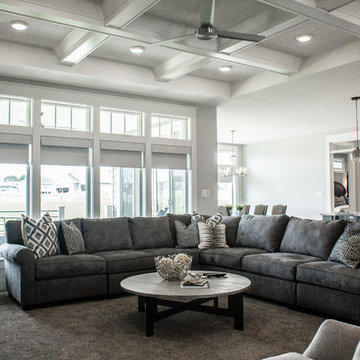
L. Lennon Photography
www.llennonphotography.com
Large contemporary open concept living room in Cedar Rapids with grey walls, carpet, a standard fireplace, a wall-mounted tv and grey floor.
Large contemporary open concept living room in Cedar Rapids with grey walls, carpet, a standard fireplace, a wall-mounted tv and grey floor.
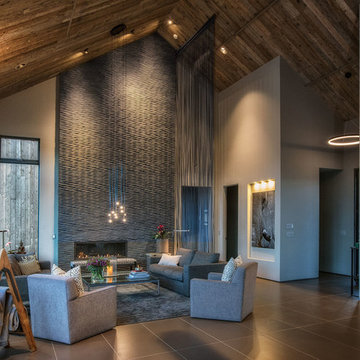
Brent Bingham Photography: http://www.brentbinghamphoto.com/
Photo of a large modern formal open concept living room in Denver with grey walls, a ribbon fireplace, a tile fireplace surround, no tv, ceramic floors and grey floor.
Photo of a large modern formal open concept living room in Denver with grey walls, a ribbon fireplace, a tile fireplace surround, no tv, ceramic floors and grey floor.
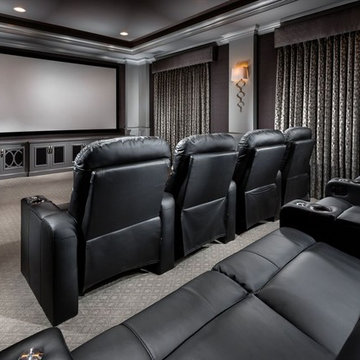
David Guettler Photography www.davidguettlerphoto.com (562) 225.1941 david@guettlerphotography.com
Photo of a traditional enclosed home theatre in Los Angeles with grey walls, carpet, a projector screen and grey floor.
Photo of a traditional enclosed home theatre in Los Angeles with grey walls, carpet, a projector screen and grey floor.
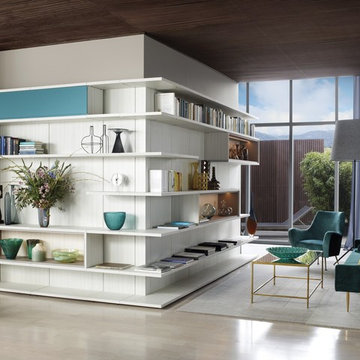
When we say custom made, we mean it. This beautiful and creative corner Wall Unit serves as your personal Home Library, Media Center, and more. Topped off with gorgeous white wood finishes and calm blue highlights, this can be everyone's happy space.
"Italian-inspired and exclusive to California Closets, Virtuoso integrates long, fluid horizontal lines with distinctive, innovative components. Its systems feature doors and drawers that are wider than they are tall, and repetition of key design elements, such as contrasting colors and accent lighting, to create a contemporary “floating” look."
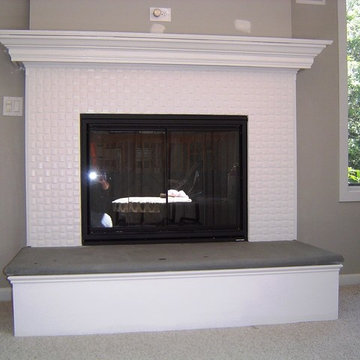
me
This is an example of a mid-sized traditional formal open concept living room in Other with grey walls, carpet, a standard fireplace, a tile fireplace surround, no tv and grey floor.
This is an example of a mid-sized traditional formal open concept living room in Other with grey walls, carpet, a standard fireplace, a tile fireplace surround, no tv and grey floor.
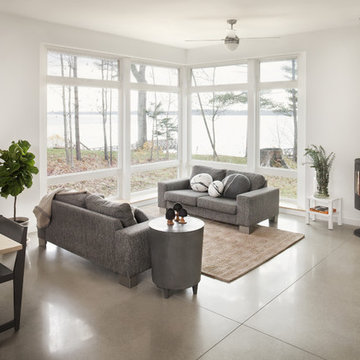
Photo by Trent Bell
This is an example of a contemporary open concept family room in Portland Maine with concrete floors, grey walls, a wood stove and grey floor.
This is an example of a contemporary open concept family room in Portland Maine with concrete floors, grey walls, a wood stove and grey floor.
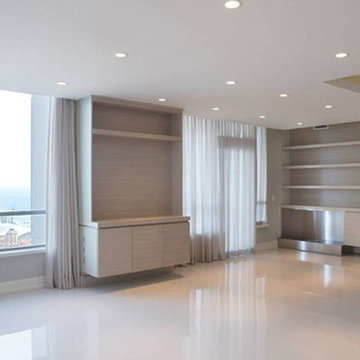
CHALLENGE for a Chicago Condo with views of the lake and Navy Pier Absentee owner living abroad, with contemporary taste, requested a complete build-out of high rise, 3,600 square foot condo starting with bare walls and floors—and with all communication handled online.
SOLUTION
Highly disciplined interior design creates a contemporary, European influenced environment.
Large great room boasts a decorative concrete floor, dropped ceiling, with low voltage lighting and custom mill work.
Top-of-the-line kitchen exemplifies design and function for the sophisticated cook.White glass cabinet doors contrast from wenge wood base cabinets. Quartzite waterfall pennisula is focal point to this sleek galley kitchen.
Sheer drapery panels at all windows softened the sleek, minimalist look.
Bathrooms feature custom vanities, tiled walls, and color-themed gray Carrera marble.
Built-ins and custom millwork reflect the European influence in style and functionality.
A fireplace creates a one-of-a-kind experience, particularly in a high-rise environment.
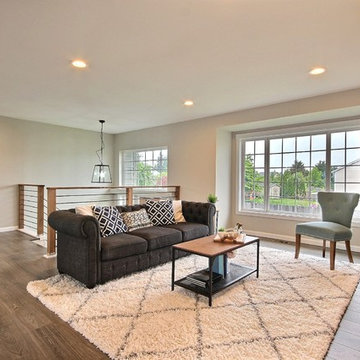
Another shot of this split level's open floor plan.
Design ideas for a mid-sized country open concept living room in Seattle with grey walls, laminate floors, a standard fireplace, a tile fireplace surround and grey floor.
Design ideas for a mid-sized country open concept living room in Seattle with grey walls, laminate floors, a standard fireplace, a tile fireplace surround and grey floor.
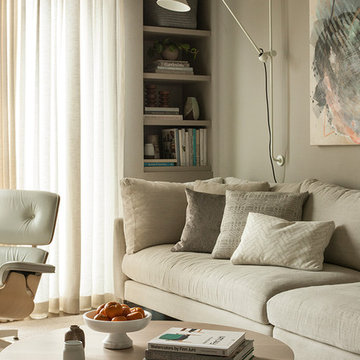
Ellie Lillstrom
This is an example of a mid-sized modern open concept living room in Seattle with grey walls, medium hardwood floors, a wall-mounted tv and grey floor.
This is an example of a mid-sized modern open concept living room in Seattle with grey walls, medium hardwood floors, a wall-mounted tv and grey floor.
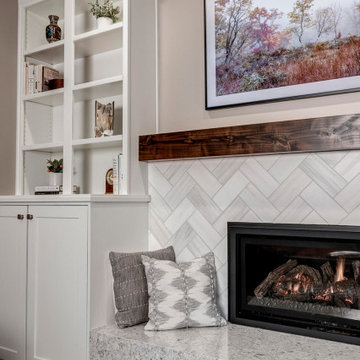
The original fireplace had brick around it - so we went right over the top and clad it in matching tile in the Kitchen as well as quartz slab on the hearth. A new mantel was installed above and the existing cabinets were painted to match the Kitchen. New cabinet doors were replaced to match the remodeled kitchen esthetic.
Living Design Ideas with Grey Walls and Grey Floor
4



