Living Design Ideas with Grey Walls and Grey Floor
Refine by:
Budget
Sort by:Popular Today
1 - 20 of 11,854 photos
Item 1 of 3

Weather House is a bespoke home for a young, nature-loving family on a quintessentially compact Northcote block.
Our clients Claire and Brent cherished the character of their century-old worker's cottage but required more considered space and flexibility in their home. Claire and Brent are camping enthusiasts, and in response their house is a love letter to the outdoors: a rich, durable environment infused with the grounded ambience of being in nature.
From the street, the dark cladding of the sensitive rear extension echoes the existing cottage!s roofline, becoming a subtle shadow of the original house in both form and tone. As you move through the home, the double-height extension invites the climate and native landscaping inside at every turn. The light-bathed lounge, dining room and kitchen are anchored around, and seamlessly connected to, a versatile outdoor living area. A double-sided fireplace embedded into the house’s rear wall brings warmth and ambience to the lounge, and inspires a campfire atmosphere in the back yard.
Championing tactility and durability, the material palette features polished concrete floors, blackbutt timber joinery and concrete brick walls. Peach and sage tones are employed as accents throughout the lower level, and amplified upstairs where sage forms the tonal base for the moody main bedroom. An adjacent private deck creates an additional tether to the outdoors, and houses planters and trellises that will decorate the home’s exterior with greenery.
From the tactile and textured finishes of the interior to the surrounding Australian native garden that you just want to touch, the house encapsulates the feeling of being part of the outdoors; like Claire and Brent are camping at home. It is a tribute to Mother Nature, Weather House’s muse.

This is an example of a contemporary living room in Other with grey walls, a hanging fireplace, a wall-mounted tv, grey floor and brick walls.
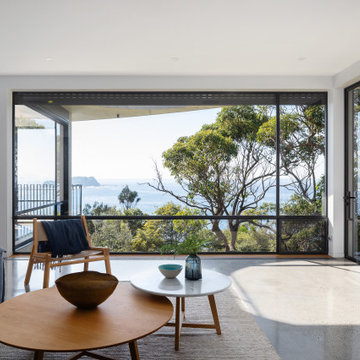
This complex build is underpinned by the use of detailed off-form concrete forms, exotic internal and external finishes, copper cladding and roofing, painted steel windows, bespoke joinery, traditional venetian render and highly detailed steel elements.
The detailing and craftsmanship is second-to-none, with the home displaying sympathy for its surroundings; evolving from its inception to creation.

Concrete block walls provide thermal mass for heating and defence agains hot summer. The subdued colours create a quiet and cosy space focussed around the fire. Timber joinery adds warmth and texture , framing the collections of books and collected objects.

Modern living room in Melbourne with grey walls, ceramic floors and grey floor.
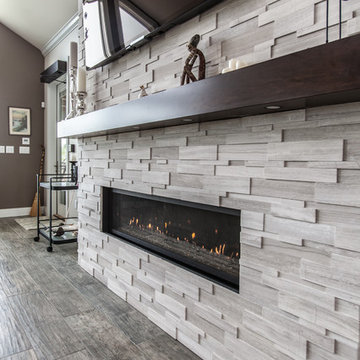
On Site Photography - Brian Hall
Large transitional living room in Other with grey walls, porcelain floors, a stone fireplace surround, a wall-mounted tv, grey floor and a ribbon fireplace.
Large transitional living room in Other with grey walls, porcelain floors, a stone fireplace surround, a wall-mounted tv, grey floor and a ribbon fireplace.
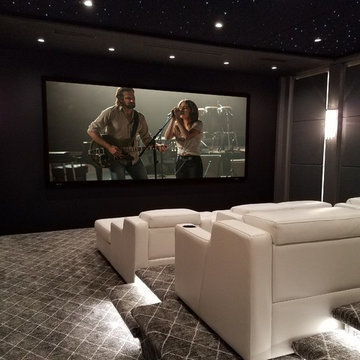
Photo of a contemporary enclosed home theatre in New York with grey walls, carpet and grey floor.
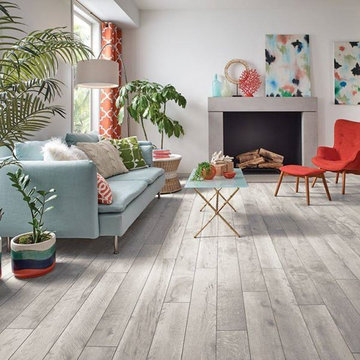
Q: Which of these floors are made of actual "Hardwood" ?
A: None.
They are actually Luxury Vinyl Tile & Plank Flooring skillfully engineered for homeowners who desire authentic design that can withstand the test of time. We brought together the beauty of realistic textures and inspiring visuals that meet all your lifestyle demands.
Ultimate Dent Protection – commercial-grade protection against dents, scratches, spills, stains, fading and scrapes.
Award-Winning Designs – vibrant, realistic visuals with multi-width planks for a custom look.
100% Waterproof* – perfect for any room including kitchens, bathrooms, mudrooms and basements.
Easy Installation – locking planks with cork underlayment easily installs over most irregular subfloors and no acclimation is needed for most installations. Coordinating trim and molding available.
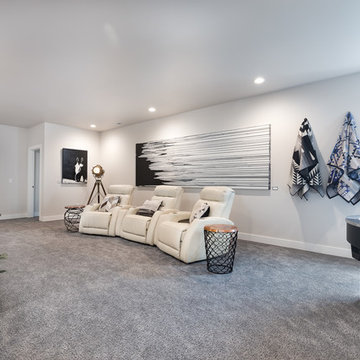
Design ideas for a large contemporary open concept family room in Other with carpet, grey floor, a game room, grey walls and no tv.
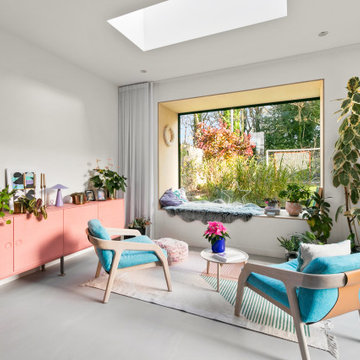
Garden room extension
Inspiration for an eclectic living room in Glasgow with grey walls and grey floor.
Inspiration for an eclectic living room in Glasgow with grey walls and grey floor.
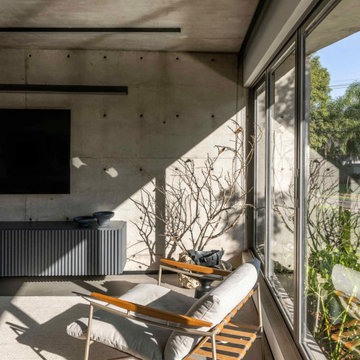
We create spaces that are more than functional and beautiful, but also personal. We take the extra step to give your space an identity that reflects you and your lifestyle.
Living room - modern and timeless open concept, concrete walls, and floor in Dallas, neutral textures, as rug and sofa. Modern, clean, and linear lighting. Lots of natural lighting coming from outside.
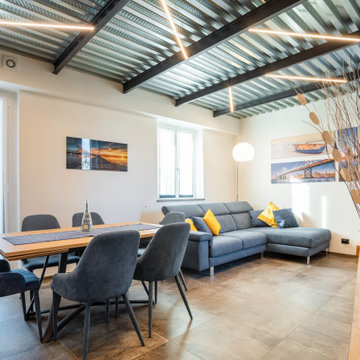
Casa AL
Ristrutturazione completa con ampliamento di 110 mq
Photo of a mid-sized contemporary loft-style living room in Milan with a library, grey walls, porcelain floors, a standard fireplace, a wood fireplace surround, a wall-mounted tv, grey floor, exposed beam and wallpaper.
Photo of a mid-sized contemporary loft-style living room in Milan with a library, grey walls, porcelain floors, a standard fireplace, a wood fireplace surround, a wall-mounted tv, grey floor, exposed beam and wallpaper.

Design ideas for a large loft-style family room in Orlando with grey walls, vinyl floors, a standard fireplace, a tile fireplace surround, a built-in media wall and grey floor.

Photo of a large transitional loft-style living room in Other with grey walls, dark hardwood floors, a standard fireplace, grey floor and exposed beam.

Design ideas for a mid-sized transitional family room in Denver with a home bar, grey walls, carpet, grey floor and wood walls.
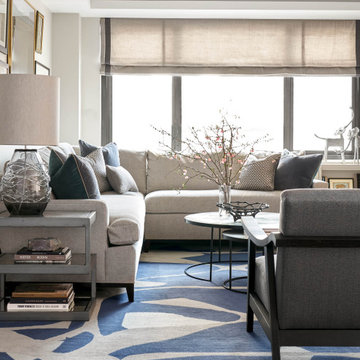
This is an example of a contemporary living room in New York with grey walls and grey floor.
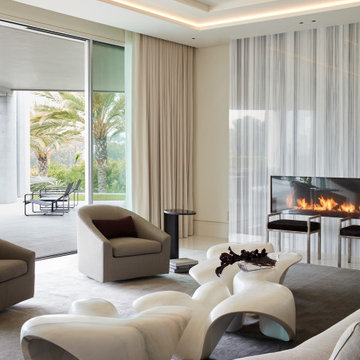
Photo of a large contemporary formal open concept living room in Los Angeles with grey walls, no tv and grey floor.
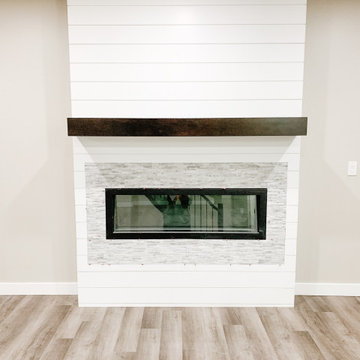
Electric Fireplace remodel with Ship-lap and Stone
Mid-sized transitional enclosed family room in Calgary with grey walls, vinyl floors, a standard fireplace, a tile fireplace surround, no tv and grey floor.
Mid-sized transitional enclosed family room in Calgary with grey walls, vinyl floors, a standard fireplace, a tile fireplace surround, no tv and grey floor.
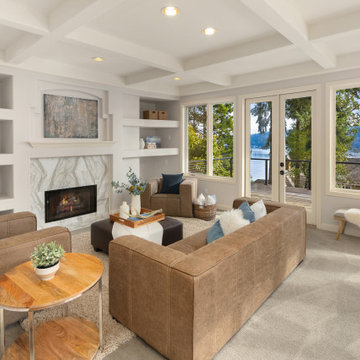
Sparkling Views. Spacious Living. Soaring Windows. Welcome to this light-filled, special Mercer Island home.
Large transitional open concept family room in Seattle with carpet, a standard fireplace, a stone fireplace surround, grey floor, grey walls and exposed beam.
Large transitional open concept family room in Seattle with carpet, a standard fireplace, a stone fireplace surround, grey floor, grey walls and exposed beam.
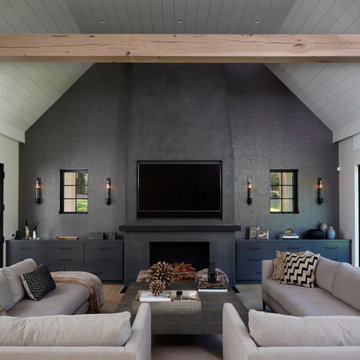
This is an example of a large transitional living room in New York with grey walls, a standard fireplace, a wall-mounted tv, grey floor and wood.
Living Design Ideas with Grey Walls and Grey Floor
1



