Living Design Ideas with Grey Walls and Wallpaper
Refine by:
Budget
Sort by:Popular Today
1 - 20 of 475 photos
Item 1 of 3

Large scandinavian open concept family room in Dusseldorf with a music area, grey walls, bamboo floors, a hanging fireplace, a metal fireplace surround, a wall-mounted tv, brown floor, wallpaper and wallpaper.
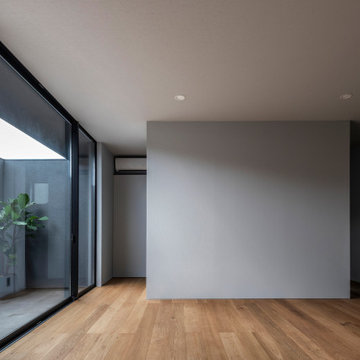
Inspiration for a mid-sized contemporary formal open concept living room in Tokyo Suburbs with grey walls, medium hardwood floors, no fireplace, a wall-mounted tv, brown floor, wallpaper and wallpaper.
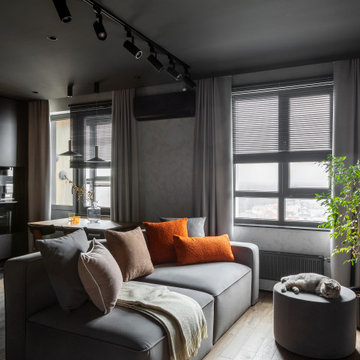
Design ideas for a mid-sized contemporary formal open concept living room in Other with grey walls, vinyl floors, no fireplace, a wall-mounted tv, brown floor, wallpaper and wallpaper.

Design ideas for a small country open concept living room in Other with a music area, grey walls, light hardwood floors, no fireplace, a wall-mounted tv, white floor, wallpaper and wallpaper.
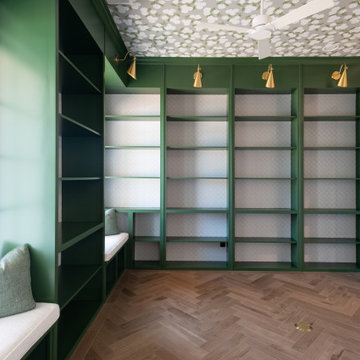
Inspiration for a mid-sized country enclosed living room in Dallas with a library, grey walls, light hardwood floors, no fireplace, no tv, brown floor, wallpaper and wallpaper.

Design ideas for a small scandinavian open concept living room in Other with no fireplace, a wall-mounted tv, brown floor, wallpaper, a home bar, grey walls and painted wood floors.
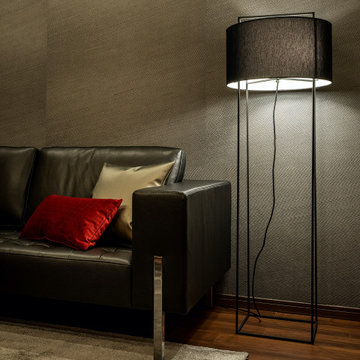
This is an example of a small modern open concept living room in Tokyo with grey walls, dark hardwood floors, no fireplace, no tv, wallpaper and wallpaper.
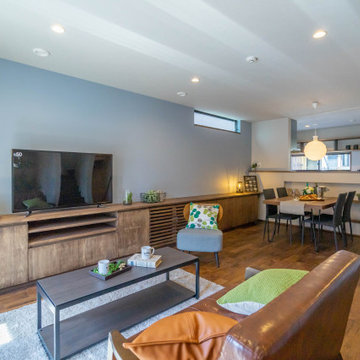
壁一面には腰高の造作家具を設置。
Scandinavian open concept living room in Other with grey walls, medium hardwood floors, a freestanding tv, brown floor, wallpaper and wallpaper.
Scandinavian open concept living room in Other with grey walls, medium hardwood floors, a freestanding tv, brown floor, wallpaper and wallpaper.
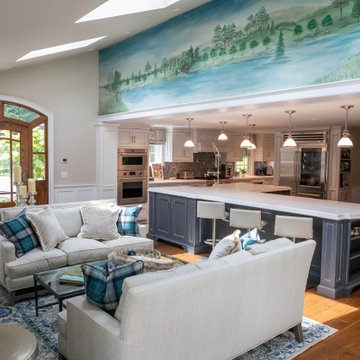
As in most homes, the family room and kitchen is the hub of the home. Walls and ceiling are papered with a faux grass cloth vinyl, offering just a bit of texture and interest. Flanking custom Kravet sofas provide a comfortable place to talk to the cook! Custom cabinetry from Hanford. Subzero and Wolf appliances.The game table expands for additional players or a large puzzle. The mural depicts the over 50 acres of ponds, rolling hills and two covered bridges built by the home owner.

Design ideas for a large contemporary open concept living room in Nagoya with a home bar, medium hardwood floors, a wood stove, a plaster fireplace surround, a wall-mounted tv, brown floor, wallpaper, wallpaper and grey walls.

家族構成:30代夫婦+子供
施工面積: 133.11㎡(40.27坪)
竣工:2022年7月
Inspiration for a mid-sized modern open concept living room in Other with a home bar, grey walls, light hardwood floors, no fireplace, a wall-mounted tv, brown floor, wallpaper and wallpaper.
Inspiration for a mid-sized modern open concept living room in Other with a home bar, grey walls, light hardwood floors, no fireplace, a wall-mounted tv, brown floor, wallpaper and wallpaper.
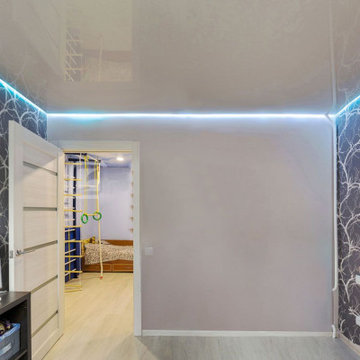
Look at those LED lights!
Inspiration for a mid-sized modern enclosed family room in Miami with grey walls, light hardwood floors, a freestanding tv, beige floor, wallpaper and wallpaper.
Inspiration for a mid-sized modern enclosed family room in Miami with grey walls, light hardwood floors, a freestanding tv, beige floor, wallpaper and wallpaper.
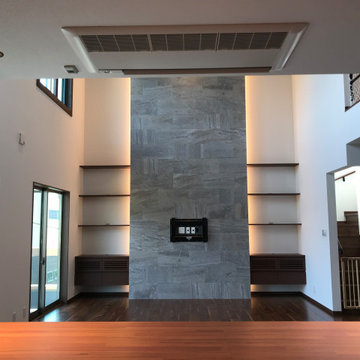
Photo of a large industrial open concept living room in Kyoto with grey walls, plywood floors, a wall-mounted tv, wallpaper and panelled walls.
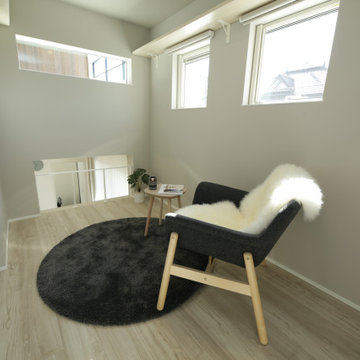
1.5階は家族が自由に使えるセカンドリビング。1階で過ごす家族との時間を共有しながら、大人は趣味や仕事を、お子さんは遊びや勉強を楽しめる。
Photo of a mid-sized modern open concept living room in Other with grey walls, carpet, grey floor, wallpaper and wallpaper.
Photo of a mid-sized modern open concept living room in Other with grey walls, carpet, grey floor, wallpaper and wallpaper.
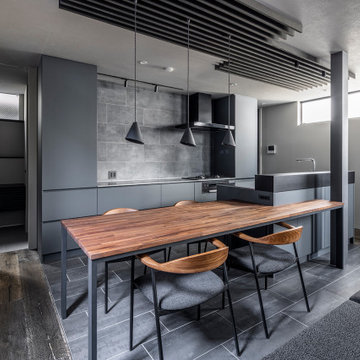
Mid-sized modern open concept living room in Tokyo with a music area, grey walls, dark hardwood floors, no fireplace, a wall-mounted tv, grey floor, wallpaper and wallpaper.
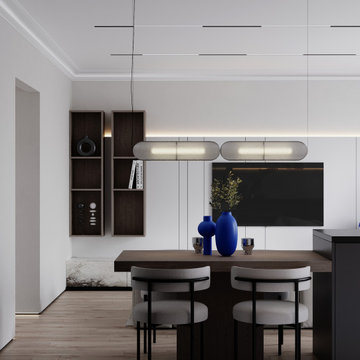
Mid-sized contemporary open concept living room in Other with a home bar, grey walls, vinyl floors, no fireplace, a wall-mounted tv, beige floor, wallpaper and panelled walls.
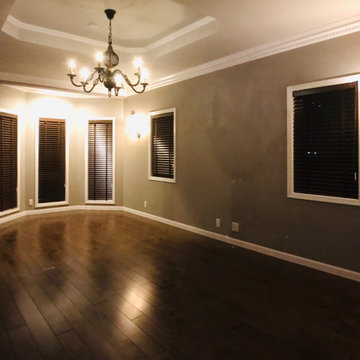
Photo of a large traditional formal open concept living room in Other with grey walls, dark hardwood floors, no fireplace, a freestanding tv, brown floor, wallpaper and wallpaper.
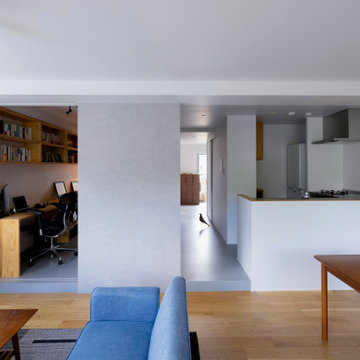
コア型収納で職住を別ける家
本計画は、京都市左京区にある築30年、床面積73㎡のマンショリノベーションです。
リモートワークをされるご夫婦で作業スペースと生活のスペースをゆるやかに分ける必要がありました。
そこで、マンション中心部にコアとなる収納を設け職と住を分ける計画としました。
約6mのカウンターデスクと背面には、収納を設けています。コンパクトにまとめられた
ワークスペースは、人の最小限の動作で作業ができるスペースとなっています。また、
ふんだんに設けられた収納スペースには、仕事の物だけではなく、趣味の物なども収納
することができます。仕事との物と、趣味の物がまざりあうことによっても、ゆとりがうまれています。
近年リモートワークが増加している中で、職と住との関係性が必要となっています。
多様化する働き方と住まいの考えかたをコア型収納でゆるやかに繋げることにより、
ONとOFFを切り替えながらも、豊かに生活ができる住宅となりました。
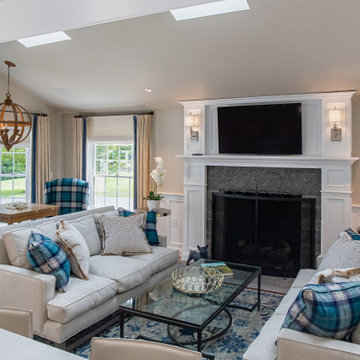
As in most homes, the family room and kitchen is the hub of the home. Walls and ceiling are papered with a look like grass cloth vinyl, offering just a bit of texture and interest. Flanking custom Kravet sofas provide a comfortable place to talk to the cook! The game table expands for additional players or a large puzzle. The mural depicts the over 50 acres of ponds, rolling hills and two covered bridges built by the home owner.
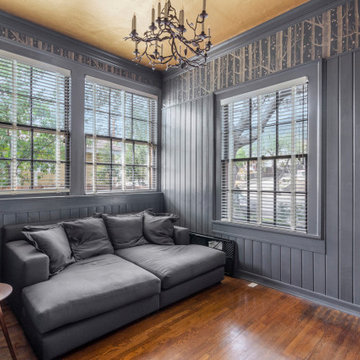
A cozy room with a whimsical wallpaper surround underneath a shimmering gold ceiling.
Inspiration for a mid-sized arts and crafts family room in Los Angeles with a library, grey walls, medium hardwood floors, brown floor, wallpaper and panelled walls.
Inspiration for a mid-sized arts and crafts family room in Los Angeles with a library, grey walls, medium hardwood floors, brown floor, wallpaper and panelled walls.
Living Design Ideas with Grey Walls and Wallpaper
1



