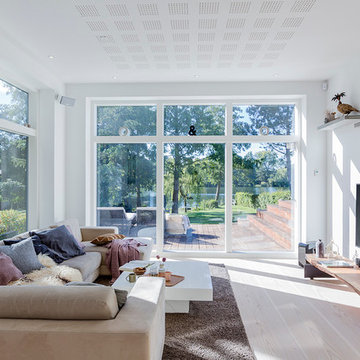Living Design Ideas with Laminate Floors
Refine by:
Budget
Sort by:Popular Today
41 - 60 of 1,013 photos
Item 1 of 3
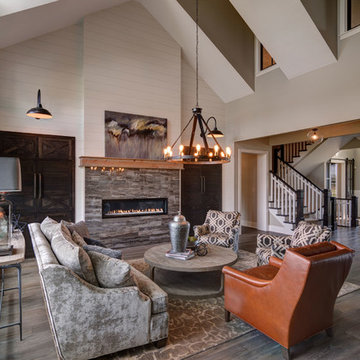
Beautiful high ceiling that lets an abundance of natural light in and travels through to the windows upstairs. Amazing shiplap wood sliding creates a focal point for guests as they process the small details in this large space.
Photo by: Thomas Graham
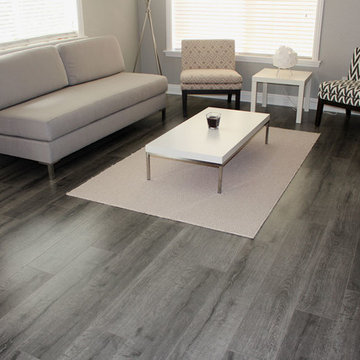
This is an example of a mid-sized contemporary open concept living room in Los Angeles with grey walls, laminate floors and grey floor.
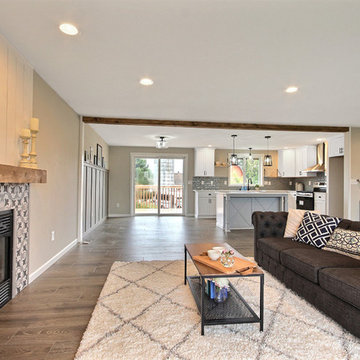
In this picture you can see where we took down a half wall to open up the kitchen to the living room. We added a faux wood beam to the ceiling and added trim to the wall. We wanted it to feel like a cased opening.
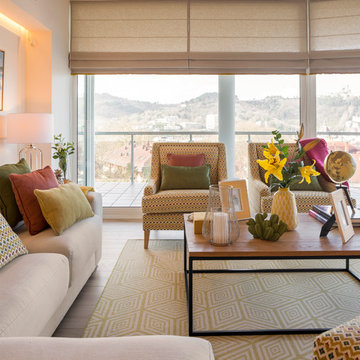
Proyecto de decoración, dirección y ejecución de obra: Sube Interiorismo www.subeinteriorismo.com
Fotografía Erlantz Biderbost
Design ideas for a large transitional open concept living room in Bilbao with a library, white walls, laminate floors, no fireplace, a built-in media wall and yellow floor.
Design ideas for a large transitional open concept living room in Bilbao with a library, white walls, laminate floors, no fireplace, a built-in media wall and yellow floor.
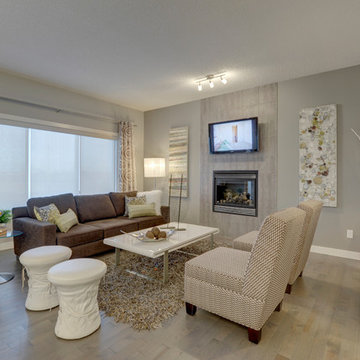
Inspiration for a mid-sized transitional open concept living room in Edmonton with grey walls, laminate floors, a standard fireplace, a tile fireplace surround and a wall-mounted tv.
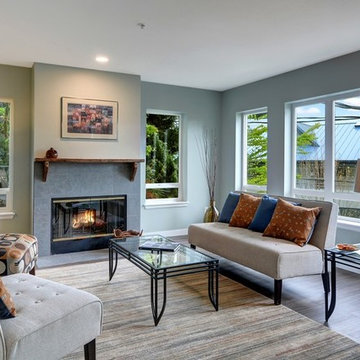
This is an example of a mid-sized contemporary open concept living room in Seattle with green walls, a standard fireplace, a tile fireplace surround, brown floor and laminate floors.
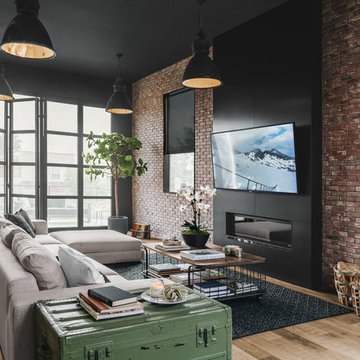
Photo of a large industrial open concept family room with black walls, a wall-mounted tv, a ribbon fireplace, a metal fireplace surround and laminate floors.
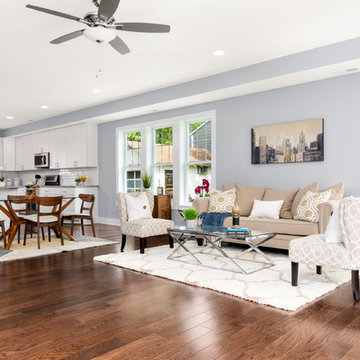
Open Concept Living Room, Dining Room & Kitchen Area
Design ideas for a mid-sized transitional open concept living room in Baltimore with grey walls, laminate floors and brown floor.
Design ideas for a mid-sized transitional open concept living room in Baltimore with grey walls, laminate floors and brown floor.
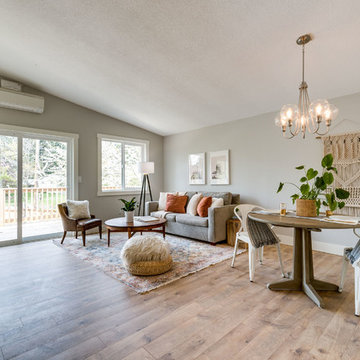
Photo of a mid-sized country open concept family room in Portland with grey walls, laminate floors, a hanging fireplace, a wood fireplace surround, a wall-mounted tv and brown floor.
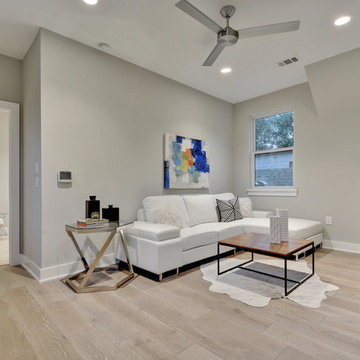
Inspiration for a mid-sized country loft-style family room in Austin with beige walls, laminate floors and beige floor.
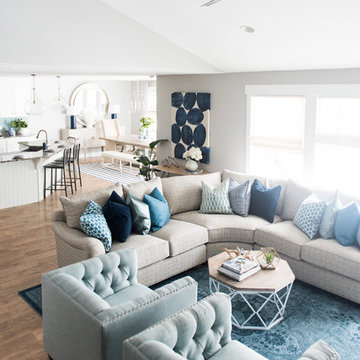
Jessica White Photography
This is an example of a mid-sized transitional open concept family room in Salt Lake City with grey walls, laminate floors, a standard fireplace and a tile fireplace surround.
This is an example of a mid-sized transitional open concept family room in Salt Lake City with grey walls, laminate floors, a standard fireplace and a tile fireplace surround.
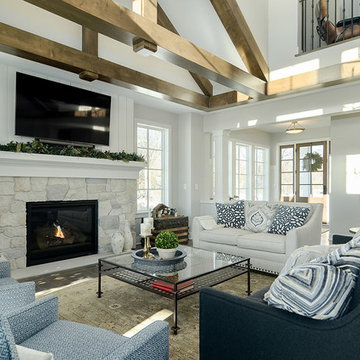
Photo Credit: Red Pine Photography
This is an example of a large beach style open concept living room in Minneapolis with grey walls, laminate floors, a standard fireplace, a stone fireplace surround, a wall-mounted tv and brown floor.
This is an example of a large beach style open concept living room in Minneapolis with grey walls, laminate floors, a standard fireplace, a stone fireplace surround, a wall-mounted tv and brown floor.
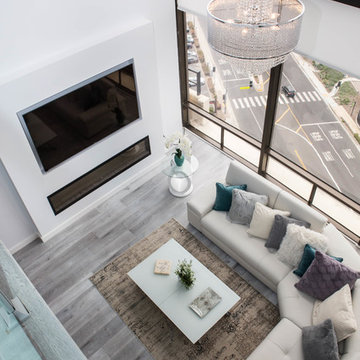
recessed wall mounted TV, contemporary Fireplace, laminate flooring
Large contemporary open concept living room in Los Angeles with a music area, white walls, laminate floors, a hanging fireplace, a plaster fireplace surround, a built-in media wall and grey floor.
Large contemporary open concept living room in Los Angeles with a music area, white walls, laminate floors, a hanging fireplace, a plaster fireplace surround, a built-in media wall and grey floor.
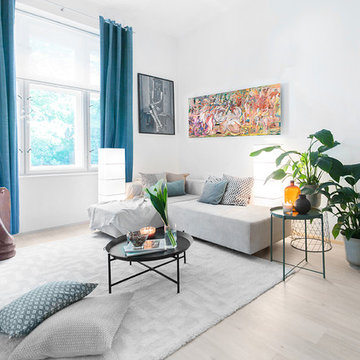
This is an example of a mid-sized contemporary loft-style living room in Barcelona with white walls, laminate floors, a wall-mounted tv and grey floor.
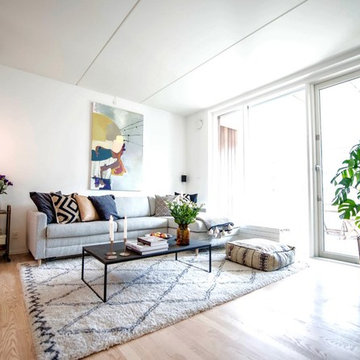
Homewings designer Michael combined Louise’s love for Scandinavian design with unique mementos from her time in Morocco for a minimalistic interior with an exotic flair. The chosen furnishings makes the living space feel bright and open and allows the owners to slowly add to the accessories with special items collected from trips around the world.
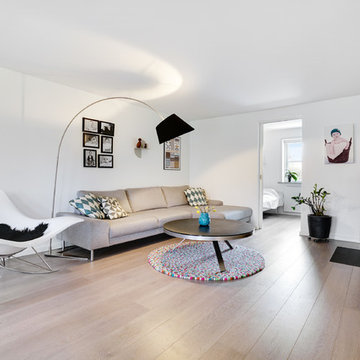
Photo of a mid-sized scandinavian formal living room in Copenhagen with white walls, laminate floors, a wood stove, a metal fireplace surround and beige floor.
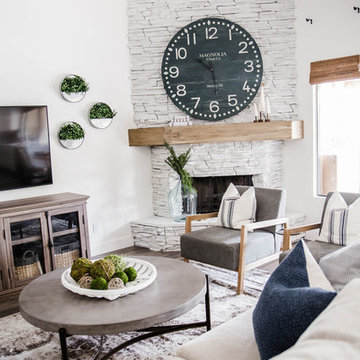
Modern Farmhouse cozy coastal home
Design ideas for a mid-sized beach style open concept family room in Phoenix with white walls, laminate floors, a corner fireplace, a stone fireplace surround, a wall-mounted tv and grey floor.
Design ideas for a mid-sized beach style open concept family room in Phoenix with white walls, laminate floors, a corner fireplace, a stone fireplace surround, a wall-mounted tv and grey floor.
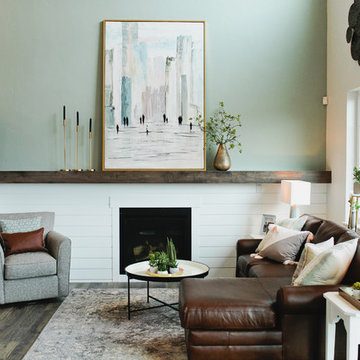
The Printer's Daughter Photography by Jenn Culley
Design ideas for a small arts and crafts loft-style family room in Salt Lake City with grey walls, laminate floors, a standard fireplace, a wall-mounted tv and grey floor.
Design ideas for a small arts and crafts loft-style family room in Salt Lake City with grey walls, laminate floors, a standard fireplace, a wall-mounted tv and grey floor.
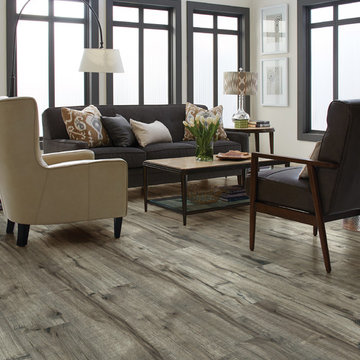
Inspiration for a mid-sized transitional formal enclosed living room in Orange County with white walls, no fireplace, no tv, grey floor and laminate floors.
Living Design Ideas with Laminate Floors
3




