Living Design Ideas with Laminate Floors
Refine by:
Budget
Sort by:Popular Today
101 - 120 of 1,013 photos
Item 1 of 3
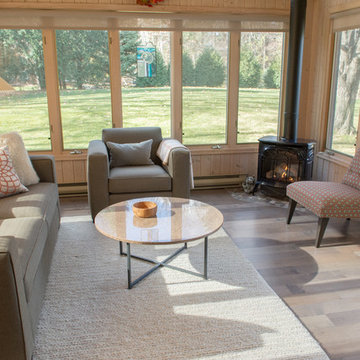
This is an example of a mid-sized midcentury sunroom in Minneapolis with laminate floors, a corner fireplace, a metal fireplace surround, a standard ceiling and multi-coloured floor.
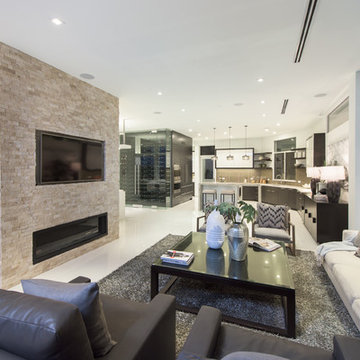
Inspiration for a contemporary living room in Los Angeles with white walls, laminate floors, a ribbon fireplace, a stone fireplace surround, a wall-mounted tv and white floor.
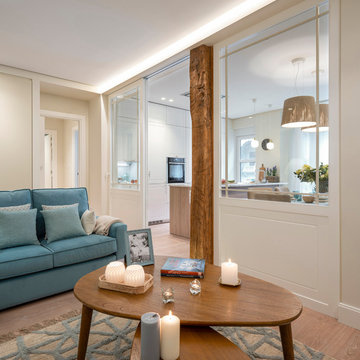
Decoración de salón abierto a la cocina con puerta corredera. Sofá de color azul. Pilar de madera recuperada. Mesas de centro de madera. Alfombra geométrica en beige y azul. Proyecto diseño y ejecución de reforma integral de vivienda: Sube Interiorismo, Bilbao. Fotógrafo: Erlantz Biderbost
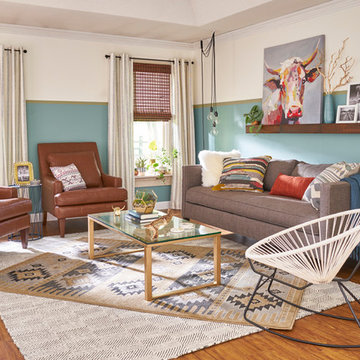
Photo of a mid-sized eclectic enclosed living room in Other with green walls, laminate floors, no fireplace, no tv and brown floor.
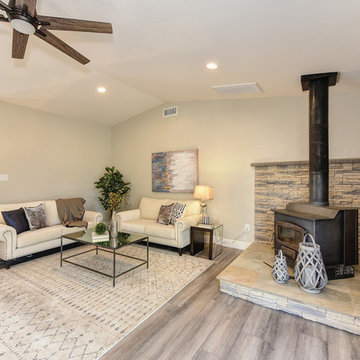
Great room concept with freestanding stove and stacked stone surround.
Photo of a mid-sized country open concept family room in Sacramento with beige walls, laminate floors, a wood stove, a stone fireplace surround and grey floor.
Photo of a mid-sized country open concept family room in Sacramento with beige walls, laminate floors, a wood stove, a stone fireplace surround and grey floor.
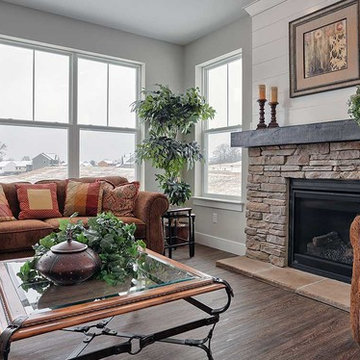
This 2-story home with welcoming front porch includes a 2-car garage, 9’ ceilings throughout the first floor, and designer details throughout. Stylish vinyl plank flooring in the foyer extends to the Kitchen, Dining Room, and Family Room. To the front of the home is a Dining Room with craftsman style wainscoting and a convenient flex room. The Kitchen features attractive cabinetry, granite countertops with tile backsplash, and stainless steel appliances. The Kitchen with sliding glass door access to the backyard patio opens to the Family Room. A cozy gas fireplace with stone surround and shiplap detail above mantle warms the Family Room and triple windows allow for plenty of natural light. The 2nd floor boasts 4 bedrooms, 2 full bathrooms, and a laundry room. The Owner’s Suite with spacious closet includes a private bathroom with 5’ shower and double bowl vanity with cultured marble top.
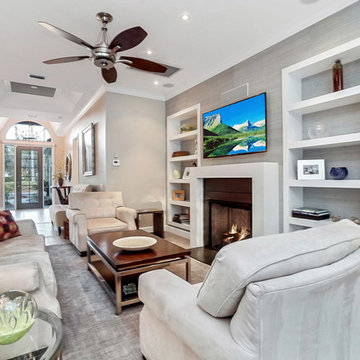
Living Room
Photo of a mid-sized contemporary formal enclosed living room in Tampa with grey walls, laminate floors, a standard fireplace, a metal fireplace surround, a wall-mounted tv and beige floor.
Photo of a mid-sized contemporary formal enclosed living room in Tampa with grey walls, laminate floors, a standard fireplace, a metal fireplace surround, a wall-mounted tv and beige floor.
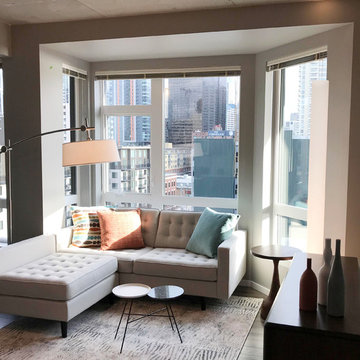
Accurate measurements were essential, as every square inch counts! This apartment size conversational sofa and chaise fit perfectly within the niche. Decorative pillows from DV Kap pull the room together with our Mid Century Modern color scheme of blue, orange and ivory. O2 Belltown - Model Room #803, Seattle, WA, Belltown Design, Photography by Paula McHugh
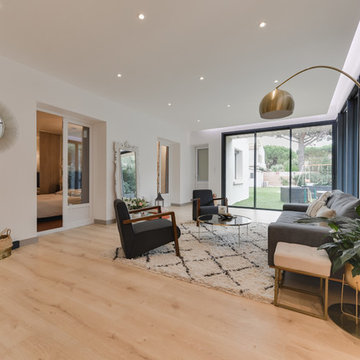
Cheminée à gaz
Large contemporary open concept family room in Montpellier with white walls, laminate floors, a two-sided fireplace, a plaster fireplace surround, no tv and beige floor.
Large contemporary open concept family room in Montpellier with white walls, laminate floors, a two-sided fireplace, a plaster fireplace surround, no tv and beige floor.
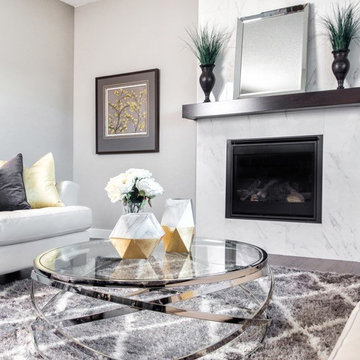
Cozy and bright
This is an example of a large modern open concept living room in Edmonton with grey walls, laminate floors, a standard fireplace, a tile fireplace surround and brown floor.
This is an example of a large modern open concept living room in Edmonton with grey walls, laminate floors, a standard fireplace, a tile fireplace surround and brown floor.
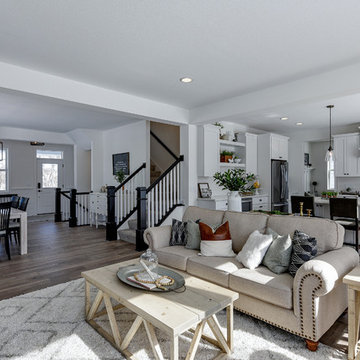
This modern farmhouse living room features a custom shiplap fireplace by Stonegate Builders, with custom-painted cabinetry by Carver Junk Company. The large rug pattern is mirrored in the handcrafted coffee and end tables, made just for this space.
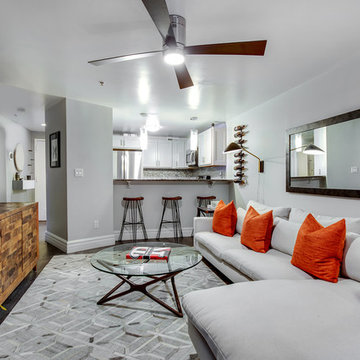
The great room area is now open with a modern, contemporary look. The stone accent wall plays off of the unique sloped walls and adds lots of character. The hardwood floors creates an open and larger feeling. Meanwhile the clean lines and usage of various different textures creates lots of interest. Everything makes the room feel much larger and open.
Photo: Virtual 360 NY
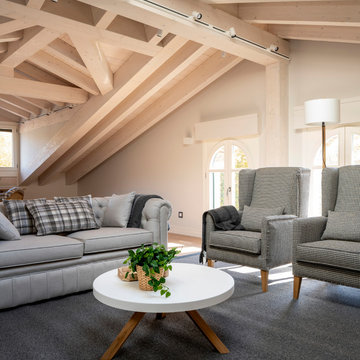
Diseño de buhardilla en blanco y gris. Techo de madera blanqueada. Zona de estar en grises, blanco y madera de roble. Butacas orejeras hechas a medida, tapizadas con tela de pata de gallo gris y tachuelas. Sofá chester en gris con cojines de cuadros escoceses grises. Mesa de centro con tapa redonda en blanco y patas de madera de roble, modelo Flak, de Punt Mobles. Mueble para televisor con cajones y baldas, en madera de roble, modelo Shadow, de Ethnicraft. Lámpara de pie del diseñador Miguel Milá, modelo TMM, de Santa & Cole, en Susaeta Iluminación. Alfombra hecha a medida, de lana en color gris, con cenefa gris oscuro, modelo Haiku, 24 chiba, de KP alfombras a medida. Interruptores y bases de enchufe Gira Esprit de linóleo y multiplex. Proyecto de decoración en reforma integral de vivienda: Sube Interiorismo, Bilbao. Fotografía Erlantz Biderbost
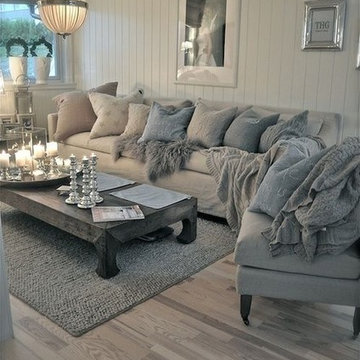
Cut-Rite Carpet and Design Center is located at 825 White Plains Road (Rt. 22), Scarsdale, NY 10583. Come visit us! We are open Monday-Saturday from 9:00 AM-6:00 PM.
(914) 506-5431 http://www.cutritecarpets.com/
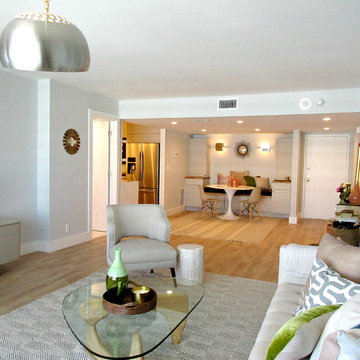
Open concept living room, dining room and entry are cohesive and airy. Spaces are kept fresh and inviting by using a blend of neutral colors, glass and organic materials that are repeated throughout the space. - photo by Christine Vega
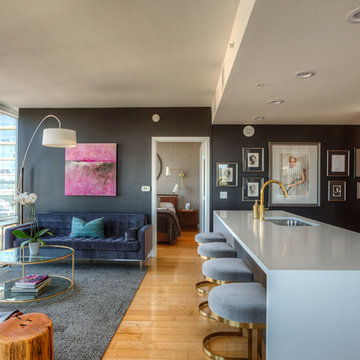
Urban Oak Photography
Design ideas for a small eclectic open concept living room in Austin with black walls and laminate floors.
Design ideas for a small eclectic open concept living room in Austin with black walls and laminate floors.
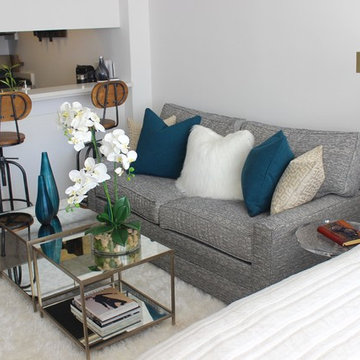
Small New York City apartment decorated in a city chic yet comfortable style
Small contemporary open concept living room in New York with white walls, laminate floors and a wall-mounted tv.
Small contemporary open concept living room in New York with white walls, laminate floors and a wall-mounted tv.
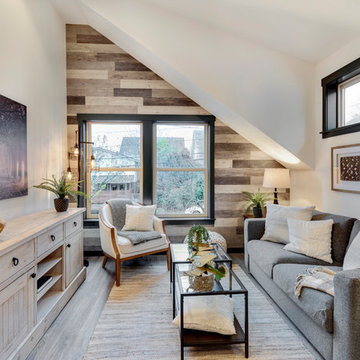
Living/sleeping space of the ADU. 503 Real Estate Photography
Photo of a small modern open concept living room in Portland with white walls, laminate floors, no fireplace, no tv and grey floor.
Photo of a small modern open concept living room in Portland with white walls, laminate floors, no fireplace, no tv and grey floor.
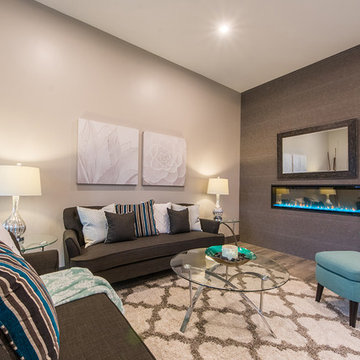
Mid-sized contemporary open concept living room in San Diego with grey walls, laminate floors, a ribbon fireplace, a metal fireplace surround, no tv and brown floor.
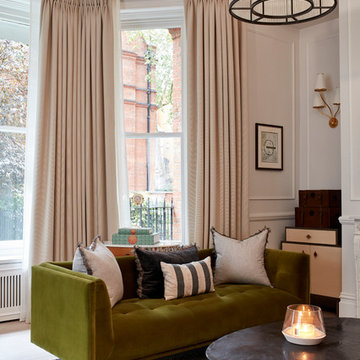
Photographer: Graham Atkins-Hughes | Sofas = Made.com 'Connor' 3 seat sofas in Olive and Concrete velvet | Cushions & coffee table from Andrew Martin | 'Platinum jute rug' & 'Greta' side cabinets from West Elm | Aerin 'Montreuil' wall sconces in triple light configuration, gilded finish from IJL in London | Eichholtz 'Bernardi' chandelier in size large, from Houseology | Curtains made in the UK by CurtainsLondon.com, in the Harlequin fabric 'Fossil" | Artwork is the 'Jesse' print, framed, from Art.co.uk
Living Design Ideas with Laminate Floors
6



