Living Design Ideas with Laminate Floors
Refine by:
Budget
Sort by:Popular Today
61 - 80 of 1,013 photos
Item 1 of 3
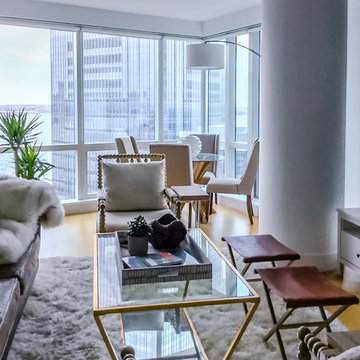
The living room's open floor layout was a challenge for our clients. Our custom design now has created designated spaces. The cozy and comfortable room is what our clients wanted in their living space perfect for them to relax and curl up with a book or, watch the game.
On the far side of the room, the dining area is a great place to work from home and/or simply take in the views with a cup of coffee or, a glass of wine. The entire space functions just as well as it looks.
Photography: NICHEdg
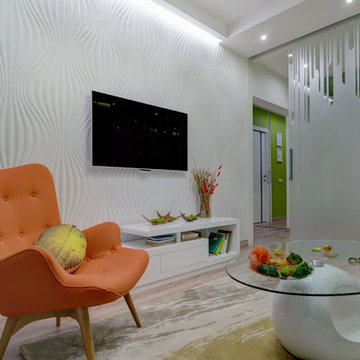
Inspiration for a mid-sized contemporary open concept living room in Moscow with green walls, laminate floors and a wall-mounted tv.
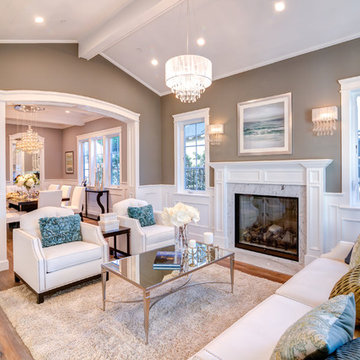
Living Room of the New house construction in Studio City which included the installation of windows, fireplace, living room ceiling, living room flooring, living room wall painting and living room lighting.
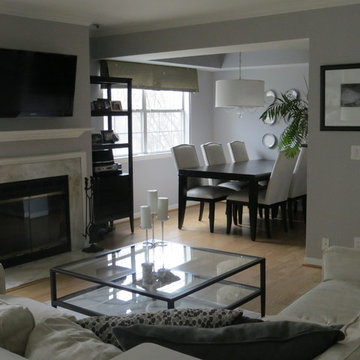
Streamline Interiors, LLC - The dining room and family room décor are unified to ensure a flawless open concept flow.
This is an example of a small contemporary open concept living room in DC Metro with grey walls, a standard fireplace, a stone fireplace surround, a wall-mounted tv and laminate floors.
This is an example of a small contemporary open concept living room in DC Metro with grey walls, a standard fireplace, a stone fireplace surround, a wall-mounted tv and laminate floors.
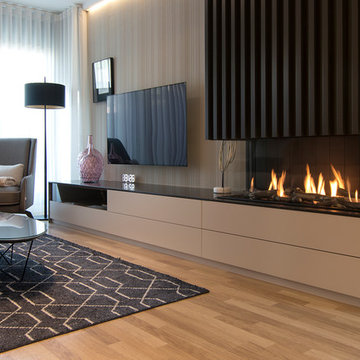
Reforma integral de adosado en Castellón.
Design ideas for a large contemporary open concept living room in Other with beige walls, laminate floors, a corner fireplace, a metal fireplace surround, a wall-mounted tv and brown floor.
Design ideas for a large contemporary open concept living room in Other with beige walls, laminate floors, a corner fireplace, a metal fireplace surround, a wall-mounted tv and brown floor.
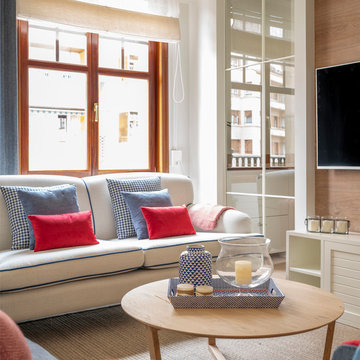
Proyecto, dirección y ejecución de obra de reforma integral de vivienda: Sube Interiorismo, Bilbao.
Estilismo: Sube Interiorismo, Bilbao. www.subeinteriorismo.com
Fotografía: Erlantz Biderbost
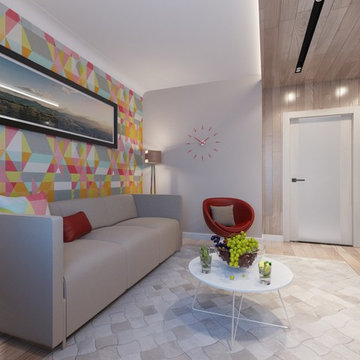
Small contemporary formal enclosed living room in Moscow with a wall-mounted tv, multi-coloured walls, laminate floors, no fireplace and beige floor.
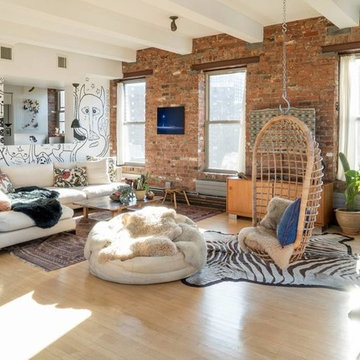
Photo of a mid-sized industrial open concept family room in Paris with white walls, laminate floors, a wall-mounted tv and beige floor.
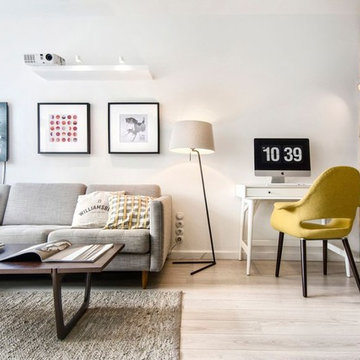
INT2architecture
This is an example of a small scandinavian open concept living room in Saint Petersburg with a library, white walls and laminate floors.
This is an example of a small scandinavian open concept living room in Saint Petersburg with a library, white walls and laminate floors.
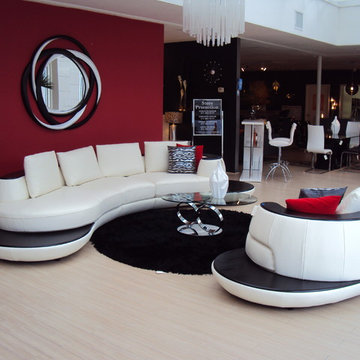
unway style and fashion come together in this beautifully designed oasis. The Julia features a curved design with luxurious back pillows. Sectional has a hardwood frame covered in soft Italian leather. The beautifully finished wooden top and attached side tables add style and function. Sectional can special be ordered in various leather and wood combinations.
Sectional: 195"x 50"x 32" Chaise Lounge: 97"x 53"x 32"
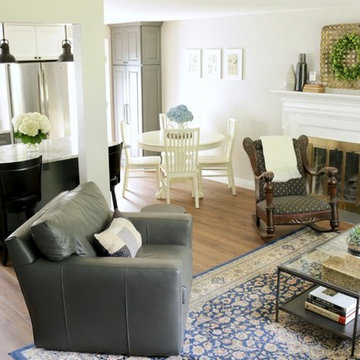
Small country open concept living room in Other with grey walls, laminate floors, a standard fireplace, a wood fireplace surround and brown floor.
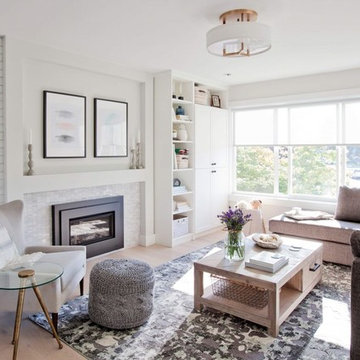
Design ideas for a mid-sized transitional open concept living room in Edmonton with white walls, laminate floors, a standard fireplace, a tile fireplace surround and beige floor.
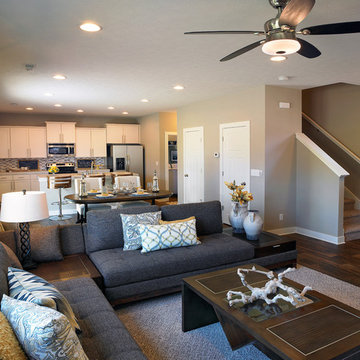
Jagoe Homes, Inc.
Project: Woodstone at Deer Valley, Van Gogh Model Home.
Location: Owensboro, Kentucky. Elevation: Craftsman-C, Site Number: WSDV 129.
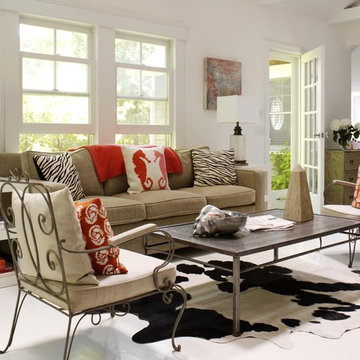
Large contemporary formal open concept living room in New York with white walls, laminate floors, no fireplace and no tv.
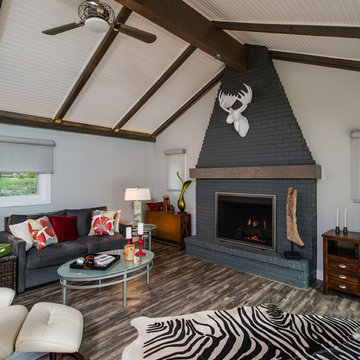
Designer: Paige Fuller
Photos: Phoenix Photographic
Photo of a mid-sized transitional open concept living room in Other with grey walls, laminate floors, a standard fireplace, a brick fireplace surround and a freestanding tv.
Photo of a mid-sized transitional open concept living room in Other with grey walls, laminate floors, a standard fireplace, a brick fireplace surround and a freestanding tv.
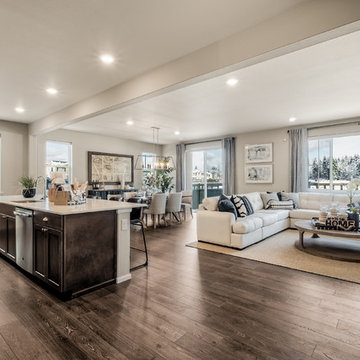
Cozy living room space with gas fireplace and large window for a ton of natural light!
Design ideas for a mid-sized country formal open concept living room in Seattle with beige walls, laminate floors, a standard fireplace, a tile fireplace surround, a built-in media wall and grey floor.
Design ideas for a mid-sized country formal open concept living room in Seattle with beige walls, laminate floors, a standard fireplace, a tile fireplace surround, a built-in media wall and grey floor.
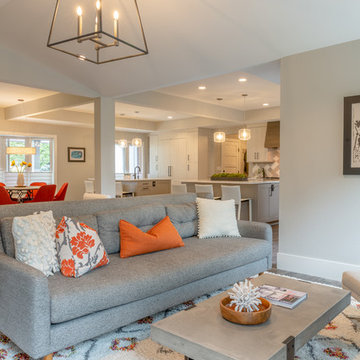
This ranch was a complete renovation! We took it down to the studs and redesigned the space for this young family. We opened up the main floor to create a large kitchen with two islands and seating for a crowd and a dining nook that looks out on the beautiful front yard. We created two seating areas, one for TV viewing and one for relaxing in front of the bar area. We added a new mudroom with lots of closed storage cabinets, a pantry with a sliding barn door and a powder room for guests. We raised the ceilings by a foot and added beams for definition of the spaces. We gave the whole home a unified feel using lots of white and grey throughout with pops of orange to keep it fun.
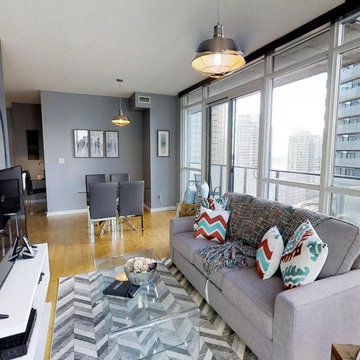
This is an example of a small contemporary enclosed living room in Toronto with a home bar, grey walls, laminate floors, no fireplace, a freestanding tv and yellow floor.
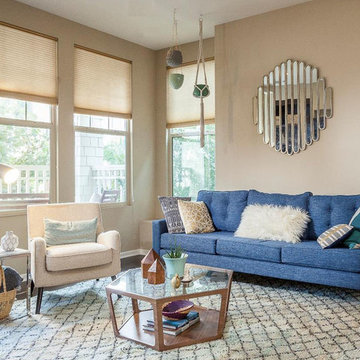
This is an example of a small eclectic enclosed living room in Los Angeles with white walls, laminate floors, a standard fireplace, a built-in media wall and brown floor.
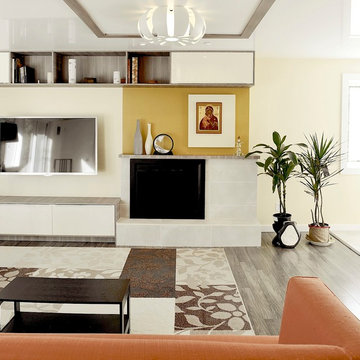
This is another favorite home redesign project.
Throughout my career, I've worked with some hefty budgets on a number of high-end projects. You can visit Paris Kitchens and Somerset Kitchens, companies that I have worked for previously, to get an idea of what I mean. I could start name dropping here, but I won’t, because that's not what this project is about. This project is about a small budget and a happy homeowner.
This was one of the first projects with a custom interior design at a fraction of a regular budget. I could use the term “value engineering” to describe it, because this particular interior was heavily value engineered.
The result: a sophisticated interior that looks so much more expensive than it is. And one ecstatic homeowner. Mission impossible accomplished.
P.S. Don’t ask me how much it cost, I promised the homeowner that their impressive budget will remain confidential.
In any case, no one would believe me even if I spilled the beans.
Living Design Ideas with Laminate Floors
4



