Living Design Ideas with Laminate Floors
Refine by:
Budget
Sort by:Popular Today
1 - 20 of 1,013 photos
Item 1 of 3
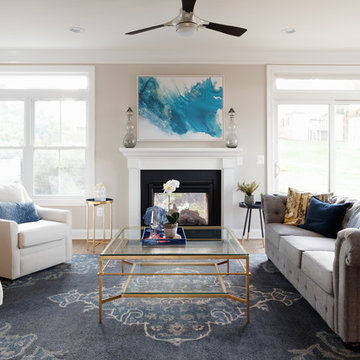
Plenty of room for entertaining in this 24 foot wide townhome. Focal point of the great room is a 2-Sided Indoor/Outdoor Fireplace with slate surround. Wall color is Sherwin Williams SW7043 'Worldly Gray', flooring is Quickstep Envique Laminate 7-1/2 Inch in Chateau Oak.
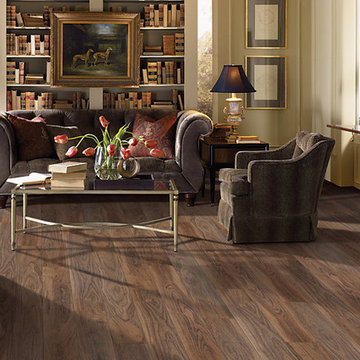
Add the look of rich, natural, dark walnut floors to your traditional living room without the high cost by using Simplese vinyl plank flooring by Shaw Floors in a heathered walnut color. Contrasts brilliantly with light furniture and walls and makes your floors a conversation piece.
In the flooring industry, there’s no shortage of competition. If you’re looking for hardwoods, you’ll find thousands of product options and hundreds of people willing to install them for you. The same goes for tile, carpet, laminate, etc.
At Fantastic Floors, our mission is to provide a quality product, at a competitive price, with a level of service that exceeds our competition. We don’t “sell” floors. We help you find the perfect floors for your family in our design center or bring the showroom to you free of charge. We take the time to listen to your needs and help you select the best flooring option to fit your budget and lifestyle. We can answer any questions you have about how your new floors are engineered and why they make sense for you…all in the comfort of our home or yours.
We work with designers, retail customers, commercial builders, and real estate investors to improve an existing space or create one that is totally new and unique...and we’d love to work with you.
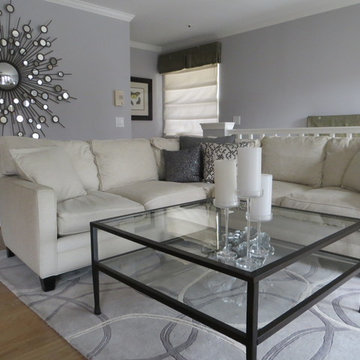
Streamline Interiors, LLC - A large sunburst mirror adds drama to this neutral family room.
Inspiration for a small contemporary open concept living room in DC Metro with grey walls, a wall-mounted tv and laminate floors.
Inspiration for a small contemporary open concept living room in DC Metro with grey walls, a wall-mounted tv and laminate floors.
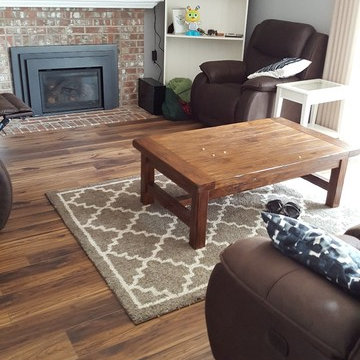
Design ideas for a mid-sized transitional open concept living room in Seattle with grey walls, laminate floors, a standard fireplace, a brick fireplace surround, a wall-mounted tv and brown floor.
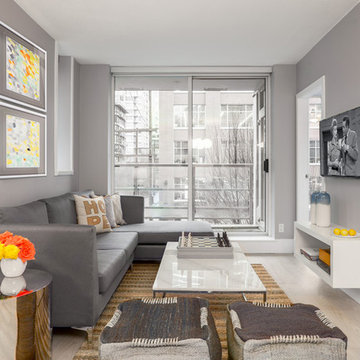
Colin Perry
Inspiration for a mid-sized contemporary formal open concept living room in Vancouver with grey walls, no fireplace, a wall-mounted tv and laminate floors.
Inspiration for a mid-sized contemporary formal open concept living room in Vancouver with grey walls, no fireplace, a wall-mounted tv and laminate floors.
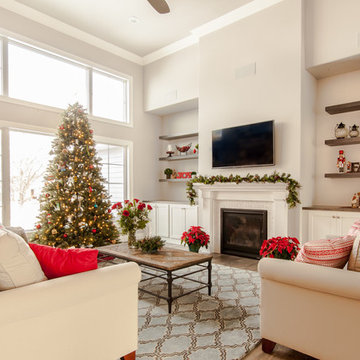
Large transitional open concept family room in Milwaukee with beige walls, laminate floors, a standard fireplace, a tile fireplace surround and a wall-mounted tv.
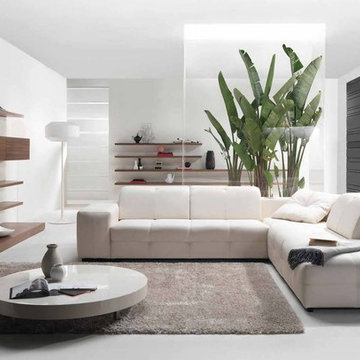
This is an example of a large modern enclosed family room in Chicago with white walls, laminate floors, no fireplace, no tv and grey floor.
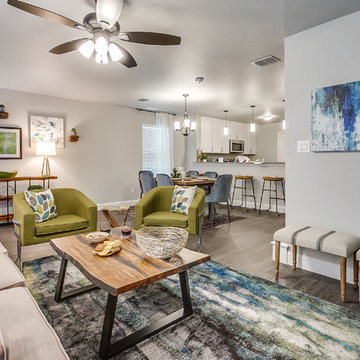
Anthony Ford Photography
Inspiration for a mid-sized transitional open concept living room in Dallas with grey walls, laminate floors, no fireplace, a wall-mounted tv and grey floor.
Inspiration for a mid-sized transitional open concept living room in Dallas with grey walls, laminate floors, no fireplace, a wall-mounted tv and grey floor.
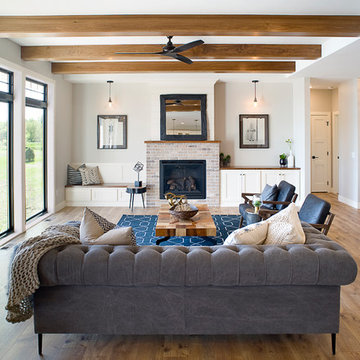
Cipher Imaging
Mid-sized transitional open concept living room in Other with grey walls, laminate floors, a standard fireplace, a brick fireplace surround and brown floor.
Mid-sized transitional open concept living room in Other with grey walls, laminate floors, a standard fireplace, a brick fireplace surround and brown floor.
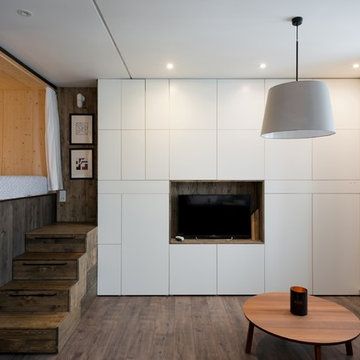
Алиреза Немати
This is an example of a small contemporary formal open concept living room in Moscow with white walls, laminate floors, no fireplace and a freestanding tv.
This is an example of a small contemporary formal open concept living room in Moscow with white walls, laminate floors, no fireplace and a freestanding tv.
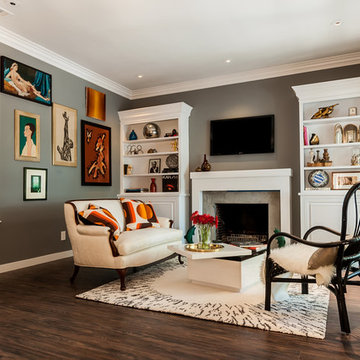
Another view of the living room, featuring custom built-ins flanking the fireplace, replacing windows that faced a stucco wall. New casings frame original built-in shelving on the adjoining wall, matching the cleaner casings added to the doors and windows throughout the house.
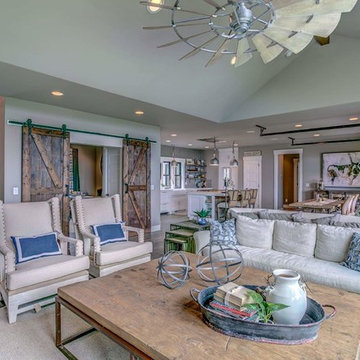
For the living room, we chose to keep it open and airy. The large fan adds visual interest while all of the furnishings remained neutral. The wall color is Functional Gray from Sherwin Williams. The fireplace was covered in American Clay in order to give it the look of concrete. We had custom benches made out of reclaimed barn wood that flank either side of the fireplace. The TV is on a mount that can be pulled out from the wall and swivels, when the TV is not being watched, it can easily be pushed back away.
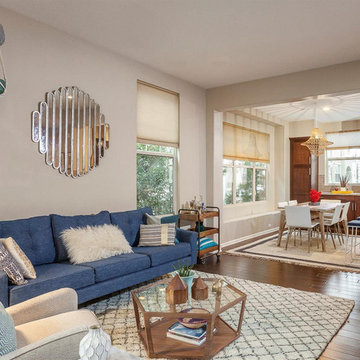
This is an example of a small eclectic enclosed living room in Los Angeles with white walls, laminate floors, a standard fireplace, a built-in media wall and brown floor.
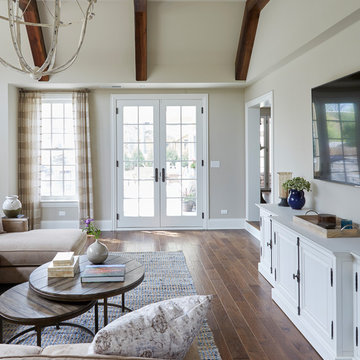
Kaskel Photo
Mid-sized transitional open concept family room in Chicago with grey walls, laminate floors, no fireplace, a wall-mounted tv and brown floor.
Mid-sized transitional open concept family room in Chicago with grey walls, laminate floors, no fireplace, a wall-mounted tv and brown floor.
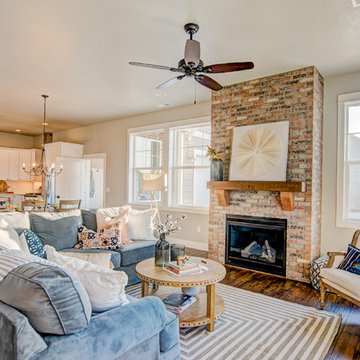
Warm inviting family room with charming brick fireplace.
Design ideas for a mid-sized country open concept family room in Seattle with laminate floors, a standard fireplace and a brick fireplace surround.
Design ideas for a mid-sized country open concept family room in Seattle with laminate floors, a standard fireplace and a brick fireplace surround.
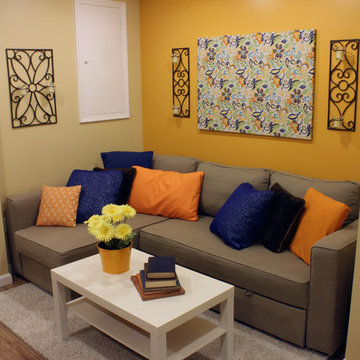
This entryway and living area are part of an adventuresome project my wife and I embarked upon to create a complete apartment in the basement of our townhouse. We designed a floor plan that creatively and efficiently used all of the 385-square-foot-space, without sacrificing beauty, comfort or function – and all without breaking the bank! To maximize our budget, we did the work ourselves and added everything from thrift store finds to DIY wall art to bring it all together.
Our normal décor tends towards earth tones and old-world styles. In this project we had the chance to branch out and play with a new style and color palette. We chose orange for the living area’s accent wall and paired this with royal blue to create a look that is warm, bright, and bold.
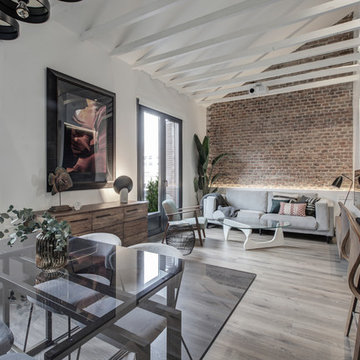
oovivoo, fotografoADP, Nacho Useros
Design ideas for a mid-sized industrial living room in Madrid with multi-coloured walls, laminate floors, a wall-mounted tv and brown floor.
Design ideas for a mid-sized industrial living room in Madrid with multi-coloured walls, laminate floors, a wall-mounted tv and brown floor.
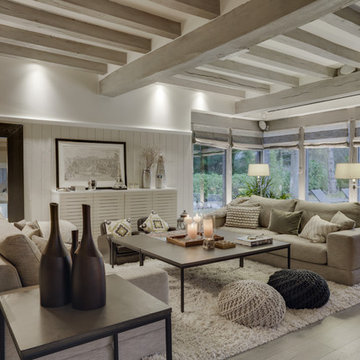
Inspiration for an expansive transitional open concept living room in Paris with a library, beige walls, laminate floors, a standard fireplace and grey floor.
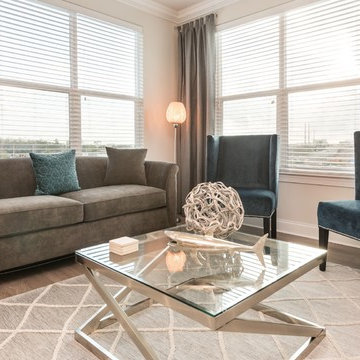
Photo of a mid-sized transitional formal open concept living room in Orlando with grey walls, laminate floors, a freestanding tv, grey floor and no fireplace.
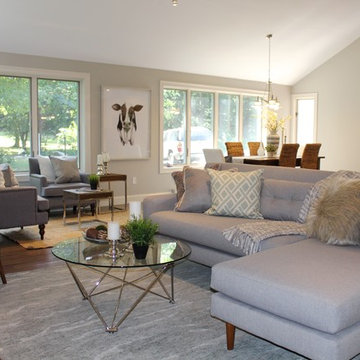
This is an example of a mid-sized contemporary open concept living room in Boston with laminate floors, a standard fireplace, a wood fireplace surround, a wall-mounted tv and brown floor.
Living Design Ideas with Laminate Floors
1



