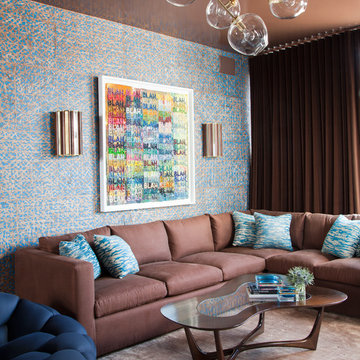Living Design Ideas with Multi-coloured Walls
Refine by:
Budget
Sort by:Popular Today
21 - 40 of 1,393 photos
Item 1 of 3
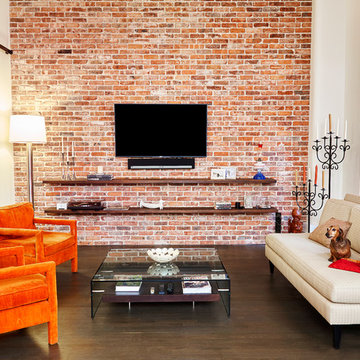
Alyssa Kirsten
Inspiration for a mid-sized contemporary open concept living room in New York with multi-coloured walls, medium hardwood floors, no fireplace and a wall-mounted tv.
Inspiration for a mid-sized contemporary open concept living room in New York with multi-coloured walls, medium hardwood floors, no fireplace and a wall-mounted tv.
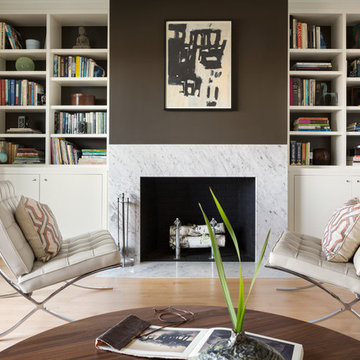
Design ideas for a mid-sized contemporary living room in Portland Maine with a library, multi-coloured walls, light hardwood floors and a standard fireplace.
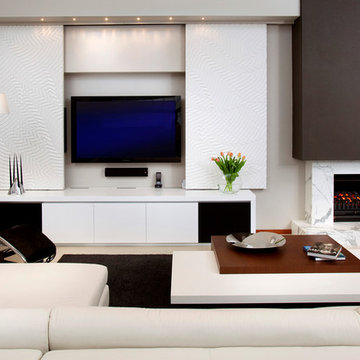
ARQ
This is an example of a contemporary formal living room in Perth with multi-coloured walls, a standard fireplace and a concealed tv.
This is an example of a contemporary formal living room in Perth with multi-coloured walls, a standard fireplace and a concealed tv.
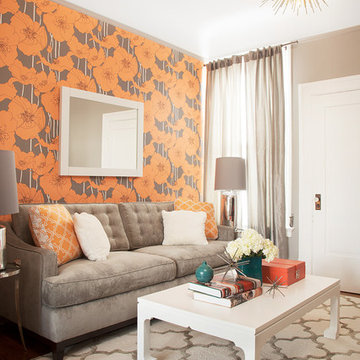
The den features a custom velvet sofa set against a wall of graphic orange and grey wallpaper. A large, white coffee table, Moroccan-style area rug, and vintage, silver side tables compliment the overall look.
Photos: Caren Alpert
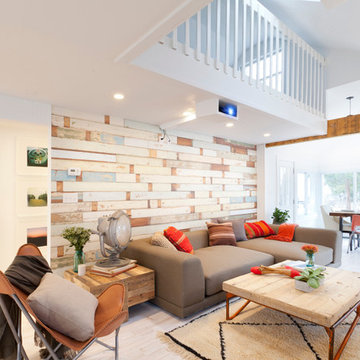
Clean, modern lines, a neutral palette with pops of color, and a mix of rustic and contemporary give this space the youthful feel the homeowners themselves possess.
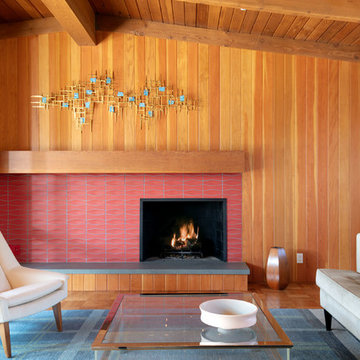
The original firebox was saved and a new tile surround was added. The new mantle is made of an original ceiling beam that was removed for the remodel. The hearth is bluestone.
Tile from Heath Ceramics in LA.
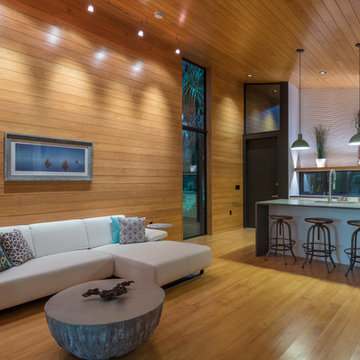
I built this on my property for my aging father who has some health issues. Handicap accessibility was a factor in design. His dream has always been to try retire to a cabin in the woods. This is what he got.
It is a 1 bedroom, 1 bath with a great room. It is 600 sqft of AC space. The footprint is 40' x 26' overall.
The site was the former home of our pig pen. I only had to take 1 tree to make this work and I planted 3 in its place. The axis is set from root ball to root ball. The rear center is aligned with mean sunset and is visible across a wetland.
The goal was to make the home feel like it was floating in the palms. The geometry had to simple and I didn't want it feeling heavy on the land so I cantilevered the structure beyond exposed foundation walls. My barn is nearby and it features old 1950's "S" corrugated metal panel walls. I used the same panel profile for my siding. I ran it vertical to match the barn, but also to balance the length of the structure and stretch the high point into the canopy, visually. The wood is all Southern Yellow Pine. This material came from clearing at the Babcock Ranch Development site. I ran it through the structure, end to end and horizontally, to create a seamless feel and to stretch the space. It worked. It feels MUCH bigger than it is.
I milled the material to specific sizes in specific areas to create precise alignments. Floor starters align with base. Wall tops adjoin ceiling starters to create the illusion of a seamless board. All light fixtures, HVAC supports, cabinets, switches, outlets, are set specifically to wood joints. The front and rear porch wood has three different milling profiles so the hypotenuse on the ceilings, align with the walls, and yield an aligned deck board below. Yes, I over did it. It is spectacular in its detailing. That's the benefit of small spaces.
Concrete counters and IKEA cabinets round out the conversation.
For those who cannot live tiny, I offer the Tiny-ish House.
Photos by Ryan Gamma
Staging by iStage Homes
Design Assistance Jimmy Thornton
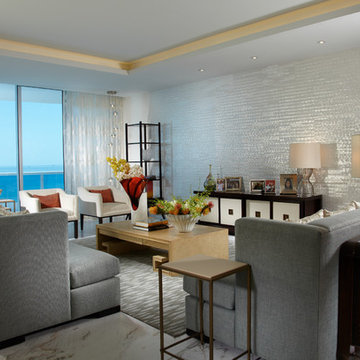
Miami modern Interior Design.
Miami Home Décor magazine Publishes one of our contemporary Projects in Miami Beach Bath Club and they said:
TAILOR MADE FOR A PERFECT FIT
SOFT COLORS AND A CAREFUL MIX OF STYLES TRANSFORM A NORTH MIAMI BEACH CONDOMINIUM INTO A CUSTOM RETREAT FOR ONE YOUNG FAMILY. ....
…..The couple gave Corredor free reign with the interior scheme.
And the designer responded with quiet restraint, infusing the home with a palette of pale greens, creams and beiges that echo the beachfront outside…. The use of texture on walls, furnishings and fabrics, along with unexpected accents of deep orange, add a cozy feel to the open layout. “I used splashes of orange because it’s a favorite color of mine and of my clients’,” she says. “It’s a hue that lends itself to warmth and energy — this house has a lot of warmth and energy, just like the owners.”
With a nod to the family’s South American heritage, a large, wood architectural element greets visitors
as soon as they step off the elevator.
The jigsaw design — pieces of cherry wood that fit together like a puzzle — is a work of art in itself. Visible from nearly every room, this central nucleus not only adds warmth and character, but also, acts as a divider between the formal living room and family room…..
Miami modern,
Contemporary Interior Designers,
Modern Interior Designers,
Coco Plum Interior Designers,
Sunny Isles Interior Designers,
Pinecrest Interior Designers,
J Design Group interiors,
South Florida designers,
Best Miami Designers,
Miami interiors,
Miami décor,
Miami Beach Designers,
Best Miami Interior Designers,
Miami Beach Interiors,
Luxurious Design in Miami,
Top designers,
Deco Miami,
Luxury interiors,
Miami Beach Luxury Interiors,
Miami Interior Design,
Miami Interior Design Firms,
Beach front,
Top Interior Designers,
top décor,
Top Miami Decorators,
Miami luxury condos,
modern interiors,
Modern,
Pent house design,
white interiors,
Top Miami Interior Decorators,
Top Miami Interior Designers,
Modern Designers in Miami.
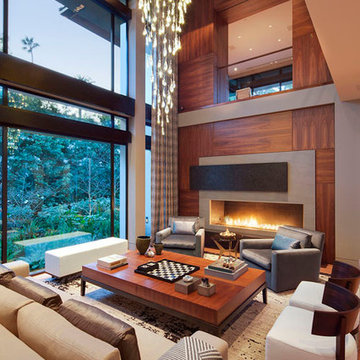
Nick Springett
Photo of a large contemporary living room in Los Angeles with multi-coloured walls, medium hardwood floors and a ribbon fireplace.
Photo of a large contemporary living room in Los Angeles with multi-coloured walls, medium hardwood floors and a ribbon fireplace.
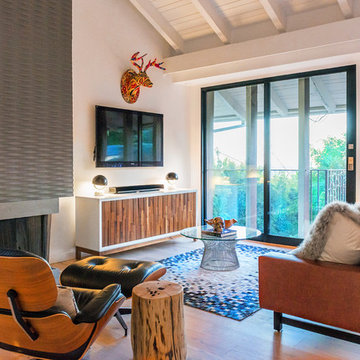
Inspiration for a small eclectic loft-style living room in Los Angeles with multi-coloured walls, light hardwood floors, a corner fireplace, a plaster fireplace surround and a wall-mounted tv.
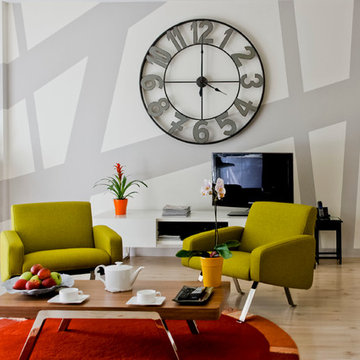
Séjour, fresque murale
This is an example of a mid-sized eclectic open concept living room in Paris with multi-coloured walls, light hardwood floors, no fireplace and a freestanding tv.
This is an example of a mid-sized eclectic open concept living room in Paris with multi-coloured walls, light hardwood floors, no fireplace and a freestanding tv.
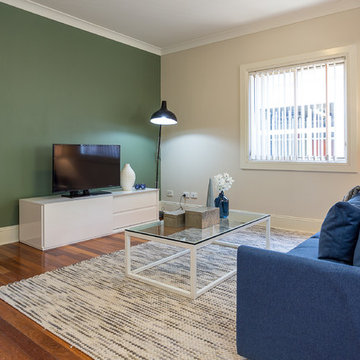
small living room with tv unit and sofa on timber flooring.
Mark Robinson
Mid-sized contemporary open concept living room in Brisbane with multi-coloured walls, dark hardwood floors and a freestanding tv.
Mid-sized contemporary open concept living room in Brisbane with multi-coloured walls, dark hardwood floors and a freestanding tv.
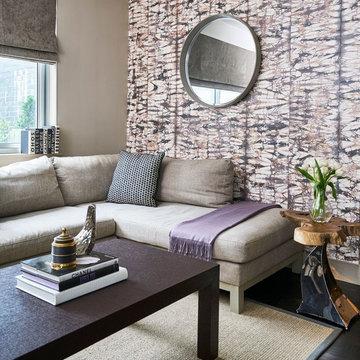
Design ideas for a mid-sized contemporary formal open concept living room in New York with multi-coloured walls, dark hardwood floors, no tv and black floor.
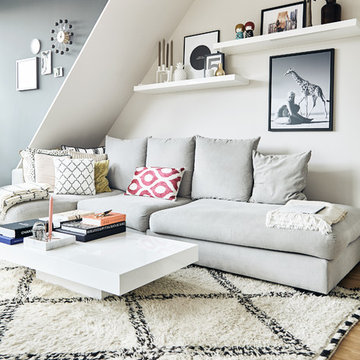
Das Kernstück der offen geschnittenen Wohnung ist das Wohnzimmer. Die ohnehin schon sehr helle Wohnung wird durch die Möbel noch hervorgehoben.
Auf den vielen Reisen nehmen die beiden oft Etwas für ihre Wohnung mit: Der Teppich aus Marrakesch oder Kissen aus Istanbul.
Darüber hängt Julianes Lieblingsfotografie in der Wohnung, gekauft bei Lumas.
Für das Sofa wurde lange gesucht, jetzt sind aber beide mit dem Stück von BoConcept sehr glücklich.
Während Juliane sich vorwiegend mit Büchern über Design beschäftigt, ist es bei Gökhan die Fotokunst.
Teppich: Beni Ourain
Sofa: Bo Concept
Uhr: Vitra
Bild: Lumas
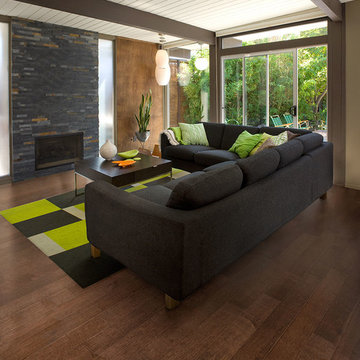
Color: Spirit-Cave-Maple
Inspiration for a mid-sized modern open concept living room in Chicago with multi-coloured walls, medium hardwood floors, a brick fireplace surround, no tv and a ribbon fireplace.
Inspiration for a mid-sized modern open concept living room in Chicago with multi-coloured walls, medium hardwood floors, a brick fireplace surround, no tv and a ribbon fireplace.
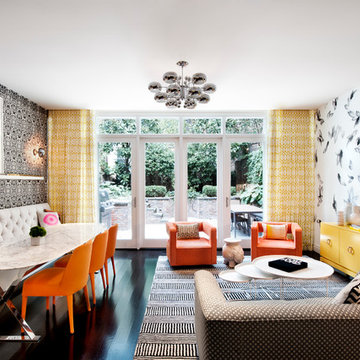
Emily Andrews
Design ideas for a midcentury formal open concept living room in New York with multi-coloured walls, dark hardwood floors and a wall-mounted tv.
Design ideas for a midcentury formal open concept living room in New York with multi-coloured walls, dark hardwood floors and a wall-mounted tv.
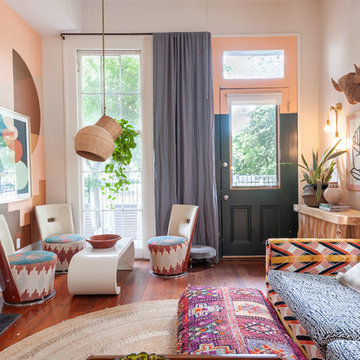
Photo: Kayla Stark © 2018 Houzz
This is an example of an eclectic living room in New Orleans with multi-coloured walls, medium hardwood floors and a standard fireplace.
This is an example of an eclectic living room in New Orleans with multi-coloured walls, medium hardwood floors and a standard fireplace.
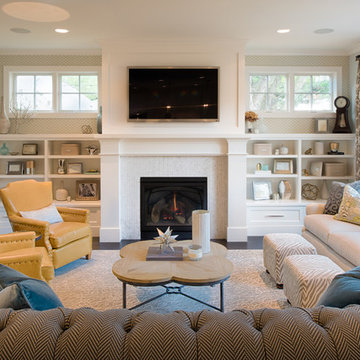
Scott Amundson Photography
Transitional enclosed family room in Minneapolis with multi-coloured walls, dark hardwood floors, a standard fireplace, a tile fireplace surround and a wall-mounted tv.
Transitional enclosed family room in Minneapolis with multi-coloured walls, dark hardwood floors, a standard fireplace, a tile fireplace surround and a wall-mounted tv.
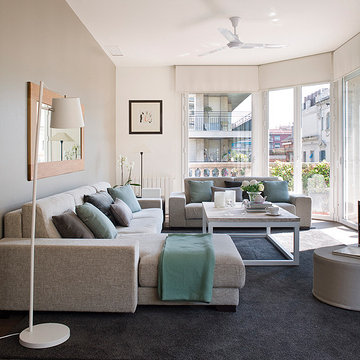
Mid-sized scandinavian formal enclosed living room in Barcelona with multi-coloured walls, carpet and no tv.
Living Design Ideas with Multi-coloured Walls
2




